Idées déco d'entrées avec un sol en carrelage de porcelaine et tomettes au sol
Trier par :
Budget
Trier par:Populaires du jour
1 - 20 sur 12 278 photos

This drop zone space is accessible from the attached 2 car garage and from this glass paneled door leading from the motor court, making it centrally located and highly functional. It is your typical drop zone, but with a twist. Literally. The custom live edge coat hook board adds in some visual interest and uniqueness to the room. Pike always likes to incorporate special design elements like that to take spaces from ordinary to extraordinary, without the need to go overboard.
Cabinet Paint- Benjamin Moore Sea Haze
Floor Tile- Jeffrey Court Union Mosaic Grey ( https://www.jeffreycourt.com/product/union-mosaic-grey-13-125-in-x-15-375-in-x-6-mm-14306/)

The entry foyer sets the tone for this Florida home. A collection of black and white artwork adds personality to this brand new home. A star pendant light casts beautiful shadows in the evening and a mercury glass lamp adds a soft glow. We added a large brass tray to corral clutter and a duo of concrete vases make the entry feel special. The hand knotted rug in an abstract blue, gray, and ivory pattern hints at the colors to be found throughout the home.

Kitchen with door to outside and an original stained glass window, originally an ante-room in a renovated Lodge House in the Strawberry Hill Gothic Style. c1883 Warfleet Creek, Dartmouth, South Devon. Colin Cadle Photography, Photo Styling by Jan
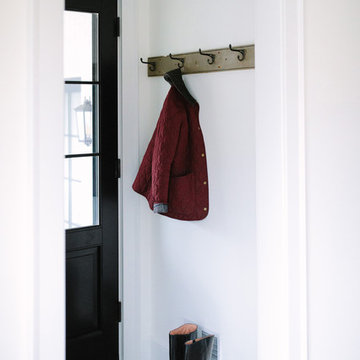
Stoffer Photography
Inspiration pour un petit hall d'entrée traditionnel avec un mur blanc, un sol en carrelage de porcelaine, une porte simple et une porte noire.
Inspiration pour un petit hall d'entrée traditionnel avec un mur blanc, un sol en carrelage de porcelaine, une porte simple et une porte noire.

Design & Build Team: Anchor Builders,
Photographer: Andrea Rugg Photography
Inspiration pour une entrée traditionnelle de taille moyenne avec un vestiaire, un mur blanc, un sol en carrelage de porcelaine et un sol noir.
Inspiration pour une entrée traditionnelle de taille moyenne avec un vestiaire, un mur blanc, un sol en carrelage de porcelaine et un sol noir.
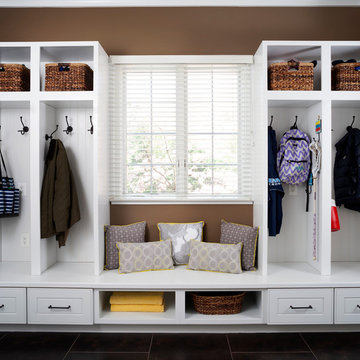
Classic mudroom design with a place for everything, including power outlets for charging devices.
Stacy Zarin Goldberg PhotographyStacy Zarin Goldberg Photography

Neutral, modern entrance hall with styled table and mirror.
Idée de décoration pour une grande entrée nordique avec un couloir, un mur beige, un sol en carrelage de porcelaine et un sol gris.
Idée de décoration pour une grande entrée nordique avec un couloir, un mur beige, un sol en carrelage de porcelaine et un sol gris.
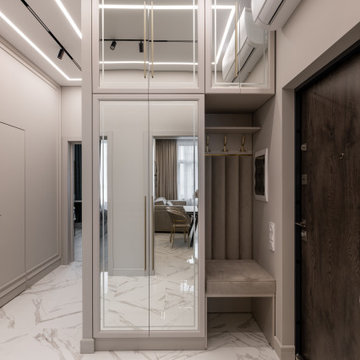
Exemple d'une petite entrée tendance avec un couloir, un mur gris, un sol en carrelage de porcelaine et un sol blanc.

Mudroom featuring hickory cabinetry, mosaic tile flooring, black shiplap, wall hooks, and gold light fixtures.
Exemple d'une grande entrée nature avec un vestiaire, un mur beige, un sol en carrelage de porcelaine, un sol multicolore et du lambris de bois.
Exemple d'une grande entrée nature avec un vestiaire, un mur beige, un sol en carrelage de porcelaine, un sol multicolore et du lambris de bois.

Cette image montre un grand hall d'entrée traditionnel avec un mur noir, un sol en carrelage de porcelaine, une porte simple, une porte noire et un sol noir.
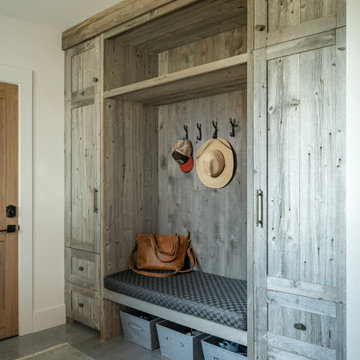
Exemple d'une entrée montagne avec un vestiaire et un sol en carrelage de porcelaine.

Aménagement d'une grande entrée classique avec un vestiaire, un mur blanc et un sol en carrelage de porcelaine.

Modern laundry room and mudroom with natural elements. Casual yet refined, with fresh and eclectic accents. Natural wood, tile flooring, custom cabinetry.
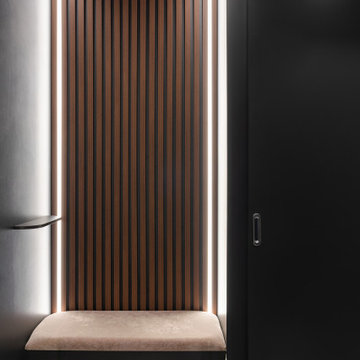
Cette photo montre une petite entrée tendance avec un couloir, un mur noir, un sol en carrelage de porcelaine et un sol gris.

Архитектор-дизайнер: Ирина Килина
Дизайнер: Екатерина Дудкина
Aménagement d'un vestibule contemporain de taille moyenne avec un mur beige, un sol en carrelage de porcelaine, une porte simple, un sol noir, un plafond décaissé et du lambris.
Aménagement d'un vestibule contemporain de taille moyenne avec un mur beige, un sol en carrelage de porcelaine, une porte simple, un sol noir, un plafond décaissé et du lambris.

Photography: Alyssa Lee Photography
Inspiration pour une entrée traditionnelle de taille moyenne avec un vestiaire, un mur beige et un sol en carrelage de porcelaine.
Inspiration pour une entrée traditionnelle de taille moyenne avec un vestiaire, un mur beige et un sol en carrelage de porcelaine.
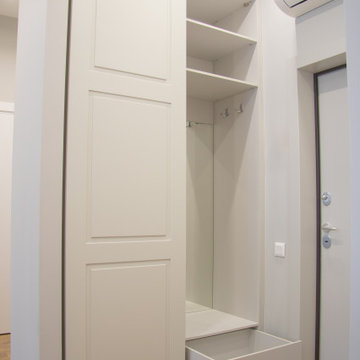
Aménagement d'une petite entrée contemporaine avec un couloir, un mur gris, un sol en carrelage de porcelaine, une porte simple, une porte jaune et un sol marron.

Inspiration pour une grande entrée traditionnelle avec un couloir, un mur blanc, un sol en carrelage de porcelaine, une porte simple, une porte bleue et un sol noir.
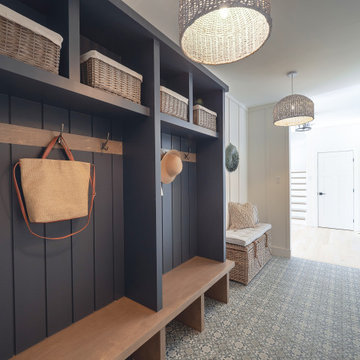
Modern lake house decorated with warm wood tones and blue accents.
Exemple d'une grande entrée chic avec un vestiaire, un mur blanc, un sol en carrelage de porcelaine, une porte simple et un sol bleu.
Exemple d'une grande entrée chic avec un vestiaire, un mur blanc, un sol en carrelage de porcelaine, une porte simple et un sol bleu.

This beautiful French Provincial home is set on 10 acres, nestled perfectly in the oak trees. The original home was built in 1974 and had two large additions added; a great room in 1990 and a main floor master suite in 2001. This was my dream project: a full gut renovation of the entire 4,300 square foot home! I contracted the project myself, and we finished the interior remodel in just six months. The exterior received complete attention as well. The 1970s mottled brown brick went white to completely transform the look from dated to classic French. Inside, walls were removed and doorways widened to create an open floor plan that functions so well for everyday living as well as entertaining. The white walls and white trim make everything new, fresh and bright. It is so rewarding to see something old transformed into something new, more beautiful and more functional.
Idées déco d'entrées avec un sol en carrelage de porcelaine et tomettes au sol
1