Idées déco d'entrées avec un sol en carrelage de porcelaine et un sol beige
Trier par :
Budget
Trier par:Populaires du jour
1 - 20 sur 1 703 photos
1 sur 3

Cette image montre un petit vestibule rustique avec un mur beige, un sol en carrelage de porcelaine, une porte simple, une porte en bois brun et un sol beige.

This very busy family of five needed a convenient place to drop coats, shoes and bookbags near the active side entrance of their home. Creating a mudroom space was an essential part of a larger renovation project we were hired to design which included a kitchen, family room, butler’s pantry, home office, laundry room, and powder room. These additional spaces, including the new mudroom, did not exist previously and were created from the home’s existing square footage.
The location of the mudroom provides convenient access from the entry door and creates a roomy hallway that allows an easy transition between the family room and laundry room. This space also is used to access the back staircase leading to the second floor addition which includes a bedroom, full bath, and a second office.
The color pallet features peaceful shades of blue-greys and neutrals accented with textural storage baskets. On one side of the hallway floor-to-ceiling cabinetry provides an abundance of vital closed storage, while the other side features a traditional mudroom design with coat hooks, open cubbies, shoe storage and a long bench. The cubbies above and below the bench were specifically designed to accommodate baskets to make storage accessible and tidy. The stained wood bench seat adds warmth and contrast to the blue-grey paint. The desk area at the end closest to the door provides a charging station for mobile devices and serves as a handy landing spot for mail and keys. The open area under the desktop is perfect for the dog bowls.
Photo: Peter Krupenye
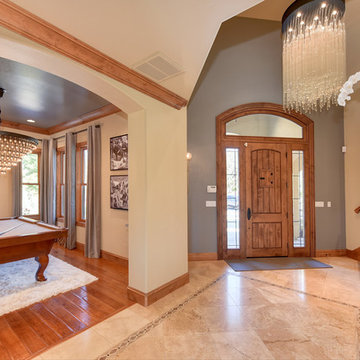
Inspiration pour une grande porte d'entrée traditionnelle avec un mur gris, un sol en carrelage de porcelaine, une porte simple, une porte en bois brun et un sol beige.

Eichler in Marinwood - At the larger scale of the property existed a desire to soften and deepen the engagement between the house and the street frontage. As such, the landscaping palette consists of textures chosen for subtlety and granularity. Spaces are layered by way of planting, diaphanous fencing and lighting. The interior engages the front of the house by the insertion of a floor to ceiling glazing at the dining room.
Jog-in path from street to house maintains a sense of privacy and sequential unveiling of interior/private spaces. This non-atrium model is invested with the best aspects of the iconic eichler configuration without compromise to the sense of order and orientation.
photo: scott hargis
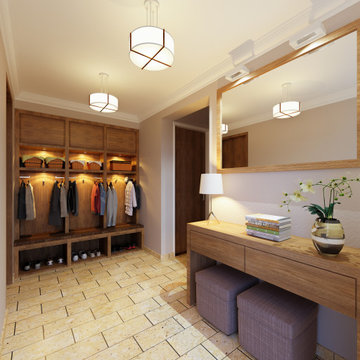
Réalisation d'une grande entrée minimaliste avec un vestiaire, un mur gris, un sol en carrelage de porcelaine et un sol beige.

Welcome home- this space make quite the entry with soaring ceilings, a custom metal & wood pivot door and glow-y lighting.
Idée de décoration pour un très grand hall d'entrée design avec un mur blanc, un sol en carrelage de porcelaine, une porte pivot, une porte en bois foncé, un sol beige et un plafond voûté.
Idée de décoration pour un très grand hall d'entrée design avec un mur blanc, un sol en carrelage de porcelaine, une porte pivot, une porte en bois foncé, un sol beige et un plafond voûté.
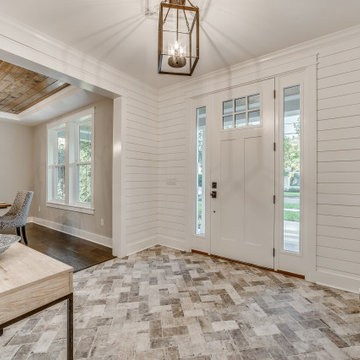
Created for a second-time homebuyer, DreamDesign 38 is a cottage-style home designed to fit within the historic district of Ortega. While the exterior blends in with the existing neighborhood, the interior is open, contemporary and well-finished. Wood and marble floors, a beautiful kitchen and large lanai create beautiful spaces for living. Four bedrooms and two and half baths fill this 2772 SF home.
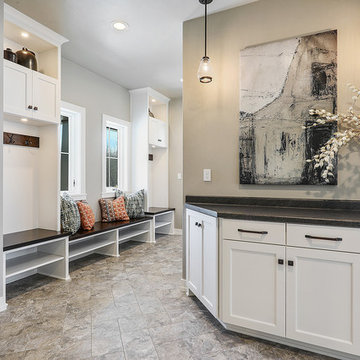
Idées déco pour une grande entrée classique avec un vestiaire, un mur beige, un sol en carrelage de porcelaine, une porte simple, une porte en bois foncé et un sol beige.
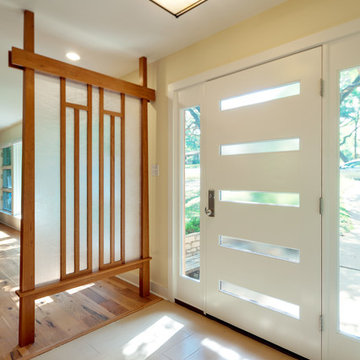
New front door and sidelights, matching the mid-century (1950's) vintage of the house.
Custom cherry and rice paper screen have an Asian-influenced design, suggested by the homeowners and their dining room furniture.
Construction by CG&S Design-Build
Photo by Jonathan Jackson
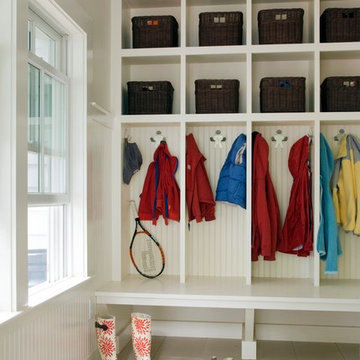
Exemple d'une entrée avec un mur blanc, un sol en carrelage de porcelaine et un sol beige.
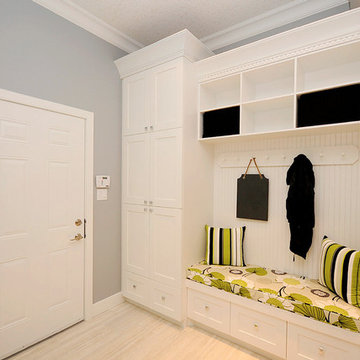
C. Marie Hebson
Inspiration pour une entrée design de taille moyenne avec un vestiaire, un mur gris, un sol en carrelage de porcelaine, une porte simple, une porte blanche et un sol beige.
Inspiration pour une entrée design de taille moyenne avec un vestiaire, un mur gris, un sol en carrelage de porcelaine, une porte simple, une porte blanche et un sol beige.
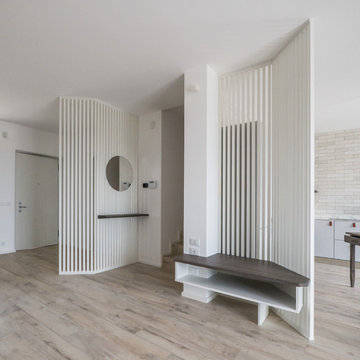
Liadesign
Aménagement d'un hall d'entrée contemporain de taille moyenne avec un mur blanc, un sol en carrelage de porcelaine, une porte simple, une porte blanche et un sol beige.
Aménagement d'un hall d'entrée contemporain de taille moyenne avec un mur blanc, un sol en carrelage de porcelaine, une porte simple, une porte blanche et un sol beige.
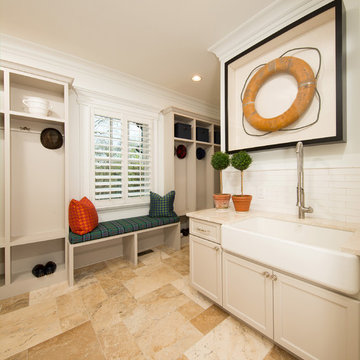
Nantucket style custom with flared cedar shake siding and a stone water table
Cette photo montre une grande entrée bord de mer avec un vestiaire, un sol en carrelage de porcelaine, une porte simple et un sol beige.
Cette photo montre une grande entrée bord de mer avec un vestiaire, un sol en carrelage de porcelaine, une porte simple et un sol beige.
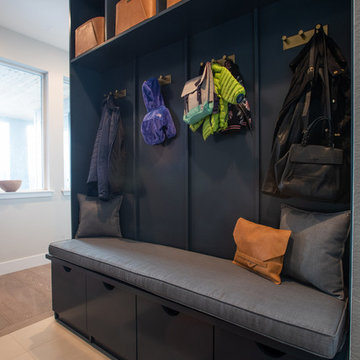
Libbie Holmes
Aménagement d'une petite entrée contemporaine avec un vestiaire, un mur gris, un sol en carrelage de porcelaine, une porte simple, une porte blanche et un sol beige.
Aménagement d'une petite entrée contemporaine avec un vestiaire, un mur gris, un sol en carrelage de porcelaine, une porte simple, une porte blanche et un sol beige.
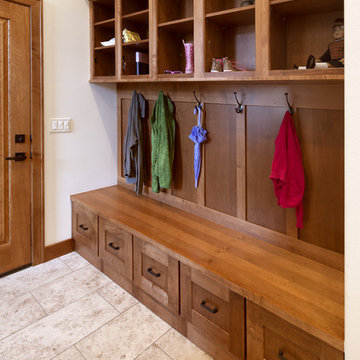
Cette image montre une entrée traditionnelle de taille moyenne avec un vestiaire, un mur beige, un sol en carrelage de porcelaine et un sol beige.
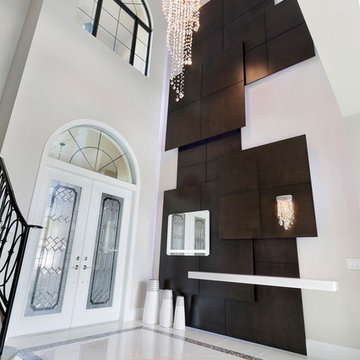
IBI designs
Cette photo montre un très grand hall d'entrée tendance avec un mur beige, un sol en carrelage de porcelaine, une porte double, une porte blanche et un sol beige.
Cette photo montre un très grand hall d'entrée tendance avec un mur beige, un sol en carrelage de porcelaine, une porte double, une porte blanche et un sol beige.
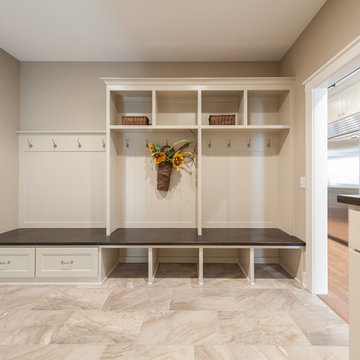
Aménagement d'une grande entrée classique avec un vestiaire, un mur gris, un sol en carrelage de porcelaine et un sol beige.
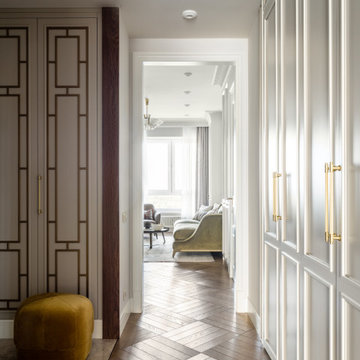
Idée de décoration pour une entrée tradition de taille moyenne avec un mur beige, un sol en carrelage de porcelaine, une porte simple, une porte blanche et un sol beige.
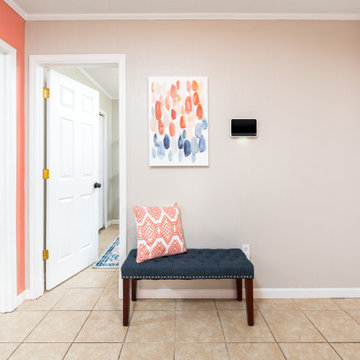
Short term rental
Cette image montre une petite porte d'entrée style shabby chic avec un mur beige, un sol en carrelage de porcelaine, une porte simple et un sol beige.
Cette image montre une petite porte d'entrée style shabby chic avec un mur beige, un sol en carrelage de porcelaine, une porte simple et un sol beige.
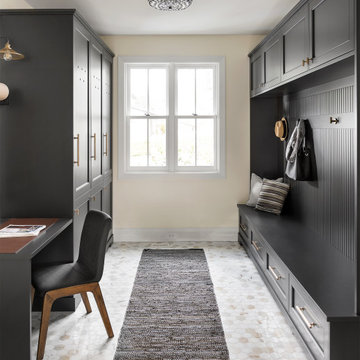
Cette photo montre une grande entrée chic avec un vestiaire, un mur beige, un sol en carrelage de porcelaine et un sol beige.
Idées déco d'entrées avec un sol en carrelage de porcelaine et un sol beige
1