Idées déco d'entrées avec un sol en carrelage de porcelaine et une porte en bois clair
Trier par :
Budget
Trier par:Populaires du jour
1 - 20 sur 291 photos
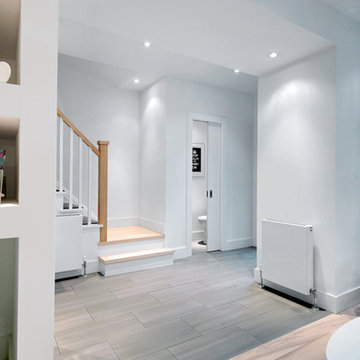
Front entry as viewed from the living room. New powder room adjacent to entry, widened opening with flanking closet and bookshelf. Existing stair modified for increased width and mid-rise landing turn. Andrew Snow Photography

Прихожая с видом на гостиную, в светлых оттенках. Бежевые двери и стены, плитка с орнаментным ковром, зеркальный шкаф для одежды с филенчатым фасадом, изящная цапля серебряного цвета и акварели в рамах на стенах.
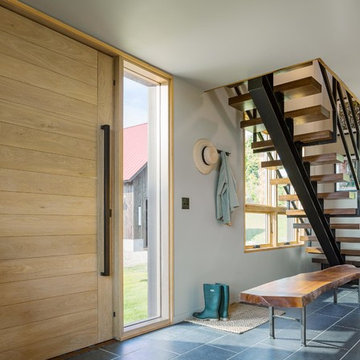
Jim Westpahlen
Cette image montre un hall d'entrée minimaliste de taille moyenne avec un mur gris, un sol en carrelage de porcelaine, une porte pivot, une porte en bois clair et un sol gris.
Cette image montre un hall d'entrée minimaliste de taille moyenne avec un mur gris, un sol en carrelage de porcelaine, une porte pivot, une porte en bois clair et un sol gris.
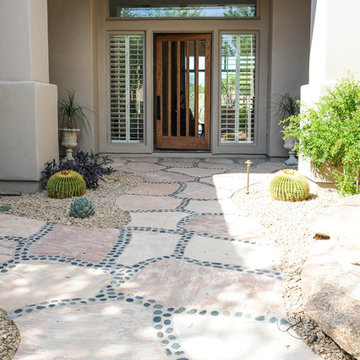
Cette photo montre une grande porte d'entrée sud-ouest américain avec un mur beige, une porte simple, un sol en carrelage de porcelaine, une porte en bois clair et un sol beige.
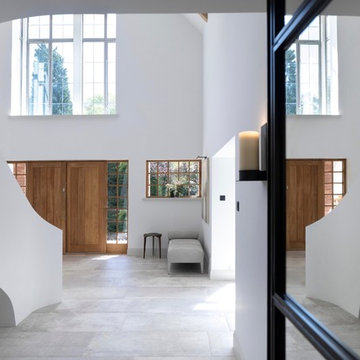
The newly designed and created Entrance Hallway which sees stunning Janey Butler Interiors design and style throughout this Llama Group Luxury Home Project . With stunning 188 bronze bud LED chandelier, bespoke metal doors with antique glass. Double bespoke Oak doors and windows. Newly created curved elegant staircase with bespoke bronze handrail designed by Llama Architects.
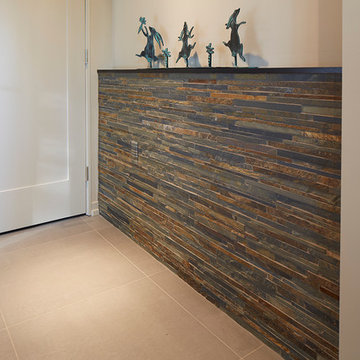
A half wall of slate tile was used to add interest to the front entry. This custom home was designed and built by Meadowlark Design+Build in Ann Arbor, Michigan.
Photography by Dana Hoff Photography
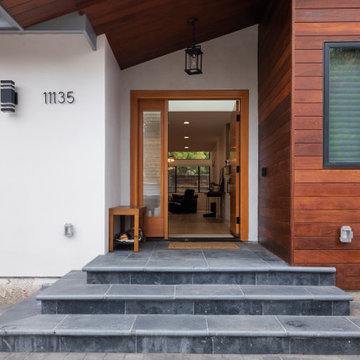
Réalisation d'une grande entrée minimaliste avec un mur gris, un sol en carrelage de porcelaine, une porte simple, une porte en bois clair et un sol gris.
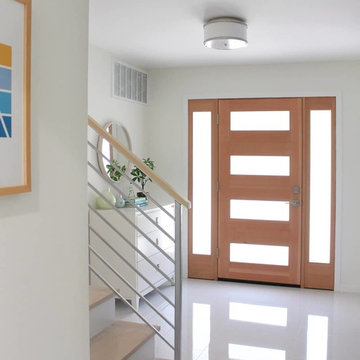
Project By WDesignLiving, light and bright entryway, custom front door, wooden door, douglas fir door, 4 panels door, porcelain tile floor, white polished floor, white interior, round wall mirror, entryway furniture, dresser, cabinet with drawers, modern decor style, wall art
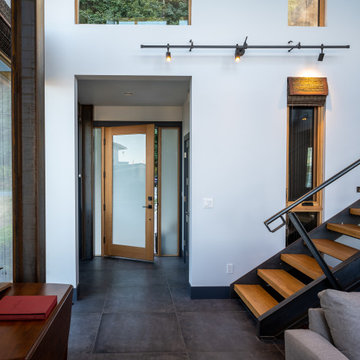
View towards entry.
Inspiration pour une porte d'entrée minimaliste de taille moyenne avec un mur blanc, un sol en carrelage de porcelaine, une porte simple, une porte en bois clair et un sol noir.
Inspiration pour une porte d'entrée minimaliste de taille moyenne avec un mur blanc, un sol en carrelage de porcelaine, une porte simple, une porte en bois clair et un sol noir.
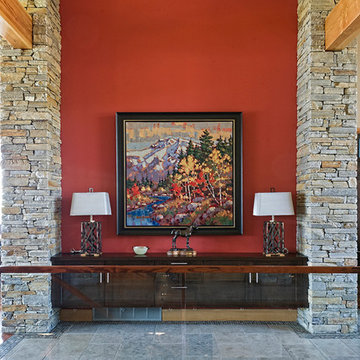
Photos : Crocodile Creative
Builder/Developer : Quiniscoe Homes
Réalisation d'un hall d'entrée chalet de taille moyenne avec un mur rouge, un sol en carrelage de porcelaine, une porte simple, une porte en bois clair et un sol gris.
Réalisation d'un hall d'entrée chalet de taille moyenne avec un mur rouge, un sol en carrelage de porcelaine, une porte simple, une porte en bois clair et un sol gris.
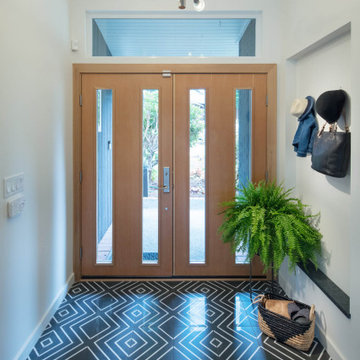
Entry- Tile & Niche
Inspiration pour une porte d'entrée design avec un mur blanc, une porte double, une porte en bois clair, un sol gris et un sol en carrelage de porcelaine.
Inspiration pour une porte d'entrée design avec un mur blanc, une porte double, une porte en bois clair, un sol gris et un sol en carrelage de porcelaine.
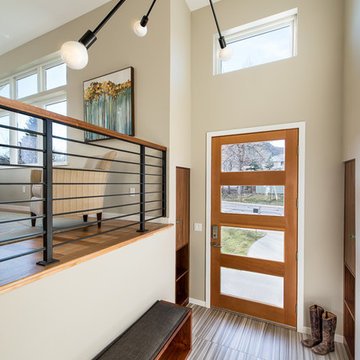
Photography by Daniel O'Connor
Aménagement d'une petite porte d'entrée contemporaine avec un sol en carrelage de porcelaine, une porte simple, une porte en bois clair et un sol gris.
Aménagement d'une petite porte d'entrée contemporaine avec un sol en carrelage de porcelaine, une porte simple, une porte en bois clair et un sol gris.
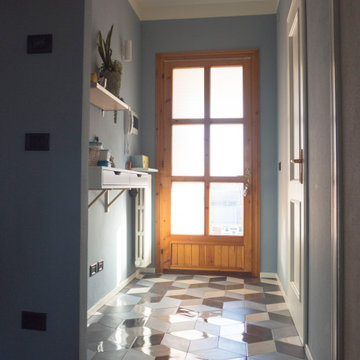
Aménagement d'un petit hall d'entrée contemporain avec un mur bleu, un sol en carrelage de porcelaine, une porte simple, une porte en bois clair et un sol multicolore.
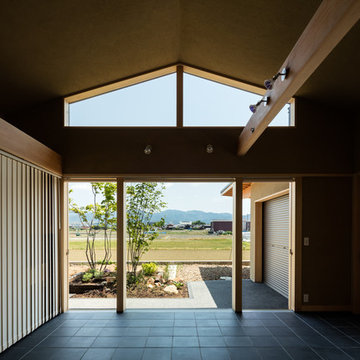
Photo:笹の倉舎/笹倉洋平
Inspiration pour une entrée asiatique avec un couloir, un mur beige, un sol noir, un sol en carrelage de porcelaine, une porte coulissante et une porte en bois clair.
Inspiration pour une entrée asiatique avec un couloir, un mur beige, un sol noir, un sol en carrelage de porcelaine, une porte coulissante et une porte en bois clair.
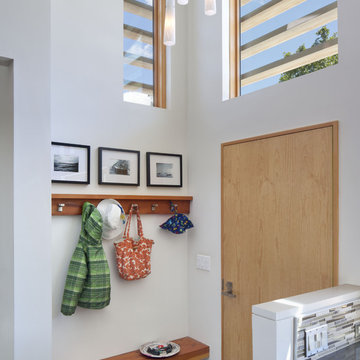
David Wakely Photography
While we appreciate your love for our work, and interest in our projects, we are unable to answer every question about details in our photos. Please send us a private message if you are interested in our architectural services on your next project.
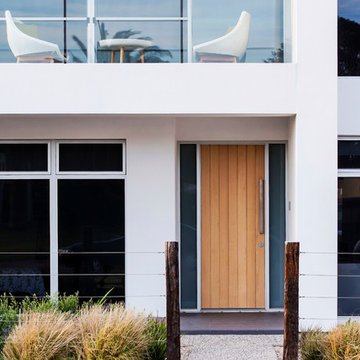
Modern beach side home with butterfly roof, cantilevered canopies and commercial grade aluminium windows. A collaboration between Designtech Studio and Finesse Built.
Photo: Scott Harding- hardimage@internode.on.net
Builder: Finesse Built
Landscaping: Green Team- Building and Consulting
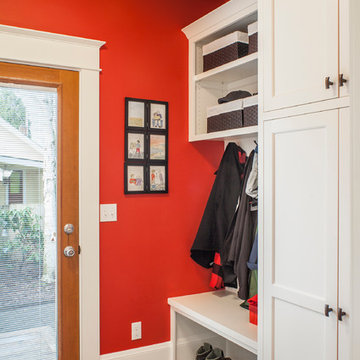
Craftsman style house opens up for better connection and more contemporary living. Removing a wall between the kitchen and dinning room and reconfiguring the stair layout allowed for more usable space and better circulation through the home. The double dormer addition upstairs allowed for a true Master Suite, complete with steam shower!
Photo: Pete Eckert
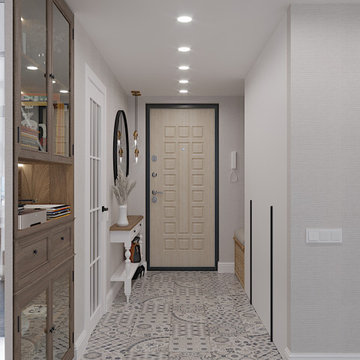
Exemple d'une entrée rétro de taille moyenne avec un couloir, un mur beige, un sol en carrelage de porcelaine, une porte simple, une porte en bois clair et du papier peint.
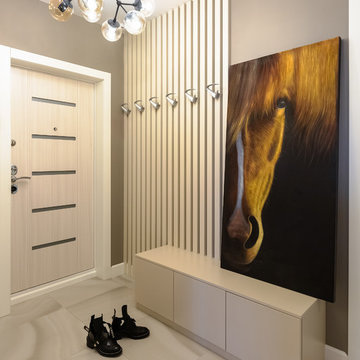
Inspiration pour une porte d'entrée design de taille moyenne avec un mur beige, un sol en carrelage de porcelaine, une porte simple, une porte en bois clair et un sol beige.
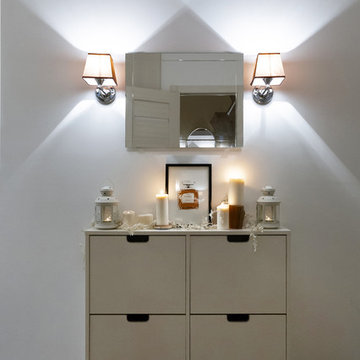
Галкина Ольга
Idées déco pour une petite entrée scandinave avec un couloir, un mur blanc, un sol en carrelage de porcelaine, une porte simple, une porte en bois clair et un sol beige.
Idées déco pour une petite entrée scandinave avec un couloir, un mur blanc, un sol en carrelage de porcelaine, une porte simple, une porte en bois clair et un sol beige.
Idées déco d'entrées avec un sol en carrelage de porcelaine et une porte en bois clair
1