Idées déco d'entrées avec un sol en carrelage de porcelaine
Trier par :
Budget
Trier par:Populaires du jour
21 - 40 sur 11 164 photos
1 sur 2
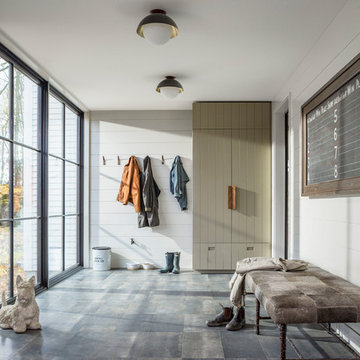
Idée de décoration pour une grande entrée champêtre avec un vestiaire, un mur blanc, un sol en carrelage de porcelaine et un sol gris.

Idées déco pour une entrée campagne de taille moyenne avec un vestiaire, un mur blanc, une porte simple, une porte en bois foncé, un sol gris et un sol en carrelage de porcelaine.

Gray lockers with navy baskets are the perfect solution to all storage issues
Exemple d'une petite entrée chic avec un vestiaire, un mur gris, un sol en carrelage de porcelaine, une porte simple, une porte noire et un sol gris.
Exemple d'une petite entrée chic avec un vestiaire, un mur gris, un sol en carrelage de porcelaine, une porte simple, une porte noire et un sol gris.
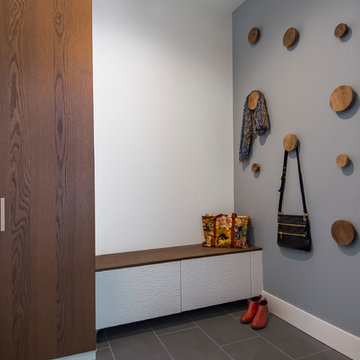
Dan Farmer
Idées déco pour une entrée moderne de taille moyenne avec un vestiaire, un mur gris, un sol en carrelage de porcelaine et un sol gris.
Idées déco pour une entrée moderne de taille moyenne avec un vestiaire, un mur gris, un sol en carrelage de porcelaine et un sol gris.

This very busy family of five needed a convenient place to drop coats, shoes and bookbags near the active side entrance of their home. Creating a mudroom space was an essential part of a larger renovation project we were hired to design which included a kitchen, family room, butler’s pantry, home office, laundry room, and powder room. These additional spaces, including the new mudroom, did not exist previously and were created from the home’s existing square footage.
The location of the mudroom provides convenient access from the entry door and creates a roomy hallway that allows an easy transition between the family room and laundry room. This space also is used to access the back staircase leading to the second floor addition which includes a bedroom, full bath, and a second office.
The color pallet features peaceful shades of blue-greys and neutrals accented with textural storage baskets. On one side of the hallway floor-to-ceiling cabinetry provides an abundance of vital closed storage, while the other side features a traditional mudroom design with coat hooks, open cubbies, shoe storage and a long bench. The cubbies above and below the bench were specifically designed to accommodate baskets to make storage accessible and tidy. The stained wood bench seat adds warmth and contrast to the blue-grey paint. The desk area at the end closest to the door provides a charging station for mobile devices and serves as a handy landing spot for mail and keys. The open area under the desktop is perfect for the dog bowls.
Photo: Peter Krupenye

Constructed in two phases, this renovation, with a few small additions, touched nearly every room in this late ‘50’s ranch house. The owners raised their family within the original walls and love the house’s location, which is not far from town and also borders conservation land. But they didn’t love how chopped up the house was and the lack of exposure to natural daylight and views of the lush rear woods. Plus, they were ready to de-clutter for a more stream-lined look. As a result, KHS collaborated with them to create a quiet, clean design to support the lifestyle they aspire to in retirement.
To transform the original ranch house, KHS proposed several significant changes that would make way for a number of related improvements. Proposed changes included the removal of the attached enclosed breezeway (which had included a stair to the basement living space) and the two-car garage it partially wrapped, which had blocked vital eastern daylight from accessing the interior. Together the breezeway and garage had also contributed to a long, flush front façade. In its stead, KHS proposed a new two-car carport, attached storage shed, and exterior basement stair in a new location. The carport is bumped closer to the street to relieve the flush front facade and to allow access behind it to eastern daylight in a relocated rear kitchen. KHS also proposed a new, single, more prominent front entry, closer to the driveway to replace the former secondary entrance into the dark breezeway and a more formal main entrance that had been located much farther down the facade and curiously bordered the bedroom wing.
Inside, low ceilings and soffits in the primary family common areas were removed to create a cathedral ceiling (with rod ties) over a reconfigured semi-open living, dining, and kitchen space. A new gas fireplace serving the relocated dining area -- defined by a new built-in banquette in a new bay window -- was designed to back up on the existing wood-burning fireplace that continues to serve the living area. A shared full bath, serving two guest bedrooms on the main level, was reconfigured, and additional square footage was captured for a reconfigured master bathroom off the existing master bedroom. A new whole-house color palette, including new finishes and new cabinetry, complete the transformation. Today, the owners enjoy a fresh and airy re-imagining of their familiar ranch house.
Photos by Katie Hutchison

The homeowner loves having a back door that connects her kitchen to her back patio. In our design, we included a simple custom bench for changing shoes.

Shelby Halberg Photography
Aménagement d'un grand hall d'entrée contemporain avec un mur gris, un sol en carrelage de porcelaine, une porte simple, une porte en verre et un sol blanc.
Aménagement d'un grand hall d'entrée contemporain avec un mur gris, un sol en carrelage de porcelaine, une porte simple, une porte en verre et un sol blanc.

Aménagement d'une grande entrée campagne avec un vestiaire, un mur blanc, un sol en carrelage de porcelaine, une porte simple, une porte blanche et un sol gris.
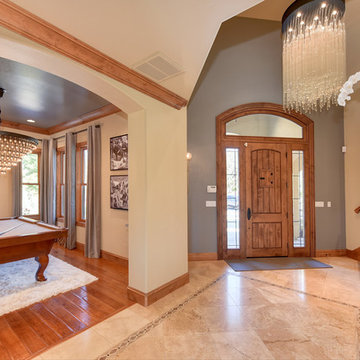
Inspiration pour une grande porte d'entrée traditionnelle avec un mur gris, un sol en carrelage de porcelaine, une porte simple, une porte en bois brun et un sol beige.
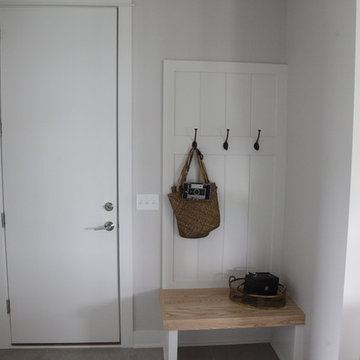
Réalisation d'une entrée tradition de taille moyenne avec un vestiaire, un mur gris, un sol en carrelage de porcelaine, une porte simple et une porte blanche.
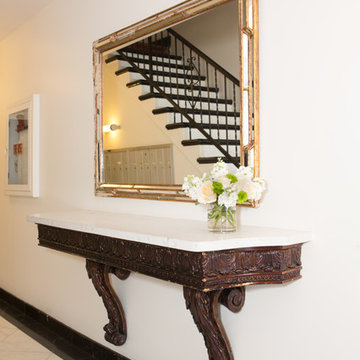
Erika Bierman Photography
Inspiration pour une entrée design de taille moyenne avec un couloir, un mur gris, un sol en carrelage de porcelaine, une porte simple, une porte noire et un sol blanc.
Inspiration pour une entrée design de taille moyenne avec un couloir, un mur gris, un sol en carrelage de porcelaine, une porte simple, une porte noire et un sol blanc.
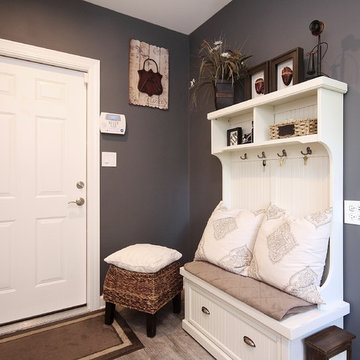
Idées déco pour une entrée classique de taille moyenne avec un vestiaire, un mur gris, une porte blanche, un sol en carrelage de porcelaine et une porte simple.
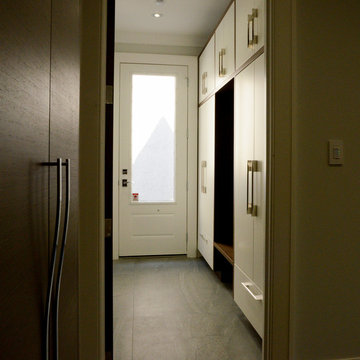
Edward Der-Boghossian
Although the kitchen looks fairly normal, the whole property had a triangular shape which made it a very difficult floor plan to work with. The triangular shape of the kitchen allowed an interesting shape island in the middle of the floor, as well as different sized pantries to accommodate the difficult floor plan.
The pull out drawers are made of birch with a dark walnut finish to match the rest of the cabinetry. We installed double uppers, and made the top layer of cabinetry deeper than the lower level, and also put some LED lighting in.
While the floor plan was tough to work with, the results turned out great.
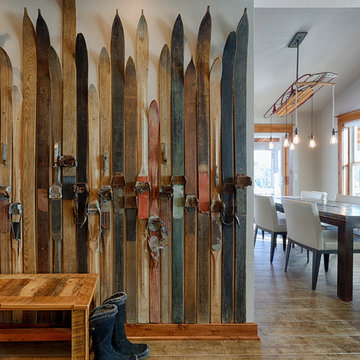
Instead of the oft-used reclaimed lumber for wall coverings, we decided to "panel" the walls in antique skis. What is more natural for a ski chalet? Bespoke table sets a cozy stage under the custom vintage sled chandelier.
RocketHorse Photography
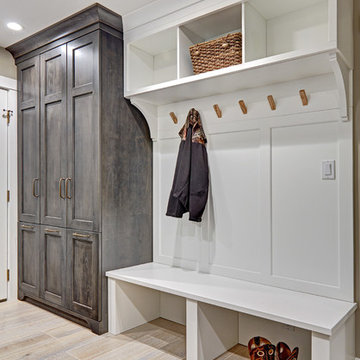
Our carpenters labored every detail from chainsaws to the finest of chisels and brad nails to achieve this eclectic industrial design. This project was not about just putting two things together, it was about coming up with the best solutions to accomplish the overall vision. A true meeting of the minds was required around every turn to achieve "rough" in its most luxurious state.
PhotographerLink
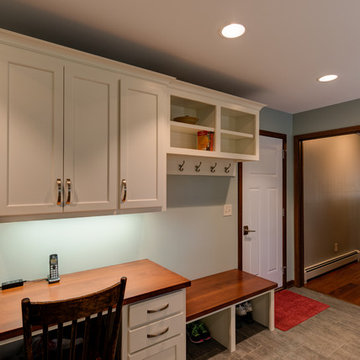
This versatile mudroom features a small desk area, bench and coat hooks. The sea green paint color compliments the undertones in the floor tile and contrasts well with the warm tones in the millwork and wood countertops on the desk and bench. This room also has a dedicated space for a treadmill.
Todd Myra Photography
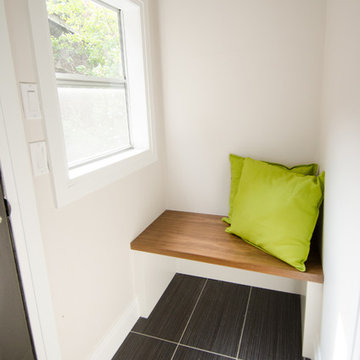
Inspiration pour une petite entrée minimaliste avec un vestiaire, un mur beige et un sol en carrelage de porcelaine.

Eichler in Marinwood - At the larger scale of the property existed a desire to soften and deepen the engagement between the house and the street frontage. As such, the landscaping palette consists of textures chosen for subtlety and granularity. Spaces are layered by way of planting, diaphanous fencing and lighting. The interior engages the front of the house by the insertion of a floor to ceiling glazing at the dining room.
Jog-in path from street to house maintains a sense of privacy and sequential unveiling of interior/private spaces. This non-atrium model is invested with the best aspects of the iconic eichler configuration without compromise to the sense of order and orientation.
photo: scott hargis
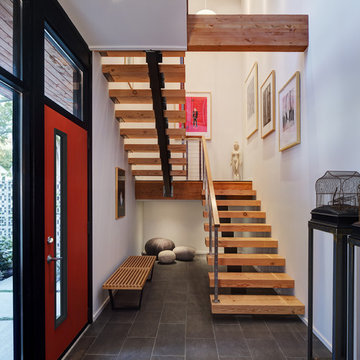
Tricia Shay Photography
Exemple d'une entrée tendance de taille moyenne avec une porte rouge, un mur blanc, une porte simple, un sol en carrelage de porcelaine et un sol gris.
Exemple d'une entrée tendance de taille moyenne avec une porte rouge, un mur blanc, une porte simple, un sol en carrelage de porcelaine et un sol gris.
Idées déco d'entrées avec un sol en carrelage de porcelaine
2