Idées déco d'entrées avec un sol en carrelage de porcelaine
Trier par :
Budget
Trier par:Populaires du jour
1 - 20 sur 2 643 photos
1 sur 3
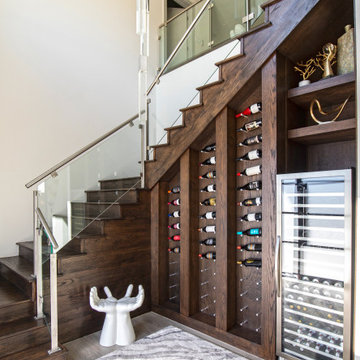
This family moved from CA to TX and wanted to bring their modern style with them. See all the pictures to see the gorgeous modern design.
Exemple d'un petit hall d'entrée moderne avec un mur blanc, un sol en carrelage de porcelaine et un sol marron.
Exemple d'un petit hall d'entrée moderne avec un mur blanc, un sol en carrelage de porcelaine et un sol marron.

Cette image montre une petite entrée design avec un couloir, un mur vert, un sol en carrelage de porcelaine, une porte simple, une porte verte et un sol gris.

Idée de décoration pour une porte d'entrée design de taille moyenne avec un mur noir, un sol en carrelage de porcelaine, une porte pivot, une porte noire et un sol beige.
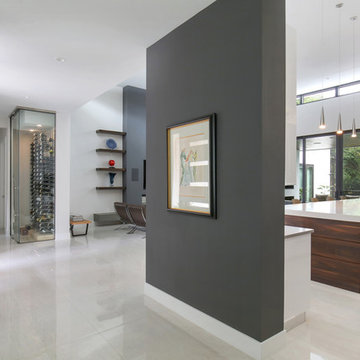
Photographer: Ryan Gamma
Cette photo montre un hall d'entrée moderne de taille moyenne avec un mur blanc, un sol en carrelage de porcelaine, une porte simple, une porte en bois foncé et un sol blanc.
Cette photo montre un hall d'entrée moderne de taille moyenne avec un mur blanc, un sol en carrelage de porcelaine, une porte simple, une porte en bois foncé et un sol blanc.
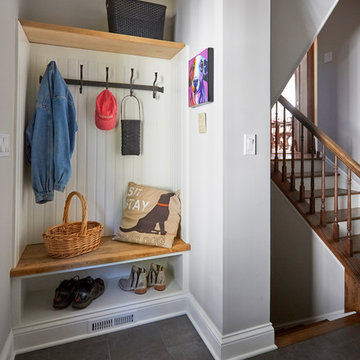
Free ebook, Creating the Ideal Kitchen. DOWNLOAD NOW
This project started out as a kitchen remodel but ended up as so much more. As the original plan started to take shape, some water damage provided the impetus to remodel a small upstairs hall bath. Once this bath was complete, the homeowners enjoyed the result so much that they decided to set aside the kitchen and complete a large master bath remodel. Once that was completed, we started planning for the kitchen!
Doing the bump out also allowed the opportunity for a small mudroom and powder room right off the kitchen as well as re-arranging some openings to allow for better traffic flow throughout the entire first floor. The result is a comfortable up-to-date home that feels both steeped in history yet allows for today’s style of living.
Designed by: Susan Klimala, CKD, CBD
Photography by: Mike Kaskel
For more information on kitchen and bath design ideas go to: www.kitchenstudio-ge.com
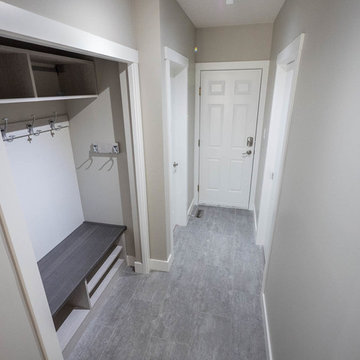
Digital Video Listings
Idées déco pour une petite entrée contemporaine avec un vestiaire, un mur gris, un sol en carrelage de porcelaine, une porte simple, une porte blanche et un sol gris.
Idées déco pour une petite entrée contemporaine avec un vestiaire, un mur gris, un sol en carrelage de porcelaine, une porte simple, une porte blanche et un sol gris.

New mudroom provides an indoor link from the garage to the kitchen and features a wall of storage cabinets. New doorways were created to provide an axis of circulation along the back of the house.
Photo by Allen Russ
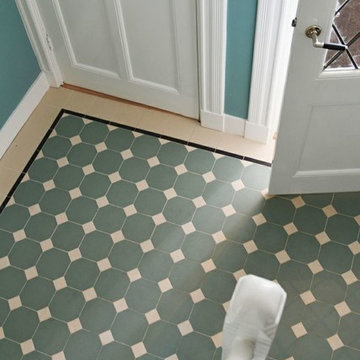
This bright and breezy entryway features Winckelmans' dot and octagon tile in sea green and white. Winckelmans vitrified porcelain tiles are low maintenance, water-resistant and sand-and-slip-proof.

Рейки скрывают электрощит и выполняют функцию вешалки
Idées déco pour une petite entrée scandinave avec un couloir, un mur blanc, un sol en carrelage de porcelaine, une porte simple, une porte en bois brun, un sol multicolore et du papier peint.
Idées déco pour une petite entrée scandinave avec un couloir, un mur blanc, un sol en carrelage de porcelaine, une porte simple, une porte en bois brun, un sol multicolore et du papier peint.

Cette photo montre une porte d'entrée tendance de taille moyenne avec un mur gris, un sol en carrelage de porcelaine, une porte simple, une porte grise et un sol noir.
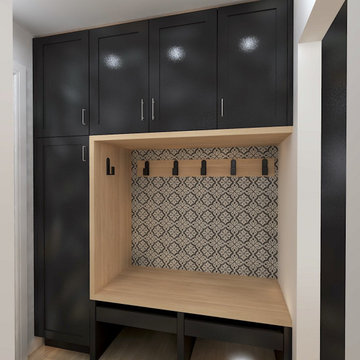
This mudroom had a typical closet that was removed to make way for full height cabinetry in black with a white oak frame around the coat hanging space. Drawers under the bench provided added space for shoes and accessories.

Aménagement d'une petite entrée contemporaine avec un couloir, un mur gris, un sol en carrelage de porcelaine, une porte simple, une porte noire et un sol gris.
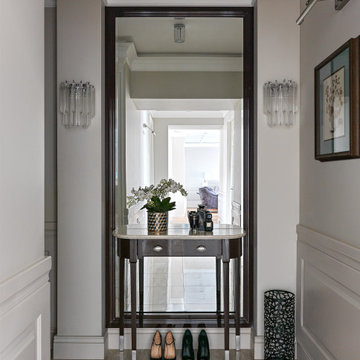
Дизайн-проект реализован Архитектором-Дизайнером Екатериной Ялалтыновой. Комплектация и декорирование - Бюро9. Строительная компания - ООО "Шафт"
Idées déco pour une entrée classique de taille moyenne avec un couloir, un mur beige, un sol en carrelage de porcelaine et un sol marron.
Idées déco pour une entrée classique de taille moyenne avec un couloir, un mur beige, un sol en carrelage de porcelaine et un sol marron.

Cette image montre un petit vestibule rustique avec un mur beige, un sol en carrelage de porcelaine, une porte simple, une porte en bois brun et un sol beige.

Cette photo montre une petite entrée tendance avec un couloir, un mur blanc, un sol en carrelage de porcelaine et un sol blanc.
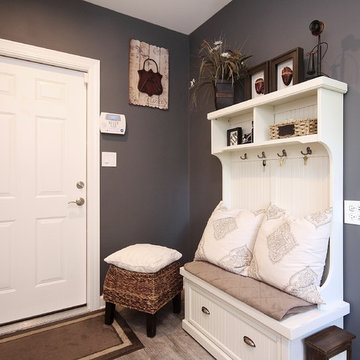
Idées déco pour une entrée classique de taille moyenne avec un vestiaire, un mur gris, une porte blanche, un sol en carrelage de porcelaine et une porte simple.
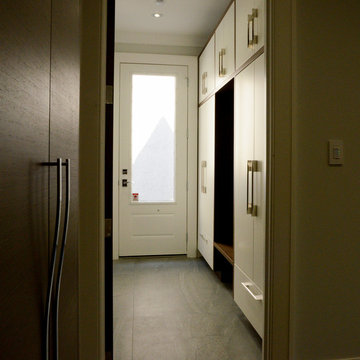
Edward Der-Boghossian
Although the kitchen looks fairly normal, the whole property had a triangular shape which made it a very difficult floor plan to work with. The triangular shape of the kitchen allowed an interesting shape island in the middle of the floor, as well as different sized pantries to accommodate the difficult floor plan.
The pull out drawers are made of birch with a dark walnut finish to match the rest of the cabinetry. We installed double uppers, and made the top layer of cabinetry deeper than the lower level, and also put some LED lighting in.
While the floor plan was tough to work with, the results turned out great.
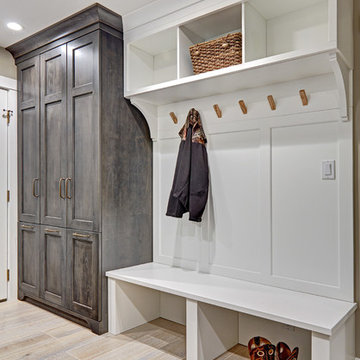
Our carpenters labored every detail from chainsaws to the finest of chisels and brad nails to achieve this eclectic industrial design. This project was not about just putting two things together, it was about coming up with the best solutions to accomplish the overall vision. A true meeting of the minds was required around every turn to achieve "rough" in its most luxurious state.
PhotographerLink
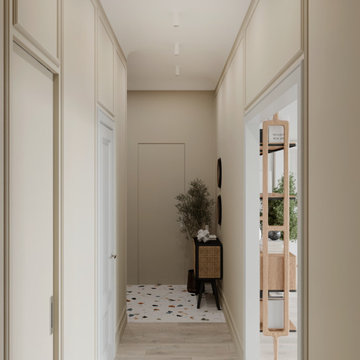
Idée de décoration pour une entrée tradition de taille moyenne avec un sol en carrelage de porcelaine et une porte simple.
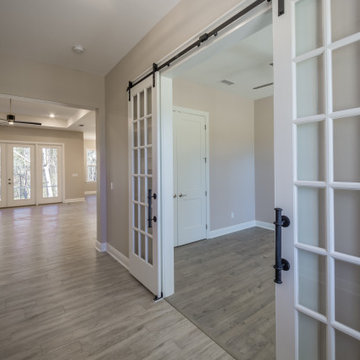
Custom entry with custom lighting and tile flooring.
Réalisation d'une entrée tradition de taille moyenne avec un couloir, un mur beige, un sol en carrelage de porcelaine, une porte simple, une porte blanche et un sol marron.
Réalisation d'une entrée tradition de taille moyenne avec un couloir, un mur beige, un sol en carrelage de porcelaine, une porte simple, une porte blanche et un sol marron.
Idées déco d'entrées avec un sol en carrelage de porcelaine
1