Idées déco d'entrées avec un sol en liège et un sol en carrelage de porcelaine
Trier par :
Budget
Trier par:Populaires du jour
1 - 20 sur 11 251 photos
1 sur 3

New build dreams always require a clear design vision and this 3,650 sf home exemplifies that. Our clients desired a stylish, modern aesthetic with timeless elements to create balance throughout their home. With our clients intention in mind, we achieved an open concept floor plan complimented by an eye-catching open riser staircase. Custom designed features are showcased throughout, combined with glass and stone elements, subtle wood tones, and hand selected finishes.
The entire home was designed with purpose and styled with carefully curated furnishings and decor that ties these complimenting elements together to achieve the end goal. At Avid Interior Design, our goal is to always take a highly conscious, detailed approach with our clients. With that focus for our Altadore project, we were able to create the desirable balance between timeless and modern, to make one more dream come true.

Прихожая-холл.
Idée de décoration pour une entrée design avec un couloir, un sol en carrelage de porcelaine, une porte simple, un plafond décaissé et du lambris.
Idée de décoration pour une entrée design avec un couloir, un sol en carrelage de porcelaine, une porte simple, un plafond décaissé et du lambris.
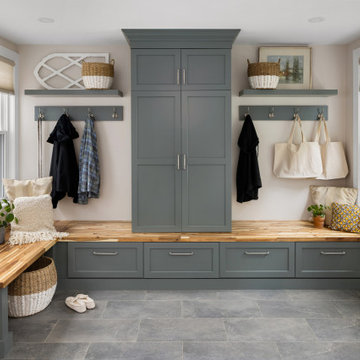
Mudroom design and remodel with green-gray painted cabinetry, wood bench top, tile flooring, and floating shelves.
Idées déco pour une entrée classique avec un mur beige, un sol en carrelage de porcelaine et un sol gris.
Idées déco pour une entrée classique avec un mur beige, un sol en carrelage de porcelaine et un sol gris.

Рейки скрывают электрощит и выполняют функцию вешалки
Idées déco pour une petite entrée scandinave avec un couloir, un mur blanc, un sol en carrelage de porcelaine, une porte simple, une porte en bois brun, un sol multicolore et du papier peint.
Idées déco pour une petite entrée scandinave avec un couloir, un mur blanc, un sol en carrelage de porcelaine, une porte simple, une porte en bois brun, un sol multicolore et du papier peint.

Form meets function in this charming mudroom, offering customer inset cabinetry designed to give a home to the odds and ends of your home.
Inspiration pour une très grande entrée traditionnelle avec un vestiaire, un sol en carrelage de porcelaine, un sol gris et du papier peint.
Inspiration pour une très grande entrée traditionnelle avec un vestiaire, un sol en carrelage de porcelaine, un sol gris et du papier peint.

Cette photo montre une porte d'entrée tendance de taille moyenne avec un mur gris, un sol en carrelage de porcelaine, une porte simple, une porte grise et un sol noir.
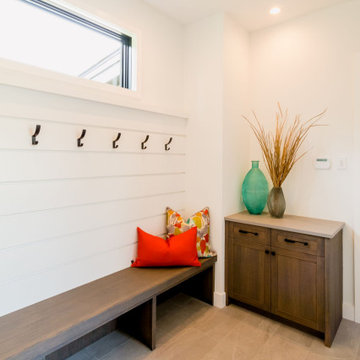
Exemple d'une petite entrée moderne avec un vestiaire, un mur blanc, un sol en carrelage de porcelaine et un sol gris.

This warm and inviting mudroom with entry from the garage is the inspiration you need for your next custom home build. The walk-in closet to the left holds enough space for shoes, coats and other storage items for the entire year-round, while the white oak custom storage benches and compartments in the entry make for an organized and clutter free space for your daily out-the-door items. The built-in-mirror and table-top area is perfect for one last look as you head out the door, or the perfect place to set your keys as you look to spend the rest of your night in.

Exemple d'une petite porte d'entrée chic avec un mur rose, un sol en carrelage de porcelaine, une porte double, une porte en bois foncé, un sol multicolore et du papier peint.
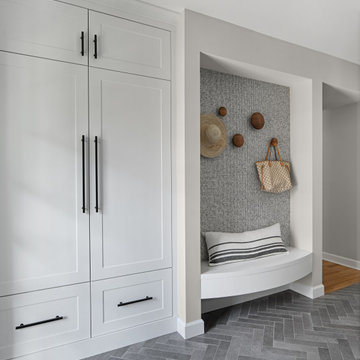
Réalisation d'une entrée tradition avec un sol en carrelage de porcelaine.
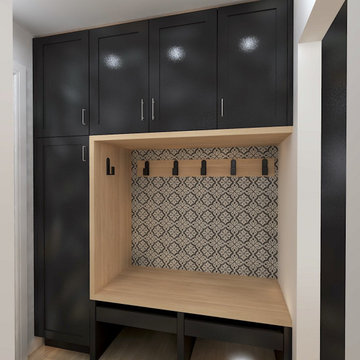
This mudroom had a typical closet that was removed to make way for full height cabinetry in black with a white oak frame around the coat hanging space. Drawers under the bench provided added space for shoes and accessories.

Cette image montre une petite entrée design avec un couloir, un mur vert, un sol en carrelage de porcelaine, une porte simple, une porte verte et un sol gris.

Aménagement d'une petite entrée contemporaine avec un couloir, un mur gris, un sol en carrelage de porcelaine, une porte simple, une porte noire et un sol gris.
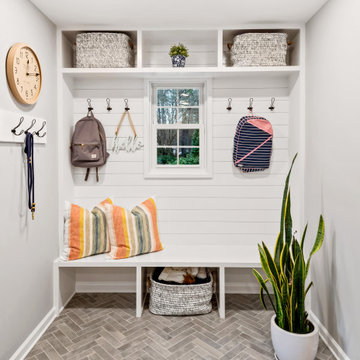
Side entry/mudroom with cubbies for drop-zone.
Réalisation d'une entrée marine avec un vestiaire, un sol en carrelage de porcelaine, un sol gris, un mur blanc et du lambris de bois.
Réalisation d'une entrée marine avec un vestiaire, un sol en carrelage de porcelaine, un sol gris, un mur blanc et du lambris de bois.
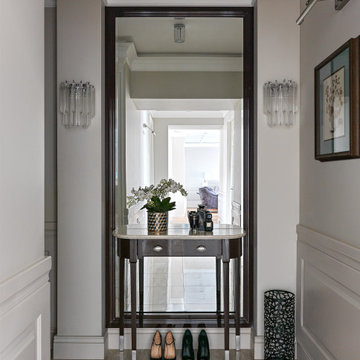
Дизайн-проект реализован Архитектором-Дизайнером Екатериной Ялалтыновой. Комплектация и декорирование - Бюро9. Строительная компания - ООО "Шафт"
Idées déco pour une entrée classique de taille moyenne avec un couloir, un mur beige, un sol en carrelage de porcelaine et un sol marron.
Idées déco pour une entrée classique de taille moyenne avec un couloir, un mur beige, un sol en carrelage de porcelaine et un sol marron.
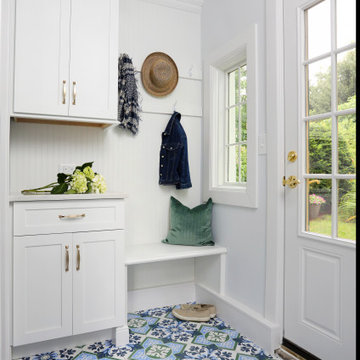
This adorable mudroom shows that even little spaces can have a big impact. The beautiful white cabinetry is a soft touch to the bright and colorful proclein floor tiles.

Cette image montre un petit vestibule rustique avec un mur beige, un sol en carrelage de porcelaine, une porte simple, une porte en bois brun et un sol beige.

Cette photo montre une petite entrée tendance avec un couloir, un mur blanc, un sol en carrelage de porcelaine et un sol blanc.

Friend's entry to the pool and home addition.
Interiors: Marcia Leach Design
Cabinetry: Barber Cabinet Company
Contractor: Andrew Thompson Construction
Photography: Garett + Carrie Buell of Studiobuell/ studiobuell.com

photos by Eric Roth
Exemple d'une entrée rétro avec un vestiaire, un mur blanc, un sol en carrelage de porcelaine, une porte simple, une porte en verre et un sol gris.
Exemple d'une entrée rétro avec un vestiaire, un mur blanc, un sol en carrelage de porcelaine, une porte simple, une porte en verre et un sol gris.
Idées déco d'entrées avec un sol en liège et un sol en carrelage de porcelaine
1