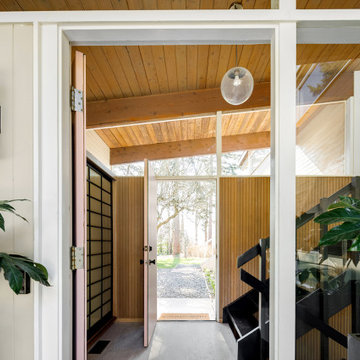Idées déco d'entrées avec un sol en liège
Trier par :
Budget
Trier par:Populaires du jour
21 - 40 sur 87 photos
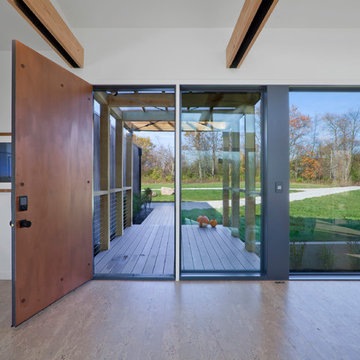
View of Main Entrance and Entry Bridge from Living Room - Architecture/Interiors: HAUS | Architecture For Modern Lifestyles - Construction Management: WERK | Building Modern - Photography: HAUS
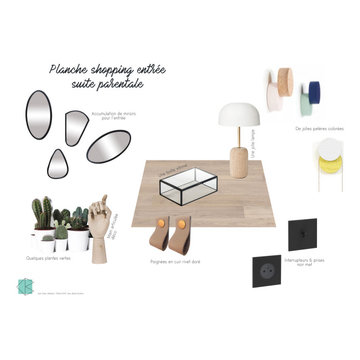
Planche shopping pour l'aménagement d'une suite parentale, ici l'entrée de la suite.
Inspiration pour un petit hall d'entrée design avec un mur gris, un sol en liège, une porte simple, une porte noire et un sol beige.
Inspiration pour un petit hall d'entrée design avec un mur gris, un sol en liège, une porte simple, une porte noire et un sol beige.
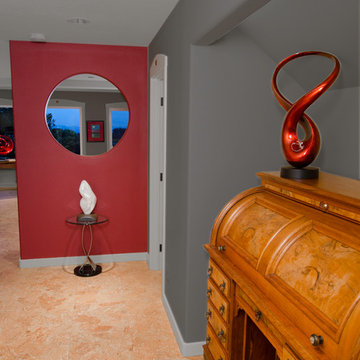
This entry hallway originally had bifold doors on an entry closet. A beloved roll-top desk was repurposed in this space, serving as a drop spot and charging station, opposite the garage door.
Photography by Kevin Felts.
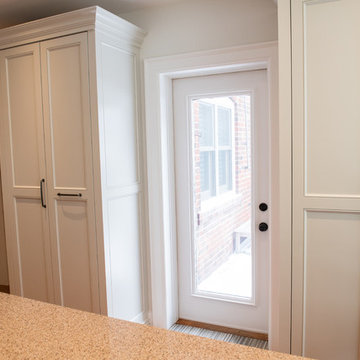
Cette image montre une grande porte d'entrée traditionnelle avec un sol en liège, un mur blanc, une porte simple et une porte blanche.
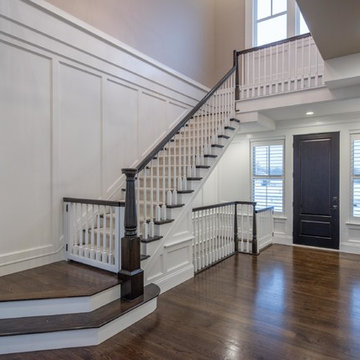
Rodney Middendorf Photography
Réalisation d'une grande porte d'entrée tradition avec un mur beige, un sol en liège, une porte simple, une porte en bois foncé et un sol marron.
Réalisation d'une grande porte d'entrée tradition avec un mur beige, un sol en liège, une porte simple, une porte en bois foncé et un sol marron.
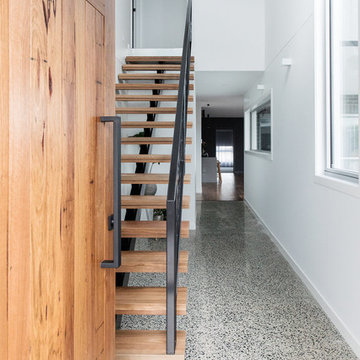
For this new family home, the interior design aesthetic was modern neutrals. Lots of bold charcoals, black, pale greys and whites, paired with timeless materials of timber, stone and concrete. A sophisticated and timeless interior. Interior design and styling by Studio Black Interiors. Built by R.E.P Building. Photography by Thorson Photography.
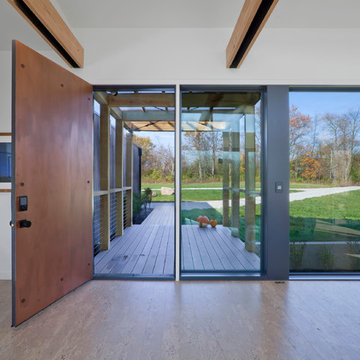
View of Entry Door, Entry Bridge, and Front Drive from Living Space - Architecture/Interiors: HAUS | Architecture For Modern Lifestyles - Construction Management: WERK | Building Modern - Photography: HAUS
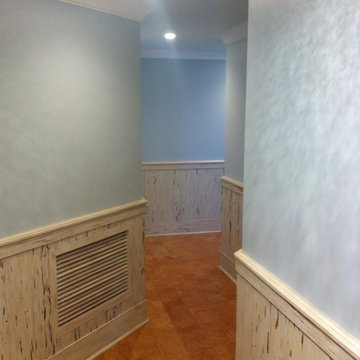
Custom built Pecky Cypress wainscoting with cork flooring.
Inspiration pour un hall d'entrée avec un mur bleu et un sol en liège.
Inspiration pour un hall d'entrée avec un mur bleu et un sol en liège.
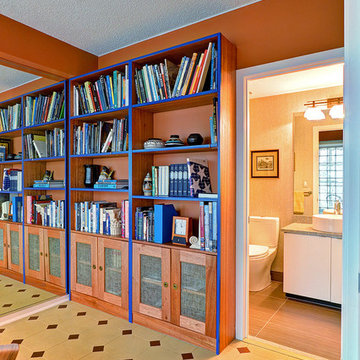
Library/Guest Room off the main entry Foyer; Pocket doors for privacy; full guest bath
Photo Credit: Mike Irby Photography
Cette image montre une entrée design de taille moyenne avec un mur orange et un sol en liège.
Cette image montre une entrée design de taille moyenne avec un mur orange et un sol en liège.
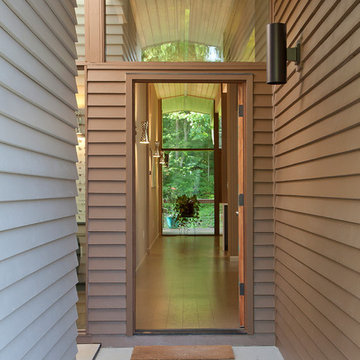
Detail of entry within a glass wall, and the symmetric window at the far end. Gorgeous.
House appearance described as bespoke California modern, or California Contemporary, San Francisco modern, Bay Area or South Bay Eichler residential design, with Sustainability and green design.
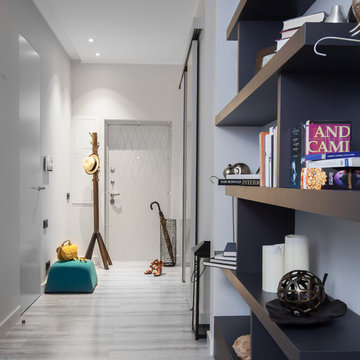
лаконичный интерьер в серых тонах
автор: Кульбида Татьяна LivingEasy
фото: Светлана Игнатенко
Idées déco pour une entrée contemporaine de taille moyenne avec un mur gris, un sol en liège et un sol gris.
Idées déco pour une entrée contemporaine de taille moyenne avec un mur gris, un sol en liège et un sol gris.
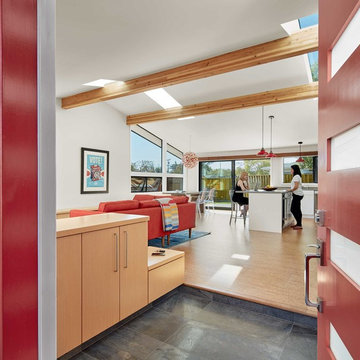
The entryway to the home provides optimal, built in storage options and a welcoming view of the living and kitchen areas.
Cesar Rubio Photography
Réalisation d'une entrée minimaliste avec un sol en liège, une porte simple, une porte rouge et un sol marron.
Réalisation d'une entrée minimaliste avec un sol en liège, une porte simple, une porte rouge et un sol marron.
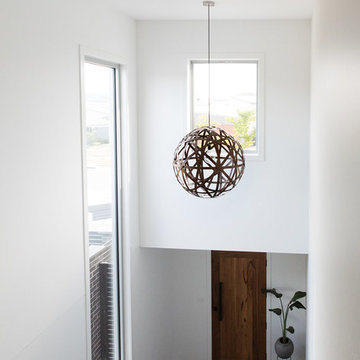
For this new family home, the interior design aesthetic was modern neutrals. Lots of bold charcoals, black, pale greys and whites, paired with timeless materials of timber, stone and concrete. A sophisticated and timeless interior. Interior design and styling by Studio Black Interiors. Built by R.E.P Building. Photography by Thorson Photography.
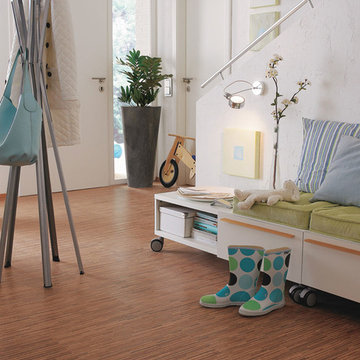
Color: Naturals-Mikado
Idées déco pour une porte d'entrée romantique de taille moyenne avec un mur blanc, un sol en liège, une porte simple et une porte blanche.
Idées déco pour une porte d'entrée romantique de taille moyenne avec un mur blanc, un sol en liège, une porte simple et une porte blanche.
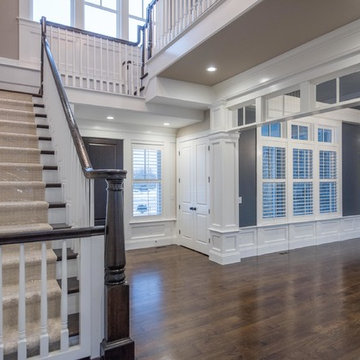
Rodney Middendorf Photography
Réalisation d'une grande porte d'entrée tradition avec un mur beige, un sol en liège, une porte simple, une porte en bois foncé et un sol marron.
Réalisation d'une grande porte d'entrée tradition avec un mur beige, un sol en liège, une porte simple, une porte en bois foncé et un sol marron.
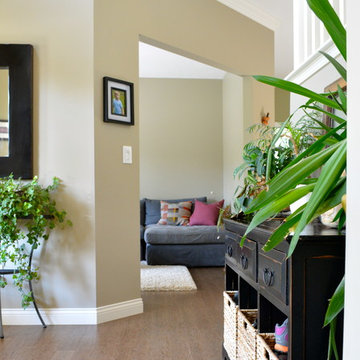
Natural, calm, family-centered. This client knew what she wanted and just needed some assistance getting there. Susan helped her out with imagery and product research, a first floor furniture plan and several working meetings to nail down the built-in functionality and look in the dining-room-turned-office/family drop-zone. Cork floors installed throughout give the home a warm and eco-friendly foundation. Pine-cones, tree trunk cookies, plants and lots of unstained wood make the family's focus on nature clear. The result: a beautiful and light-filled but relaxed and practical family space.
Carpenter/Contractor: Sam Dennis
From the client: We hired Susan to assist with a downstairs remodel. She brings a personalization that feels like getting advice from a family member at the same time adding helpful details of her industry knowledge. Her flexibly in work style allows her to come with plans fully researched and developed or to advise, plan and draw on the spot. She has been willing to do as much as we needed or to let us roll with our own ideas and time frame and consult with her as needed.
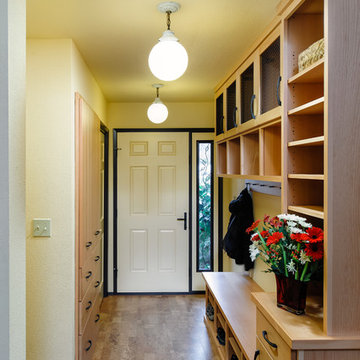
Wonderful storage and cubbies are added to the entry.
Idée de décoration pour une entrée design de taille moyenne avec un couloir, un mur jaune, un sol en liège, une porte simple et une porte blanche.
Idée de décoration pour une entrée design de taille moyenne avec un couloir, un mur jaune, un sol en liège, une porte simple et une porte blanche.
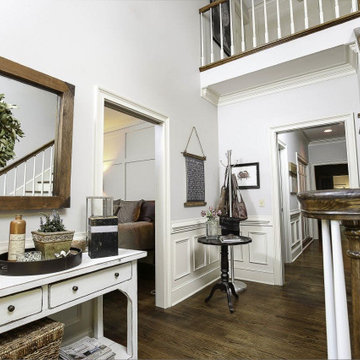
This client wanted to keep with the time-honored feel of their traditional home, but update the entryway, living room, master bath, and patio area. Phase One provided sensible updates including custom wood work and paneling, a gorgeous master bath soaker tub, and a hardwoods floors envious of the whole neighborhood.

真っ暗だった廊下へは階段を介して光が届きます。
玄関スペースを広げてワークスペースとしました(写真右側)。
玄関収納にはバギー置場を設け、子どもの成長に合わせて変えていきます。
(写真 傍島利浩)
Réalisation d'une petite entrée minimaliste avec un couloir, un mur blanc, un sol en liège, une porte simple, une porte grise, un sol marron, un plafond en lambris de bois et du lambris de bois.
Réalisation d'une petite entrée minimaliste avec un couloir, un mur blanc, un sol en liège, une porte simple, une porte grise, un sol marron, un plafond en lambris de bois et du lambris de bois.
Idées déco d'entrées avec un sol en liège
2
