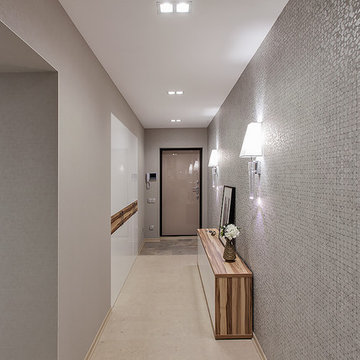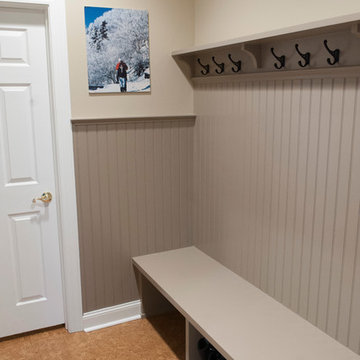Idées déco d'entrées avec un sol en liège
Trier par:Populaires du jour
41 - 60 sur 87 photos
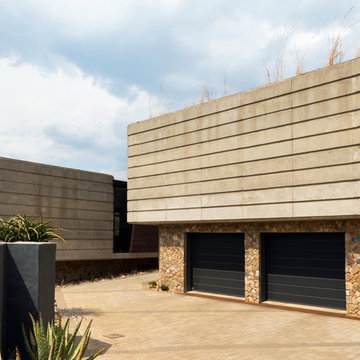
Western entrance facade with a transparent entrance link accentuating the view of the Bronberg ridge. Natural stone ahrvested on site is used on the exterior. A green roof allows natural vegetation to grow integrated with the house facade.
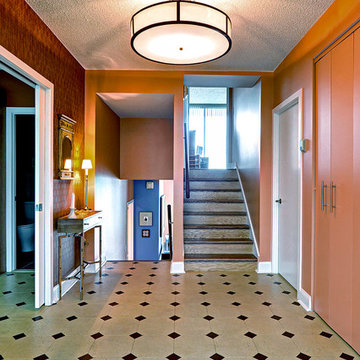
Main entry Foyer with Library/Guest room to the left side; Pocket doors for privacy; full guest bath
Photo Credit: Mike Irby Photography
Idées déco pour une entrée contemporaine de taille moyenne avec un mur orange et un sol en liège.
Idées déco pour une entrée contemporaine de taille moyenne avec un mur orange et un sol en liège.
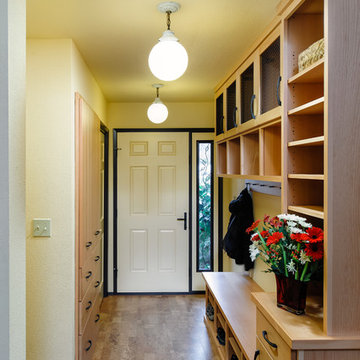
Wonderful storage and cubbies are added to the entry.
Idée de décoration pour une entrée design de taille moyenne avec un couloir, un mur jaune, un sol en liège, une porte simple et une porte blanche.
Idée de décoration pour une entrée design de taille moyenne avec un couloir, un mur jaune, un sol en liège, une porte simple et une porte blanche.
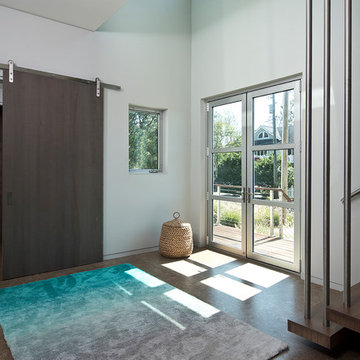
Cette image montre une porte d'entrée design de taille moyenne avec un mur blanc, un sol en liège, une porte double, une porte en verre et un sol marron.
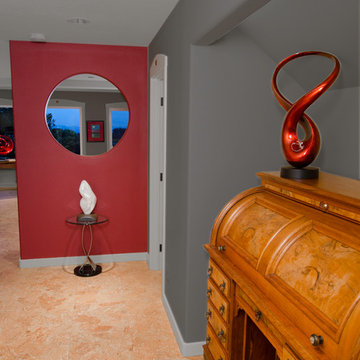
This entry hallway originally had bifold doors on an entry closet. A beloved roll-top desk was repurposed in this space, serving as a drop spot and charging station, opposite the garage door.
Photography by Kevin Felts.
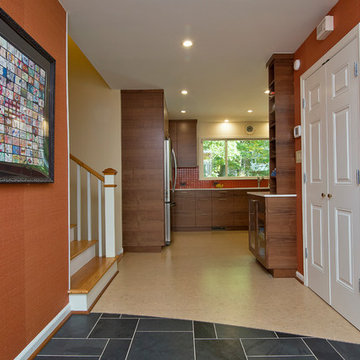
Marilyn Peryer Style House Photography
Idées déco pour un hall d'entrée rétro de taille moyenne avec un mur orange, un sol en liège, une porte simple, une porte blanche et un sol beige.
Idées déco pour un hall d'entrée rétro de taille moyenne avec un mur orange, un sol en liège, une porte simple, une porte blanche et un sol beige.
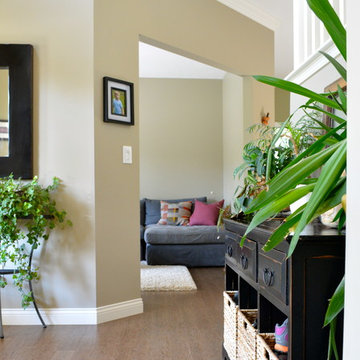
Natural, calm, family-centered. This client knew what she wanted and just needed some assistance getting there. Susan helped her out with imagery and product research, a first floor furniture plan and several working meetings to nail down the built-in functionality and look in the dining-room-turned-office/family drop-zone. Cork floors installed throughout give the home a warm and eco-friendly foundation. Pine-cones, tree trunk cookies, plants and lots of unstained wood make the family's focus on nature clear. The result: a beautiful and light-filled but relaxed and practical family space.
Carpenter/Contractor: Sam Dennis
From the client: We hired Susan to assist with a downstairs remodel. She brings a personalization that feels like getting advice from a family member at the same time adding helpful details of her industry knowledge. Her flexibly in work style allows her to come with plans fully researched and developed or to advise, plan and draw on the spot. She has been willing to do as much as we needed or to let us roll with our own ideas and time frame and consult with her as needed.
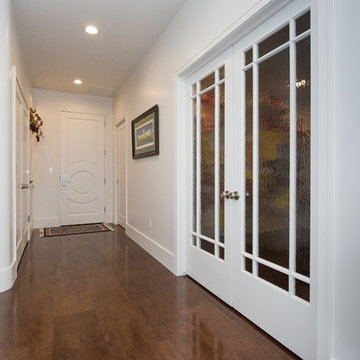
Dan Denardo
Aménagement d'un hall d'entrée contemporain avec un mur blanc, un sol en liège, une porte simple, une porte blanche et un sol marron.
Aménagement d'un hall d'entrée contemporain avec un mur blanc, un sol en liège, une porte simple, une porte blanche et un sol marron.
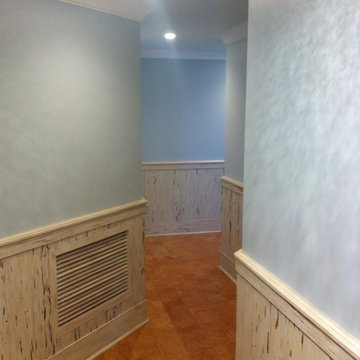
Custom built Pecky Cypress wainscoting with cork flooring.
Inspiration pour un hall d'entrée avec un mur bleu et un sol en liège.
Inspiration pour un hall d'entrée avec un mur bleu et un sol en liège.
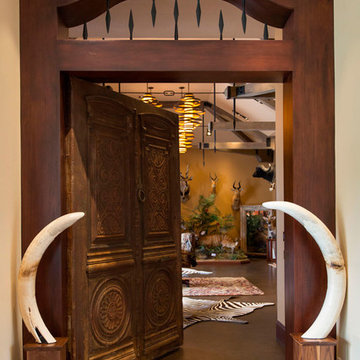
Olivera Construction (Builder) • W. Brandt Hay Architect (Architect) • Eva Snider Photography (Photographer)
Idées déco pour une grande entrée sud-ouest américain avec un mur jaune et un sol en liège.
Idées déco pour une grande entrée sud-ouest américain avec un mur jaune et un sol en liège.
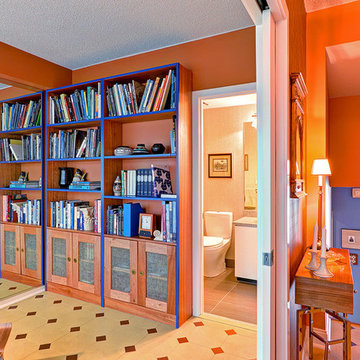
Library/Guest Room off the main entry Foyer; Pocket doors for privacy; full guest bath
Photo Credit: Mike Irby Photography
Cette photo montre un hall d'entrée tendance de taille moyenne avec un mur orange, un sol en liège et une porte double.
Cette photo montre un hall d'entrée tendance de taille moyenne avec un mur orange, un sol en liège et une porte double.
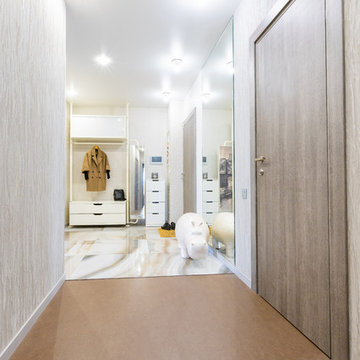
http://студияюмис.рф/ Юрий Федяев
Idée de décoration pour une entrée design de taille moyenne avec un couloir, un mur gris, un sol en liège, une porte simple, une porte grise et un sol marron.
Idée de décoration pour une entrée design de taille moyenne avec un couloir, un mur gris, un sol en liège, une porte simple, une porte grise et un sol marron.
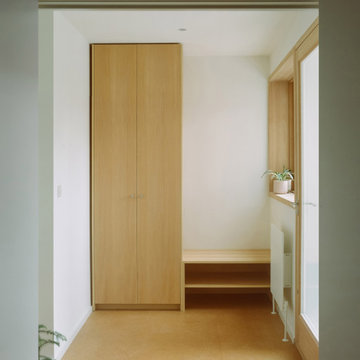
From Works oversaw all phases of the project from concept to completion to reconfigure and extend an existing garage of a semi-detached home in Blackheath, South London into a simple, robust and light filled kitchen and dining space which creates a clear connection out to the garden through the generous glazed timber openings.
The spaces are purposefully simple in their design with a focus on creating generously proportioned rooms for a young family. The project uses a pared back material palette of white painted walls and fitted joinery with expressed deep timber windows and window seat to emphasise the connection and views out to the rear garden.
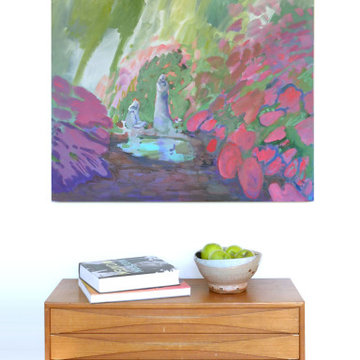
Artwork by artist Anne Hayden Stevens, available at annestevens.com
36x36" oil painting, 'The Garden.
6x14x2" standing sculpture, 'Mountain'.
Cette image montre un hall d'entrée design de taille moyenne avec un mur blanc, un sol en liège et un sol vert.
Cette image montre un hall d'entrée design de taille moyenne avec un mur blanc, un sol en liège et un sol vert.
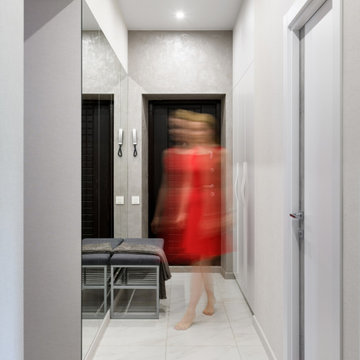
Всё чаще ко мне стали обращаться за ремонтом вторичного жилья, эта квартира как раз такая. Заказчики уже тут жили до нашего знакомства, их устраивали площадь и локация квартиры, просто они решили сделать новый капительный ремонт. При работе над объектом была одна сложность: потолок из гипсокартона, который заказчики не хотели демонтировать. Пришлось делать новое размещение светильников и электроустановок не меняя потолок. Ниши под двумя окнами в кухне-гостиной и радиаторы в этих нишах были изначально разных размеров, мы сделали их одинаковыми, а старые радиаторы поменяли на новые нмецкие. На полу пробка, блок кондиционера покрашен в цвет обоев, фортепиано - винтаж, подоконники из искусственного камня в одном цвете с кухонной столешницей.

真っ暗だった廊下へは階段を介して光が届きます。
玄関スペースを広げてワークスペースとしました(写真右側)。
玄関収納にはバギー置場を設け、子どもの成長に合わせて変えていきます。
(写真 傍島利浩)
Réalisation d'une petite entrée minimaliste avec un couloir, un mur blanc, un sol en liège, une porte simple, une porte grise, un sol marron, un plafond en lambris de bois et du lambris de bois.
Réalisation d'une petite entrée minimaliste avec un couloir, un mur blanc, un sol en liège, une porte simple, une porte grise, un sol marron, un plafond en lambris de bois et du lambris de bois.
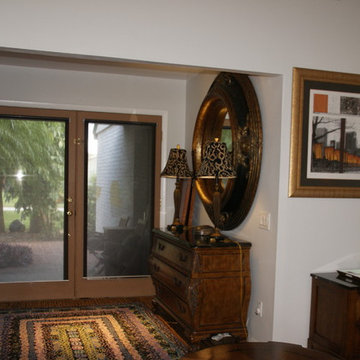
new entrance with container store shelving to hold computer hub, printer, key station and office type supplies. doors remain to be installed. eventually, will change front door.
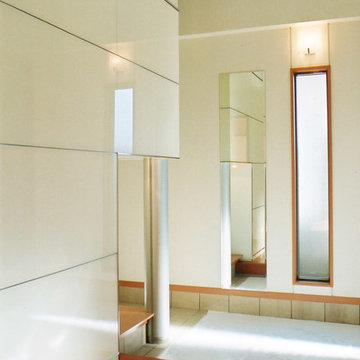
「多彩な光がデザインされたモダン住宅」
◇光が交錯するホワイトガラスのエントランス
Idées déco pour une entrée contemporaine avec un couloir, un mur blanc, un sol en liège, une porte grise et un sol marron.
Idées déco pour une entrée contemporaine avec un couloir, un mur blanc, un sol en liège, une porte grise et un sol marron.
Idées déco d'entrées avec un sol en liège
3
