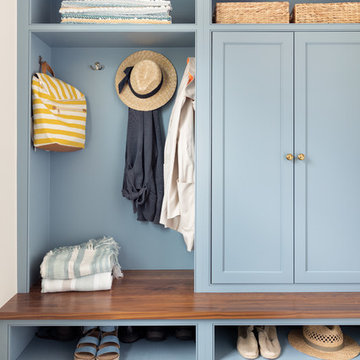Idées déco d'entrées avec parquet foncé et un sol en linoléum
Trier par :
Budget
Trier par:Populaires du jour
1 - 20 sur 15 102 photos
1 sur 3
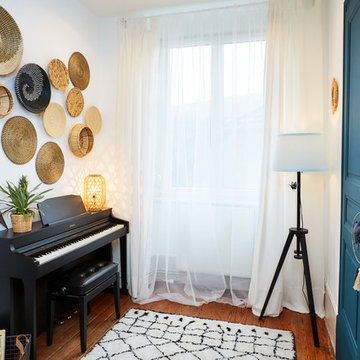
Audrey Cornu @MA Photographe 90000 Belfort
Cette photo montre une entrée moderne avec parquet foncé, un mur blanc et un sol marron.
Cette photo montre une entrée moderne avec parquet foncé, un mur blanc et un sol marron.
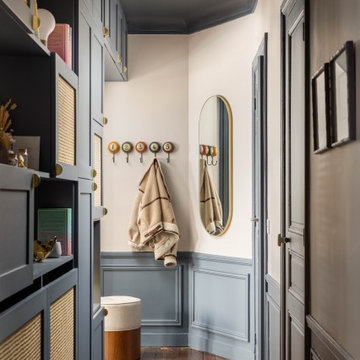
Dans l’entrée, nous avons gardé le sol d’origine qui apporte une chaleur naturelle à la pièce.
Inspiration pour une petite entrée nordique avec un couloir, un mur beige et parquet foncé.
Inspiration pour une petite entrée nordique avec un couloir, un mur beige et parquet foncé.

Inspiration pour une porte d'entrée design de taille moyenne avec un mur beige, parquet foncé, une porte double, une porte en verre et un sol marron.

Entry Foyer, Photo by J.Sinclair
Cette image montre un hall d'entrée traditionnel avec une porte simple, une porte noire, un mur blanc, parquet foncé et un sol marron.
Cette image montre un hall d'entrée traditionnel avec une porte simple, une porte noire, un mur blanc, parquet foncé et un sol marron.

Whole-house remodel of a hillside home in Seattle. The historically-significant ballroom was repurposed as a family/music room, and the once-small kitchen and adjacent spaces were combined to create an open area for cooking and gathering.
A compact master bath was reconfigured to maximize the use of space, and a new main floor powder room provides knee space for accessibility.
Built-in cabinets provide much-needed coat & shoe storage close to the front door.
©Kathryn Barnard, 2014

A key factor in the design of this week's home was functionality for an expanding family. This mudroom nook located off the kitchen allows for plenty of storage for the regularly used jackets, bags, shoes and more. Making it easy for the family to keep the area functional and tidy.
#entryway #entrywaydesign #welcomehome #mudroom

Réalisation d'une entrée champêtre avec un vestiaire, un mur blanc et parquet foncé.

Idée de décoration pour une entrée tradition avec un vestiaire, un mur bleu, parquet foncé et un sol marron.

Idées déco pour un hall d'entrée rétro avec un mur blanc, parquet foncé, une porte noire et un sol marron.

Hinkley Lighting Hadley Flush-Mount 3300CM
Inspiration pour une entrée traditionnelle avec un mur blanc, parquet foncé, une porte simple, une porte blanche et un sol marron.
Inspiration pour une entrée traditionnelle avec un mur blanc, parquet foncé, une porte simple, une porte blanche et un sol marron.
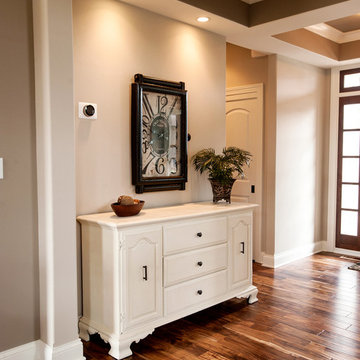
Inspiration pour un hall d'entrée traditionnel de taille moyenne avec un mur beige, parquet foncé, une porte simple et une porte en bois foncé.
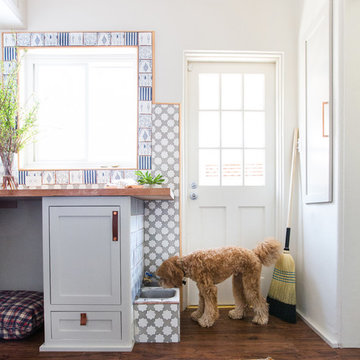
Tessa Neustadt
Idées déco pour une entrée classique de taille moyenne avec un mur blanc et parquet foncé.
Idées déco pour une entrée classique de taille moyenne avec un mur blanc et parquet foncé.
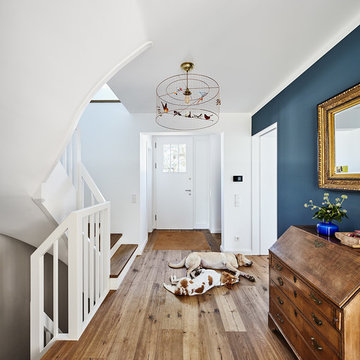
Cette image montre un hall d'entrée bohème de taille moyenne avec un mur bleu, parquet foncé, une porte simple et une porte blanche.

Formal front entry is dressed up with oriental carpet, black metal console tables and matching oversized round gilded wood mirrors.
Aménagement d'un grand hall d'entrée classique avec un mur beige, parquet foncé, une porte simple, une porte noire et un sol marron.
Aménagement d'un grand hall d'entrée classique avec un mur beige, parquet foncé, une porte simple, une porte noire et un sol marron.
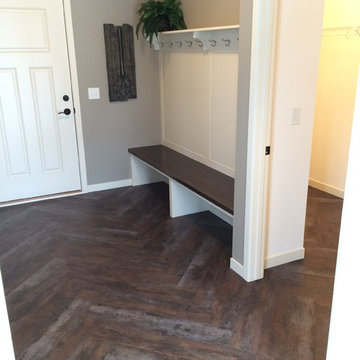
This trendy Herringbone pattern is matched with a rustic-looking wood to create vintage charm in the modern home.
CAP Carpet & Flooring is the leading provider of flooring & area rugs in the Twin Cities. CAP Carpet & Flooring is a locally owned and operated company, and we pride ourselves on helping our customers feel welcome from the moment they walk in the door. We are your neighbors. We work and live in your community and understand your needs. You can expect the very best personal service on every visit to CAP Carpet & Flooring and value and warranties on every flooring purchase. Our design team has worked with homeowners, contractors and builders who expect the best. With over 30 years combined experience in the design industry, Angela, Sandy, Sunnie,Maria, Caryn and Megan will be able to help whether you are in the process of building, remodeling, or re-doing. Our design team prides itself on being well versed and knowledgeable on all the up to date products and trends in the floor covering industry as well as countertops, paint and window treatments. Their passion and knowledge is abundant, and we're confident you'll be nothing short of impressed with their expertise and professionalism. When you love your job, it shows: the enthusiasm and energy our design team has harnessed will bring out the best in your project. Make CAP Carpet & Flooring your first stop when considering any type of home improvement project- we are happy to help you every single step of the way.

Renovated side entrance / mudroom with unique pet storage. Custom built-in dog cage / bed integrated into this renovation with pet in mind. Dog-cage is custom chrome design. Mudroom complete with white subway tile walls, white side door, dark hardwood recessed panel cabinets for provide more storage. Large wood panel flooring. Room acts as a laundry room as well.
Architect - Hierarchy Architects + Designers, TJ Costello
Photographer - Brian Jordan, Graphite NYC
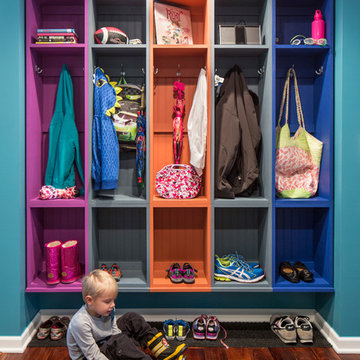
Nels Akerlund Photography LLC
Cette image montre une entrée traditionnelle avec un vestiaire, un mur bleu et parquet foncé.
Cette image montre une entrée traditionnelle avec un vestiaire, un mur bleu et parquet foncé.

Navajo white by BM trim color
Bleeker beige call color by BM
dark walnut floor stain
Exemple d'un hall d'entrée chic avec une porte en bois foncé, un mur beige, parquet foncé, une porte simple et un sol marron.
Exemple d'un hall d'entrée chic avec une porte en bois foncé, un mur beige, parquet foncé, une porte simple et un sol marron.
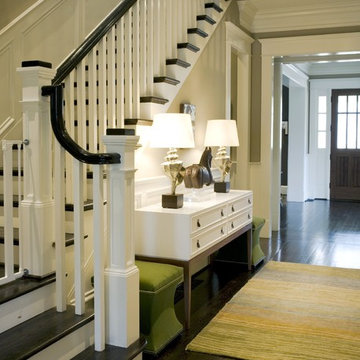
Aménagement d'une entrée classique avec un mur beige, parquet foncé et un sol noir.
Idées déco d'entrées avec parquet foncé et un sol en linoléum
1
