Idées déco d'entrées avec un sol en linoléum et tomettes au sol
Trier par :
Budget
Trier par:Populaires du jour
1 - 20 sur 1 414 photos

CLOAKROOM / BOOTROOM. This imposing, red brick, Victorian villa has wonderful proportions, so we had a great skeleton to work with. Formally quite a dark house, we used a bright colour scheme, introduced new lighting and installed plantation shutters throughout. The brief was for it to be beautifully stylish at the same time as being somewhere the family can relax. We also converted part of the double garage into a music studio for the teenage boys - complete with sound proofing!
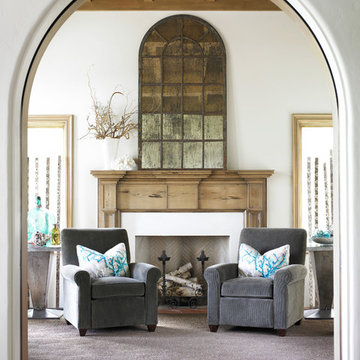
Photo Credit - Emily Followill
Inspiration pour une entrée marine avec tomettes au sol.
Inspiration pour une entrée marine avec tomettes au sol.

Photo : © Julien Fernandez / Amandine et Jules – Hotel particulier a Angers par l’architecte Laurent Dray.
Exemple d'un hall d'entrée chic de taille moyenne avec un mur bleu, tomettes au sol, un sol multicolore, un plafond à caissons et du lambris.
Exemple d'un hall d'entrée chic de taille moyenne avec un mur bleu, tomettes au sol, un sol multicolore, un plafond à caissons et du lambris.

A young family with a wooded, triangular lot in Ipswich, Massachusetts wanted to take on a highly creative, organic, and unrushed process in designing their new home. The parents of three boys had contemporary ideas for living, including phasing the construction of different structures over time as the kids grew so they could maximize the options for use on their land.
They hoped to build a net zero energy home that would be cozy on the very coldest days of winter, using cost-efficient methods of home building. The house needed to be sited to minimize impact on the land and trees, and it was critical to respect a conservation easement on the south border of the lot.
Finally, the design would be contemporary in form and feel, but it would also need to fit into a classic New England context, both in terms of materials used and durability. We were asked to honor the notions of “surprise and delight,” and that inspired everything we designed for the family.
The highly unique home consists of a three-story form, composed mostly of bedrooms and baths on the top two floors and a cross axis of shared living spaces on the first level. This axis extends out to an oversized covered porch, open to the south and west. The porch connects to a two-story garage with flex space above, used as a guest house, play room, and yoga studio depending on the day.
A floor-to-ceiling ribbon of glass wraps the south and west walls of the lower level, bringing in an abundance of natural light and linking the entire open plan to the yard beyond. The master suite takes up the entire top floor, and includes an outdoor deck with a shower. The middle floor has extra height to accommodate a variety of multi-level play scenarios in the kids’ rooms.
Many of the materials used in this house are made from recycled or environmentally friendly content, or they come from local sources. The high performance home has triple glazed windows and all materials, adhesives, and sealants are low toxicity and safe for growing kids.
Photographer credit: Irvin Serrano

With a busy working lifestyle and two small children, Burlanes worked closely with the home owners to transform a number of rooms in their home, to not only suit the needs of family life, but to give the wonderful building a new lease of life, whilst in keeping with the stunning historical features and characteristics of the incredible Oast House.
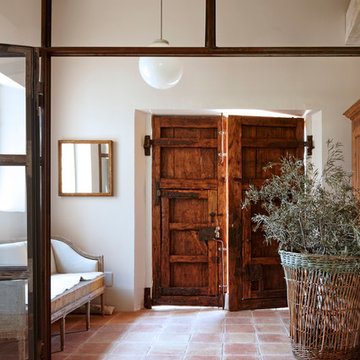
Lluís Bernat (4photos.cat)
Inspiration pour un hall d'entrée rustique de taille moyenne avec un mur blanc, tomettes au sol, une porte double et une porte en bois brun.
Inspiration pour un hall d'entrée rustique de taille moyenne avec un mur blanc, tomettes au sol, une porte double et une porte en bois brun.
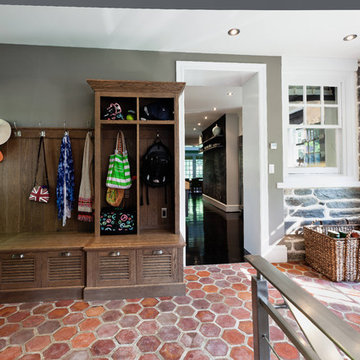
Stonework to match existing house, french tile floor, white oak mudroom cabinets / photos by Kurt Muetterties
Idée de décoration pour une entrée design avec un vestiaire, un mur gris et tomettes au sol.
Idée de décoration pour une entrée design avec un vestiaire, un mur gris et tomettes au sol.
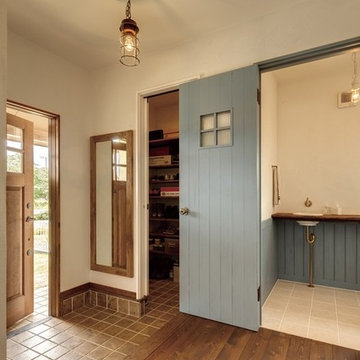
ブルーグレーがポイントのお家は玄関を入ってお出迎え。玄関ドアも無垢ドアで憧れがたくさんつまった「かわいい」家
Idée de décoration pour une entrée champêtre avec un mur blanc, tomettes au sol, une porte simple, une porte en bois brun et un sol marron.
Idée de décoration pour une entrée champêtre avec un mur blanc, tomettes au sol, une porte simple, une porte en bois brun et un sol marron.
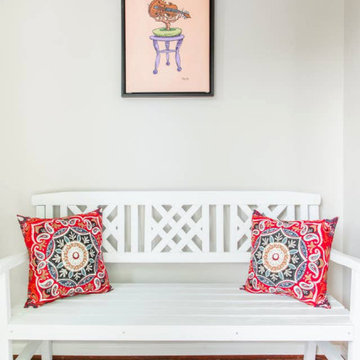
Interior Designer: MOTIV Interiors LLC
Photography: Laura Rockett Photography
Design Challenge: MOTIV Interiors created this colorful yet relaxing retreat - a space for guests to unwind and recharge after a long day of exploring Nashville! Luxury, comfort, and functionality merge in this AirBNB project we completed in just 2 short weeks. Navigating a tight budget, we supplemented the homeowner’s existing personal items and local artwork with great finds from facebook marketplace, vintage + antique shops, and the local salvage yard. The result: a collected look that’s true to Nashville and vacation ready!

Alterations to an idyllic Cotswold Cottage in Gloucestershire. The works included complete internal refurbishment, together with an entirely new panelled Dining Room, a small oak framed bay window extension to the Kitchen and a new Boot Room / Utility extension.
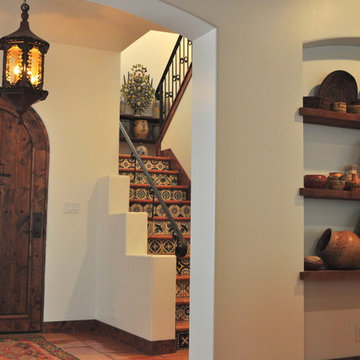
The owners of this New Braunfels house have a love of Spanish Colonial architecture, and were influenced by the McNay Art Museum in San Antonio.
The home elegantly showcases their collection of furniture and artifacts.
Handmade cement tiles are used as stair risers, and beautifully accent the Saltillo tile floor.
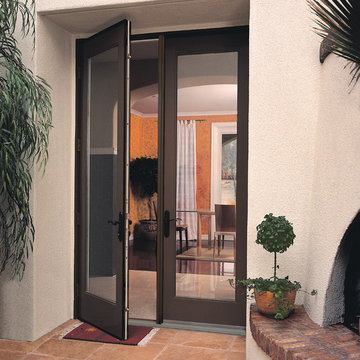
Cette image montre une porte d'entrée traditionnelle de taille moyenne avec un mur blanc, tomettes au sol, une porte double et une porte noire.
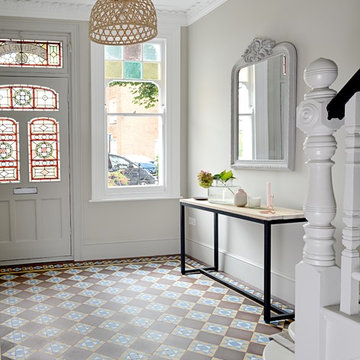
Valerie Bernardini
Réalisation d'un hall d'entrée tradition avec un mur gris, tomettes au sol, une porte simple et une porte blanche.
Réalisation d'un hall d'entrée tradition avec un mur gris, tomettes au sol, une porte simple et une porte blanche.
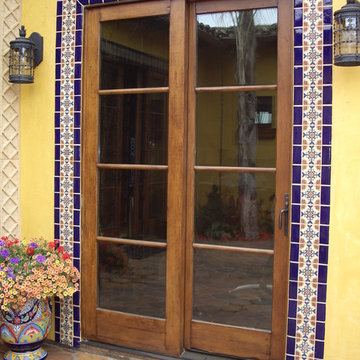
Tierra y Fuego Tiles: 4x4 Rosario high-fired ceramic tile and 2x4 surface bullnose in Sapphire Gloss from our Santa Barbara tile collection.
Exemple d'une porte d'entrée méditerranéenne de taille moyenne avec un mur jaune, tomettes au sol, une porte double et une porte en bois clair.
Exemple d'une porte d'entrée méditerranéenne de taille moyenne avec un mur jaune, tomettes au sol, une porte double et une porte en bois clair.
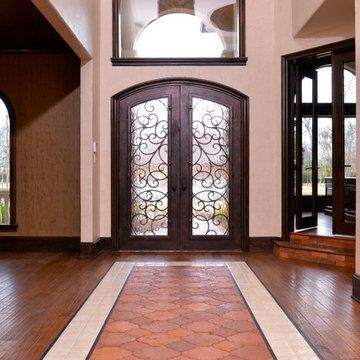
Custom Home Design built by Fairmont Custom Homes. This home features an impressive foyer or entrance with a unique chandelier, arched wrought iron door, rug patterned tile (handmade ceramic and terra-cotta tiles), and a semi-spiral staircase.
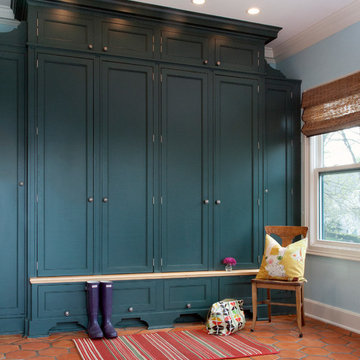
Amy Braswell
Idée de décoration pour une entrée tradition avec un vestiaire, tomettes au sol et un sol rouge.
Idée de décoration pour une entrée tradition avec un vestiaire, tomettes au sol et un sol rouge.
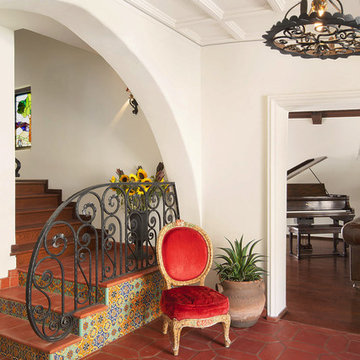
Hollywood Hills Rennovation
Idée de décoration pour un hall d'entrée méditerranéen avec tomettes au sol et un sol rouge.
Idée de décoration pour un hall d'entrée méditerranéen avec tomettes au sol et un sol rouge.
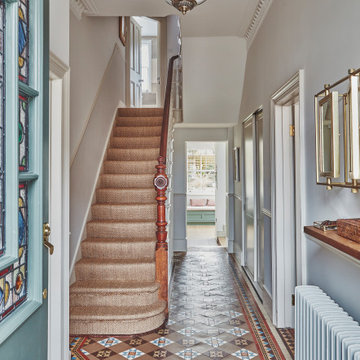
Exemple d'une entrée moderne avec tomettes au sol, une porte double, une porte verte et un sol multicolore.

Inspiration pour une petite entrée rustique avec un vestiaire, un mur gris, tomettes au sol, une porte simple, une porte blanche, un sol multicolore, un plafond en papier peint et du papier peint.
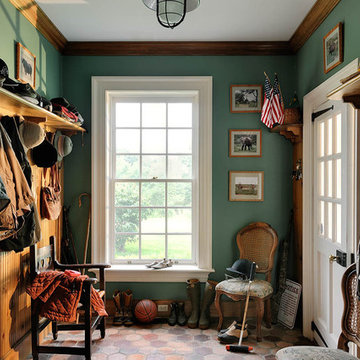
Photographer:Rob Karosis
Inspiration pour une entrée avec un vestiaire et tomettes au sol.
Inspiration pour une entrée avec un vestiaire et tomettes au sol.
Idées déco d'entrées avec un sol en linoléum et tomettes au sol
1