Idées déco d'entrées avec parquet foncé et un sol en linoléum
Trier par:Populaires du jour
1 - 20 sur 15 102 photos
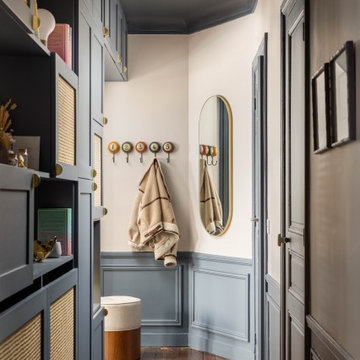
Dans l’entrée, nous avons gardé le sol d’origine qui apporte une chaleur naturelle à la pièce.
Inspiration pour une petite entrée nordique avec un couloir, un mur beige et parquet foncé.
Inspiration pour une petite entrée nordique avec un couloir, un mur beige et parquet foncé.
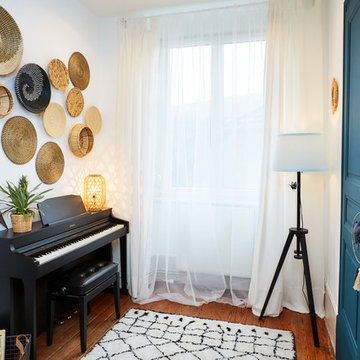
Audrey Cornu @MA Photographe 90000 Belfort
Cette photo montre une entrée moderne avec parquet foncé, un mur blanc et un sol marron.
Cette photo montre une entrée moderne avec parquet foncé, un mur blanc et un sol marron.

Entry Stair Hall with gallery wall, view to Living Room with gilded citrus peel wall sculpture. Interior Architecture + Design by Lisa Tharp.
Photography by Michael J. Lee

Exemple d'une entrée chic avec un vestiaire, un mur gris, parquet foncé et un sol marron.
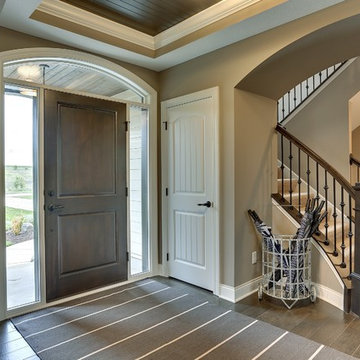
Bright entryway illuminated by transom and sidelights. Luxury elements include bead board ceiling and archways.
Photography by Spacecrafting
Idée de décoration pour un grand hall d'entrée tradition avec un mur beige, parquet foncé et une porte en bois foncé.
Idée de décoration pour un grand hall d'entrée tradition avec un mur beige, parquet foncé et une porte en bois foncé.
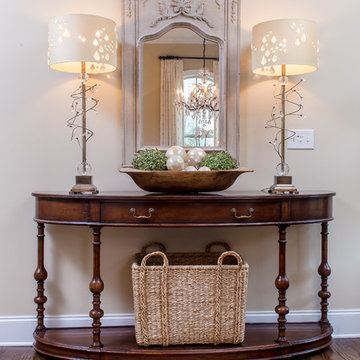
Inspiration pour un hall d'entrée traditionnel de taille moyenne avec un mur beige, parquet foncé, une porte double, une porte en bois foncé et un sol marron.

This 2 story home with a first floor Master Bedroom features a tumbled stone exterior with iron ore windows and modern tudor style accents. The Great Room features a wall of built-ins with antique glass cabinet doors that flank the fireplace and a coffered beamed ceiling. The adjacent Kitchen features a large walnut topped island which sets the tone for the gourmet kitchen. Opening off of the Kitchen, the large Screened Porch entertains year round with a radiant heated floor, stone fireplace and stained cedar ceiling. Photo credit: Picture Perfect Homes

A contemporary craftsman East Nashville entry featuring a dark wood front door paired with a matching upright piano and white built-in open cabinetry. Interior Designer & Photography: design by Christina Perry
design by Christina Perry | Interior Design
Nashville, TN 37214

Cette image montre un hall d'entrée chalet avec un mur blanc, parquet foncé, une porte simple, une porte en bois foncé et un sol marron.

Kyle J. Caldwell Photography
Aménagement d'une porte d'entrée classique avec un mur blanc, parquet foncé, une porte simple, une porte blanche et un sol marron.
Aménagement d'une porte d'entrée classique avec un mur blanc, parquet foncé, une porte simple, une porte blanche et un sol marron.

CLOAKROOM / BOOTROOM. This imposing, red brick, Victorian villa has wonderful proportions, so we had a great skeleton to work with. Formally quite a dark house, we used a bright colour scheme, introduced new lighting and installed plantation shutters throughout. The brief was for it to be beautifully stylish at the same time as being somewhere the family can relax. We also converted part of the double garage into a music studio for the teenage boys - complete with sound proofing!
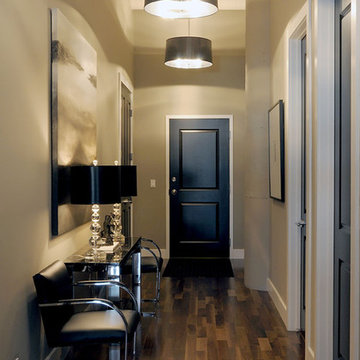
D&M Images
Cette photo montre une entrée chic avec un couloir, un mur gris, parquet foncé, une porte simple et un sol marron.
Cette photo montre une entrée chic avec un couloir, un mur gris, parquet foncé, une porte simple et un sol marron.
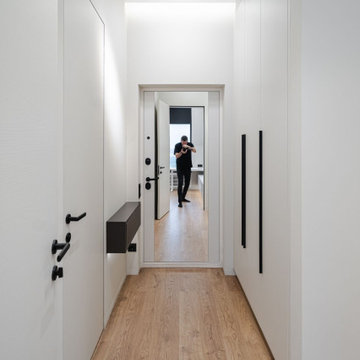
Сайт - https://mernik.pro/?utm_source=Houzz&utm_medium=Houzz_riverpark
Межкомнатные двери Волховец, в входную дверь игнорировано зеркало в полный рост, в прихожей встроен шкаф для верхней одежды, также выкрашен в серый цвет, мебель и стены выкрашены в один цвет, потолок гипсокартон, интегрированные светильники, эмаль, черные ручки, дверь скрытого монтажа, скрытый плинтус, серая тумбочка, черная фурнитура, черные выключатели, белые светильники

A curved entryway with antique furnishings, iron doors, and ornate fixtures and double mirror.
Antiqued bench sits in front of double-hung mirrors to reflect the artwork from across the entryway.

A key factor in the design of this week's home was functionality for an expanding family. This mudroom nook located off the kitchen allows for plenty of storage for the regularly used jackets, bags, shoes and more. Making it easy for the family to keep the area functional and tidy.
#entryway #entrywaydesign #welcomehome #mudroom
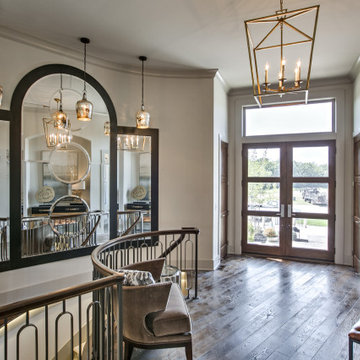
Entry way with large mirrors and hanging pendants
Inspiration pour un hall d'entrée traditionnel de taille moyenne avec un mur gris, une porte double, une porte en bois brun, un sol marron et parquet foncé.
Inspiration pour un hall d'entrée traditionnel de taille moyenne avec un mur gris, une porte double, une porte en bois brun, un sol marron et parquet foncé.
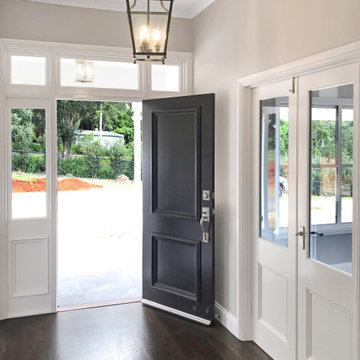
The clients’ brief detailed a home that externally is a Hampton’s influenced homestead. Internally the vision was a contemporary mix of Hampton’s with a Japanese palate in specific locations. On paper that may sound odd but in reality the two have come together beautifully. For example, the traditional dark coloured front door connects to the black light fittings that then speak confidently to the dark moody bathrooms. Linking everything is a gorgeous American Oak real timber floor finished in a custom walnut stain.
The formal entry space with 3m high ceilings, French timber doors leading to the study, and the entry door painted black to highlight the clients’ vision.
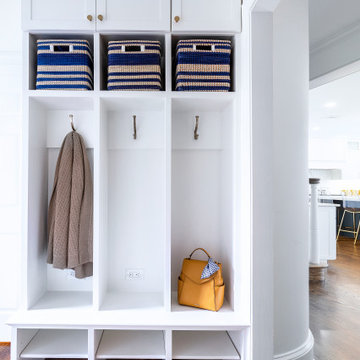
Idées déco pour une entrée classique avec un vestiaire, un mur blanc, parquet foncé et un sol marron.
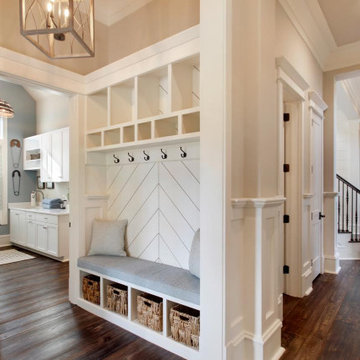
Exemple d'une entrée nature avec un vestiaire, un mur beige, parquet foncé et un sol marron.
Idées déco d'entrées avec parquet foncé et un sol en linoléum
1
