Idées déco d'entrées avec un sol en linoléum et un sol en travertin
Trier par :
Budget
Trier par:Populaires du jour
1 - 20 sur 2 550 photos
1 sur 3

Our Ridgewood Estate project is a new build custom home located on acreage with a lake. It is filled with luxurious materials and family friendly details.
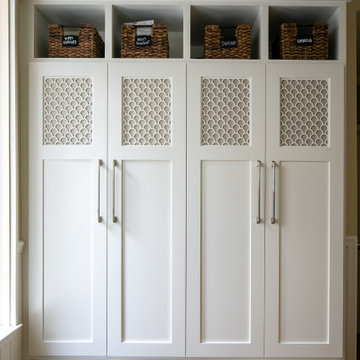
Beautiful scalloped panels are inset into these mudroom doors for an elegant, yet functional storage solution.
Idée de décoration pour une entrée tradition avec un vestiaire, un mur beige, un sol en travertin et un sol beige.
Idée de décoration pour une entrée tradition avec un vestiaire, un mur beige, un sol en travertin et un sol beige.
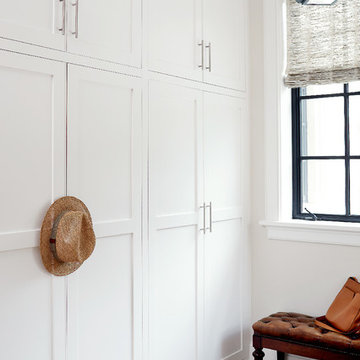
Stacey Van Berkel
Aménagement d'une entrée classique avec un vestiaire, un mur blanc et un sol en travertin.
Aménagement d'une entrée classique avec un vestiaire, un mur blanc et un sol en travertin.

Gorgeous entry way that showcases how Auswest Timber Wormy Chestnut can make a great focal point in your home.
Featured Product: Auswest Timbers Wormy Chestnut
Designer: The owners in conjunction with Modularc
Builder: Whiteside Homes
Benchtops & entertainment unit: Timberbench.com
Front door & surround: Ken Platt in conjunction with Excel Doors
Photographer: Emma Cross, Urban Angles
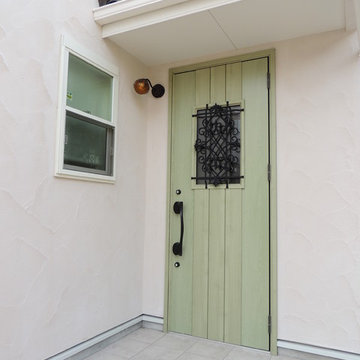
Kanae Takimoto
Exemple d'une porte d'entrée romantique avec un mur blanc, un sol en travertin, une porte simple et une porte verte.
Exemple d'une porte d'entrée romantique avec un mur blanc, un sol en travertin, une porte simple et une porte verte.

Several layers of planes and materials create a transition zone from the street to the entry.
Idée de décoration pour une porte d'entrée design de taille moyenne avec une porte simple, une porte en verre, un sol en travertin et un mur beige.
Idée de décoration pour une porte d'entrée design de taille moyenne avec une porte simple, une porte en verre, un sol en travertin et un mur beige.

Various Entry Doors by...Door Beautiful of Santa Rosa, CA
Cette image montre une entrée design de taille moyenne avec un couloir, un mur jaune, un sol en travertin et une porte blanche.
Cette image montre une entrée design de taille moyenne avec un couloir, un mur jaune, un sol en travertin et une porte blanche.

The functionality of the mudroom is great. The door, painted a cheery shade called “Castaway,” brings a smile to your face every time you leave. It's affectionately referred to by the homeowners as the "Smile Door."
Photo by Mike Mroz of Michael Robert Construction
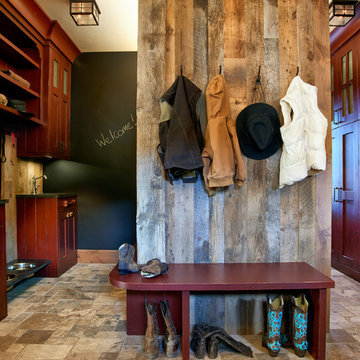
Ron Ruscio
Idées déco pour une entrée montagne avec un vestiaire, un mur marron et un sol en travertin.
Idées déco pour une entrée montagne avec un vestiaire, un mur marron et un sol en travertin.
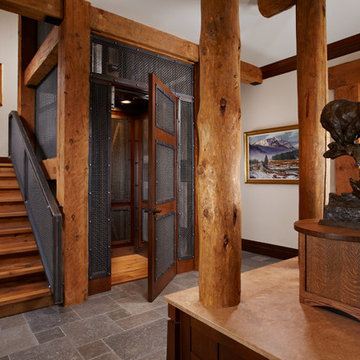
Inspiration pour une entrée chalet de taille moyenne avec un mur blanc, un sol en travertin et un sol gris.
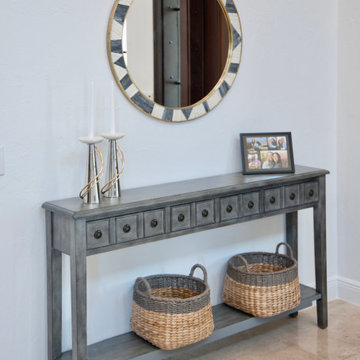
When a millennial couple relocated to South Florida, they brought their California Coastal style with them and we created a warm and inviting retreat for entertaining, working from home, cooking, exercising and just enjoying life! On a backdrop of clean white walls and window treatments we added carefully curated design elements to create this unique home.
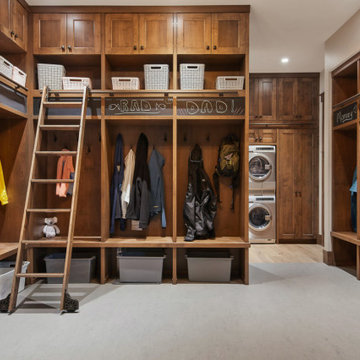
Exemple d'une grande entrée montagne avec un sol en linoléum, un sol gris, un vestiaire et un mur blanc.
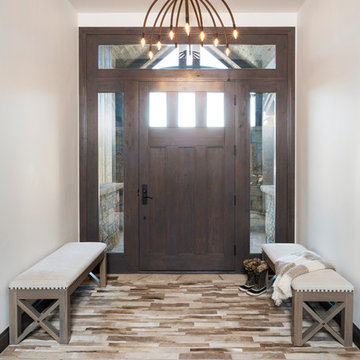
Aménagement d'un hall d'entrée classique de taille moyenne avec un mur blanc, un sol en travertin, une porte simple, une porte en bois foncé et un sol beige.
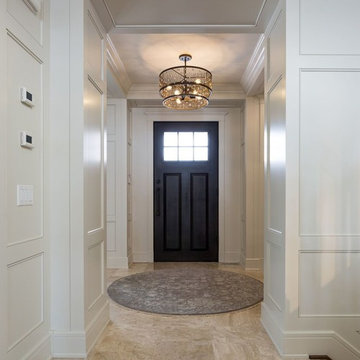
Idée de décoration pour un hall d'entrée tradition de taille moyenne avec un mur blanc, un sol en travertin, une porte simple et une porte en bois foncé.
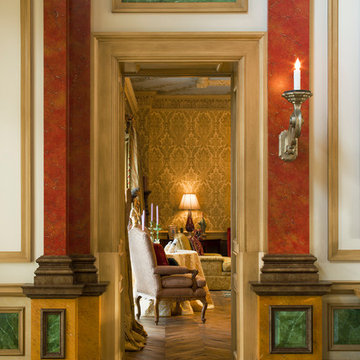
Idées déco pour un grand hall d'entrée méditerranéen avec un mur blanc, un sol en travertin, une porte double et une porte en verre.
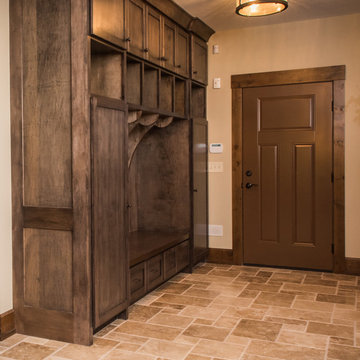
Cette image montre une entrée chalet de taille moyenne avec un vestiaire, un mur beige, un sol en travertin, une porte simple et une porte marron.
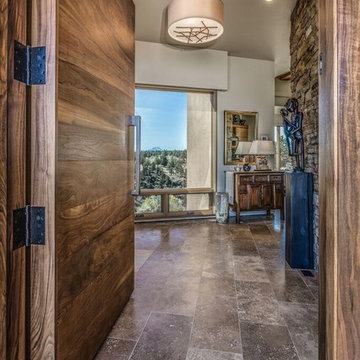
Inspiration pour un hall d'entrée chalet de taille moyenne avec un mur beige, un sol en travertin, une porte simple et une porte en bois foncé.
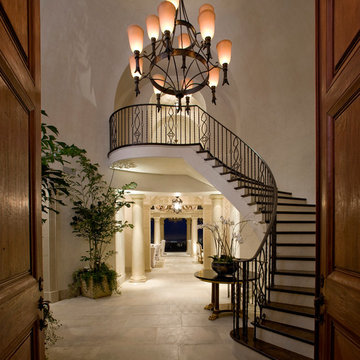
Jim Bartsch
Idée de décoration pour un hall d'entrée méditerranéen avec un mur beige, un sol en travertin, une porte double et une porte en bois foncé.
Idée de décoration pour un hall d'entrée méditerranéen avec un mur beige, un sol en travertin, une porte double et une porte en bois foncé.
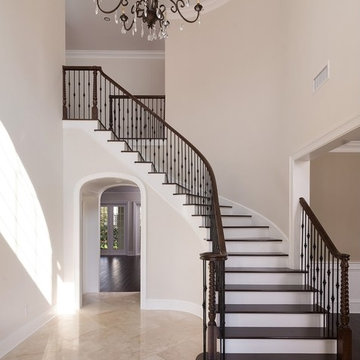
Built by Bayfair Homes
Inspiration pour un hall d'entrée traditionnel de taille moyenne avec un mur beige, un sol en travertin, une porte double, une porte en bois foncé et un sol beige.
Inspiration pour un hall d'entrée traditionnel de taille moyenne avec un mur beige, un sol en travertin, une porte double, une porte en bois foncé et un sol beige.

A curious quirk of the long-standing popularity of open plan kitchen /dining spaces is the need to incorporate boot rooms into kitchen re-design plans. We all know that open plan kitchen – dining rooms are absolutely perfect for modern family living but the downside is that for every wall knocked through, precious storage space is lost, which can mean that clutter inevitably ensues.
Designating an area just off the main kitchen, ideally near the back entrance, which incorporates storage and a cloakroom is the ideal placement for a boot room. For families whose focus is on outdoor pursuits, incorporating additional storage under bespoke seating that can hide away wellies, walking boots and trainers will always prove invaluable particularly during the colder months.
A well-designed boot room is not just about storage though, it’s about creating a practical space that suits the needs of the whole family while keeping the design aesthetic in line with the rest of the project.
With tall cupboards and under seating storage, it’s easy to pack away things that you don’t use on a daily basis but require from time to time, but what about everyday items you need to hand? Incorporating artisan shelves with coat pegs ensures that coats and jackets are easily accessible when coming in and out of the home and also provides additional storage above for bulkier items like cricket helmets or horse-riding hats.
In terms of ensuring continuity and consistency with the overall project design, we always recommend installing the same cabinetry design and hardware as the main kitchen, however, changing the paint choices to reflect a change in light and space is always an excellent idea; thoughtful consideration of the colour palette is always time well spent in the long run.
Lastly, a key consideration for the boot rooms is the flooring. A hard-wearing and robust stone flooring is essential in what is inevitably an area of high traffic.
Idées déco d'entrées avec un sol en linoléum et un sol en travertin
1