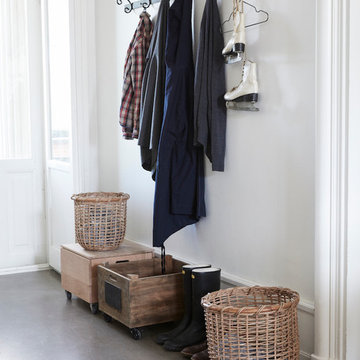Idées déco d'entrées avec un sol en linoléum
Trier par :
Budget
Trier par:Populaires du jour
121 - 140 sur 297 photos
1 sur 2
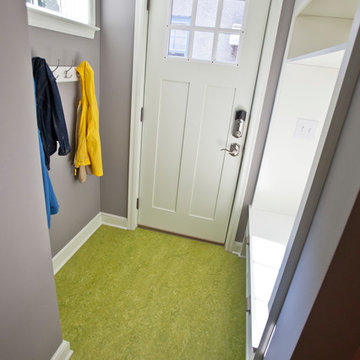
This very typical, 1947 built, story-and-a-half home in South Minneapolis had a small ‘U’ shaped kitchen adjacent to a similarly small dining room. These homeowners needed more space to prepare meals and store all the items needed in a modern kitchen. With a standard side entry access there was no more than a landing at the top of the basement stairs – no place to hang coats or even take off shoes!
Many years earlier, a small screened-in porch had been added off the dining room, but it was getting minimal use in our Minnesota climate.
With a new, spacious, family room addition in the place of the old screen porch and a 5’ expansion off the kitchen and side entry, along with removing the wall between the kitchen and the dining room, this home underwent a total transformation. What was once small cramped spaces is now a wide open great room containing kitchen, dining and family gathering spaces. As a bonus, a bright and functional mudroom was included to meet all their active family’s storage needs.
Natural light now flows throughout the space and Carrara marble accents in both the kitchen and around the fireplace tie the rooms together quite nicely! An ample amount of kitchen storage space was gained with Bayer Interior Woods cabinetry and stainless steel appliances are one of many modern conveniences this family can now enjoy daily. The flooring selection (Red Oak hardwood floors) will not only last for decades to come but also adds a warm feel to the whole home.
See full details (including before photos) on our website at http://www.castlebri.com/wholehouse/project-2408-1/
Designed by: Mark Benzell
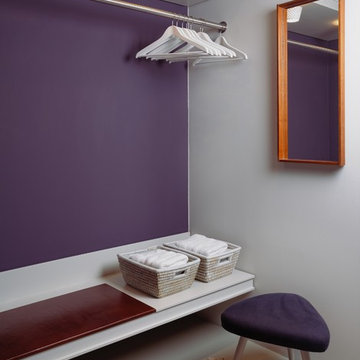
Foto: © Klaus Romberg/ a-base architekten (www.a-base.de)
Aménagement d'une entrée contemporaine de taille moyenne avec un couloir, un mur bleu, un sol en linoléum, une porte en bois foncé et un sol blanc.
Aménagement d'une entrée contemporaine de taille moyenne avec un couloir, un mur bleu, un sol en linoléum, une porte en bois foncé et un sol blanc.
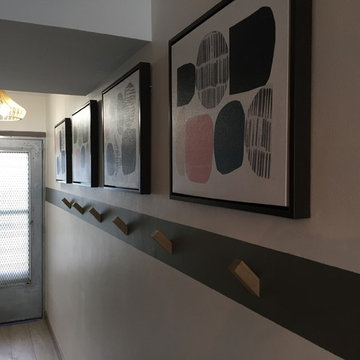
Gina Taterus
Cette image montre une petite entrée design avec un couloir, un mur blanc, un sol en linoléum et un sol gris.
Cette image montre une petite entrée design avec un couloir, un mur blanc, un sol en linoléum et un sol gris.
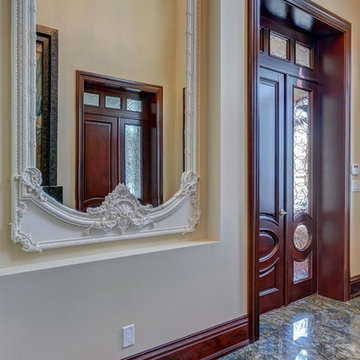
Interior Door with a side light and transom
Art Glass Design: Rio
Glass Texture: Baroque Clear
Metal Finish: Graphite Black
Cette image montre une entrée traditionnelle de taille moyenne avec un mur beige et un sol en linoléum.
Cette image montre une entrée traditionnelle de taille moyenne avec un mur beige et un sol en linoléum.
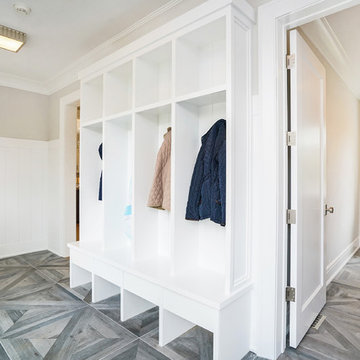
Idées déco pour une entrée classique de taille moyenne avec un mur beige, un sol en linoléum et un sol marron.
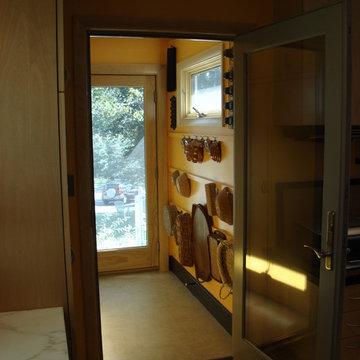
Photo by Robin Amorello CKD CAPS
Exemple d'une petite entrée rétro avec un vestiaire, un mur jaune, un sol en linoléum, une porte simple et une porte en bois clair.
Exemple d'une petite entrée rétro avec un vestiaire, un mur jaune, un sol en linoléum, une porte simple et une porte en bois clair.
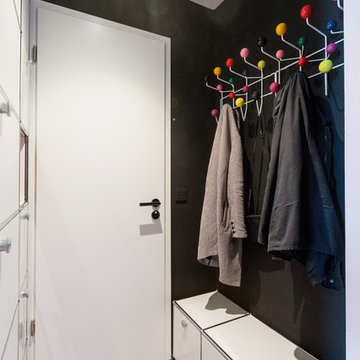
Aménagement d'une petite entrée contemporaine avec un mur noir, un sol en linoléum et un sol gris.
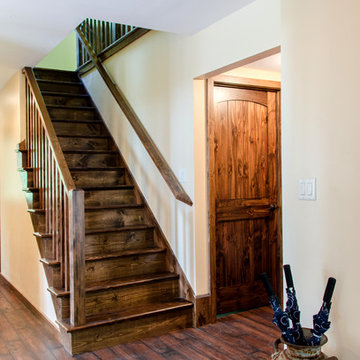
Julia Hamer
Exemple d'une entrée montagne de taille moyenne avec un couloir, un mur beige, un sol en linoléum, une porte simple et une porte en bois foncé.
Exemple d'une entrée montagne de taille moyenne avec un couloir, un mur beige, un sol en linoléum, une porte simple et une porte en bois foncé.
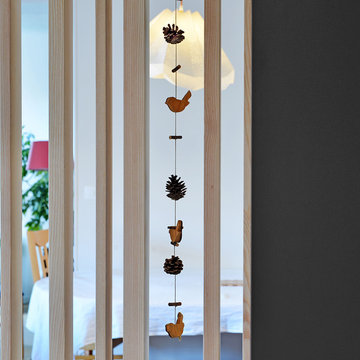
Christel Mauve - Le Songe du Miroir
Réalisation d'un hall d'entrée design de taille moyenne avec un mur gris, un sol en linoléum, une porte simple, une porte en bois clair et un sol gris.
Réalisation d'un hall d'entrée design de taille moyenne avec un mur gris, un sol en linoléum, une porte simple, une porte en bois clair et un sol gris.
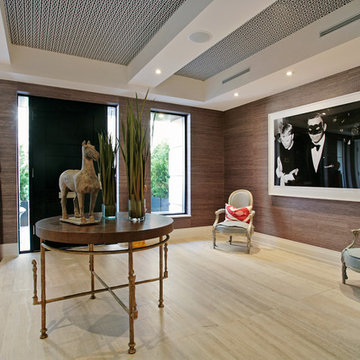
Cette photo montre une très grande porte d'entrée tendance avec un mur marron, un sol en linoléum, une porte simple et une porte noire.
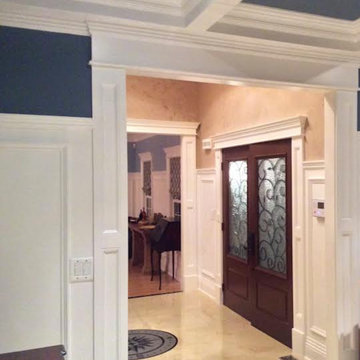
Idées déco pour une porte d'entrée classique de taille moyenne avec une porte double, une porte en bois foncé, un mur beige, un sol en linoléum et un sol multicolore.
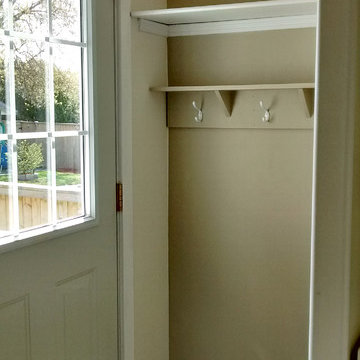
Rear entry with country styled shelving and trim
Exemple d'une petite entrée craftsman avec un mur beige, un sol en linoléum et une porte blanche.
Exemple d'une petite entrée craftsman avec un mur beige, un sol en linoléum et une porte blanche.
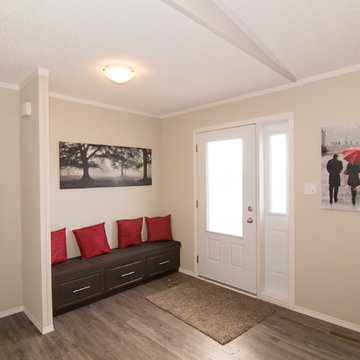
This bright and open front entry is complimented with a long bench with storage. A closet is positioned opposite the front door for neat and tidy storage.
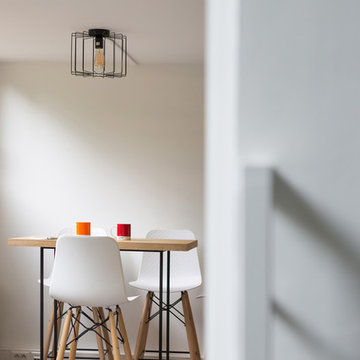
Réalisation d'un petit hall d'entrée urbain avec un mur blanc, un sol en linoléum, une porte simple, une porte noire et un sol gris.
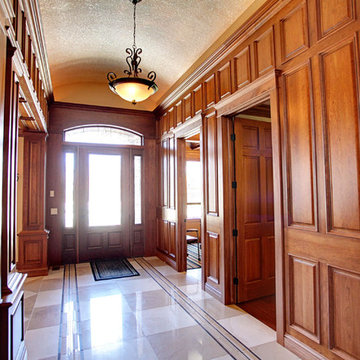
Designed & Built By Couchot Homes, Inc.
Cette image montre une entrée traditionnelle de taille moyenne avec un couloir, un mur marron, un sol en linoléum, une porte simple, une porte en bois foncé et un sol beige.
Cette image montre une entrée traditionnelle de taille moyenne avec un couloir, un mur marron, un sol en linoléum, une porte simple, une porte en bois foncé et un sol beige.
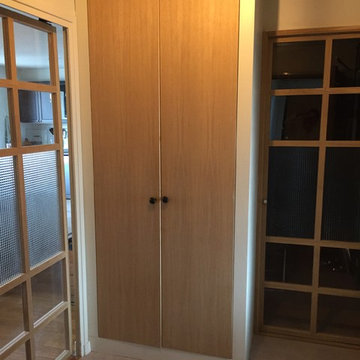
Idées déco pour un petit hall d'entrée éclectique avec un mur blanc, un sol en linoléum, une porte simple et un sol gris.
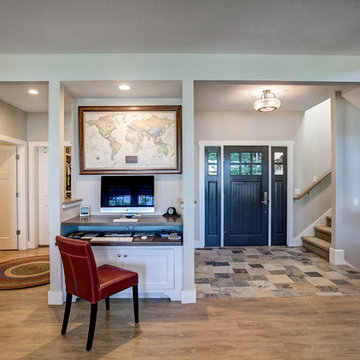
Photos by Kaity
Idée de décoration pour une entrée champêtre avec un vestiaire, un mur jaune, un sol en linoléum, une porte simple et une porte blanche.
Idée de décoration pour une entrée champêtre avec un vestiaire, un mur jaune, un sol en linoléum, une porte simple et une porte blanche.
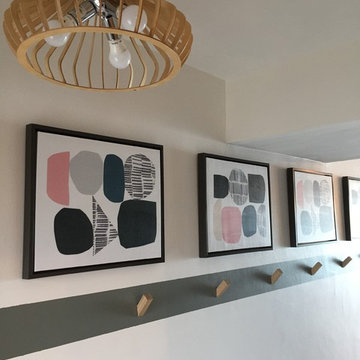
Gina Taterus
Exemple d'une petite entrée tendance avec un couloir, un mur blanc, un sol en linoléum et un sol gris.
Exemple d'une petite entrée tendance avec un couloir, un mur blanc, un sol en linoléum et un sol gris.
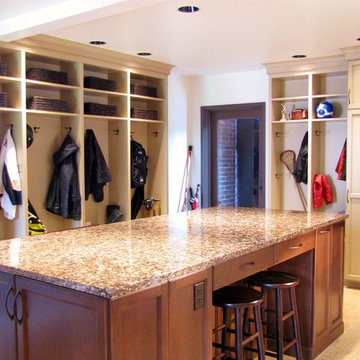
A mudroom was designed with custom cabinets, including lockers and an island, to create a storage system for the family, and as importantly a place to hang out, do homework, and art projects.
Lockers were built for each member of the family, complete with shoe storage, charging stations for computers, and basket storage above. A central island has 4 stools to sit for homework, art or snacktime, and houses drawers for each of the kids to drop their keys, with a USB charger for phones and iPads.
Idées déco d'entrées avec un sol en linoléum
7
