Idées déco d'entrées avec un sol en marbre et différents habillages de murs
Trier par :
Budget
Trier par:Populaires du jour
1 - 20 sur 278 photos
1 sur 3

A bold entrance into this home.....
Bespoke custom joinery integrated nicely under the stairs
Cette image montre une grande entrée design avec un vestiaire, un mur blanc, un sol en marbre, une porte pivot, une porte noire, un sol blanc, un plafond voûté et un mur en parement de brique.
Cette image montre une grande entrée design avec un vestiaire, un mur blanc, un sol en marbre, une porte pivot, une porte noire, un sol blanc, un plafond voûté et un mur en parement de brique.

Entrance hall foyer open to family room. detailed panel wall treatment helped a tall narrow arrow have interest and pattern.
Idées déco pour un grand hall d'entrée classique avec un mur gris, un sol en marbre, une porte simple, une porte en bois foncé, un sol blanc, un plafond à caissons et du lambris.
Idées déco pour un grand hall d'entrée classique avec un mur gris, un sol en marbre, une porte simple, une porte en bois foncé, un sol blanc, un plafond à caissons et du lambris.
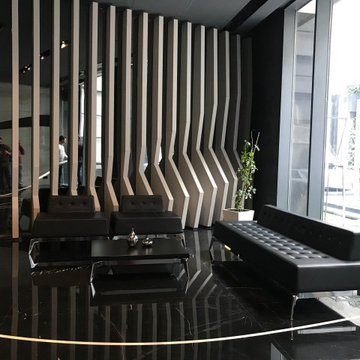
Idées déco pour une entrée avec un couloir, un mur gris, un sol en marbre, une porte pivot, une porte en verre et du papier peint.

Mahogony
Aménagement d'une entrée classique en bois avec un sol en marbre, une porte simple, une porte en bois foncé et un plafond en bois.
Aménagement d'une entrée classique en bois avec un sol en marbre, une porte simple, une porte en bois foncé et un plafond en bois.

Idée de décoration pour un très grand hall d'entrée tradition avec un mur blanc, un sol en marbre, une porte simple, une porte blanche, un sol multicolore, un plafond décaissé et du lambris.

This grand foyer is welcoming and inviting as your enter this country club estate.
Cette image montre un grand hall d'entrée traditionnel avec un mur gris, un sol en marbre, une porte double, une porte en verre, un sol blanc, boiseries et un plafond décaissé.
Cette image montre un grand hall d'entrée traditionnel avec un mur gris, un sol en marbre, une porte double, une porte en verre, un sol blanc, boiseries et un plafond décaissé.
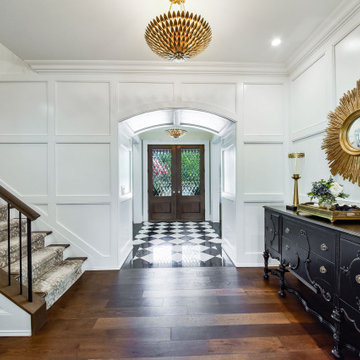
Cette photo montre un hall d'entrée chic de taille moyenne avec un mur blanc, un sol en marbre, une porte double, une porte en bois foncé, un sol noir et boiseries.

Front Entry features traditional details and finishes with modern, oversized front door - Old Northside Historic Neighborhood, Indianapolis - Architect: HAUS | Architecture For Modern Lifestyles - Builder: ZMC Custom Homes

-Renovation of waterfront high-rise residence
-To contrast with sunny environment and light pallet typical of beach homes, we darken and create drama in the elevator lobby, foyer and gallery
-For visual unity, the three contiguous passageways employ coffee-stained wood walls accented with horizontal brass bands, but they're differentiated using unique floors and ceilings
-We design and fabricate glass paneled, double entry doors in unit’s innermost area, the elevator lobby, making doors fire-rated to satisfy necessary codes
-Doors eight glass panels allow natural light to filter from outdoors into core of the building
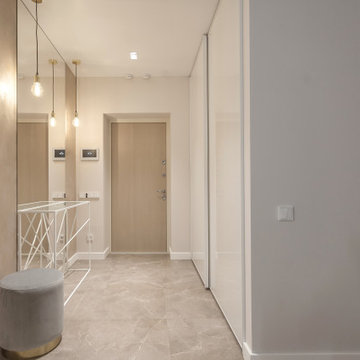
Минималистичная, светлая прихожая. Пол - мраморная плитка, зеркало во всю стену. Деревянные панели.
Minimalistic, bright entrance hall. Floor - marble tiles, full-length mirror. Wooden panels.

Idée de décoration pour un grand hall d'entrée design en bois avec un mur marron, un sol en marbre, un sol beige et un plafond décaissé.
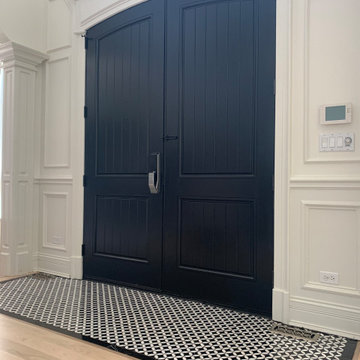
Entry remodeling of oak floors, white and black mosaic tiles, stair railing color, and white walls.
Cette photo montre une grande porte d'entrée chic avec un mur blanc, un sol en marbre, une porte double, une porte noire et boiseries.
Cette photo montre une grande porte d'entrée chic avec un mur blanc, un sol en marbre, une porte double, une porte noire et boiseries.

Ingresso: difronte all'ingresso un locale relax chiuso da una porta scorrevole nascosta nel mobile a disegno in legno cannettato. Il mobile nasconde una piccola cucina a servizio del piano principale.

Inspiration pour une grande entrée marine avec un vestiaire, un mur blanc, un sol en marbre, un sol blanc et du lambris de bois.

Complete redesign of this traditional golf course estate to create a tropical paradise with glitz and glam. The client's quirky personality is displayed throughout the residence through contemporary elements and modern art pieces that are blended with traditional architectural features. Gold and brass finishings were used to convey their sparkling charm. And, tactile fabrics were chosen to accent each space so that visitors will keep their hands busy. The outdoor space was transformed into a tropical resort complete with kitchen, dining area and orchid filled pool space with waterfalls.
Photography by Luxhunters Productions
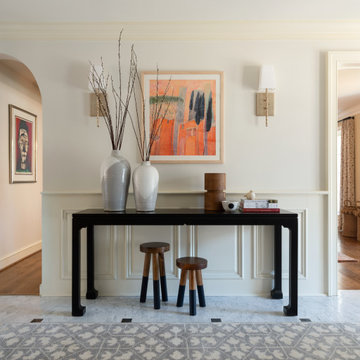
This traditional home in Villanova features Carrera marble and wood accents throughout, giving it a classic European feel. We completely renovated this house, updating the exterior, five bathrooms, kitchen, foyer, and great room. We really enjoyed creating a wine and cellar and building a separate home office, in-law apartment, and pool house.
Rudloff Custom Builders has won Best of Houzz for Customer Service in 2014, 2015 2016, 2017 and 2019. We also were voted Best of Design in 2016, 2017, 2018, 2019 which only 2% of professionals receive. Rudloff Custom Builders has been featured on Houzz in their Kitchen of the Week, What to Know About Using Reclaimed Wood in the Kitchen as well as included in their Bathroom WorkBook article. We are a full service, certified remodeling company that covers all of the Philadelphia suburban area. This business, like most others, developed from a friendship of young entrepreneurs who wanted to make a difference in their clients’ lives, one household at a time. This relationship between partners is much more than a friendship. Edward and Stephen Rudloff are brothers who have renovated and built custom homes together paying close attention to detail. They are carpenters by trade and understand concept and execution. Rudloff Custom Builders will provide services for you with the highest level of professionalism, quality, detail, punctuality and craftsmanship, every step of the way along our journey together.
Specializing in residential construction allows us to connect with our clients early in the design phase to ensure that every detail is captured as you imagined. One stop shopping is essentially what you will receive with Rudloff Custom Builders from design of your project to the construction of your dreams, executed by on-site project managers and skilled craftsmen. Our concept: envision our client’s ideas and make them a reality. Our mission: CREATING LIFETIME RELATIONSHIPS BUILT ON TRUST AND INTEGRITY.
Photo Credit: Jon Friedrich Photography
Design Credit: PS & Daughters

Entry hall with inlay marble floor and raised panel led glass door
Cette image montre un vestibule traditionnel de taille moyenne avec un mur beige, un sol en marbre, une porte double, une porte en bois brun, un sol beige, un plafond à caissons et boiseries.
Cette image montre un vestibule traditionnel de taille moyenne avec un mur beige, un sol en marbre, une porte double, une porte en bois brun, un sol beige, un plafond à caissons et boiseries.
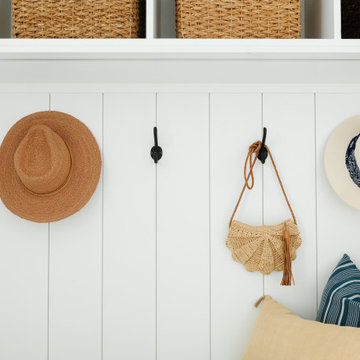
Idée de décoration pour une grande entrée marine avec un vestiaire, un mur blanc, un sol blanc, un sol en marbre et du lambris de bois.

Inspiration pour un hall d'entrée rustique de taille moyenne avec un mur blanc, un sol en marbre, une porte simple, une porte en bois brun, un sol beige, un plafond en lambris de bois et du lambris.

This beautiful 2-story entry has a honed marble floor and custom wainscoting on walls and ceiling
Idées déco pour un hall d'entrée moderne de taille moyenne avec un mur blanc, un sol en marbre, un sol gris, un plafond en bois et boiseries.
Idées déco pour un hall d'entrée moderne de taille moyenne avec un mur blanc, un sol en marbre, un sol gris, un plafond en bois et boiseries.
Idées déco d'entrées avec un sol en marbre et différents habillages de murs
1