Idées déco d'entrées avec un sol en marbre et du lambris
Trier par :
Budget
Trier par:Populaires du jour
1 - 20 sur 91 photos

Entrance hall foyer open to family room. detailed panel wall treatment helped a tall narrow arrow have interest and pattern.
Idées déco pour un grand hall d'entrée classique avec un mur gris, un sol en marbre, une porte simple, une porte en bois foncé, un sol blanc, un plafond à caissons et du lambris.
Idées déco pour un grand hall d'entrée classique avec un mur gris, un sol en marbre, une porte simple, une porte en bois foncé, un sol blanc, un plafond à caissons et du lambris.

Idée de décoration pour un très grand hall d'entrée tradition avec un mur blanc, un sol en marbre, une porte simple, une porte blanche, un sol multicolore, un plafond décaissé et du lambris.

Front Entry features traditional details and finishes with modern, oversized front door - Old Northside Historic Neighborhood, Indianapolis - Architect: HAUS | Architecture For Modern Lifestyles - Builder: ZMC Custom Homes

-Renovation of waterfront high-rise residence
-To contrast with sunny environment and light pallet typical of beach homes, we darken and create drama in the elevator lobby, foyer and gallery
-For visual unity, the three contiguous passageways employ coffee-stained wood walls accented with horizontal brass bands, but they're differentiated using unique floors and ceilings
-We design and fabricate glass paneled, double entry doors in unit’s innermost area, the elevator lobby, making doors fire-rated to satisfy necessary codes
-Doors eight glass panels allow natural light to filter from outdoors into core of the building

Inspiration pour un hall d'entrée rustique de taille moyenne avec un mur blanc, un sol en marbre, une porte simple, une porte en bois brun, un sol beige, un plafond en lambris de bois et du lambris.
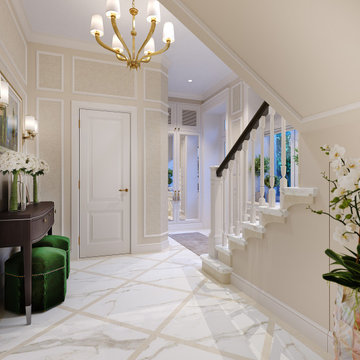
3d interior rendering of a traditional-style staircase with two colored marble for treads and risers.
Exemple d'un hall d'entrée chic de taille moyenne avec un mur beige, un sol en marbre, une porte simple, une porte en verre, un sol blanc et du lambris.
Exemple d'un hall d'entrée chic de taille moyenne avec un mur beige, un sol en marbre, une porte simple, une porte en verre, un sol blanc et du lambris.
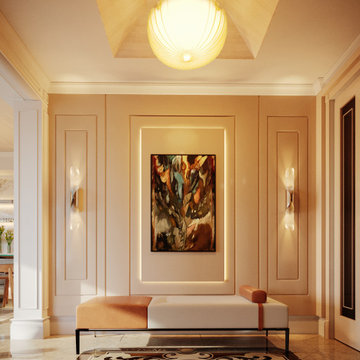
Full Decoration
Aménagement d'un hall d'entrée moderne avec un sol en marbre, une porte simple, un sol beige, un plafond en papier peint, du lambris et une porte en verre.
Aménagement d'un hall d'entrée moderne avec un sol en marbre, une porte simple, un sol beige, un plafond en papier peint, du lambris et une porte en verre.
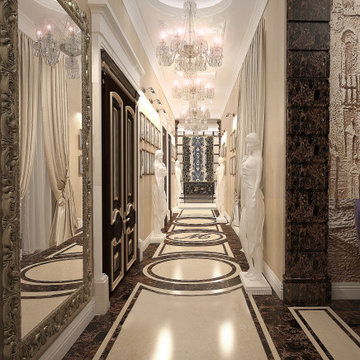
Aménagement d'un grand vestibule classique avec un mur beige, un sol en marbre, une porte double, une porte marron, un sol multicolore, un plafond à caissons et du lambris.
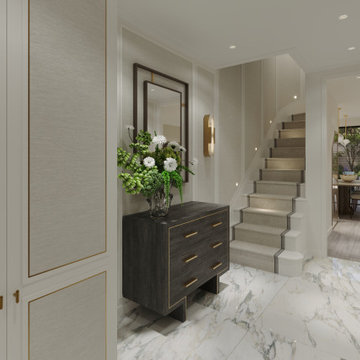
Cette photo montre une entrée chic de taille moyenne avec un couloir, un mur beige, un sol en marbre, une porte simple, une porte noire, un sol blanc et du lambris.
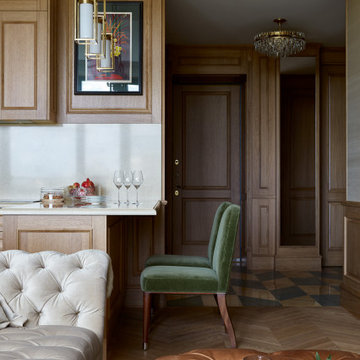
Проект выполнен с Арианой Ахмад
Cette image montre une grande porte d'entrée traditionnelle avec un mur beige, un sol en marbre, une porte simple, une porte en bois brun, un sol multicolore, un plafond décaissé et du lambris.
Cette image montre une grande porte d'entrée traditionnelle avec un mur beige, un sol en marbre, une porte simple, une porte en bois brun, un sol multicolore, un plafond décaissé et du lambris.
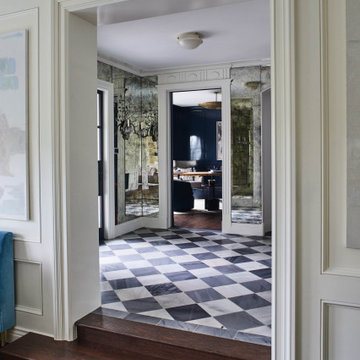
Inspiration pour un hall d'entrée traditionnel avec un mur blanc, un sol en marbre, un sol multicolore et du lambris.
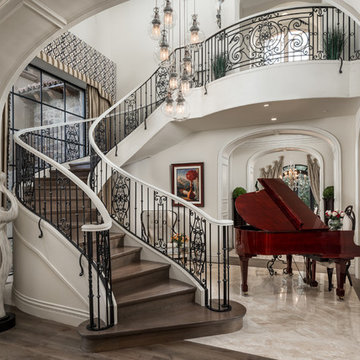
We love these curved stairs, the wrought iron stair railing, custom lighting fixtures, and arched entryways.
Idée de décoration pour un très grand hall d'entrée style shabby chic avec un mur blanc, un sol en marbre, une porte double, une porte blanche, un sol multicolore, un plafond à caissons et du lambris.
Idée de décoration pour un très grand hall d'entrée style shabby chic avec un mur blanc, un sol en marbre, une porte double, une porte blanche, un sol multicolore, un plafond à caissons et du lambris.
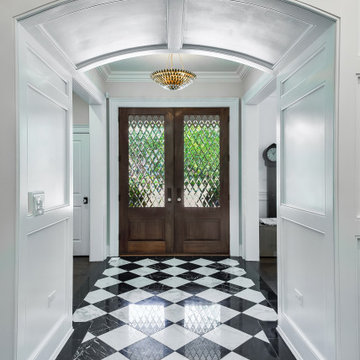
Viewing the formal entry from the paneled arched passageway. Black and white stone floor defines the entry.
Aménagement d'un hall d'entrée classique de taille moyenne avec un mur blanc, un sol en marbre, une porte double, une porte en bois foncé, un sol blanc et du lambris.
Aménagement d'un hall d'entrée classique de taille moyenne avec un mur blanc, un sol en marbre, une porte double, une porte en bois foncé, un sol blanc et du lambris.
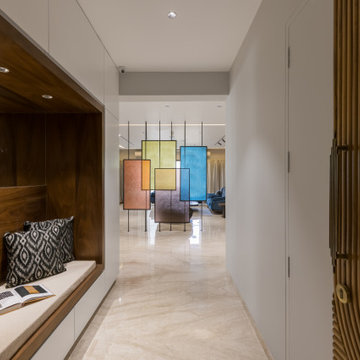
Foyer area of this 5bhk apartment is big with veneer, wood and glass finish, between living and foyer there is colored glass partition.
Aménagement d'un hall d'entrée moderne de taille moyenne avec un mur gris, un sol en marbre, une porte double, une porte en bois brun, un sol beige et du lambris.
Aménagement d'un hall d'entrée moderne de taille moyenne avec un mur gris, un sol en marbre, une porte double, une porte en bois brun, un sol beige et du lambris.
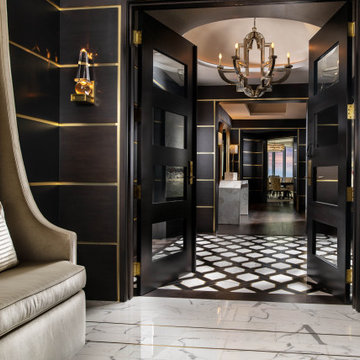
-Renovation of waterfront high-rise residence
-To contrast with sunny environment and light pallet typical of beach homes, we darken and create drama in the elevator lobby, foyer and gallery
-For visual unity, the three contiguous passageways employ coffee-stained wood walls accented with horizontal brass bands, but they're differentiated using unique floors and ceilings
-We design and fabricate glass paneled, double entry doors in unit’s innermost area, the elevator lobby, making doors fire-rated to satisfy necessary codes
-Doors eight glass panels allow natural light to filter from outdoors into core of the building
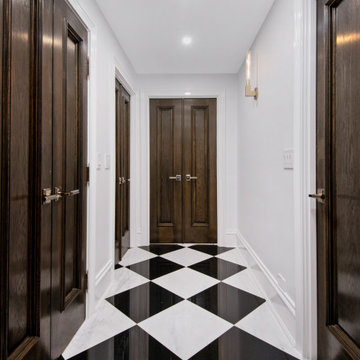
Aménagement d'un grand hall d'entrée classique avec un mur gris, un sol en marbre, une porte double, une porte en bois foncé, un sol multicolore, un plafond à caissons et du lambris.
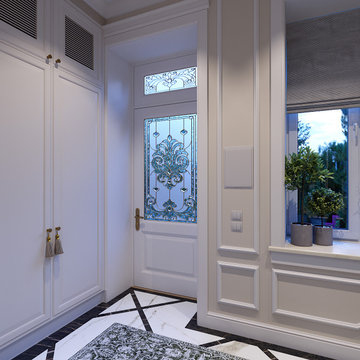
3d interior rendering of a traditional-style staircase with two colored marble for treads and risers.
Réalisation d'un hall d'entrée tradition de taille moyenne avec un mur beige, un sol en marbre, une porte simple, une porte en verre, un sol multicolore et du lambris.
Réalisation d'un hall d'entrée tradition de taille moyenne avec un mur beige, un sol en marbre, une porte simple, une porte en verre, un sol multicolore et du lambris.
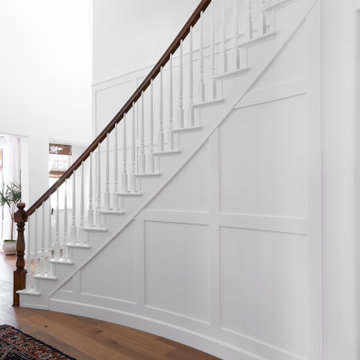
Elegant White Paneled Wall Treatment
Idées déco pour un hall d'entrée classique de taille moyenne avec un mur gris, un sol en marbre, un sol blanc et du lambris.
Idées déco pour un hall d'entrée classique de taille moyenne avec un mur gris, un sol en marbre, un sol blanc et du lambris.

A custom luxury home hallway featuring a mosaic floor tile, vaulted ceiling, custom chandelier, and window treatments.
Idées déco pour un très grand hall d'entrée méditerranéen avec un mur blanc, un sol en marbre, une porte double, une porte marron, un sol multicolore, un plafond à caissons et du lambris.
Idées déco pour un très grand hall d'entrée méditerranéen avec un mur blanc, un sol en marbre, une porte double, une porte marron, un sol multicolore, un plafond à caissons et du lambris.
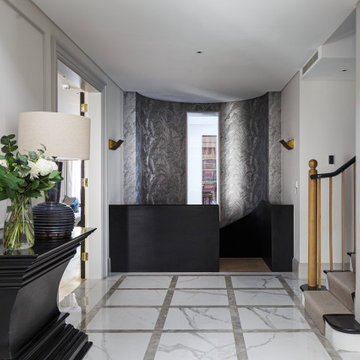
Ground floor entrance hall with double volume leading to basement and upper floors.
Exemple d'une entrée moderne de taille moyenne avec un couloir, une porte double, un mur gris, un sol en marbre et du lambris.
Exemple d'une entrée moderne de taille moyenne avec un couloir, une porte double, un mur gris, un sol en marbre et du lambris.
Idées déco d'entrées avec un sol en marbre et du lambris
1