Idées déco d'entrées avec un sol en marbre
Trier par :
Budget
Trier par:Populaires du jour
21 - 40 sur 4 745 photos
1 sur 4
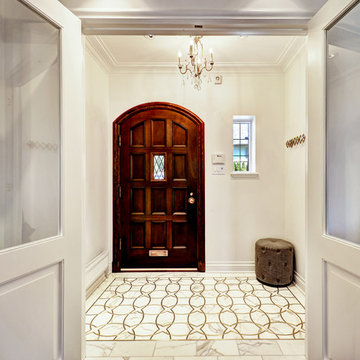
Jean Guy Dupras
Cette photo montre une grande porte d'entrée chic avec un mur blanc, un sol en marbre, une porte simple et une porte en bois foncé.
Cette photo montre une grande porte d'entrée chic avec un mur blanc, un sol en marbre, une porte simple et une porte en bois foncé.

Ed Butera
Cette image montre un très grand hall d'entrée traditionnel avec un mur blanc, un sol en marbre, une porte double et une porte noire.
Cette image montre un très grand hall d'entrée traditionnel avec un mur blanc, un sol en marbre, une porte double et une porte noire.
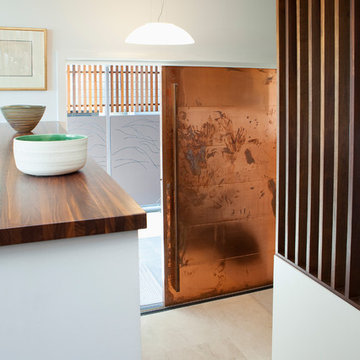
Custom copper clad sliding entry door opens from the side of the house to a split level entry. The hand marks on the door remain to retain character as the copper ages.
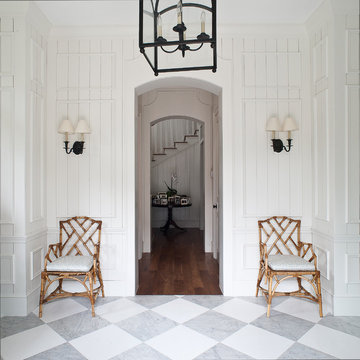
French Carribean twist to a new, tropical Coral Gables home
Inspiration pour une entrée ethnique avec un mur blanc, un sol en marbre et un sol multicolore.
Inspiration pour une entrée ethnique avec un mur blanc, un sol en marbre et un sol multicolore.
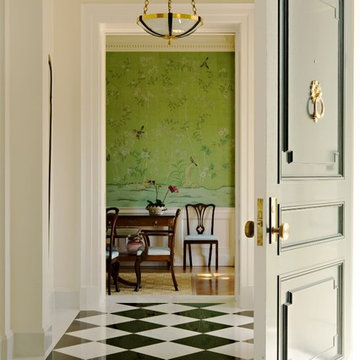
(Photo Credit: Karyn Millet)
Aménagement d'une entrée classique avec un mur beige, une porte simple, un sol en marbre et un sol multicolore.
Aménagement d'une entrée classique avec un mur beige, une porte simple, un sol en marbre et un sol multicolore.

This entryway features a custom designed front door,hand applied silver glitter ceiling, natural stone tile walls, and wallpapered niches. Interior Design by Carlene Zeches, Z Interior Decorations. Photography by Randall Perry Photography
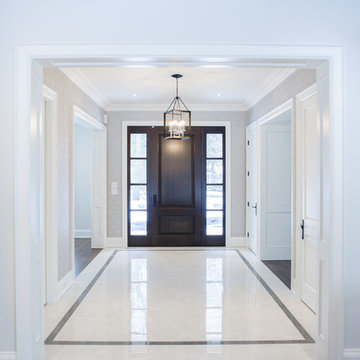
Cette image montre un hall d'entrée design de taille moyenne avec un mur blanc, un sol en marbre, une porte simple, une porte en bois foncé et un sol marron.
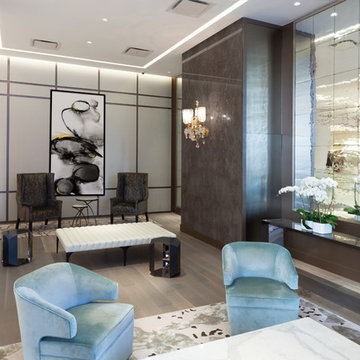
Plaza 400 is a premiere full-service luxury co-op in Manhattan’s Upper East Side. Built in 1968 by architect Philip Birnbaum and Associates, the well-known building has 40 stories and 627 residences. Amenities include a heated outdoor pool, state of the art fitness center, garage, driveway, bike room, laundry room, party room, playroom and rooftop deck.
The extensive 2017 renovation included the main lobby, elevator lift hallway and mailroom. Plaza 400’s gut renovation included new 4’x8′ Calacatta floor slabs, custom paneled feature wall with metal reveals, marble slab front desk and mailroom desk, modern ceiling design, hand blown cut mirror on all columns and custom furniture for the two “Living Room” areas.
The new mailroom was completely gutted as well. A new Calacatta Marble desk welcomes residents to new white lacquered mailboxes, Calacatta Marble filing countertop and a Jonathan Adler chandelier, all which come together to make this space the new jewel box of the Lobby.
The hallway’s gut renovation saw the hall outfitted with new etched bronze mirrored glass panels on the walls, 4’x8′ Calacatta floor slabs and a new vaulted/arched pearlized faux finished ceiling with crystal chandeliers and LED cove lighting.

Cette photo montre un grand hall d'entrée moderne avec un mur blanc, un sol en marbre, une porte double, une porte métallisée et un sol multicolore.
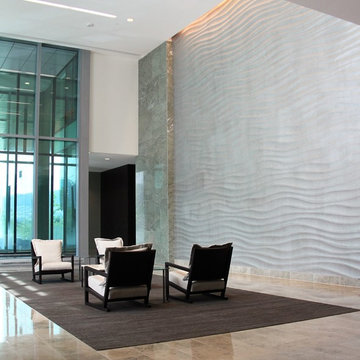
Byron Skoretz
Aménagement d'une très grande entrée moderne avec mur métallisé et un sol en marbre.
Aménagement d'une très grande entrée moderne avec mur métallisé et un sol en marbre.

Dan Piassick
Aménagement d'une grande porte d'entrée contemporaine avec un mur beige, un sol en marbre, une porte simple et une porte en bois clair.
Aménagement d'une grande porte d'entrée contemporaine avec un mur beige, un sol en marbre, une porte simple et une porte en bois clair.
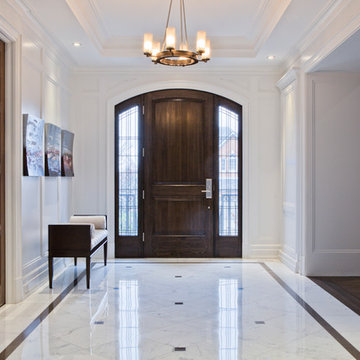
Melding traditional architecture with a transitional interior,
the elegant foyer features a pair of walnut glass-paneled doors,
luxurious white marble floors, and white-paneled walls adorned
with original artwork

© Image / Dennis Krukowski
Inspiration pour un grand hall d'entrée traditionnel avec un mur jaune et un sol en marbre.
Inspiration pour un grand hall d'entrée traditionnel avec un mur jaune et un sol en marbre.
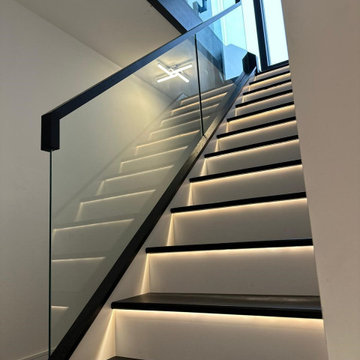
Beautiful two tone staircase, black and white, with integral LED lighting. Side-planted structural glass with black handrail. Flush black oak veneer doors under the staircase to provide storage. Matching landing balustrade and feature first step

Ingresso: pavimento in marmo verde alpi, elementi di arredo su misura in legno cannettato noce canaletto
Cette photo montre un hall d'entrée tendance de taille moyenne avec un mur vert, un sol en marbre, une porte simple, une porte verte, un sol vert, un plafond décaissé et boiseries.
Cette photo montre un hall d'entrée tendance de taille moyenne avec un mur vert, un sol en marbre, une porte simple, une porte verte, un sol vert, un plafond décaissé et boiseries.
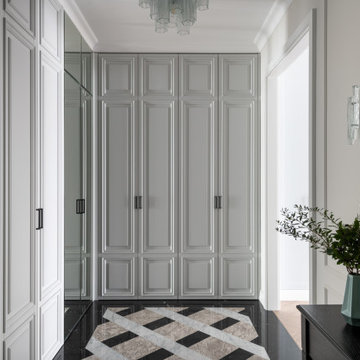
Прихожая в стиле современной классики. На полу мраморный ковер. Встроенные шкафы изготовлены в московских столярных мастерских. Люстра и бра из муранского стекла.
Сквозь один из шкафов организован скрытый проход в спальню через организованную при ней гардеробную.
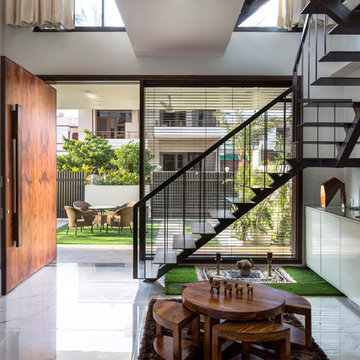
The main entrance door 7 feet wide and 10 feet high, clad with veneers of vintage teak from Burma, not just appreciated the elegance of the fore frame, but also adhered to the clients’ anthropometric requisites. The exquisite hand- grip was made from scrap wood which camouflaged with the door.
Purnesh Dev Nikhanj
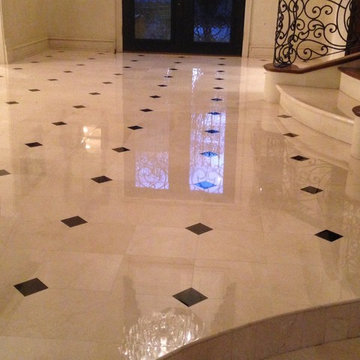
Inspiration pour un hall d'entrée traditionnel de taille moyenne avec un mur beige, un sol en marbre, une porte double, une porte noire et un sol beige.
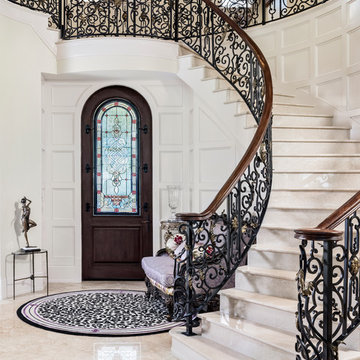
Amber Frederiksen Photography
Inspiration pour un grand hall d'entrée traditionnel avec un mur blanc, un sol en marbre, une porte simple et une porte en bois foncé.
Inspiration pour un grand hall d'entrée traditionnel avec un mur blanc, un sol en marbre, une porte simple et une porte en bois foncé.
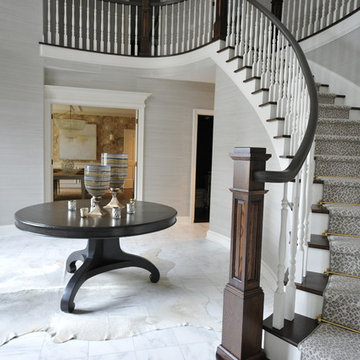
Two story foyer with Philip Jeffires grasscloth, custom staircase, Carrera marble tile, Stanton leopard carpet runner, Currey and Co chandelier.
Idée de décoration pour un très grand hall d'entrée tradition avec un mur gris, un sol en marbre, une porte double et une porte en bois foncé.
Idée de décoration pour un très grand hall d'entrée tradition avec un mur gris, un sol en marbre, une porte double et une porte en bois foncé.
Idées déco d'entrées avec un sol en marbre
2