Idées déco d'entrées avec un sol en marbre
Trier par :
Budget
Trier par:Populaires du jour
1 - 20 sur 1 024 photos
1 sur 3

Idées déco pour un grand hall d'entrée avec un mur beige, un sol en marbre, une porte simple, une porte en bois foncé, un sol beige, un plafond décaissé et du lambris.

Cette photo montre une très grande porte d'entrée chic avec un mur blanc, un sol en marbre, une porte double, une porte noire et un sol noir.

Ed Butera
Cette image montre un très grand hall d'entrée traditionnel avec un mur blanc, un sol en marbre, une porte double et une porte noire.
Cette image montre un très grand hall d'entrée traditionnel avec un mur blanc, un sol en marbre, une porte double et une porte noire.
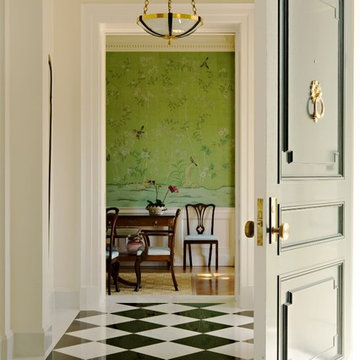
(Photo Credit: Karyn Millet)
Aménagement d'une entrée classique avec un mur beige, une porte simple, un sol en marbre et un sol multicolore.
Aménagement d'une entrée classique avec un mur beige, une porte simple, un sol en marbre et un sol multicolore.
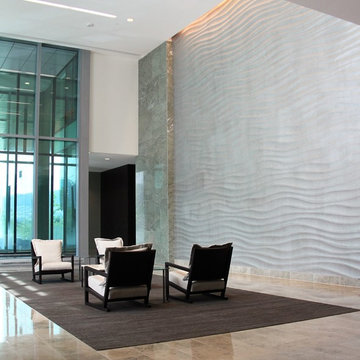
Byron Skoretz
Aménagement d'une très grande entrée moderne avec mur métallisé et un sol en marbre.
Aménagement d'une très grande entrée moderne avec mur métallisé et un sol en marbre.

Dan Piassick
Aménagement d'une grande porte d'entrée contemporaine avec un mur beige, un sol en marbre, une porte simple et une porte en bois clair.
Aménagement d'une grande porte d'entrée contemporaine avec un mur beige, un sol en marbre, une porte simple et une porte en bois clair.

© Image / Dennis Krukowski
Inspiration pour un grand hall d'entrée traditionnel avec un mur jaune et un sol en marbre.
Inspiration pour un grand hall d'entrée traditionnel avec un mur jaune et un sol en marbre.

Ingresso: pavimento in marmo verde alpi, elementi di arredo su misura in legno cannettato noce canaletto
Cette photo montre un hall d'entrée tendance de taille moyenne avec un mur vert, un sol en marbre, une porte simple, une porte verte, un sol vert, un plafond décaissé et boiseries.
Cette photo montre un hall d'entrée tendance de taille moyenne avec un mur vert, un sol en marbre, une porte simple, une porte verte, un sol vert, un plafond décaissé et boiseries.
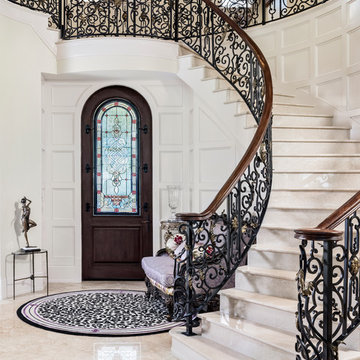
Amber Frederiksen Photography
Inspiration pour un grand hall d'entrée traditionnel avec un mur blanc, un sol en marbre, une porte simple et une porte en bois foncé.
Inspiration pour un grand hall d'entrée traditionnel avec un mur blanc, un sol en marbre, une porte simple et une porte en bois foncé.
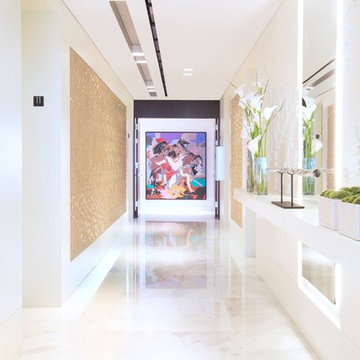
Miami Interior Designers - Residential Interior Design Project in Miami, FL. Regalia is an ultra-luxurious, one unit per floor residential tower. The 7600 square foot floor plate/balcony seen here was designed by Britto Charette.
Photo: Alexia Fodere
Interior Design : Miami , New York Interior Designers: Britto Charette interiors. www.brittocharette.com
Modern interior decorators, Modern interior decorator, Contemporary Interior Designers, Contemporary Interior Designer, Interior design decorators, Interior design decorator, Interior Decoration and Design, Black Interior Designers, Black Interior Designer
Interior designer, Interior designers, Interior design decorators, Interior design decorator, Home interior designers, Home interior designer, Interior design companies, interior decorators, Interior decorator, Decorators, Decorator, Miami Decorators, Miami Decorator, Decorators, Miami Decorator, Miami Interior Design Firm, Interior Design Firms, Interior Designer Firm, Interior Designer Firms, Interior design, Interior designs, home decorators, Ocean front, Luxury home in Miami Beach, Living Room, master bedroom, master bathroom, powder room, Miami, Miami Interior Designers, Miami Interior Designer, Interior Designers Miami, Interior Designer Miami, Modern Interior Designers, Modern Interior Designer, Interior decorating Miami
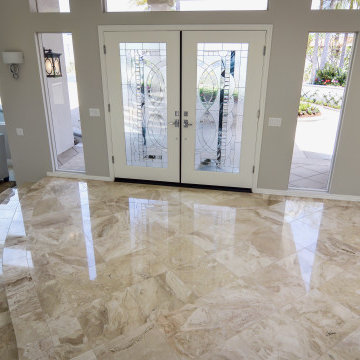
Enrique Lopez
Cette image montre un grand hall d'entrée design avec un mur gris, un sol en marbre, une porte double et une porte blanche.
Cette image montre un grand hall d'entrée design avec un mur gris, un sol en marbre, une porte double et une porte blanche.
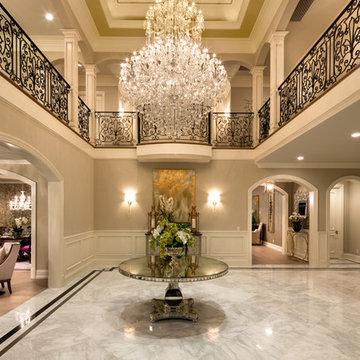
UNKNOWN
Idée de décoration pour un très grand hall d'entrée tradition avec un mur gris et un sol en marbre.
Idée de décoration pour un très grand hall d'entrée tradition avec un mur gris et un sol en marbre.

This gorgeous entry is the perfect setting to the whole house. With the gray and white checkerboard flooring and wallpapered walls above the wainscoting, we love this foyer.
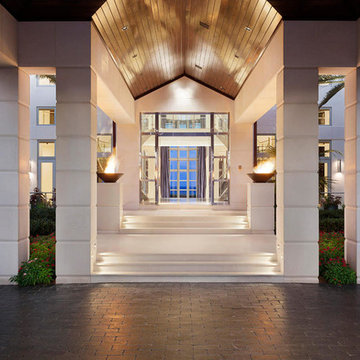
The entry to this luxurious property is grand and inviting. Fire bowls line the entry and a peek-a-boo view of the ocean draws you in.
Cette photo montre un très grand hall d'entrée tendance avec un mur blanc, un sol en marbre, une porte double et une porte métallisée.
Cette photo montre un très grand hall d'entrée tendance avec un mur blanc, un sol en marbre, une porte double et une porte métallisée.

Idée de décoration pour un grand hall d'entrée design avec un mur blanc, un sol en marbre, une porte double, une porte blanche, un sol multicolore et boiseries.
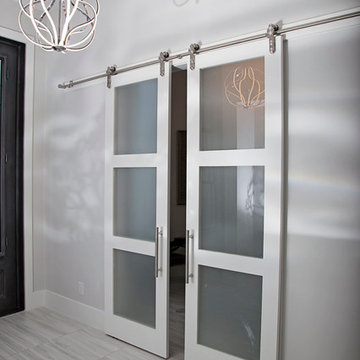
These sliding barn doors a unique and stylish feature to this beautiful modern model home!
Réalisation d'une grande entrée avec un mur gris, un sol en marbre, une porte double et une porte blanche.
Réalisation d'une grande entrée avec un mur gris, un sol en marbre, une porte double et une porte blanche.
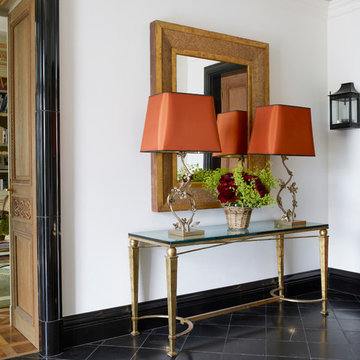
Simon Upton
Cette image montre une entrée traditionnelle avec un mur blanc, un sol en marbre, une porte simple, une porte en bois brun et un couloir.
Cette image montre une entrée traditionnelle avec un mur blanc, un sol en marbre, une porte simple, une porte en bois brun et un couloir.

Rising amidst the grand homes of North Howe Street, this stately house has more than 6,600 SF. In total, the home has seven bedrooms, six full bathrooms and three powder rooms. Designed with an extra-wide floor plan (21'-2"), achieved through side-yard relief, and an attached garage achieved through rear-yard relief, it is a truly unique home in a truly stunning environment.
The centerpiece of the home is its dramatic, 11-foot-diameter circular stair that ascends four floors from the lower level to the roof decks where panoramic windows (and views) infuse the staircase and lower levels with natural light. Public areas include classically-proportioned living and dining rooms, designed in an open-plan concept with architectural distinction enabling them to function individually. A gourmet, eat-in kitchen opens to the home's great room and rear gardens and is connected via its own staircase to the lower level family room, mud room and attached 2-1/2 car, heated garage.
The second floor is a dedicated master floor, accessed by the main stair or the home's elevator. Features include a groin-vaulted ceiling; attached sun-room; private balcony; lavishly appointed master bath; tremendous closet space, including a 120 SF walk-in closet, and; an en-suite office. Four family bedrooms and three bathrooms are located on the third floor.
This home was sold early in its construction process.
Nathan Kirkman
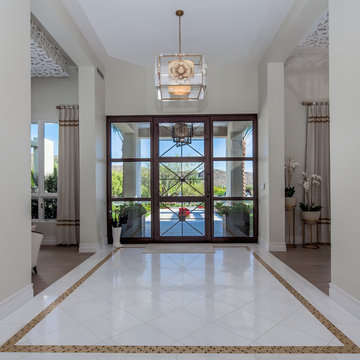
Indy Ferrufino
EIF Images
eifimages@gmail.com
Cette image montre une porte d'entrée design de taille moyenne avec un mur beige, un sol en marbre, une porte simple, une porte métallisée et un sol blanc.
Cette image montre une porte d'entrée design de taille moyenne avec un mur beige, un sol en marbre, une porte simple, une porte métallisée et un sol blanc.

Modern home front entry features a voice over Internet Protocol Intercom Device to interface with the home's Crestron control system for voice communication at both the front door and gate.
Signature Estate featuring modern, warm, and clean-line design, with total custom details and finishes. The front includes a serene and impressive atrium foyer with two-story floor to ceiling glass walls and multi-level fire/water fountains on either side of the grand bronze aluminum pivot entry door. Elegant extra-large 47'' imported white porcelain tile runs seamlessly to the rear exterior pool deck, and a dark stained oak wood is found on the stairway treads and second floor. The great room has an incredible Neolith onyx wall and see-through linear gas fireplace and is appointed perfectly for views of the zero edge pool and waterway. The center spine stainless steel staircase has a smoked glass railing and wood handrail.
Photo courtesy Royal Palm Properties
Idées déco d'entrées avec un sol en marbre
1