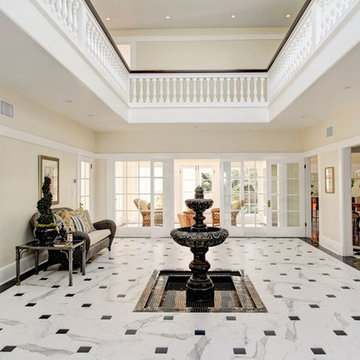Idées déco d'entrées avec un sol en marbre
Trier par :
Budget
Trier par:Populaires du jour
1 - 20 sur 45 photos
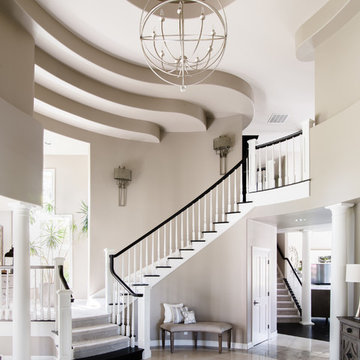
Entry features a large Solaris Chandelier along with a curved bench that follows the lines of the stairway wall. Metal Wall Sconces provide a glow above the stairs.
John Bradley Photography
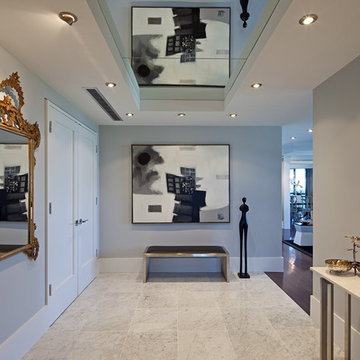
Photography: Peter A. Sellar / www.photoklik.com
Cette photo montre une entrée tendance avec un couloir, un mur gris et un sol en marbre.
Cette photo montre une entrée tendance avec un couloir, un mur gris et un sol en marbre.
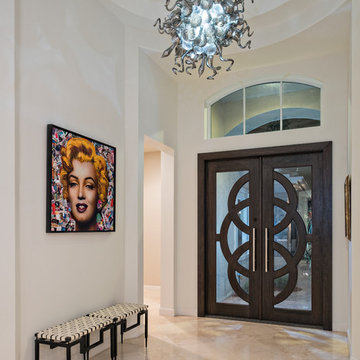
Foyer
Idée de décoration pour une grande entrée design avec un mur blanc, un sol en marbre, une porte double et une porte en bois foncé.
Idée de décoration pour une grande entrée design avec un mur blanc, un sol en marbre, une porte double et une porte en bois foncé.

Luxurious modern take on a traditional white Italian villa. An entry with a silver domed ceiling, painted moldings in patterns on the walls and mosaic marble flooring create a luxe foyer. Into the formal living room, cool polished Crema Marfil marble tiles contrast with honed carved limestone fireplaces throughout the home, including the outdoor loggia. Ceilings are coffered with white painted
crown moldings and beams, or planked, and the dining room has a mirrored ceiling. Bathrooms are white marble tiles and counters, with dark rich wood stains or white painted. The hallway leading into the master bedroom is designed with barrel vaulted ceilings and arched paneled wood stained doors. The master bath and vestibule floor is covered with a carpet of patterned mosaic marbles, and the interior doors to the large walk in master closets are made with leaded glass to let in the light. The master bedroom has dark walnut planked flooring, and a white painted fireplace surround with a white marble hearth.
The kitchen features white marbles and white ceramic tile backsplash, white painted cabinetry and a dark stained island with carved molding legs. Next to the kitchen, the bar in the family room has terra cotta colored marble on the backsplash and counter over dark walnut cabinets. Wrought iron staircase leading to the more modern media/family room upstairs.
Project Location: North Ranch, Westlake, California. Remodel designed by Maraya Interior Design. From their beautiful resort town of Ojai, they serve clients in Montecito, Hope Ranch, Malibu, Westlake and Calabasas, across the tri-county areas of Santa Barbara, Ventura and Los Angeles, south to Hidden Hills- north through Solvang and more.
ArcDesign Architects
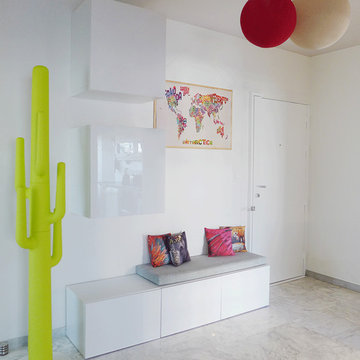
Skéa - Tiphaine Thomas
Dans l’entrée, la décoration est fonctionnelle et éveille les sens. On y trouve des coussins avec un imprimé plumes pour rappeler les oiseaux des îles, une chaise fourrure au style scandinave, un porte-manteau en forme de cactus qui nous fait voyager dans le désert, une carte du monde colorée et des étagères murales en forme de valise. On se déchausse confortablement sur la banquette, range ses affaires dans les différents placards avant de filer se détendre confortablement sur le canapé du salon.

Part height millwork floats in the space to define an entry-way, provide storage, and frame views into the rooms beyond. The millwork, along with a changes in flooring material, and in elevation, mark the foyer as distinct from the rest of the house.
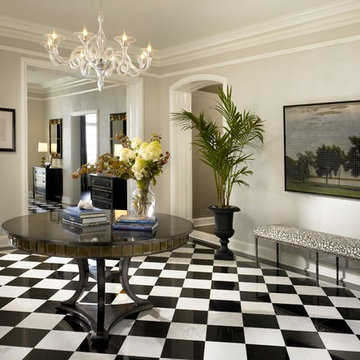
Morgante Wilson Architects installed intricate trim in this Foyer to add to the formal nature of the space. The walls have a faux finish applied to them in a light gray tone.
Chicago's North Shore, Illinois • Photo by: Tony Soluri
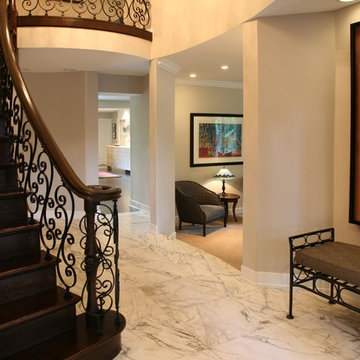
Réalisation d'un hall d'entrée tradition de taille moyenne avec un mur beige et un sol en marbre.
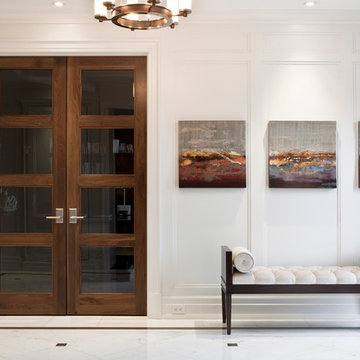
Melding traditional architecture with a transitional interior,
the elegant foyer features a pair of walnut glass-paneled doors,
luxurious white marble floors, and white-paneled walls adorned
with original artwork
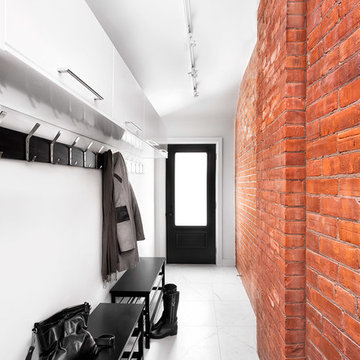
Lisa Petrole
Idées déco pour une grande entrée contemporaine avec un vestiaire, un sol en marbre, un mur blanc, une porte simple et une porte noire.
Idées déco pour une grande entrée contemporaine avec un vestiaire, un sol en marbre, un mur blanc, une porte simple et une porte noire.
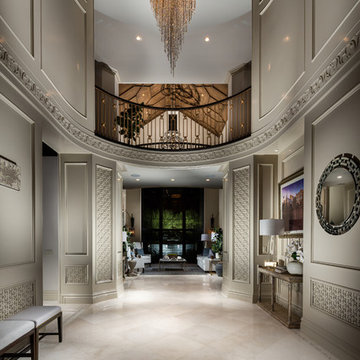
Réalisation d'une très grande entrée méditerranéenne avec un couloir, un mur multicolore, un sol en marbre et un sol blanc.
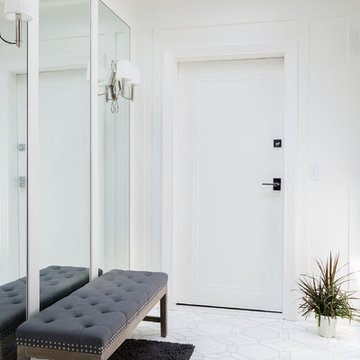
Exemple d'une petite porte d'entrée chic avec un mur blanc, un sol en marbre, une porte simple, une porte noire et un sol blanc.
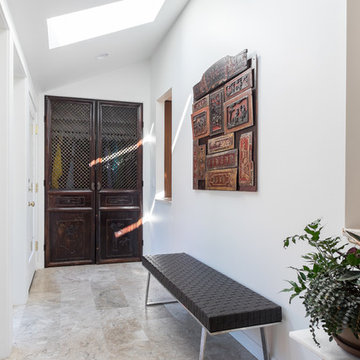
Visibility from front door to back door through entry and kitchen.
Entry tile is natural quarried marble. Repurposed antique closet doors.
Nathan Williams, Van Earl Photography www.VanEarlPhotography.com
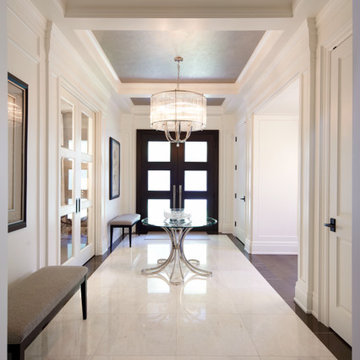
Bright and roomy main entrance.
Idée de décoration pour un hall d'entrée tradition de taille moyenne avec un mur blanc, un sol en marbre, une porte double et une porte en bois foncé.
Idée de décoration pour un hall d'entrée tradition de taille moyenne avec un mur blanc, un sol en marbre, une porte double et une porte en bois foncé.
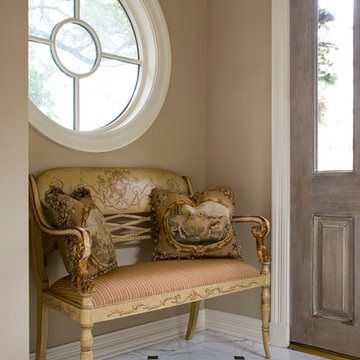
Cette image montre un grand hall d'entrée traditionnel avec un mur beige, un sol en marbre et une porte simple.
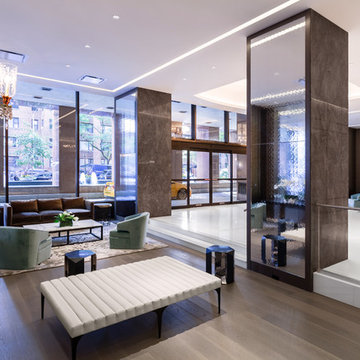
Plaza 400 is a premiere full-service luxury co-op in Manhattan’s Upper East Side. Built in 1968 by architect Philip Birnbaum and Associates, the well-known building has 40 stories and 627 residences. Amenities include a heated outdoor pool, state of the art fitness center, garage, driveway, bike room, laundry room, party room, playroom and rooftop deck.
The extensive 2017 renovation included the main lobby, elevator lift hallway and mailroom. Plaza 400’s gut renovation included new 4’x8′ Calacatta floor slabs, custom paneled feature wall with metal reveals, marble slab front desk and mailroom desk, modern ceiling design, hand blown cut mirror on all columns and custom furniture for the two “Living Room” areas.
The new mailroom was completely gutted as well. A new Calacatta Marble desk welcomes residents to new white lacquered mailboxes, Calacatta Marble filing countertop and a Jonathan Adler chandelier, all which come together to make this space the new jewel box of the Lobby.
The hallway’s gut renovation saw the hall outfitted with new etched bronze mirrored glass panels on the walls, 4’x8′ Calacatta floor slabs and a new vaulted/arched pearlized faux finished ceiling with crystal chandeliers and LED cove lighting.
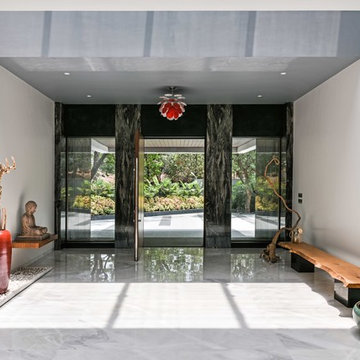
Cette photo montre un très grand hall d'entrée tendance avec un mur blanc, un sol en marbre, une porte simple, une porte marron et un sol gris.
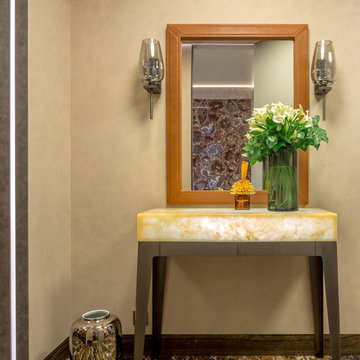
Прихожая (другой ракурс).
Руководитель проекта -Татьяна Божовская.
Главный дизайнер - Светлана Глазкова.
Архитектор - Елена Бурдюгова.
Фотограф - Каро Аван-Дадаев.
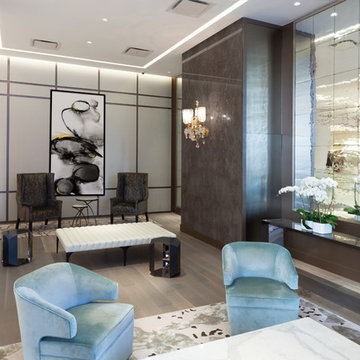
Plaza 400 is a premiere full-service luxury co-op in Manhattan’s Upper East Side. Built in 1968 by architect Philip Birnbaum and Associates, the well-known building has 40 stories and 627 residences. Amenities include a heated outdoor pool, state of the art fitness center, garage, driveway, bike room, laundry room, party room, playroom and rooftop deck.
The extensive 2017 renovation included the main lobby, elevator lift hallway and mailroom. Plaza 400’s gut renovation included new 4’x8′ Calacatta floor slabs, custom paneled feature wall with metal reveals, marble slab front desk and mailroom desk, modern ceiling design, hand blown cut mirror on all columns and custom furniture for the two “Living Room” areas.
The new mailroom was completely gutted as well. A new Calacatta Marble desk welcomes residents to new white lacquered mailboxes, Calacatta Marble filing countertop and a Jonathan Adler chandelier, all which come together to make this space the new jewel box of the Lobby.
The hallway’s gut renovation saw the hall outfitted with new etched bronze mirrored glass panels on the walls, 4’x8′ Calacatta floor slabs and a new vaulted/arched pearlized faux finished ceiling with crystal chandeliers and LED cove lighting.
Idées déco d'entrées avec un sol en marbre
1
