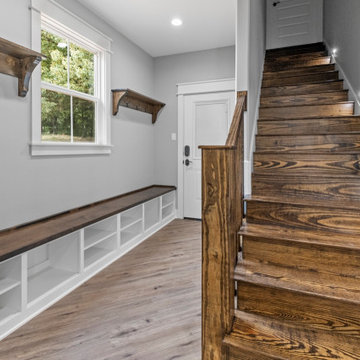Idées déco d'entrées avec un sol en vinyl et un sol en travertin
Trier par :
Budget
Trier par:Populaires du jour
1 - 20 sur 4 481 photos

Lisza Coffey Photography
Cette image montre une porte d'entrée vintage de taille moyenne avec un mur beige, un sol en vinyl, une porte simple, une porte en bois foncé et un sol marron.
Cette image montre une porte d'entrée vintage de taille moyenne avec un mur beige, un sol en vinyl, une porte simple, une porte en bois foncé et un sol marron.
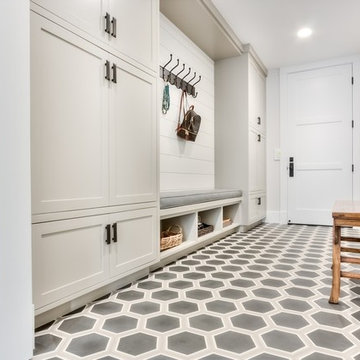
interior designer: Kathryn Smith
Cette photo montre une entrée nature de taille moyenne avec un vestiaire, un mur blanc, un sol en vinyl, une porte simple et une porte blanche.
Cette photo montre une entrée nature de taille moyenne avec un vestiaire, un mur blanc, un sol en vinyl, une porte simple et une porte blanche.
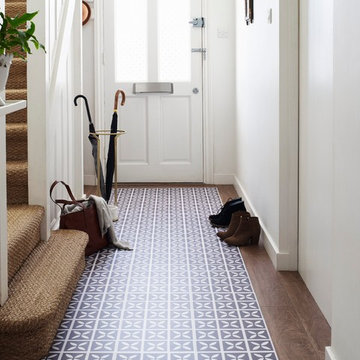
Harvey Maria Dee Hardwicke luxury vinyl tile flooring, shown here in Hellebore, with a Sawn Oak border - also available in 5 other colours - waterproof and hard wearing, suitable for all areas of the home. Photo courtesy of Harvey Maria.
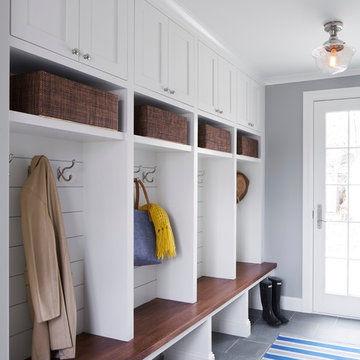
Corey Gaffer
Aménagement d'une entrée classique de taille moyenne avec un vestiaire, un mur gris, un sol en vinyl, une porte simple et une porte blanche.
Aménagement d'une entrée classique de taille moyenne avec un vestiaire, un mur gris, un sol en vinyl, une porte simple et une porte blanche.
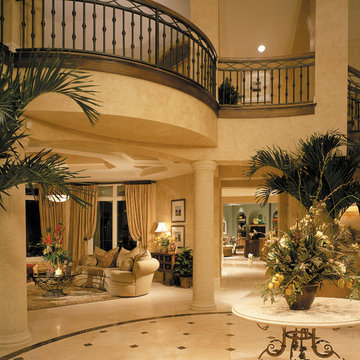
The Sater Design Collection's luxury, Mediterranean home plan "Prestonwood" (Plan #6922). http://saterdesign.com/product/prestonwood/
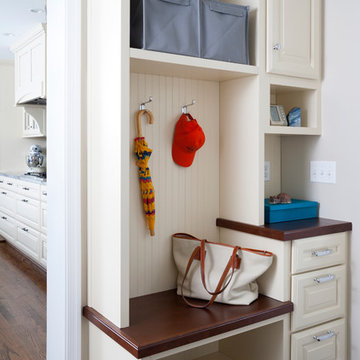
Aménagement d'une petite entrée classique avec un vestiaire, un mur gris et un sol en vinyl.
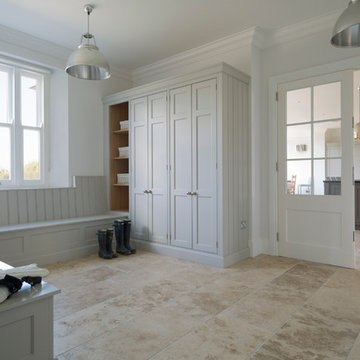
A curious quirk of the long-standing popularity of open plan kitchen /dining spaces is the need to incorporate boot rooms into kitchen re-design plans. We all know that open plan kitchen – dining rooms are absolutely perfect for modern family living but the downside is that for every wall knocked through, precious storage space is lost, which can mean that clutter inevitably ensues.
Designating an area just off the main kitchen, ideally near the back entrance, which incorporates storage and a cloakroom is the ideal placement for a boot room. For families whose focus is on outdoor pursuits, incorporating additional storage under bespoke seating that can hide away wellies, walking boots and trainers will always prove invaluable particularly during the colder months.
A well-designed boot room is not just about storage though, it’s about creating a practical space that suits the needs of the whole family while keeping the design aesthetic in line with the rest of the project.
With tall cupboards and under seating storage, it’s easy to pack away things that you don’t use on a daily basis but require from time to time, but what about everyday items you need to hand? Incorporating artisan shelves with coat pegs ensures that coats and jackets are easily accessible when coming in and out of the home and also provides additional storage above for bulkier items like cricket helmets or horse-riding hats.
In terms of ensuring continuity and consistency with the overall project design, we always recommend installing the same cabinetry design and hardware as the main kitchen, however, changing the paint choices to reflect a change in light and space is always an excellent idea; thoughtful consideration of the colour palette is always time well spent in the long run.
Lastly, a key consideration for the boot rooms is the flooring. A hard-wearing and robust stone flooring is essential in what is inevitably an area of high traffic.
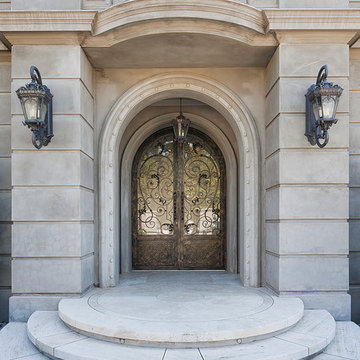
French provincial door and entrance. Custom door is all wrought iron, with glass inserts. Lighting is custom designed.
Cette photo montre une porte d'entrée chic avec une porte double, une porte en verre, un mur gris et un sol en travertin.
Cette photo montre une porte d'entrée chic avec une porte double, une porte en verre, un mur gris et un sol en travertin.
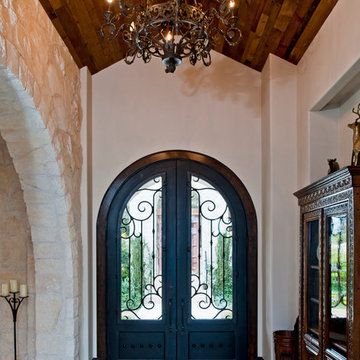
Cette image montre une très grande porte d'entrée méditerranéenne avec un mur beige, un sol en travertin, une porte double et une porte noire.
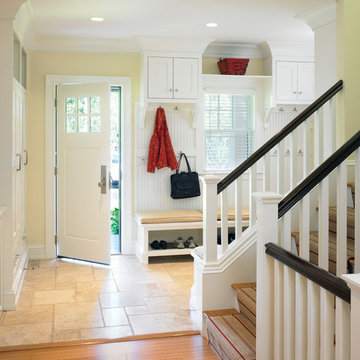
Exemple d'une entrée victorienne avec un vestiaire et un sol en travertin.

This is the first room people see when they come into her home and she wanted it to make a statement but also be warm and inviting. Just before entering the living room was an entry rotunda. We added a round entry table with scrolled iron accents to introduce the Tuscan feel with an elegant light fixture above. Going into the living room, we warmed up the color scheme and added pops of color with a rich purple. Next we brought in some new furniture pieces and even added more chairs for seating. Adding a new custom fireplace mantel to carry in the woodwork from other areas in the house made the fireplace more of a statement piece in the room, and keeping with the style she loved we made some slight changes on the draperies and brought them up to open the windows and give the room more height. Accessories and wall décor helped to polish off the look and our client was so happy with the end result.
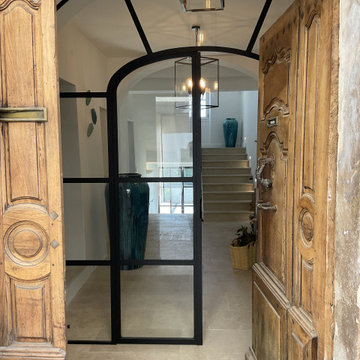
Réalisation d'une entrée méditerranéenne de taille moyenne avec un couloir, un mur blanc, un sol en travertin, une porte en bois clair et un sol beige.

Grand foyer for first impressions.
Aménagement d'un hall d'entrée campagne de taille moyenne avec un mur blanc, un sol en vinyl, une porte double, une porte noire, un sol marron, un plafond voûté et du lambris de bois.
Aménagement d'un hall d'entrée campagne de taille moyenne avec un mur blanc, un sol en vinyl, une porte double, une porte noire, un sol marron, un plafond voûté et du lambris de bois.
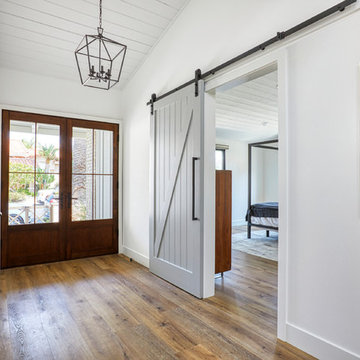
Modern farmhouse foyer/entry.
Réalisation d'un hall d'entrée champêtre avec un mur blanc, un sol en vinyl, une porte double et une porte en bois brun.
Réalisation d'un hall d'entrée champêtre avec un mur blanc, un sol en vinyl, une porte double et une porte en bois brun.

Стеновые панели и классический карниз, дополняющие кухонный гарнитур, участвуют в композиции прихожей. Этим приемом архитектор создает ощущение целостности пространства квартиры.
-
Архитектор: Егоров Кирилл
Текстиль: Егорова Екатерина
Фотограф: Спиридонов Роман
Стилист: Шимкевич Евгения
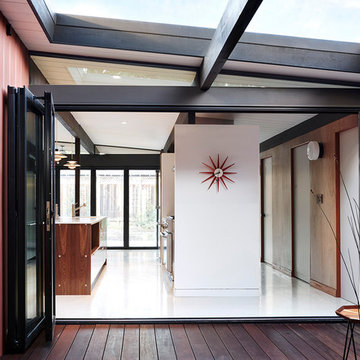
Jean Bai, Konstrukt Photo
Aménagement d'un petit hall d'entrée rétro avec un mur rouge, un sol en vinyl, une porte en verre et un sol blanc.
Aménagement d'un petit hall d'entrée rétro avec un mur rouge, un sol en vinyl, une porte en verre et un sol blanc.

Front door opens to entry foyer and glass atrium.
photo by Lael Taylor
Idée de décoration pour une grande porte d'entrée design avec un mur beige, un sol en travertin, une porte double, une porte en bois brun et un sol beige.
Idée de décoration pour une grande porte d'entrée design avec un mur beige, un sol en travertin, une porte double, une porte en bois brun et un sol beige.
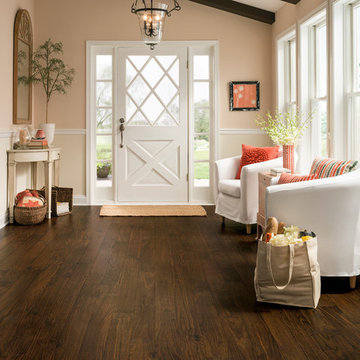
Cette image montre une grande porte d'entrée traditionnelle avec un mur beige, un sol en vinyl, une porte simple et une porte blanche.
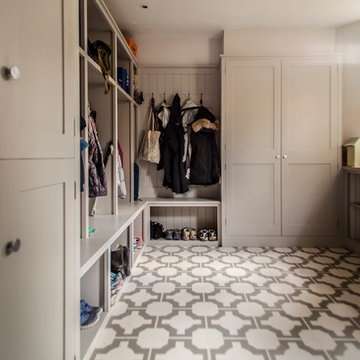
ALEXIS HAMILTON
Idée de décoration pour une entrée champêtre de taille moyenne avec un mur gris, un sol en vinyl et un sol multicolore.
Idée de décoration pour une entrée champêtre de taille moyenne avec un mur gris, un sol en vinyl et un sol multicolore.
Idées déco d'entrées avec un sol en vinyl et un sol en travertin
1
