Idées déco d'entrées avec un sol en travertin et un sol marron
Trier par :
Budget
Trier par:Populaires du jour
1 - 20 sur 65 photos
1 sur 3

Finecraft Contractors, Inc.
GTM Architects
Randy Hill Photography
Idée de décoration pour une grande entrée tradition avec un vestiaire, un mur vert, un sol en travertin et un sol marron.
Idée de décoration pour une grande entrée tradition avec un vestiaire, un mur vert, un sol en travertin et un sol marron.
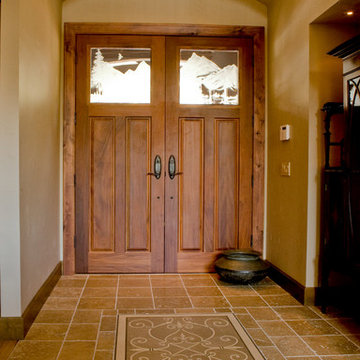
Idée de décoration pour une grande porte d'entrée craftsman avec un mur marron, un sol en travertin, une porte double, une porte en bois brun et un sol marron.
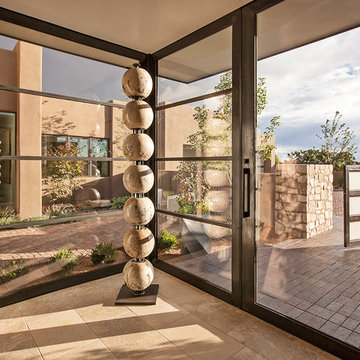
Aménagement d'une grande entrée sud-ouest américain avec un mur beige, un sol en travertin, une porte en verre, un sol marron et une porte pivot.
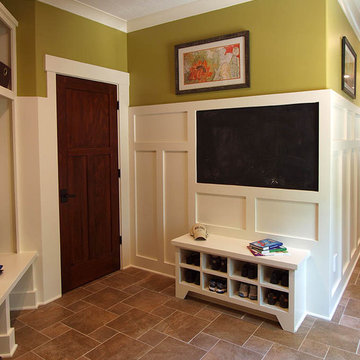
Inspiration pour une entrée craftsman de taille moyenne avec un vestiaire, un mur marron, un sol en travertin, une porte simple, une porte en bois foncé et un sol marron.
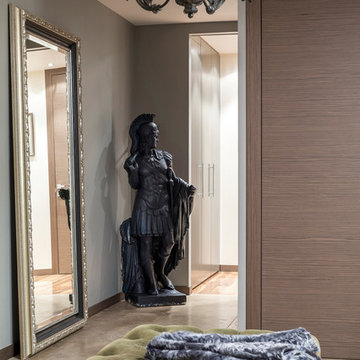
фотограф Евгений Кулибаба
Réalisation d'une grande entrée bohème avec un mur gris, un sol en travertin et un sol marron.
Réalisation d'une grande entrée bohème avec un mur gris, un sol en travertin et un sol marron.
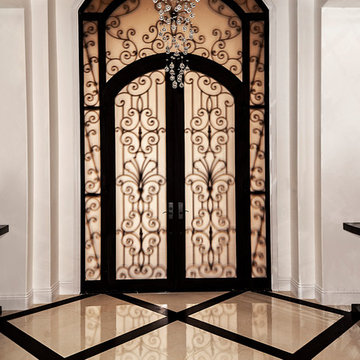
Entry Foyer
Photo By: Frank A. Turner Photography
Idée de décoration pour un grand hall d'entrée tradition avec un mur blanc, un sol en travertin, une porte double, une porte marron et un sol marron.
Idée de décoration pour un grand hall d'entrée tradition avec un mur blanc, un sol en travertin, une porte double, une porte marron et un sol marron.
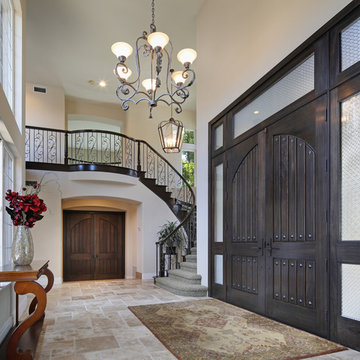
Upon entering the home through massive custom wood doors, the chiseled edge travertine floors draw you into the beautiful, updated home which is perfect for entertaining. Photos: Jeri Koegel
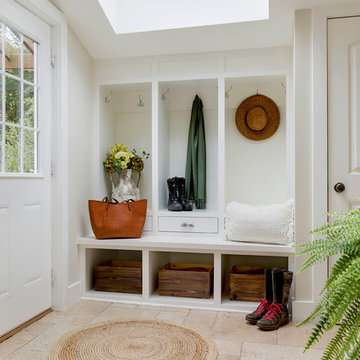
Aménagement d'une entrée campagne de taille moyenne avec un vestiaire, un mur blanc, un sol en travertin, une porte simple, une porte blanche et un sol marron.
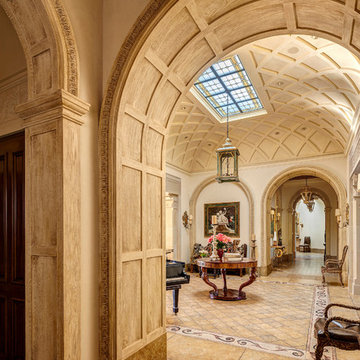
David Blank Photography
Inspiration pour un très grand hall d'entrée méditerranéen avec un mur beige, un sol en travertin et un sol marron.
Inspiration pour un très grand hall d'entrée méditerranéen avec un mur beige, un sol en travertin et un sol marron.
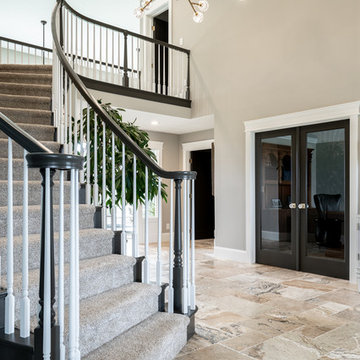
Idées déco pour une entrée classique avec un mur gris, un sol en travertin, une porte simple, une porte noire et un sol marron.
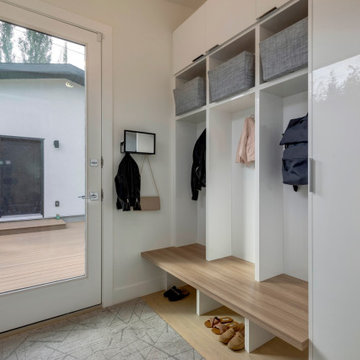
This functional and modern mudroom provides this family with sufficient storage for all their activities through a bright and clean aesthetic.
Inspiration pour une entrée minimaliste avec un vestiaire, un mur blanc, un sol en travertin, une porte simple, une porte blanche, un sol marron et un plafond voûté.
Inspiration pour une entrée minimaliste avec un vestiaire, un mur blanc, un sol en travertin, une porte simple, une porte blanche, un sol marron et un plafond voûté.
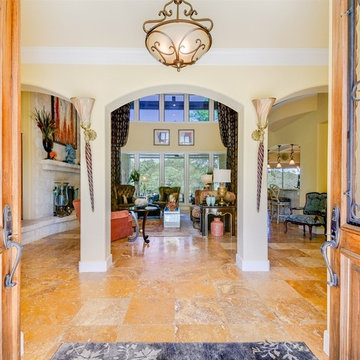
Réalisation d'une porte d'entrée méditerranéenne de taille moyenne avec un mur jaune, un sol en travertin, une porte double, une porte en bois brun et un sol marron.
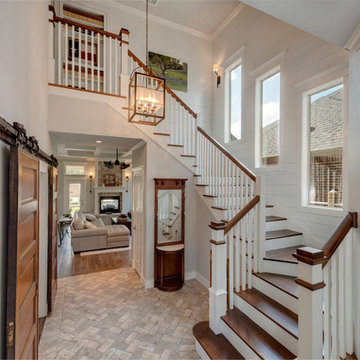
Foyer | Sliding Barn Doors | Herringbone Tiled Stone Flooring | Ceramic Wood Tile | Wooden Stairs | Warm Gray Walls | Wood Siding | Brick Two-Sided Fireplace
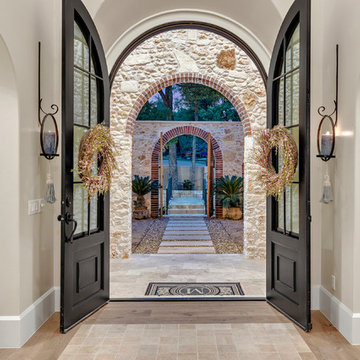
Réalisation d'un grand vestibule méditerranéen avec un mur beige, une porte double, une porte noire, un sol marron et un sol en travertin.
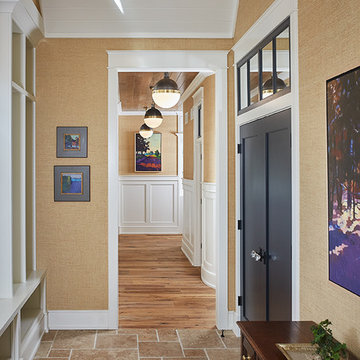
The best of the past and present meet in this distinguished design. Custom craftsmanship and distinctive detailing give this lakefront residence its vintage flavor while an open and light-filled floor plan clearly mark it as contemporary. With its interesting shingled roof lines, abundant windows with decorative brackets and welcoming porch, the exterior takes in surrounding views while the interior meets and exceeds contemporary expectations of ease and comfort. The main level features almost 3,000 square feet of open living, from the charming entry with multiple window seats and built-in benches to the central 15 by 22-foot kitchen, 22 by 18-foot living room with fireplace and adjacent dining and a relaxing, almost 300-square-foot screened-in porch. Nearby is a private sitting room and a 14 by 15-foot master bedroom with built-ins and a spa-style double-sink bath with a beautiful barrel-vaulted ceiling. The main level also includes a work room and first floor laundry, while the 2,165-square-foot second level includes three bedroom suites, a loft and a separate 966-square-foot guest quarters with private living area, kitchen and bedroom. Rounding out the offerings is the 1,960-square-foot lower level, where you can rest and recuperate in the sauna after a workout in your nearby exercise room. Also featured is a 21 by 18-family room, a 14 by 17-square-foot home theater, and an 11 by 12-foot guest bedroom suite.
Photography: Ashley Avila Photography & Fulview Builder: J. Peterson Homes Interior Design: Vision Interiors by Visbeen
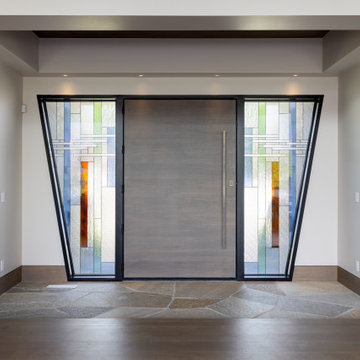
Idées déco pour une très grande porte d'entrée asiatique avec un mur beige, un sol en travertin, une porte pivot, une porte en bois brun, un sol marron et un plafond à caissons.
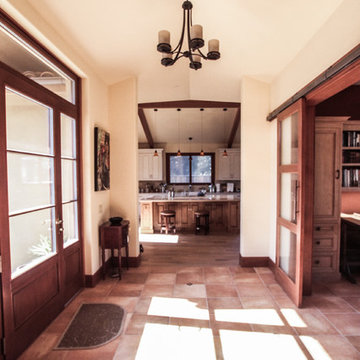
Kassidy Love Photography | www.Kassidylove.com
Inspiration pour une porte d'entrée méditerranéenne de taille moyenne avec un mur beige, un sol en travertin, une porte simple, une porte en bois brun et un sol marron.
Inspiration pour une porte d'entrée méditerranéenne de taille moyenne avec un mur beige, un sol en travertin, une porte simple, une porte en bois brun et un sol marron.
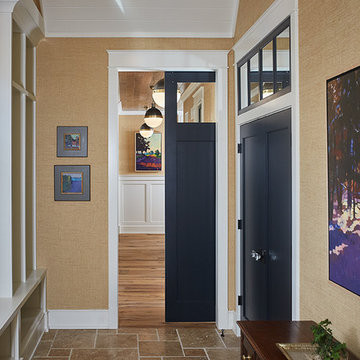
The best of the past and present meet in this distinguished design. Custom craftsmanship and distinctive detailing give this lakefront residence its vintage flavor while an open and light-filled floor plan clearly mark it as contemporary. With its interesting shingled roof lines, abundant windows with decorative brackets and welcoming porch, the exterior takes in surrounding views while the interior meets and exceeds contemporary expectations of ease and comfort. The main level features almost 3,000 square feet of open living, from the charming entry with multiple window seats and built-in benches to the central 15 by 22-foot kitchen, 22 by 18-foot living room with fireplace and adjacent dining and a relaxing, almost 300-square-foot screened-in porch. Nearby is a private sitting room and a 14 by 15-foot master bedroom with built-ins and a spa-style double-sink bath with a beautiful barrel-vaulted ceiling. The main level also includes a work room and first floor laundry, while the 2,165-square-foot second level includes three bedroom suites, a loft and a separate 966-square-foot guest quarters with private living area, kitchen and bedroom. Rounding out the offerings is the 1,960-square-foot lower level, where you can rest and recuperate in the sauna after a workout in your nearby exercise room. Also featured is a 21 by 18-family room, a 14 by 17-square-foot home theater, and an 11 by 12-foot guest bedroom suite.
Photography: Ashley Avila Photography & Fulview Builder: J. Peterson Homes Interior Design: Vision Interiors by Visbeen
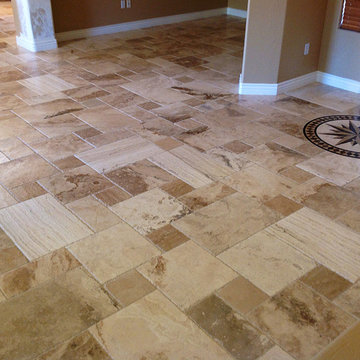
Idée de décoration pour une entrée tradition avec un mur marron, un sol en travertin et un sol marron.
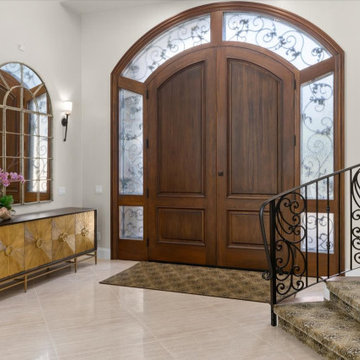
The arched front door is a bold statement in this grand entrance. The entry cabinet adds a modern flair.
Idées déco pour un très grand hall d'entrée bord de mer avec un mur blanc, un sol en travertin, une porte double, une porte en bois brun et un sol marron.
Idées déco pour un très grand hall d'entrée bord de mer avec un mur blanc, un sol en travertin, une porte double, une porte en bois brun et un sol marron.
Idées déco d'entrées avec un sol en travertin et un sol marron
1