Idées déco d'entrées avec un mur blanc et un sol en vinyl
Trier par :
Budget
Trier par:Populaires du jour
1 - 20 sur 749 photos
1 sur 3
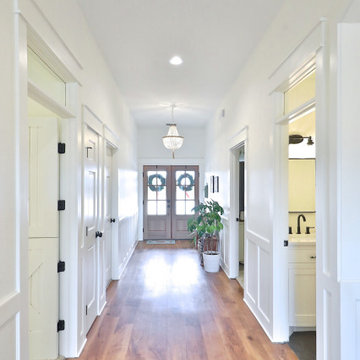
Cette image montre une grande porte d'entrée rustique avec un mur blanc, un sol en vinyl, une porte double, une porte en bois foncé et un sol marron.
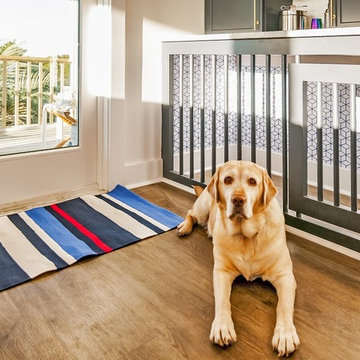
Inspiration pour une grande entrée traditionnelle avec un vestiaire, un mur blanc, un sol en vinyl, une porte simple, une porte blanche et un sol marron.
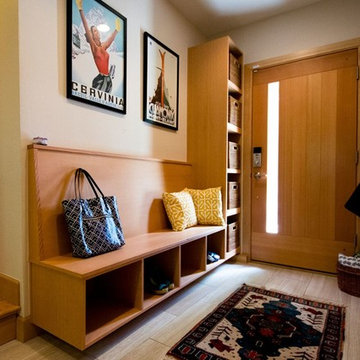
Aménagement d'une porte d'entrée contemporaine de taille moyenne avec un mur blanc, un sol en vinyl, une porte simple, une porte en bois brun et un sol beige.
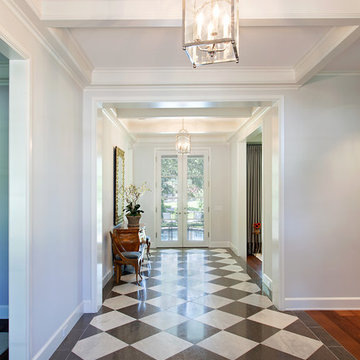
Tommy Kile Photography
Inspiration pour une grande entrée traditionnelle avec un mur blanc, un sol multicolore, un sol en vinyl et un couloir.
Inspiration pour une grande entrée traditionnelle avec un mur blanc, un sol multicolore, un sol en vinyl et un couloir.

Conception d'un réaménagement d'une entrée d'une maison en banlieue Parisienne.
Pratique et fonctionnelle avec ses rangements toute hauteur, et une jolie alcôve pour y mettre facilement ses chaussures.

The main entry with a handy drop- zone / mudroom in the main hallway with built-in joinery for storing and sorting bags, jackets, hats, shoes
Exemple d'une entrée tendance de taille moyenne avec un couloir, un mur blanc, un sol en vinyl, une porte simple, une porte en bois brun et un sol gris.
Exemple d'une entrée tendance de taille moyenne avec un couloir, un mur blanc, un sol en vinyl, une porte simple, une porte en bois brun et un sol gris.
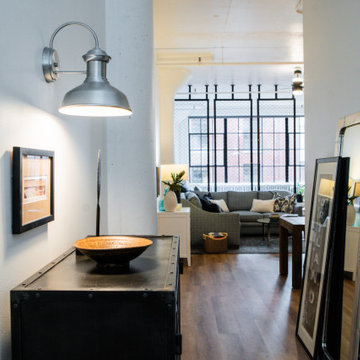
This little gem in Portland’s Pearl District needed some defined living areas, without sacrificing the natural light from the windows along the far wall.
These windows are the only source of natural light here. With the dreary, gray Portland winters, we needed to do everything we could to leverage the light.
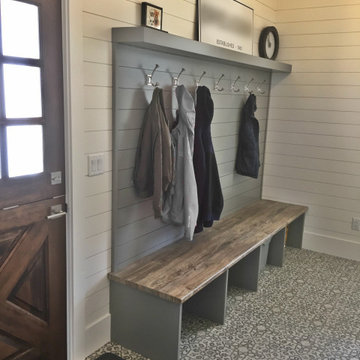
Farmhouse Mudroom Custom Bench with an amazing laminate bench top.
Cette image montre une entrée rustique avec un vestiaire, un mur blanc, un sol en vinyl, une porte hollandaise, une porte en bois foncé et un sol multicolore.
Cette image montre une entrée rustique avec un vestiaire, un mur blanc, un sol en vinyl, une porte hollandaise, une porte en bois foncé et un sol multicolore.
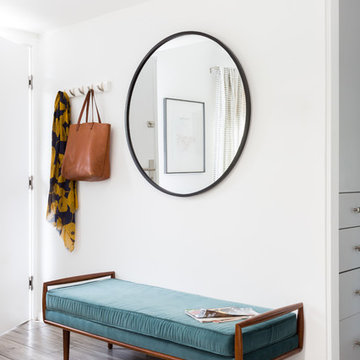
Exemple d'un hall d'entrée tendance avec un mur blanc, un sol en vinyl, une porte simple, une porte blanche et un sol marron.

Clean and bright for a space where you can clear your mind and relax. Unique knots bring life and intrigue to this tranquil maple design. With the Modin Collection, we have raised the bar on luxury vinyl plank. The result is a new standard in resilient flooring. Modin offers true embossed in register texture, a low sheen level, a rigid SPC core, an industry-leading wear layer, and so much more.

Classic modern entry room with wooden print vinyl floors and a vaulted ceiling with an exposed beam and a wooden ceiling fan. There's a white brick fireplace surrounded by grey cabinets and wooden shelves. There are three hanging kitchen lights- one over the sink and two over the kitchen island. There are eight recessed lights in the kitchen as well, and four in the entry room.
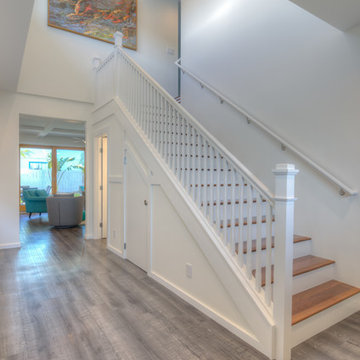
Hawkins and Biggins Photography
Réalisation d'un grand hall d'entrée tradition avec un mur blanc, un sol en vinyl, une porte double, une porte en bois clair et un sol gris.
Réalisation d'un grand hall d'entrée tradition avec un mur blanc, un sol en vinyl, une porte double, une porte en bois clair et un sol gris.
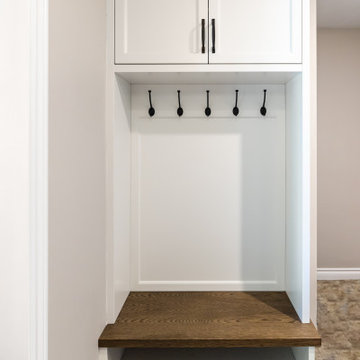
Réalisation d'une petite entrée tradition avec un vestiaire, un mur blanc, un sol en vinyl et un sol gris.
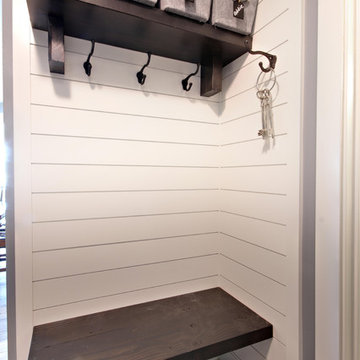
Réalisation d'une entrée champêtre de taille moyenne avec un vestiaire, un mur blanc, un sol en vinyl et un sol gris.

In transforming their Aspen retreat, our clients sought a departure from typical mountain decor. With an eclectic aesthetic, we lightened walls and refreshed furnishings, creating a stylish and cosmopolitan yet family-friendly and down-to-earth haven.
The inviting entryway features pendant lighting, an earthy-toned carpet, and exposed wooden beams. The view of the stairs adds architectural interest and warmth to the space.
---Joe McGuire Design is an Aspen and Boulder interior design firm bringing a uniquely holistic approach to home interiors since 2005.
For more about Joe McGuire Design, see here: https://www.joemcguiredesign.com/
To learn more about this project, see here:
https://www.joemcguiredesign.com/earthy-mountain-modern
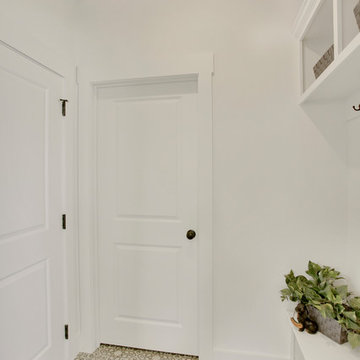
Réalisation d'une petite entrée tradition avec un vestiaire, un mur blanc, un sol en vinyl, une porte simple, une porte blanche et un sol gris.

Grand foyer for first impressions.
Aménagement d'un hall d'entrée campagne de taille moyenne avec un mur blanc, un sol en vinyl, une porte double, une porte noire, un sol marron, un plafond voûté et du lambris de bois.
Aménagement d'un hall d'entrée campagne de taille moyenne avec un mur blanc, un sol en vinyl, une porte double, une porte noire, un sol marron, un plafond voûté et du lambris de bois.
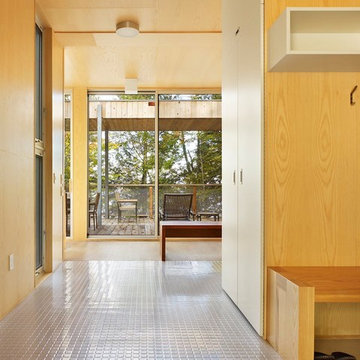
This year round two-family cottage is comprised of seven modules which required just 25 days to construct in an off-site facility. When assembled, these prefabricated units form a building that is 38 metres long but less than 5 metres wide. The length offers a variety of living spaces while the constricted width maintains a level of intimacy and affords views of the lake from every room.
Sited along a north-south axis, the cottage sits obliquely on a ridge. Each of the three levels has a point of access at grade. The shared living spaces are entered from the top of the ridge with the sleeping spaces a level below. Facing the lake, the east elevation consists entirely of sliding glass doors and provides every room with access to the forest or balconies.
Materials fall into two categories: reflective surfaces – glazing and mirror, and those with a muted colouration – unfinished cedar, zinc cladding, and galvanized steel. The objective is to visually push the structure into the background. Photos by Tom Arban
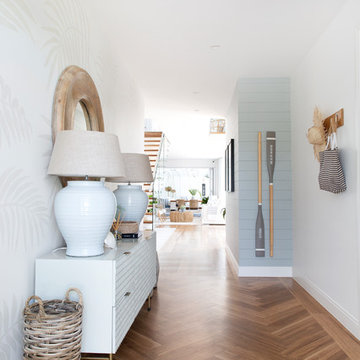
Donna Guyler Design
Cette photo montre un grand hall d'entrée bord de mer avec un mur blanc, un sol en vinyl, une porte simple, une porte noire et un sol marron.
Cette photo montre un grand hall d'entrée bord de mer avec un mur blanc, un sol en vinyl, une porte simple, une porte noire et un sol marron.
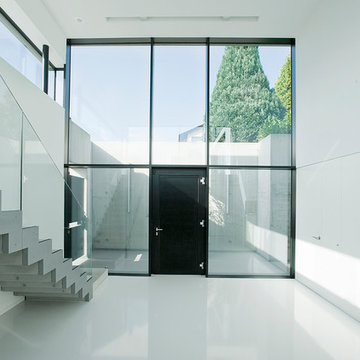
Cette photo montre un très grand hall d'entrée moderne avec un mur blanc, une porte simple, une porte noire et un sol en vinyl.
Idées déco d'entrées avec un mur blanc et un sol en vinyl
1