Idées déco d'entrées avec sol en stratifié et un sol gris
Trier par :
Budget
Trier par:Populaires du jour
1 - 20 sur 307 photos

Aménagement d'un hall d'entrée moderne de taille moyenne avec une porte double, une porte en bois clair, un mur blanc, sol en stratifié et un sol gris.

Isle of Wight interior designers, Hampton style, coastal property full refurbishment project.
www.wooldridgeinteriors.co.uk
Idée de décoration pour une entrée marine de taille moyenne avec un couloir, un mur gris, sol en stratifié, une porte simple, une porte grise, un sol gris et boiseries.
Idée de décoration pour une entrée marine de taille moyenne avec un couloir, un mur gris, sol en stratifié, une porte simple, une porte grise, un sol gris et boiseries.

Split level entry way,
This entry way used to be closed off. We switched the walls to an open steel rod railing. Wood posts with a wood hand rail, and steel metal bars in between. We added a modern lantern light fixture.
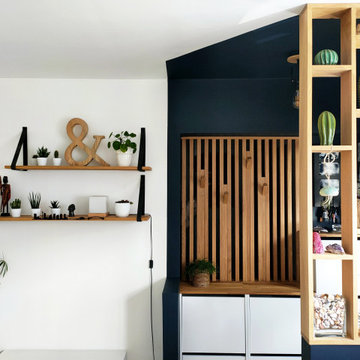
APRES - L'entrée a été délimitée par un travail autour de la couleur et de l'habillage en bois, qui crée un filtre sur le reste de la pièce sans pour autant obstruer la vue.
La création de cette boîte noire permet d'avoir un sas intermédiaire entre l'extérieur et les pièce de vie. Ainsi, nous n'avons plus l'impression d'entrée directement dans l'intimité de la famille, sans transition.
Le claustra permet de masquer l'ouverture sur le couloir et intègre des patères pour les petits accessoires du quotidien.
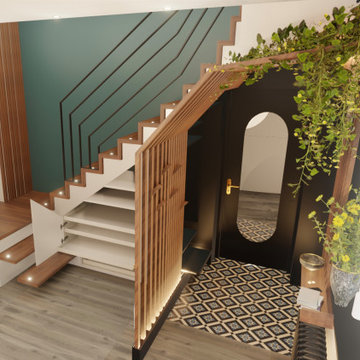
Créer un véritable espace affirmé et marqué pour l' entrée. Avoir une vraie séparation entre espace de vie et entrée (brise vue). Trouver des solutions pour remplacer le meuble de rangement. Rendre cet espace esthétique, fonctionnel et accueillant. Conserver les carreaux de ciments dans l'entrée. Modifier le revêtement de la façade de l'escalier et optimiser les rangements dessous également. Travailler l'éclairage pour valoriser les espaces. Créer un vide poche dans l'entrée et de quoi ranger chaussures et vestes.
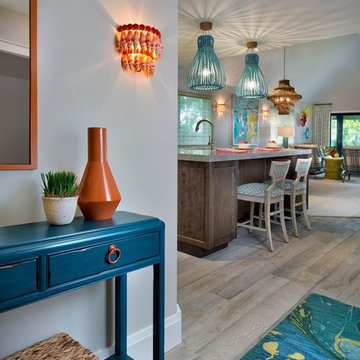
Vibrant and Bright Entry to a Waterfront Condo on beautiful Sanibel/Captiva Island. Rich Turquoise, deep Orange, and Vibrant Lime Green beautifully accent the soft grey Floors.
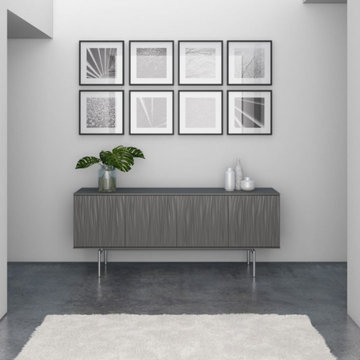
Inspiration pour un hall d'entrée minimaliste de taille moyenne avec un mur gris, sol en stratifié et un sol gris.
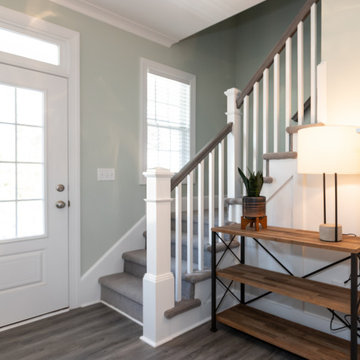
Cette image montre un hall d'entrée marin de taille moyenne avec un mur bleu, sol en stratifié, une porte simple, une porte blanche et un sol gris.
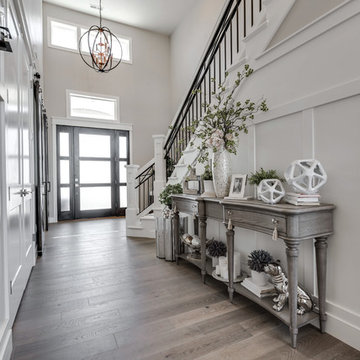
Idées déco pour une grande entrée classique avec un couloir, un mur blanc, sol en stratifié, une porte simple, une porte en verre et un sol gris.
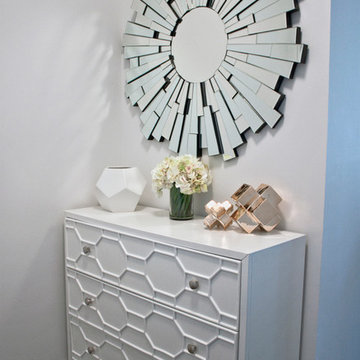
Inspiration pour une entrée minimaliste de taille moyenne avec un mur blanc, sol en stratifié et un sol gris.
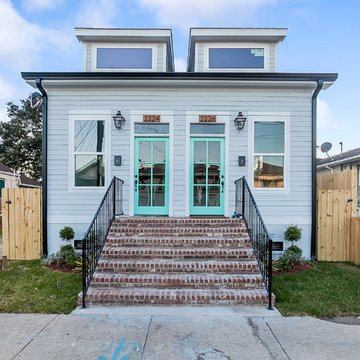
Brand New Construction, Duplex in the heart of Mid-City
Inspiration pour une grande entrée craftsman avec un mur gris, sol en stratifié, une porte simple, une porte bleue et un sol gris.
Inspiration pour une grande entrée craftsman avec un mur gris, sol en stratifié, une porte simple, une porte bleue et un sol gris.
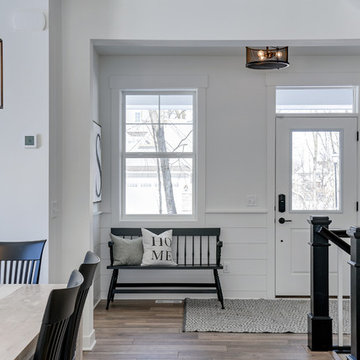
We brought in black accents in furniture and decor throughout the main level of this modern farmhouse. The deacon's bench and custom initial handpainted wood sign tie the black fixtures and railings together.

This ranch was a complete renovation! We took it down to the studs and redesigned the space for this young family. We opened up the main floor to create a large kitchen with two islands and seating for a crowd and a dining nook that looks out on the beautiful front yard. We created two seating areas, one for TV viewing and one for relaxing in front of the bar area. We added a new mudroom with lots of closed storage cabinets, a pantry with a sliding barn door and a powder room for guests. We raised the ceilings by a foot and added beams for definition of the spaces. We gave the whole home a unified feel using lots of white and grey throughout with pops of orange to keep it fun.
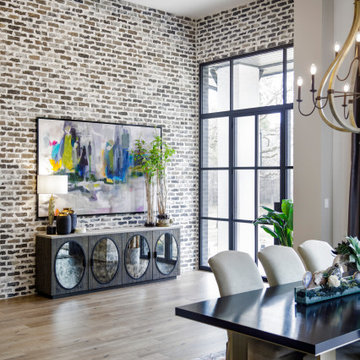
Réalisation d'un grand hall d'entrée tradition avec un mur blanc, sol en stratifié, une porte simple, une porte noire et un sol gris.
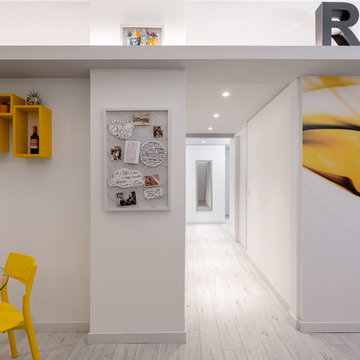
La vista dall'ingresso sul corridoio principale.
| Foto di Filippo Vinardi |
Inspiration pour un petit hall d'entrée design avec un mur blanc, sol en stratifié, une porte simple, une porte blanche et un sol gris.
Inspiration pour un petit hall d'entrée design avec un mur blanc, sol en stratifié, une porte simple, une porte blanche et un sol gris.

When transforming this large warehouse into the home base for a security company, it was important to maintain the historic integrity of the building, as well as take security considerations into account. Selections were made to stay within historic preservation guidelines, working around and with existing architectural elements. This led us to finding creative solutions for floor plans and furniture to fit around the original railroad track beams that cut through the walls, as well as fantastic light fixtures that worked around rafters and with the existing wiring. Utilizing what was available, the entry stairway steps were created from original wood beams that were salvaged.
The building was empty when the remodel began: gutted, and without a second floor. This blank slate allowed us to fully realize the vision of our client - a 50+ year veteran of the fire department - to reflect a connection with emergency responders, and to emanate confidence and safety. A firepole was installed in the lobby which is now complete with a retired fire truck.
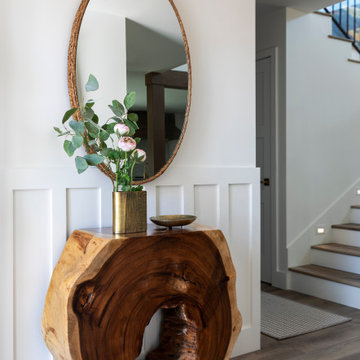
Live edge entry console with natural fiber woven mirror and brass detail accents create the perfect space to meet your guests.
Idée de décoration pour un hall d'entrée marin de taille moyenne avec un mur blanc, sol en stratifié, un sol gris, boiseries et une porte hollandaise.
Idée de décoration pour un hall d'entrée marin de taille moyenne avec un mur blanc, sol en stratifié, un sol gris, boiseries et une porte hollandaise.

This new contemporary reception area with herringbone flooring for good acoustics and a wooden reception desk to reflect Bird & Lovibonds solid and reliable reputation is light and inviting. By painting the wall in two colours, the attention is drawn away from the electric ventilation system and drawn to the furniture and Bird & Lovibond's signage.
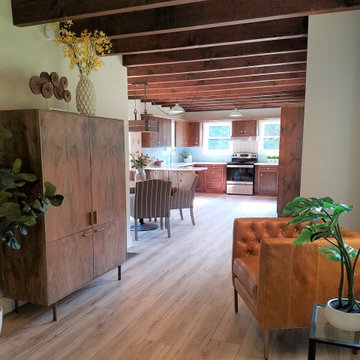
This compact space crams a lot of functions as a mudroom and sitting room as well as a bar for entertaining large crowds. The natural elements relate to the wooded setting.

Réalisation d'une grande entrée tradition avec un vestiaire, un mur beige, sol en stratifié, une porte simple, une porte blanche et un sol gris.
Idées déco d'entrées avec sol en stratifié et un sol gris
1