Idées déco d'entrées avec un sol noir et un sol gris
Trier par :
Budget
Trier par:Populaires du jour
1 - 20 sur 15 055 photos
1 sur 3

Tiphaine Thomas
Idées déco pour un grand hall d'entrée contemporain avec un mur jaune, sol en béton ciré, une porte simple, une porte jaune et un sol gris.
Idées déco pour un grand hall d'entrée contemporain avec un mur jaune, sol en béton ciré, une porte simple, une porte jaune et un sol gris.
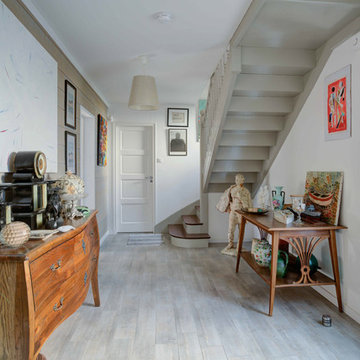
Aménagement d'une entrée bord de mer avec un couloir, un mur blanc, parquet clair, une porte simple, une porte blanche et un sol gris.

Entrée optimisée avec rangements chaussures sur-mesure
Réalisation d'une petite entrée design avec un couloir, un mur blanc, sol en béton ciré, une porte simple, une porte blanche et un sol gris.
Réalisation d'une petite entrée design avec un couloir, un mur blanc, sol en béton ciré, une porte simple, une porte blanche et un sol gris.
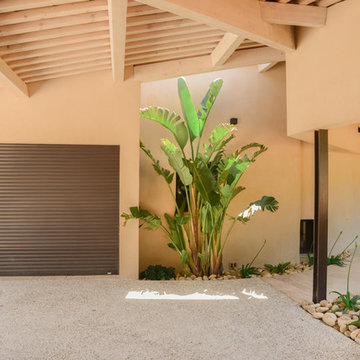
Hacienda Paysage
Cette photo montre une porte d'entrée tendance avec un mur beige, sol en béton ciré, une porte simple, une porte en bois brun et un sol gris.
Cette photo montre une porte d'entrée tendance avec un mur beige, sol en béton ciré, une porte simple, une porte en bois brun et un sol gris.

The Balanced House was initially designed to investigate simple modular architecture which responded to the ruggedness of its Australian landscape setting.
This dictated elevating the house above natural ground through the construction of a precast concrete base to accentuate the rise and fall of the landscape. The concrete base is then complimented with the sharp lines of Linelong metal cladding and provides a deliberate contrast to the soft landscapes that surround the property.

Idée de décoration pour une porte d'entrée design avec un mur gris, sol en béton ciré, une porte simple, une porte en bois brun et un sol gris.

New build dreams always require a clear design vision and this 3,650 sf home exemplifies that. Our clients desired a stylish, modern aesthetic with timeless elements to create balance throughout their home. With our clients intention in mind, we achieved an open concept floor plan complimented by an eye-catching open riser staircase. Custom designed features are showcased throughout, combined with glass and stone elements, subtle wood tones, and hand selected finishes.
The entire home was designed with purpose and styled with carefully curated furnishings and decor that ties these complimenting elements together to achieve the end goal. At Avid Interior Design, our goal is to always take a highly conscious, detailed approach with our clients. With that focus for our Altadore project, we were able to create the desirable balance between timeless and modern, to make one more dream come true.

Cette photo montre une petite entrée chic avec un vestiaire, un mur blanc, une porte simple, une porte blanche, un sol gris et du lambris de bois.

Réalisation d'une entrée marine avec un vestiaire, un mur bleu, une porte simple et un sol gris.

TEAM:
Architect: LDa Architecture & Interiors
Builder (Kitchen/ Mudroom Addition): Shanks Engineering & Construction
Builder (Master Suite Addition): Hampden Design
Photographer: Greg Premru

Foyer with stairs and Dining Room beyond.
Réalisation d'un très grand hall d'entrée tradition avec un mur blanc, un sol en calcaire, une porte double, une porte en bois foncé et un sol gris.
Réalisation d'un très grand hall d'entrée tradition avec un mur blanc, un sol en calcaire, une porte double, une porte en bois foncé et un sol gris.

Picture Perfect Home
Inspiration pour une entrée traditionnelle de taille moyenne avec un vestiaire, un mur gris, un sol en bois brun et un sol noir.
Inspiration pour une entrée traditionnelle de taille moyenne avec un vestiaire, un mur gris, un sol en bois brun et un sol noir.
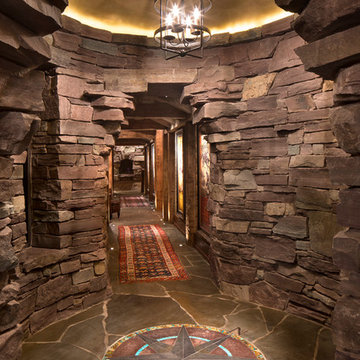
Gibeon Photography
Réalisation d'un hall d'entrée chalet avec un sol en ardoise, un sol gris et un mur gris.
Réalisation d'un hall d'entrée chalet avec un sol en ardoise, un sol gris et un mur gris.
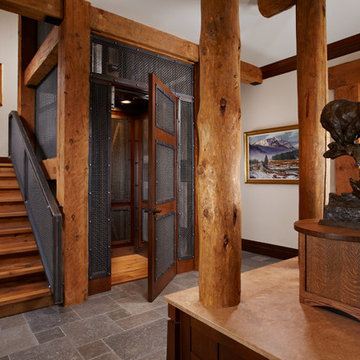
Inspiration pour une entrée chalet de taille moyenne avec un mur blanc, un sol en travertin et un sol gris.
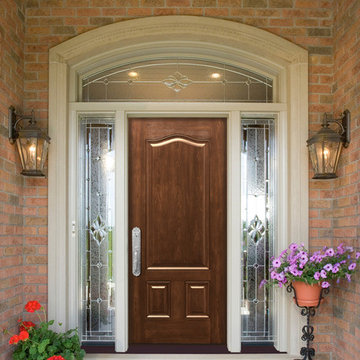
ProVia Signet 003 fiberglass entry door with 770SOL Sidelites. Shown in Cherry Wood Grain with American Cherry Stain.
Photo by ProVia.com
Cette photo montre une grande porte d'entrée chic avec un mur marron, une porte simple, une porte en bois foncé et un sol gris.
Cette photo montre une grande porte d'entrée chic avec un mur marron, une porte simple, une porte en bois foncé et un sol gris.
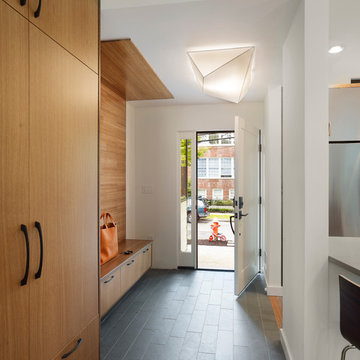
Todd Mason, Halkin Photography
Idées déco pour une entrée contemporaine avec un vestiaire, un mur blanc, un sol en ardoise et un sol gris.
Idées déco pour une entrée contemporaine avec un vestiaire, un mur blanc, un sol en ardoise et un sol gris.

West Coast Modern style lake house carved into a steep slope, requiring significant engineering support. Kitchen leads into a large pantry and mudroom combo.
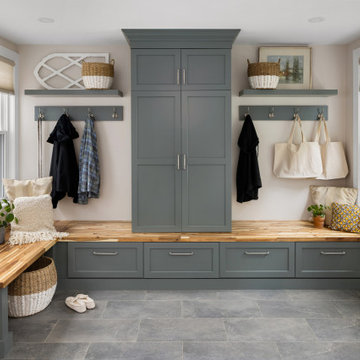
Mudroom design and remodel with green-gray painted cabinetry, wood bench top, tile flooring, and floating shelves.
Idées déco pour une entrée classique avec un mur beige, un sol en carrelage de porcelaine et un sol gris.
Idées déco pour une entrée classique avec un mur beige, un sol en carrelage de porcelaine et un sol gris.

Inspiration pour une petite entrée vintage avec un vestiaire, un mur blanc, un sol en carrelage de céramique, une porte simple, une porte en verre et un sol gris.

玄関横には土間収納を設け、ファミリー玄関として使用できるように設計しました。ファミリー玄関の先には、造作洗面、そこからLDKまたは浴室へ行けるようになっています。
Réalisation d'une entrée design de taille moyenne avec un couloir, un mur blanc, une porte simple, une porte en bois brun, un sol gris, un plafond en papier peint et du papier peint.
Réalisation d'une entrée design de taille moyenne avec un couloir, un mur blanc, une porte simple, une porte en bois brun, un sol gris, un plafond en papier peint et du papier peint.
Idées déco d'entrées avec un sol noir et un sol gris
1