Entrée
Trier par :
Budget
Trier par:Populaires du jour
1 - 20 sur 1 050 photos

George Paxton
Inspiration pour un grand hall d'entrée traditionnel avec un mur blanc, parquet foncé, une porte double, une porte en bois foncé et un sol gris.
Inspiration pour un grand hall d'entrée traditionnel avec un mur blanc, parquet foncé, une porte double, une porte en bois foncé et un sol gris.
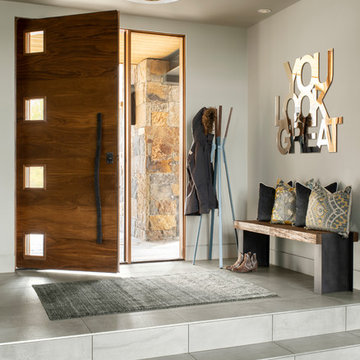
Pinnacle Mountain Homes, Collective Design + Furnishings | Kimberly Gavin
Cette image montre une entrée design avec un mur gris, une porte simple, une porte en bois foncé et un sol gris.
Cette image montre une entrée design avec un mur gris, une porte simple, une porte en bois foncé et un sol gris.

Réalisation d'une grande porte d'entrée champêtre avec un mur gris, sol en béton ciré, une porte simple, une porte en bois foncé et un sol gris.
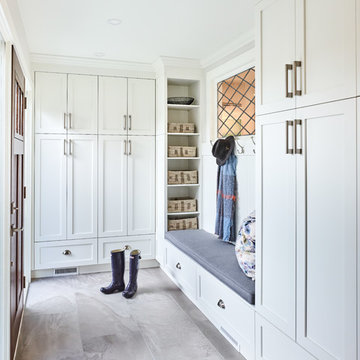
Martin Knowles
Idée de décoration pour une petite entrée tradition avec un mur blanc, un sol en carrelage de porcelaine, une porte simple, un sol gris, un vestiaire et une porte en bois foncé.
Idée de décoration pour une petite entrée tradition avec un mur blanc, un sol en carrelage de porcelaine, une porte simple, un sol gris, un vestiaire et une porte en bois foncé.
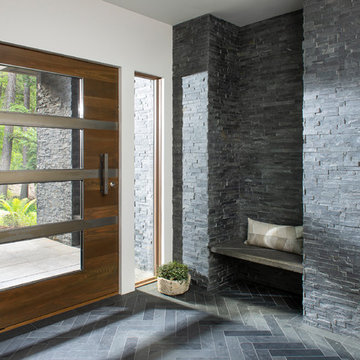
Réalisation d'un hall d'entrée design avec un mur blanc, une porte pivot, une porte en bois foncé et un sol gris.
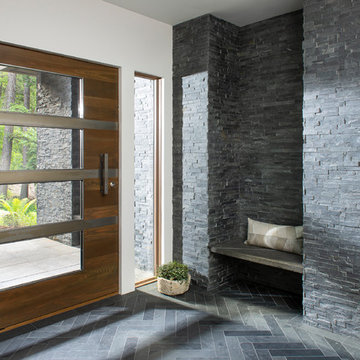
Cette photo montre un hall d'entrée tendance avec un mur blanc, une porte simple, une porte en bois foncé et un sol gris.
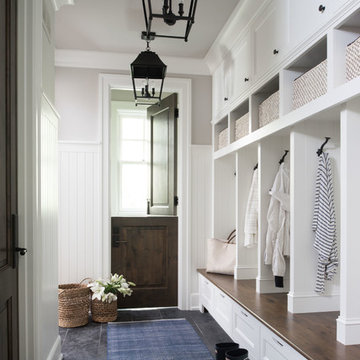
Réalisation d'une entrée marine avec un couloir, un mur gris, une porte hollandaise, une porte en bois foncé et un sol gris.
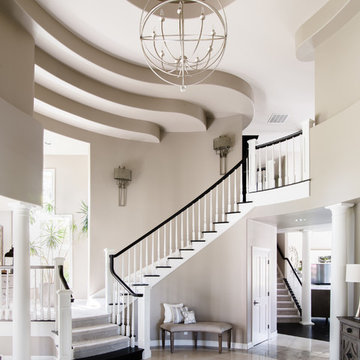
Entry features a large Solaris Chandelier along with a curved bench that follows the lines of the stairway wall. Metal Wall Sconces provide a glow above the stairs.
John Bradley Photography
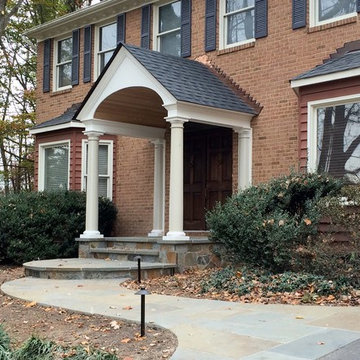
This side view is before the owner regraded the front yard, changed the doors and paint colors.
Cette photo montre un hall d'entrée chic de taille moyenne avec un sol en ardoise, une porte simple, une porte en bois foncé et un sol gris.
Cette photo montre un hall d'entrée chic de taille moyenne avec un sol en ardoise, une porte simple, une porte en bois foncé et un sol gris.
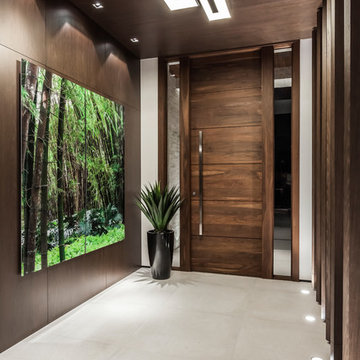
Emilio Collavita- Photographer
Exemple d'un grand hall d'entrée tendance avec un mur marron, un sol en carrelage de porcelaine, une porte simple, une porte en bois foncé et un sol gris.
Exemple d'un grand hall d'entrée tendance avec un mur marron, un sol en carrelage de porcelaine, une porte simple, une porte en bois foncé et un sol gris.

Ric Stovall
Idée de décoration pour une grande entrée chalet avec un vestiaire, un mur beige, un sol en calcaire, une porte hollandaise, une porte en bois foncé et un sol gris.
Idée de décoration pour une grande entrée chalet avec un vestiaire, un mur beige, un sol en calcaire, une porte hollandaise, une porte en bois foncé et un sol gris.
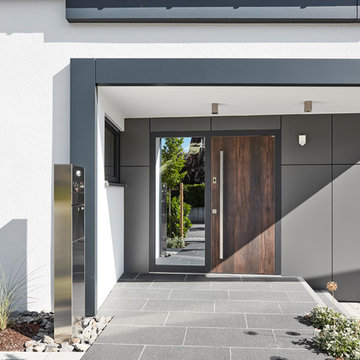
Ditmar Strauss Besigheim
Cette image montre un grand hall d'entrée minimaliste avec un mur blanc, une porte simple, une porte en bois foncé et un sol gris.
Cette image montre un grand hall d'entrée minimaliste avec un mur blanc, une porte simple, une porte en bois foncé et un sol gris.
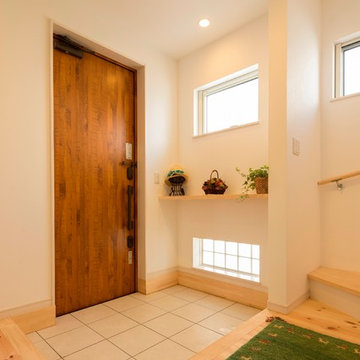
Aménagement d'une entrée rétro avec un couloir, un mur blanc, une porte simple, une porte en bois foncé et un sol gris.
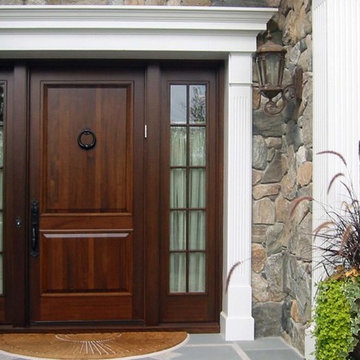
new construction / builder - cmd corp.
Aménagement d'une grande porte d'entrée classique avec un mur beige, une porte simple, une porte en bois foncé et un sol gris.
Aménagement d'une grande porte d'entrée classique avec un mur beige, une porte simple, une porte en bois foncé et un sol gris.

This lovely transitional home in Minnesota's lake country pairs industrial elements with softer formal touches. It uses an eclectic mix of materials and design elements to create a beautiful yet comfortable family home.

Exterior Stone wraps into the entry as a textural backdrop for a bold wooden pivot door. Dark wood details contrast white walls and a light grey floor.
Photo: Roger Davies

Вид из прихожей на гостиную. Интерьер сложно отнести к какому‑то стилю. Как считает автор проекта, времена больших стилей прошли, и в нашем скоротечном мире редко можно увидеть полноценную версию классики или ар-деко. Этот проект — из разряда эклектичных, где на базе французской классики создан уютный и парадный интерьер с современной, проверенной временем мебелью европейских брендов. Диван, кожаные кресла: Arketipo. Люстра: Moooi.
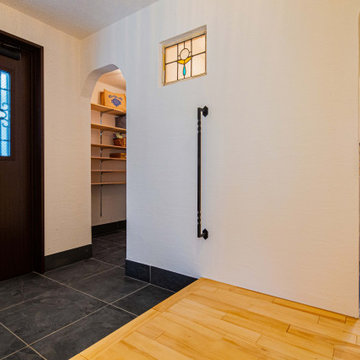
土間タイルのシューズクローゼットを設けた玄関は、広々。
上がり框の横にちょっとつかめる手摺があると便利。ステンドグラスをはめ込んだ空間の雰囲気を損なわないよう、手摺の素材にもこだわりアイアンのねじり取っ手を採用しました。
Cette image montre une entrée craftsman de taille moyenne avec un couloir, un mur blanc, un sol en ardoise, une porte simple, une porte en bois foncé et un sol gris.
Cette image montre une entrée craftsman de taille moyenne avec un couloir, un mur blanc, un sol en ardoise, une porte simple, une porte en bois foncé et un sol gris.
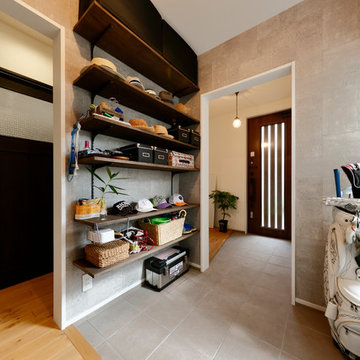
Inspiration pour une entrée nordique avec un vestiaire, un mur multicolore, une porte simple, une porte en bois foncé et un sol gris.
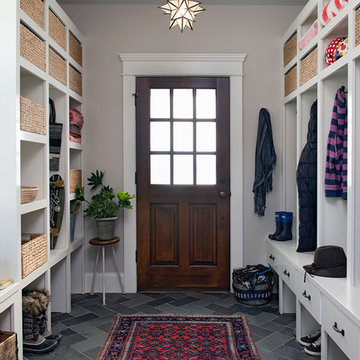
Rick Levinson
Aménagement d'une entrée classique de taille moyenne avec un vestiaire, un mur gris, un sol en ardoise, une porte simple, une porte en bois foncé et un sol gris.
Aménagement d'une entrée classique de taille moyenne avec un vestiaire, un mur gris, un sol en ardoise, une porte simple, une porte en bois foncé et un sol gris.
1