Idées déco d'entrées avec un sol gris
Trier par :
Budget
Trier par:Populaires du jour
1 - 20 sur 600 photos
1 sur 3

photos by Eric Roth
Exemple d'une entrée rétro avec un vestiaire, un mur blanc, un sol en carrelage de porcelaine, une porte simple, une porte en verre et un sol gris.
Exemple d'une entrée rétro avec un vestiaire, un mur blanc, un sol en carrelage de porcelaine, une porte simple, une porte en verre et un sol gris.

Side door and mudroom plus powder room with wood clad wall.
Inspiration pour une entrée bohème avec un vestiaire, un mur gris, un sol en ardoise, une porte simple, une porte noire et un sol gris.
Inspiration pour une entrée bohème avec un vestiaire, un mur gris, un sol en ardoise, une porte simple, une porte noire et un sol gris.

Picture Perfect House
Cette image montre une entrée rustique avec un vestiaire et un sol gris.
Cette image montre une entrée rustique avec un vestiaire et un sol gris.

Réalisation d'une petite entrée tradition avec un vestiaire, un mur gris, un sol en ardoise, une porte simple, une porte en verre et un sol gris.

Aménagement d'un grand hall d'entrée scandinave avec un mur blanc, sol en béton ciré, une porte simple, une porte noire et un sol gris.

Cette image montre un hall d'entrée minimaliste de taille moyenne avec un mur blanc, sol en béton ciré, une porte simple, une porte noire et un sol gris.

Elegant new entry finished with traditional black and white marble flooring with a basket weave border and trim that matches the home’s era.
The original foyer was dark and had an obtrusive cabinet to hide unsightly meters and pipes. Our in-house plumber reconfigured the plumbing to allow us to build a shallower full-height closet to hide the meters and electric panels, but we still gained space to install storage shelves. We also shifted part of the wall into the adjacent suite to gain square footage to create a more dramatic foyer.
Photographer: Greg Hadley
Interior Designer: Whitney Stewart
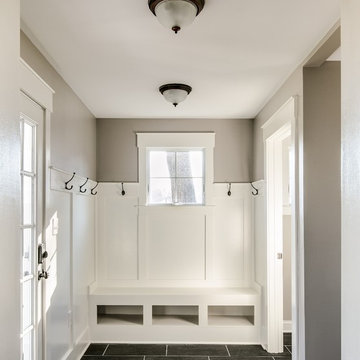
Inspiration pour une entrée craftsman de taille moyenne avec un vestiaire, un mur beige, une porte simple, une porte blanche, un sol en ardoise et un sol gris.
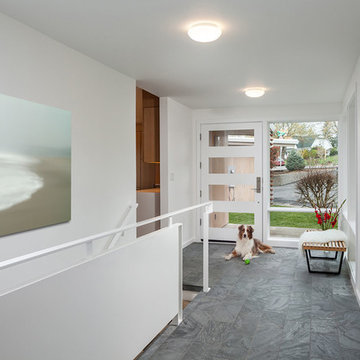
KuDa Photography
Inspiration pour une entrée design avec un couloir, un mur blanc, une porte simple, une porte en verre et un sol gris.
Inspiration pour une entrée design avec un couloir, un mur blanc, une porte simple, une porte en verre et un sol gris.
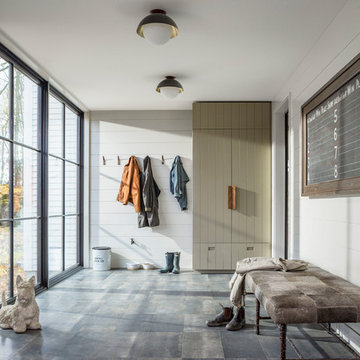
Idée de décoration pour une grande entrée champêtre avec un vestiaire, un mur blanc, un sol en carrelage de porcelaine et un sol gris.
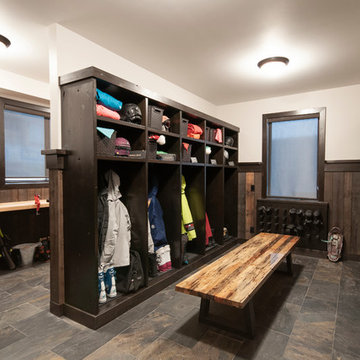
A fully functional bootroom in this ski chalet provides a catch-all space for gear. The space is carefully planned for flow. Ski storage with work bench area as well as lockers with coffee station ensure everything is available in one spot. Put gloves and boots onto the dryers for a quicker return to the ski slopes.
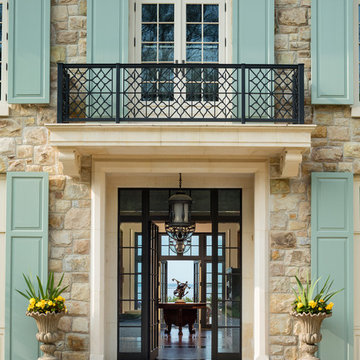
Mark P. Finlay Architects, AIA
Warren Jagger Photography
Idées déco pour une porte d'entrée avec un mur beige, une porte simple, une porte en verre et un sol gris.
Idées déco pour une porte d'entrée avec un mur beige, une porte simple, une porte en verre et un sol gris.
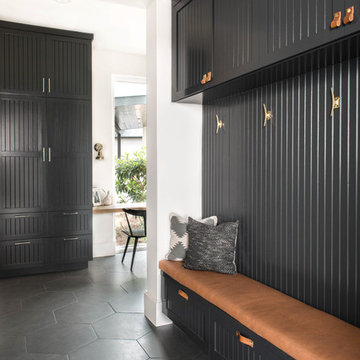
Inspiration pour une entrée design avec un vestiaire, un mur gris et un sol gris.
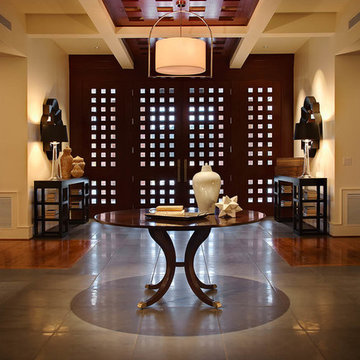
The Chancellor's Residence. Custom built by Rufty Homes, Inc. Interior design by Design Lines, LTD. Architectural Design by Dean Marvin Malecha, FAIA, NC State University. Photography by dustin peck photography, inc.
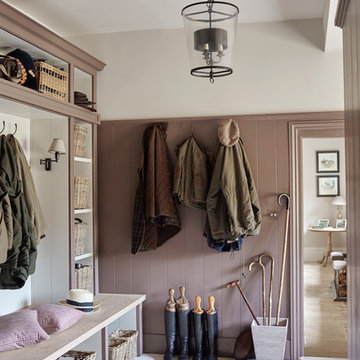
16th Century Manor Boot Room
Idées déco pour une entrée classique de taille moyenne avec un vestiaire, un mur blanc et un sol gris.
Idées déco pour une entrée classique de taille moyenne avec un vestiaire, un mur blanc et un sol gris.
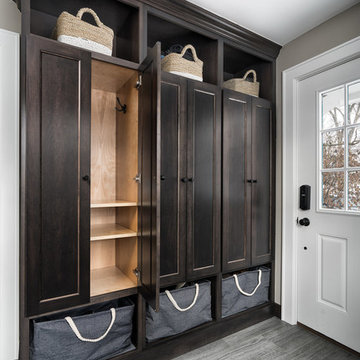
Marshall Evan Photography
Exemple d'une entrée chic de taille moyenne avec un vestiaire, un mur beige, un sol en carrelage de porcelaine, une porte simple, une porte blanche et un sol gris.
Exemple d'une entrée chic de taille moyenne avec un vestiaire, un mur beige, un sol en carrelage de porcelaine, une porte simple, une porte blanche et un sol gris.
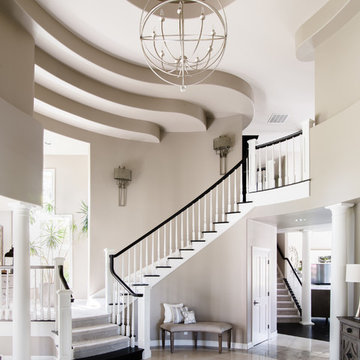
Entry features a large Solaris Chandelier along with a curved bench that follows the lines of the stairway wall. Metal Wall Sconces provide a glow above the stairs.
John Bradley Photography
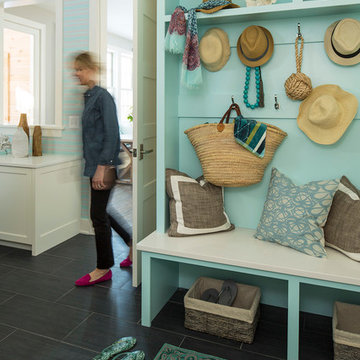
Interior Design by Martha O'Hara Interiors; Build by REFINED, LLC; Photography by Troy Thies Photography; Styling by Shannon Gale
Cette photo montre une entrée chic avec un vestiaire, un sol gris et un mur bleu.
Cette photo montre une entrée chic avec un vestiaire, un sol gris et un mur bleu.
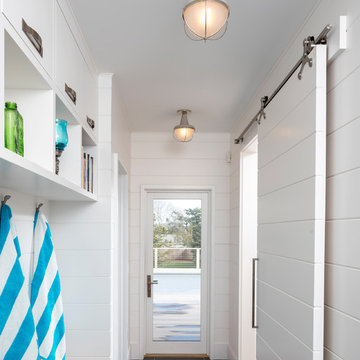
Réalisation d'une entrée marine de taille moyenne avec un vestiaire, un mur blanc, un sol en carrelage de porcelaine, une porte simple, une porte blanche et un sol gris.
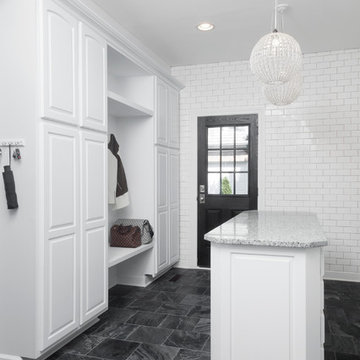
Aménagement d'une grande entrée classique avec un vestiaire, un mur blanc, un sol en carrelage de céramique, une porte simple, une porte noire et un sol gris.
Idées déco d'entrées avec un sol gris
1