Idées déco d'entrées avec un sol gris
Trier par:Populaires du jour
1 - 20 sur 823 photos

Inspiration pour une entrée traditionnelle de taille moyenne avec un vestiaire, un mur blanc, parquet clair, une porte double, une porte en bois brun, un sol gris et du lambris.
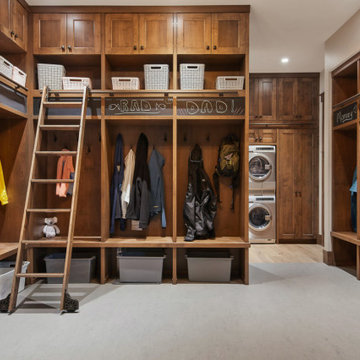
Exemple d'une grande entrée montagne avec un sol en linoléum, un sol gris, un vestiaire et un mur blanc.

A well designed ski in bootroom with custom millwork.
Wormwood benches, glove dryer, boot dryer, and custom equipment racks make this bootroom beautiful and functional.

Mid-century modern double front doors, carved with geometric shapes and accented with green mailbox and custom doormat. Paint is by Farrow and Ball and the mailbox is from Schoolhouse lighting and fixtures.

Photo: Lisa Petrole
Exemple d'une très grande porte d'entrée tendance avec sol en béton ciré, une porte simple, une porte en bois brun, un sol gris et un mur noir.
Exemple d'une très grande porte d'entrée tendance avec sol en béton ciré, une porte simple, une porte en bois brun, un sol gris et un mur noir.

One of the most important rooms in the house, the Mudroom had to accommodate everyone’s needs coming and going. As such, this nerve center of the home has ample storage, space to pull off your boots, and a house desk to drop your keys, school books or briefcase. Kadlec Architecture + Design combined clever details using O’Brien Harris stained oak millwork, foundation brick subway tile, and a custom designed “chalkboard” mural.
Architecture, Design & Construction by BGD&C
Interior Design by Kaldec Architecture + Design
Exterior Photography: Tony Soluri
Interior Photography: Nathan Kirkman

Photo Credit: Scott Norsworthy
Architect: Wanda Ely Architect Inc
Inspiration pour un hall d'entrée design de taille moyenne avec un mur blanc, une porte simple, une porte en verre et un sol gris.
Inspiration pour un hall d'entrée design de taille moyenne avec un mur blanc, une porte simple, une porte en verre et un sol gris.
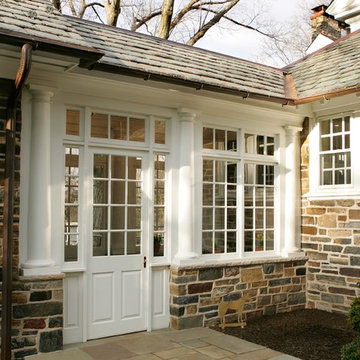
Tuscan columns, clearstory glass and 12-lite windows and doors, enhance the breezeway conencting the house to the home.
Cette image montre une grande entrée traditionnelle avec un mur blanc, un sol en ardoise et un sol gris.
Cette image montre une grande entrée traditionnelle avec un mur blanc, un sol en ardoise et un sol gris.

Réalisation d'une grande entrée tradition avec un vestiaire, un mur blanc et un sol gris.

Black onyx rod railing brings the future to this home in Westhampton, New York.
.
The owners of this home in Westhampton, New York chose to install a switchback floating staircase to transition from one floor to another. They used our jet black onyx rod railing paired it with a black powder coated stringer. Wooden handrail and thick stair treads keeps the look warm and inviting. The beautiful thin lines of rods run up the stairs and along the balcony, creating security and modernity all at once.
.
Outside, the owners used the same black rods paired with surface mount posts and aluminum handrail to secure their balcony. It’s a cohesive, contemporary look that will last for years to come.

Our custom mudroom with this perfectly sized dog crate was created for the Homeowner's specific lifestyle, professionals who work all day, but love running and being in the outdoors during the off-hours. Closed pantry storage allows for a clean and classic look while holding everything needed for skiing, biking, running, and field hockey. Even Gus approves!

Grand Entry Foyer
Matt Mansueto
Cette photo montre un grand hall d'entrée chic avec un mur gris, un sol en calcaire, une porte simple, une porte en bois foncé et un sol gris.
Cette photo montre un grand hall d'entrée chic avec un mur gris, un sol en calcaire, une porte simple, une porte en bois foncé et un sol gris.
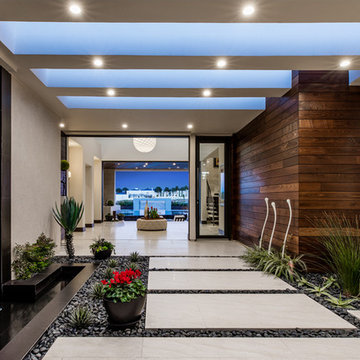
Inspiration pour un très grand vestibule design avec une porte en verre, sol en béton ciré et un sol gris.

Idées déco pour une très grande porte d'entrée contemporaine avec une porte pivot, une porte métallisée, un mur gris, sol en béton ciré et un sol gris.

Stoner Architects
Réalisation d'un hall d'entrée tradition de taille moyenne avec un mur gris, un sol en ardoise, une porte simple, une porte verte et un sol gris.
Réalisation d'un hall d'entrée tradition de taille moyenne avec un mur gris, un sol en ardoise, une porte simple, une porte verte et un sol gris.

Aménagement d'une grande entrée contemporaine avec un mur blanc et un sol gris.
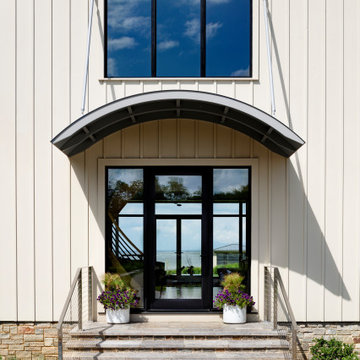
Exemple d'une grande porte d'entrée moderne avec un mur blanc, une porte simple, une porte en verre et un sol gris.

This beautiful French Provincial home is set on 10 acres, nestled perfectly in the oak trees. The original home was built in 1974 and had two large additions added; a great room in 1990 and a main floor master suite in 2001. This was my dream project: a full gut renovation of the entire 4,300 square foot home! I contracted the project myself, and we finished the interior remodel in just six months. The exterior received complete attention as well. The 1970s mottled brown brick went white to completely transform the look from dated to classic French. Inside, walls were removed and doorways widened to create an open floor plan that functions so well for everyday living as well as entertaining. The white walls and white trim make everything new, fresh and bright. It is so rewarding to see something old transformed into something new, more beautiful and more functional.

The pencil thin stacked stone cladding the entry wall extends to the outdoors. A spectacular LED modern chandelier by Avenue Lighting creates a dramatic focal point.
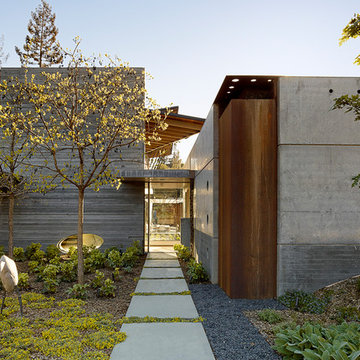
Fu-Tung Cheng, CHENG Design
• Exterior View of concrete walkway, House 7 Concrete and Wood
House 7, named the "Concrete Village Home", is Cheng Design's seventh custom home project. With inspiration of a "small village" home, this project brings in dwellings of different size and shape that support and intertwine with one another. Featuring a sculpted, concrete geological wall, pleated butterfly roof, and rainwater installations, House 7 exemplifies an interconnectedness and energetic relationship between home and the natural elements.
Photography: Matthew Millman
Idées déco d'entrées avec un sol gris
1