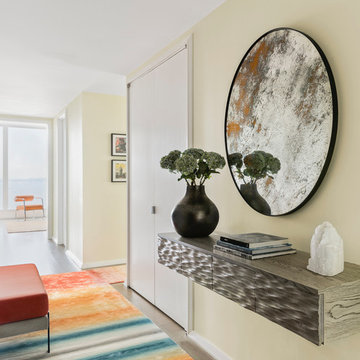Entrée
Trier par :
Budget
Trier par:Populaires du jour
1 - 20 sur 3 136 photos

Vue sur l'entrée
Inspiration pour une entrée traditionnelle avec un couloir, un mur vert, un sol en bois brun, une porte simple, une porte blanche et un sol marron.
Inspiration pour une entrée traditionnelle avec un couloir, un mur vert, un sol en bois brun, une porte simple, une porte blanche et un sol marron.
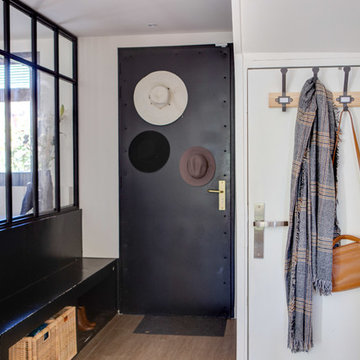
Idée de décoration pour une entrée design de taille moyenne avec un couloir, un mur blanc, une porte simple, une porte noire, un sol marron et un sol en carrelage de céramique.
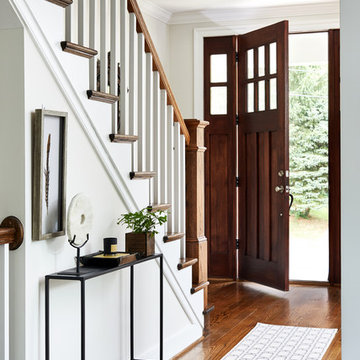
Photos by Stacy Zarin Goldberg
Exemple d'une entrée chic de taille moyenne avec un sol marron, un couloir, un mur beige, parquet foncé, une porte simple et une porte en bois foncé.
Exemple d'une entrée chic de taille moyenne avec un sol marron, un couloir, un mur beige, parquet foncé, une porte simple et une porte en bois foncé.
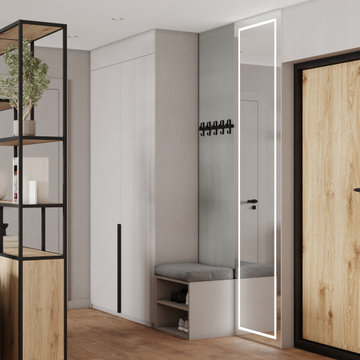
Inspiration pour une petite entrée design avec un couloir, un mur gris, un sol en vinyl, une porte simple, une porte en bois brun et un sol marron.
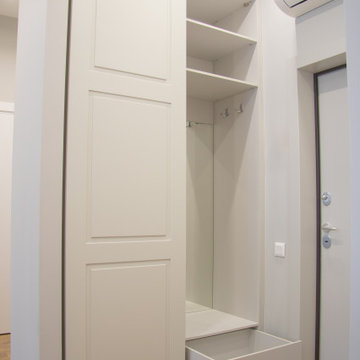
Aménagement d'une petite entrée contemporaine avec un couloir, un mur gris, un sol en carrelage de porcelaine, une porte simple, une porte jaune et un sol marron.
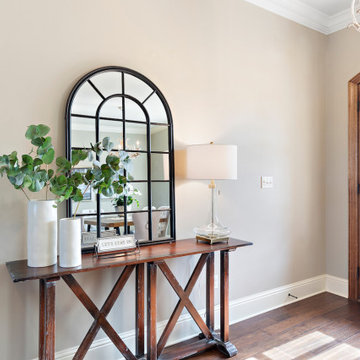
Exemple d'une entrée chic de taille moyenne avec un couloir, un mur beige, un sol en bois brun, une porte double, une porte en bois brun et un sol marron.
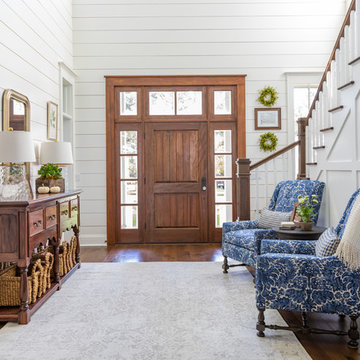
photo by Jessie Preza
Exemple d'une entrée nature avec un couloir, un mur blanc, un sol en bois brun, une porte simple, une porte en bois brun et un sol marron.
Exemple d'une entrée nature avec un couloir, un mur blanc, un sol en bois brun, une porte simple, une porte en bois brun et un sol marron.

Photo by:大井川 茂兵衛
Cette photo montre une petite entrée asiatique avec un sol marron, un couloir, un mur blanc, sol en béton ciré, une porte coulissante et une porte métallisée.
Cette photo montre une petite entrée asiatique avec un sol marron, un couloir, un mur blanc, sol en béton ciré, une porte coulissante et une porte métallisée.
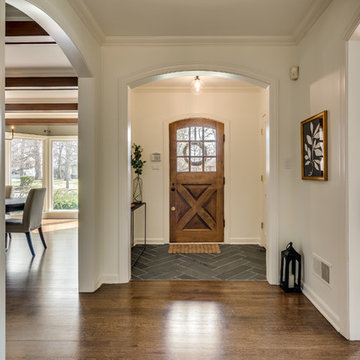
Chicago Home Photos
Aménagement d'une entrée classique avec un couloir, un mur blanc, un sol en bois brun, une porte simple, une porte en bois brun et un sol marron.
Aménagement d'une entrée classique avec un couloir, un mur blanc, un sol en bois brun, une porte simple, une porte en bois brun et un sol marron.
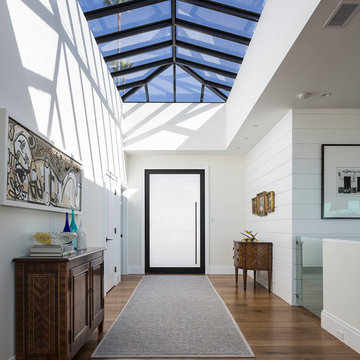
Réalisation d'une entrée design avec un couloir, un mur blanc, un sol en bois brun, une porte pivot, une porte en verre et un sol marron.
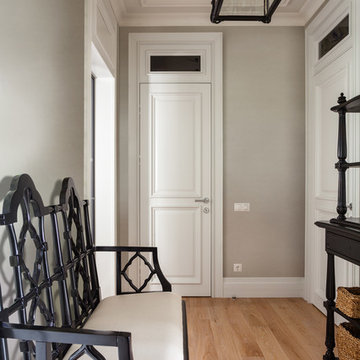
Ключников Алексей
Idées déco pour une entrée classique de taille moyenne avec un couloir, un mur gris, un sol en bois brun et un sol marron.
Idées déco pour une entrée classique de taille moyenne avec un couloir, un mur gris, un sol en bois brun et un sol marron.
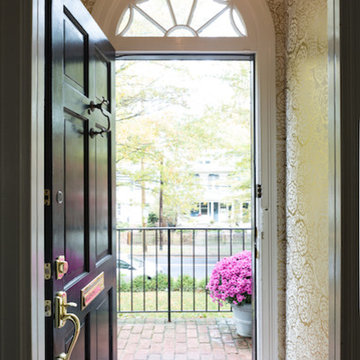
Meet Meridith: a super-mom who’s as busy as she is badass — and easily my favorite overachiever. She slays her office job and comes home to an equally high-octane family life.
We share a love for city living with farmhouse aspirations. There’s a vegetable garden in the backyard, a black cat, and a floppy eared rabbit named Rocky. There has been a mobile chicken coop and a colony of bees in the backyard. At one point they even had a pregnant hedgehog on their hands!
Between gardening, entertaining, and helping with homework, Meridith has zero time for interior design. Spending several days a week in New York for work, she has limited amount of time at home with her family. My goal was to let her make the most of it by taking her design projects off her to do list and let her get back to her family (and rabbit).
I wanted her to spend her weekends at her son's baseball games, not shopping for sofas. That’s my cue!
Meridith is wonderful. She is one of the kindest people I know. We had so much fun, it doesn’t seem fair to call this “work”. She is loving, and smart, and funny. She’s one of those girlfriends everyone wants to call their own best friend. I wanted her house to reflect that: to feel cozy and inviting, and encourage guests to stay a while.
Meridith is not your average beige person, and she has excellent taste. Plus, she was totally hands-on with design choices. It was a true collaboration. We played up her quirky side and built usable, inspiring spaces one lightbulb moment at a time.
I took her love for color (sacré blue!) and immediately started creating a plan for her space and thinking about her design wish list. I set out hunting for vibrant hues and intriguing patterns that spoke to her color palette and taste for pattern.
I focused on creating the right vibe in each space: a bit of drama in the dining room, a bit more refined and quiet atmosphere for the living room, and a neutral zen tone in their master bedroom.
Her stuff. My eye.
Meridith’s impeccable taste comes through in her art collection. The perfect placement of her beautiful paintings served as the design model for color and mood.
We had a bit of a chair graveyard on our hands, but we worked with some key pieces of her existing furniture and incorporated other traditional pieces, which struck a pleasant balance. French chairs, Asian-influenced footstools, turned legs, gilded finishes, glass hurricanes – a wonderful mash-up of traditional and contemporary.
Some special touches were custom-made (the marble backsplash in the powder room, the kitchen banquette) and others were happy accidents (a wallpaper we spotted via Pinterest). They all came together in a design aesthetic that feels warm, inviting, and vibrant — just like Meridith!
We built her space based on function.
We asked ourselves, “how will her family use each room on any given day?” Meridith throws legendary dinner parties, so we needed curated seating arrangements that could easily switch from family meals to elegant entertaining. We sought a cozy eat-in kitchen and decongested entryways that still made a statement. Above all, we wanted Meredith’s style and panache to shine through every detail. From the pendant in the entryway, to a wild use of pattern in her dining room drapery, Meredith’s space was a total win. See more of our work at www.safferstone.com. Connect with us on Facebook, get inspired on Pinterest, and share modern musings on life & design on Instagram. Or, share what's on your plate with us at hello@safferstone.com.
Photo: Angie Seckinger
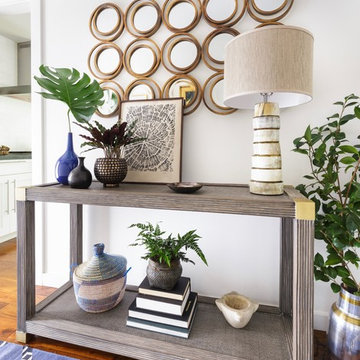
Entry way with graphic rug and rattan table
Aménagement d'une entrée classique de taille moyenne avec un couloir, un mur blanc, un sol en bois brun, une porte simple, une porte marron et un sol marron.
Aménagement d'une entrée classique de taille moyenne avec un couloir, un mur blanc, un sol en bois brun, une porte simple, une porte marron et un sol marron.
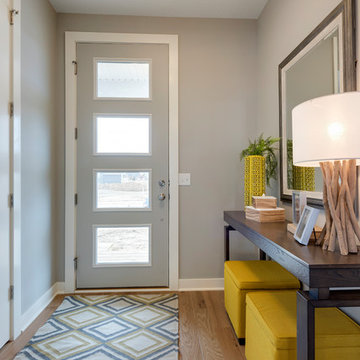
This home is built by Robert Thomas Homes located in Minnesota. Our showcase models are professionally staged. FOR STAGING PRODUCT QUESTIONS please contact Ambiance at Home for information on furniture - 952.440.6757. Photography by Steve Silverman
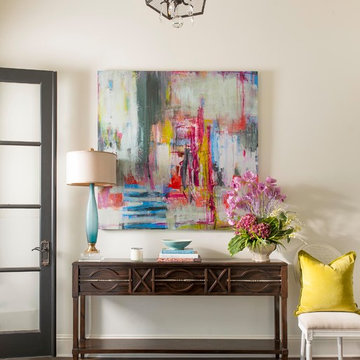
Dan Piassick
Exemple d'une entrée chic avec un couloir, un mur beige, parquet foncé, une porte en verre et un sol marron.
Exemple d'une entrée chic avec un couloir, un mur beige, parquet foncé, une porte en verre et un sol marron.
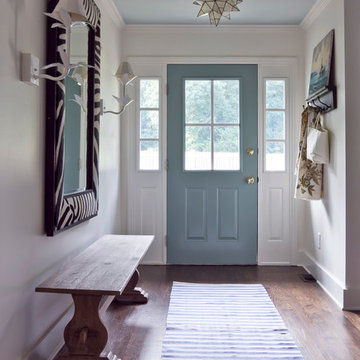
http://www.jenniferkeslerphotography.com
Aménagement d'une entrée éclectique avec un couloir, une porte simple, une porte bleue et un sol marron.
Aménagement d'une entrée éclectique avec un couloir, une porte simple, une porte bleue et un sol marron.

Прихожая, вид на гардероб и на входную дверь.
Exemple d'une entrée chic de taille moyenne avec un couloir, un mur gris, un sol en carrelage de porcelaine, une porte simple, une porte grise et un sol marron.
Exemple d'une entrée chic de taille moyenne avec un couloir, un mur gris, un sol en carrelage de porcelaine, une porte simple, une porte grise et un sol marron.

Réalisation d'une entrée champêtre avec un couloir, un mur blanc, un sol en bois brun, une porte simple, une porte blanche et un sol marron.

Inspiration pour une petite entrée vintage avec un couloir, un mur blanc, parquet clair, une porte simple, une porte noire et un sol marron.
1
