Idées déco d'entrées avec un sol marron et un plafond décaissé
Trier par :
Budget
Trier par:Populaires du jour
1 - 20 sur 308 photos
1 sur 3

Réalisation d'un grand hall d'entrée tradition avec un mur blanc, un sol en bois brun, une porte simple, une porte blanche, un sol marron, un plafond décaissé et du lambris.

Entry was featuring stained double doors and cascading white millwork details in staircase.
Idées déco pour un grand hall d'entrée craftsman avec un mur blanc, un sol en bois brun, une porte double, une porte en bois brun, un sol marron, un plafond décaissé et boiseries.
Idées déco pour un grand hall d'entrée craftsman avec un mur blanc, un sol en bois brun, une porte double, une porte en bois brun, un sol marron, un plafond décaissé et boiseries.

Exemple d'un grand hall d'entrée tendance avec un mur blanc, parquet clair, une porte double, une porte en bois foncé, un sol marron et un plafond décaissé.

Evoluzione di un progetto di ristrutturazione completa appartamento da 110mq
Exemple d'un petit hall d'entrée tendance avec un mur blanc, parquet clair, une porte simple, une porte blanche, un sol marron et un plafond décaissé.
Exemple d'un petit hall d'entrée tendance avec un mur blanc, parquet clair, une porte simple, une porte blanche, un sol marron et un plafond décaissé.
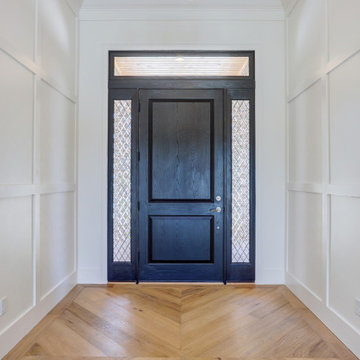
Large entryway with black custom door and designer side light showing off a chevron designed floor.
Cette image montre une grande porte d'entrée traditionnelle avec un mur blanc, parquet clair, une porte simple, une porte noire, un sol marron et un plafond décaissé.
Cette image montre une grande porte d'entrée traditionnelle avec un mur blanc, parquet clair, une porte simple, une porte noire, un sol marron et un plafond décaissé.
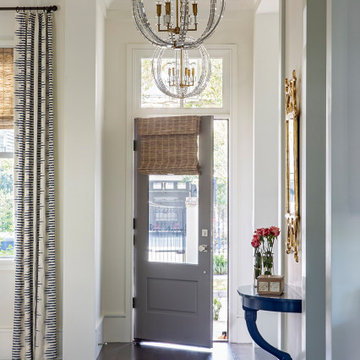
Aménagement d'un hall d'entrée classique avec un mur blanc, parquet foncé, une porte simple, une porte grise, un sol marron et un plafond décaissé.
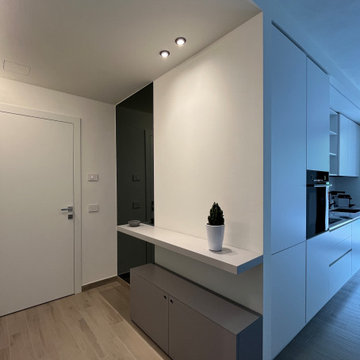
Cette photo montre une petite porte d'entrée moderne avec un mur blanc, un sol en carrelage de porcelaine, une porte simple, une porte blanche, un sol marron et un plafond décaissé.

The Entryway's eight foot tall door, sidelights, and transom allow plenty of natural light to filter in. An open railing staircase to the finished Lower Level is adjacent to the entry.
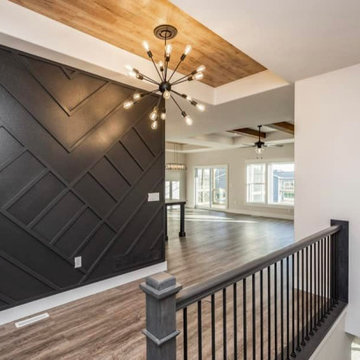
Make a Stunning First Impression with Your Modern Entryway! At Henry's Painting & Contracting, we specialize in redefining the welcome you offer to your home. Our expert design services infuse contemporary style with functional features, creating a modern entryway that captivates from the moment you step inside. The introduction of an accent wall adds a touch of drama and personality to your space. From sleek furniture to innovative lighting and decor, we transform your entryway into a harmonious blend of form and function. Experience the art of modern living with our entryway design, where the perfect entry is just the beginning of an elegant journey through your home.
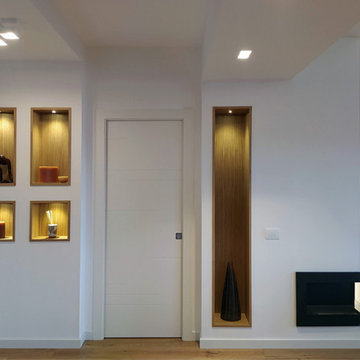
Exemple d'un grand hall d'entrée moderne avec un mur blanc, parquet clair, une porte simple, une porte blanche, un sol marron et un plafond décaissé.

Inviting entryway with beautiful ceiling details and lighting
Photo by Ashley Avila Photography
Aménagement d'un hall d'entrée bord de mer avec un mur gris, un sol en bois brun, une porte simple, une porte marron, un plafond décaissé et un sol marron.
Aménagement d'un hall d'entrée bord de mer avec un mur gris, un sol en bois brun, une porte simple, une porte marron, un plafond décaissé et un sol marron.
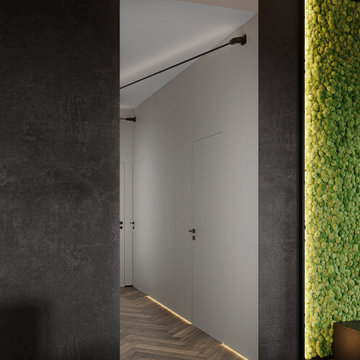
Idées déco pour une entrée contemporaine de taille moyenne avec sol en stratifié, un sol marron, un plafond décaissé, du papier peint, un couloir, un mur noir, une porte simple et une porte blanche.

Idées déco pour une porte d'entrée rétro de taille moyenne avec un mur blanc, parquet clair, une porte simple, une porte en bois brun, un sol marron et un plafond décaissé.

Custom build mudroom a continuance of the entry space.
Inspiration pour une petite entrée design avec un vestiaire, un mur blanc, un sol en bois brun, une porte simple, un sol marron, un plafond décaissé et du lambris.
Inspiration pour une petite entrée design avec un vestiaire, un mur blanc, un sol en bois brun, une porte simple, un sol marron, un plafond décaissé et du lambris.

Type : Appartement
Lieu : Paris 16e arrondissement
Superficie : 87 m²
Description : Rénovation complète d'un appartement bourgeois, création d'ambiance, élaboration des plans 2D, maquette 3D, suivi des travaux.
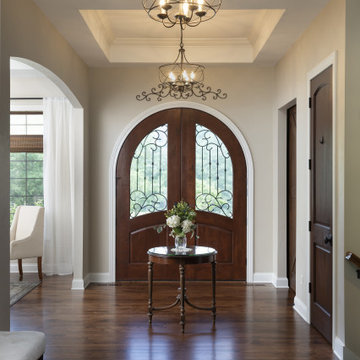
Grand foyer as you open the arched double leaded doors with two tray ceilings and Quorum chandeliars. The flooring is a random plank hickory floor stained a warm walnut colorthat opens up to the arched doorway of the formal dining room. Breath taking as you look to the back of the house onto the pool area.
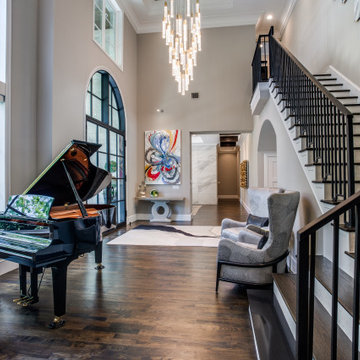
Inspiration pour un très grand hall d'entrée traditionnel avec un mur gris, un sol en bois brun, une porte double, une porte noire, un sol marron et un plafond décaissé.
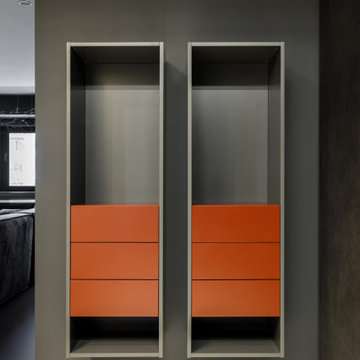
Inspiration pour un vestibule design de taille moyenne avec un mur blanc, un sol en carrelage de porcelaine, une porte simple, une porte grise, un sol marron, un plafond décaissé et boiseries.

Inspiration pour un grand hall d'entrée design avec un mur blanc, parquet clair, une porte simple, une porte en verre, un sol marron et un plafond décaissé.

Walk through a double door entry into this expansive open 3 story foyer with board and batten wall treatment. This mill made stairway has custom style stained newel posts with black metal balusters. The Acacia hardwood flooring has a custom color on site stain.
Idées déco d'entrées avec un sol marron et un plafond décaissé
1