Idées déco d'entrées avec un sol marron et un plafond en papier peint
Trier par :
Budget
Trier par:Populaires du jour
1 - 20 sur 321 photos
1 sur 3

The foyer has a custom door with sidelights and custom inlaid floor, setting the tone into this fabulous home on the river in Florida.
Exemple d'un grand hall d'entrée chic avec un mur gris, parquet foncé, une porte simple, une porte en verre, un sol marron et un plafond en papier peint.
Exemple d'un grand hall d'entrée chic avec un mur gris, parquet foncé, une porte simple, une porte en verre, un sol marron et un plafond en papier peint.

明るく広々とした玄関
無垢本花梨材ヘリンボーンフローリングがアクセント
Cette image montre une entrée minimaliste de taille moyenne avec un couloir, un mur blanc, un sol en carrelage de céramique, une porte simple, une porte noire, un sol marron, un plafond en papier peint et du papier peint.
Cette image montre une entrée minimaliste de taille moyenne avec un couloir, un mur blanc, un sol en carrelage de céramique, une porte simple, une porte noire, un sol marron, un plafond en papier peint et du papier peint.

「曲線が好き」という施主のリクエストに応え、玄関を入った正面の壁を曲面にし、その壁に合わせて小さな飾り棚を作った。
その壁の奥には大容量のシューズクローク。靴だけでなくベビーカーなど様々なものを収納出来る。
家族の靴や外套などは全てここに収納出来るので玄関は常にすっきりと保つことが出来る。
ブーツなどを履く時に便利なベンチも設置した。
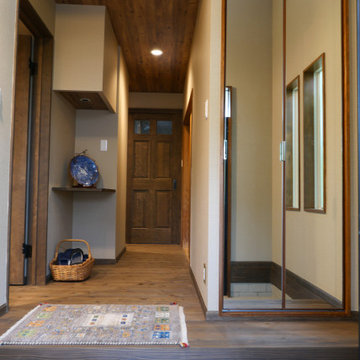
玄関にあった段差を解消しつつ、普段使いの靴を収納できる式台を造作。落ち着いたベージュ系のクロスを貼って全体的にシックな雰囲気に
Aménagement d'une petite entrée avec un mur beige, parquet foncé, un sol marron, un plafond en papier peint et du papier peint.
Aménagement d'une petite entrée avec un mur beige, parquet foncé, un sol marron, un plafond en papier peint et du papier peint.

The Entry foyer provides an ample coat closet, as well as space for greeting guests. The unique front door includes operable sidelights for additional light and ventilation. This space opens to the Stair, Den, and Hall which leads to the primary living spaces and core of the home. The Stair includes a comfortable built-in lift-up bench for storage. Beautifully detailed stained oak trim is highlighted throughout the home.
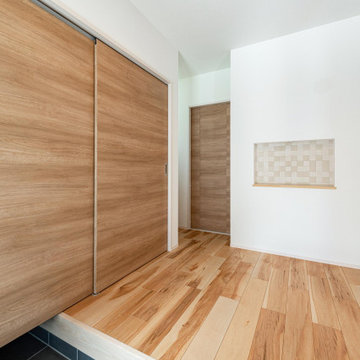
扉付きシューズクロークですっきり玄関。来客時は、扉を閉めておけば、収納内を見られることはありません。
Idée de décoration pour une entrée avec un couloir, un mur blanc, parquet clair, un sol marron, un plafond en papier peint et du papier peint.
Idée de décoration pour une entrée avec un couloir, un mur blanc, parquet clair, un sol marron, un plafond en papier peint et du papier peint.

家事動線をコンパクトにまとめたい。
しばらくつかわない子供部屋をなくしたい。
高低差のある土地を削って外構計画を考えた。
広いリビングと大きな吹き抜けの開放感を。
家族のためだけの動線を考え、たったひとつ間取りにたどり着いた。
快適に暮らせるようにトリプルガラスを採用した。
そんな理想を取り入れた建築計画を一緒に考えました。
そして、家族の想いがまたひとつカタチになりました。
家族構成:30代夫婦+子供
施工面積:124.20 ㎡ ( 37.57 坪)
竣工:2021年 4月

This foyer is inviting and stylish. From the decorative accessories to the hand-painted ceiling, everything complements one another to create a grand entry. Visit our interior designers & home designer Dallas website for more details >>> https://dkorhome.com/project/modern-asian-inspired-interior-design/

大家族の靴をしまうための収納を大きく設け、靴以外にもコートをかけられるように工夫しています。
また、足腰が心配な年配の方でも使いやすいようにベンチ兼収納を設けて、さらには手すり替わりに天井まで続く丸柱をたてました。
Idées déco pour une grande entrée avec un couloir, un mur blanc, parquet clair, une porte simple, une porte en bois foncé, un sol marron, un plafond en papier peint et du papier peint.
Idées déco pour une grande entrée avec un couloir, un mur blanc, parquet clair, une porte simple, une porte en bois foncé, un sol marron, un plafond en papier peint et du papier peint.
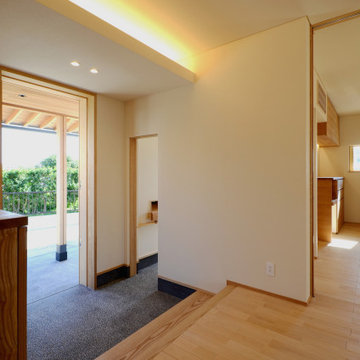
「御津日暮の家」玄関ホールです。隣接してファミリー玄関を備えることで、来客用玄関に相応しいスッキリした使い方ができます。
Aménagement d'une entrée de taille moyenne avec un couloir, un mur blanc, parquet clair, une porte coulissante, une porte en bois foncé, un sol marron, un plafond en papier peint et du papier peint.
Aménagement d'une entrée de taille moyenne avec un couloir, un mur blanc, parquet clair, une porte coulissante, une porte en bois foncé, un sol marron, un plafond en papier peint et du papier peint.
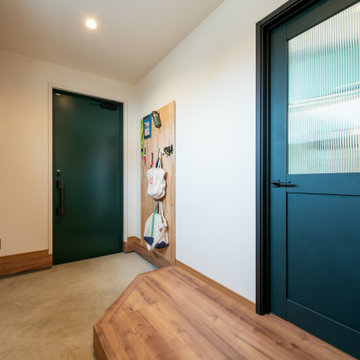
Réalisation d'une entrée marine en bois de taille moyenne avec un couloir, un mur blanc, un sol en contreplaqué, une porte simple, une porte verte, un sol marron et un plafond en papier peint.
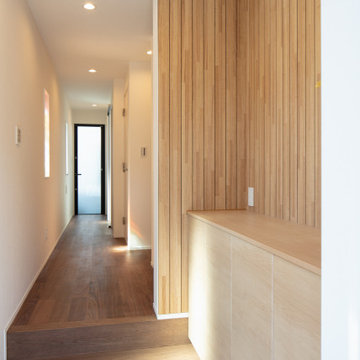
Aménagement d'une petite entrée moderne avec un couloir, un mur beige, un sol en contreplaqué, un sol marron, un plafond en papier peint et du papier peint.
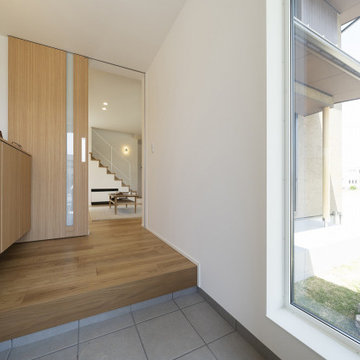
Réalisation d'une entrée minimaliste avec un couloir, un mur blanc, un sol en contreplaqué, une porte simple, une porte noire, un sol marron, un plafond en papier peint et du papier peint.
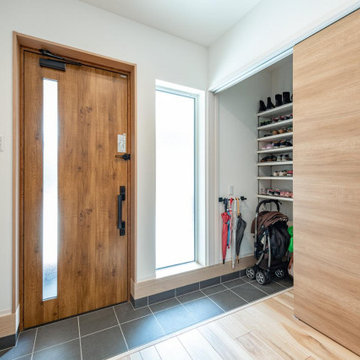
扉付きシューズクローク。中を通り抜け可能なウォークスルータイプです。来客時は、扉を閉めておけば、収納内を見られることはありません。
Aménagement d'une entrée avec un couloir, un mur blanc, parquet clair, un sol marron, un plafond en papier peint, du papier peint, une porte simple et une porte en bois clair.
Aménagement d'une entrée avec un couloir, un mur blanc, parquet clair, un sol marron, un plafond en papier peint, du papier peint, une porte simple et une porte en bois clair.
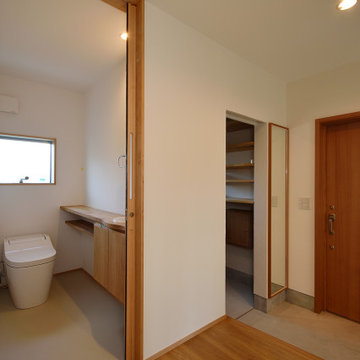
前面道路に面する玄関アプローチは大きな庇と壁で囲み半屋内的な空間とすることで視線を遮りました。天井高を最低限に抑えたことで籠り感のある気持ちの良い空間となりました。
玄関扉を過ぎた先にはリビングとつながるウッドデッキがあります。籠り感のある空間の先にある屋根のないウッドデッキはより開放的に感じられます。
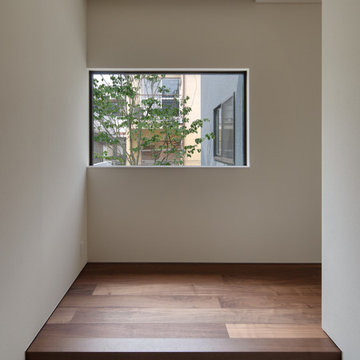
玄関のまどは抜け感が欲しいもののとなりのアパートの視線が気になることも有って、窓を腰窓として植栽の緑で
多少のプライバシーの確認ガ出来るようにしました
Cette image montre une petite entrée minimaliste en bois avec un couloir, un mur blanc, parquet foncé, une porte coulissante, une porte en bois brun, un sol marron et un plafond en papier peint.
Cette image montre une petite entrée minimaliste en bois avec un couloir, un mur blanc, parquet foncé, une porte coulissante, une porte en bois brun, un sol marron et un plafond en papier peint.

This 6,000sf luxurious custom new construction 5-bedroom, 4-bath home combines elements of open-concept design with traditional, formal spaces, as well. Tall windows, large openings to the back yard, and clear views from room to room are abundant throughout. The 2-story entry boasts a gently curving stair, and a full view through openings to the glass-clad family room. The back stair is continuous from the basement to the finished 3rd floor / attic recreation room.
The interior is finished with the finest materials and detailing, with crown molding, coffered, tray and barrel vault ceilings, chair rail, arched openings, rounded corners, built-in niches and coves, wide halls, and 12' first floor ceilings with 10' second floor ceilings.
It sits at the end of a cul-de-sac in a wooded neighborhood, surrounded by old growth trees. The homeowners, who hail from Texas, believe that bigger is better, and this house was built to match their dreams. The brick - with stone and cast concrete accent elements - runs the full 3-stories of the home, on all sides. A paver driveway and covered patio are included, along with paver retaining wall carved into the hill, creating a secluded back yard play space for their young children.
Project photography by Kmieick Imagery.
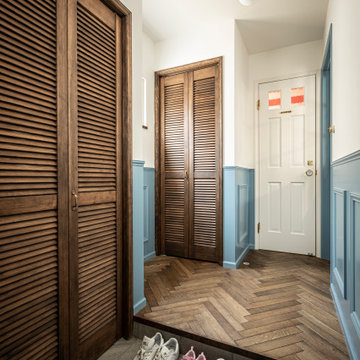
Inspiration pour une entrée avec un couloir, un mur multicolore, parquet foncé, un sol marron, un plafond en papier peint et du lambris.
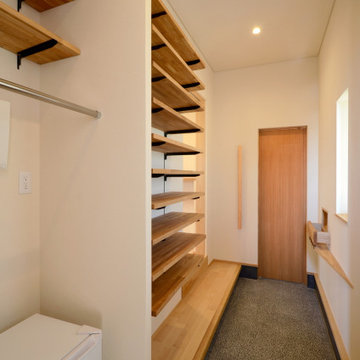
「御津日暮の家」ファミリー玄関です。コートハンガー、可動棚、郵便受け備えています。
Inspiration pour une entrée de taille moyenne avec un couloir, un mur blanc, parquet clair, une porte coulissante, une porte en bois foncé, un sol marron, un plafond en papier peint et du papier peint.
Inspiration pour une entrée de taille moyenne avec un couloir, un mur blanc, parquet clair, une porte coulissante, une porte en bois foncé, un sol marron, un plafond en papier peint et du papier peint.
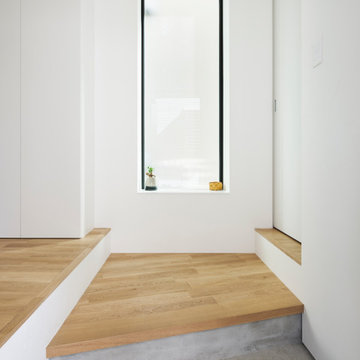
奥に長い敷地。建物の真ん中あたりに玄関を配置すると室内の廊下が短くなります。
コンパクトな玄関なので正面に出窓もセットで。
隣家との隙間から入ってくる光をうまくキャッチ。
玄関に入ってびっくり、明るい玄関です。
Idées déco pour une petite entrée scandinave avec un couloir, un mur blanc, une porte simple, une porte noire, un sol marron, un plafond en papier peint et du papier peint.
Idées déco pour une petite entrée scandinave avec un couloir, un mur blanc, une porte simple, une porte noire, un sol marron, un plafond en papier peint et du papier peint.
Idées déco d'entrées avec un sol marron et un plafond en papier peint
1