Idées déco d'entrées avec une porte en bois brun et un sol marron
Trier par :
Budget
Trier par:Populaires du jour
1 - 20 sur 2 353 photos
1 sur 3

Réalisation d'un hall d'entrée champêtre de taille moyenne avec un mur gris, un sol en bois brun, une porte double, une porte en bois brun, un sol marron et un plafond en bois.

Aménagement d'une petite entrée scandinave avec un couloir, un mur gris, parquet clair, une porte simple, une porte en bois brun et un sol marron.

Exemple d'une petite porte d'entrée nature avec un mur blanc, parquet foncé, une porte simple, une porte en bois brun, un sol marron et boiseries.

Réalisation d'une entrée chalet avec un mur blanc, parquet foncé, une porte simple, une porte en bois brun, un sol marron et un plafond en bois.
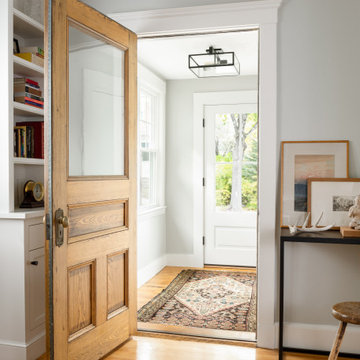
Cette image montre un vestibule traditionnel avec un sol en bois brun, une porte simple, une porte en bois brun et un sol marron.

「曲線が好き」という施主のリクエストに応え、玄関を入った正面の壁を曲面にし、その壁に合わせて小さな飾り棚を作った。
その壁の奥には大容量のシューズクローク。靴だけでなくベビーカーなど様々なものを収納出来る。
家族の靴や外套などは全てここに収納出来るので玄関は常にすっきりと保つことが出来る。
ブーツなどを履く時に便利なベンチも設置した。
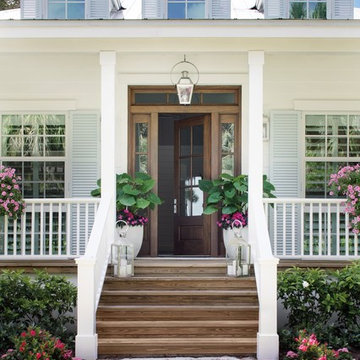
Charming summer home was built with the true Florida Cracker architecture of the past, & blends perfectly with its historic surroundings. Cracker architecture was used widely in the 19th century in Florida, characterized by metal roofs, wrap around porches, long & straight central hallways from the front to the back of the home. Featured in the latest issue of Cottages & Bungalows, designed by Pineapple, Palms, Etc.
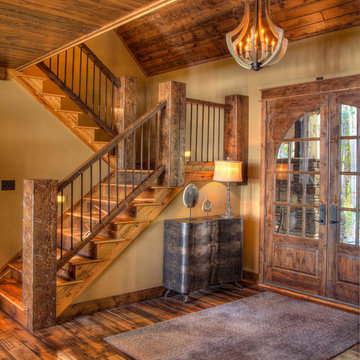
Idées déco pour un grand hall d'entrée montagne avec un mur beige, un sol en bois brun, une porte double, une porte en bois brun et un sol marron.
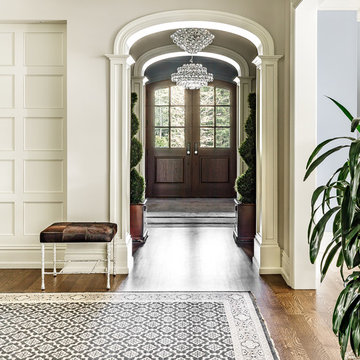
Joe Kwon Photography
Inspiration pour un grand hall d'entrée traditionnel avec un mur gris, un sol en bois brun, une porte double, une porte en bois brun et un sol marron.
Inspiration pour un grand hall d'entrée traditionnel avec un mur gris, un sol en bois brun, une porte double, une porte en bois brun et un sol marron.

John Siemering Homes. Custom Home Builder in Austin, TX
Aménagement d'un grand hall d'entrée montagne avec un mur marron, parquet foncé, un sol marron, une porte double et une porte en bois brun.
Aménagement d'un grand hall d'entrée montagne avec un mur marron, parquet foncé, un sol marron, une porte double et une porte en bois brun.
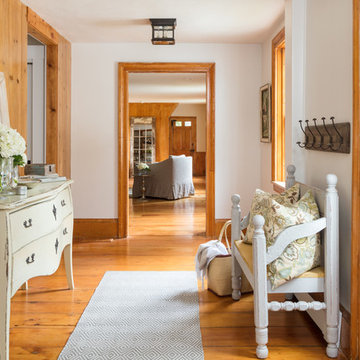
Exemple d'une petite porte d'entrée nature avec un mur blanc, un sol en bois brun, une porte simple, une porte en bois brun et un sol marron.
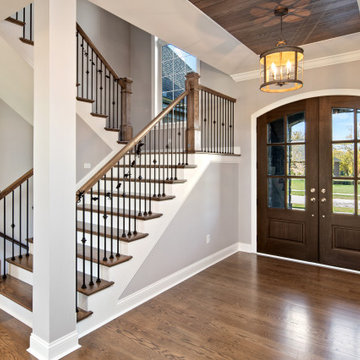
Cette image montre une entrée traditionnelle de taille moyenne avec un couloir, un mur gris, un sol en bois brun, une porte double, une porte en bois brun et un sol marron.
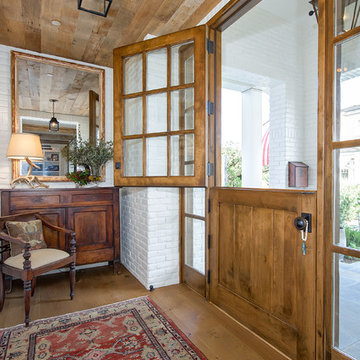
Contractor: Legacy CDM Inc. | Interior Designer: Kim Woods & Trish Bass | Photographer: Jola Photography
Idées déco pour un hall d'entrée campagne de taille moyenne avec un mur blanc, parquet clair, une porte hollandaise, une porte en bois brun et un sol marron.
Idées déco pour un hall d'entrée campagne de taille moyenne avec un mur blanc, parquet clair, une porte hollandaise, une porte en bois brun et un sol marron.

The owners of this home came to us with a plan to build a new high-performance home that physically and aesthetically fit on an infill lot in an old well-established neighborhood in Bellingham. The Craftsman exterior detailing, Scandinavian exterior color palette, and timber details help it blend into the older neighborhood. At the same time the clean modern interior allowed their artistic details and displayed artwork take center stage.
We started working with the owners and the design team in the later stages of design, sharing our expertise with high-performance building strategies, custom timber details, and construction cost planning. Our team then seamlessly rolled into the construction phase of the project, working with the owners and Michelle, the interior designer until the home was complete.
The owners can hardly believe the way it all came together to create a bright, comfortable, and friendly space that highlights their applied details and favorite pieces of art.
Photography by Radley Muller Photography
Design by Deborah Todd Building Design Services
Interior Design by Spiral Studios

Josh Caldwell Photography
Cette image montre un hall d'entrée traditionnel avec un mur beige, un sol en bois brun, une porte simple, une porte en bois brun et un sol marron.
Cette image montre un hall d'entrée traditionnel avec un mur beige, un sol en bois brun, une porte simple, une porte en bois brun et un sol marron.
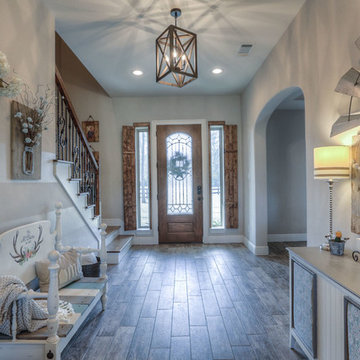
Inspiration pour un hall d'entrée rustique de taille moyenne avec un mur beige, une porte simple, une porte en bois brun, un sol marron et un sol en carrelage de céramique.
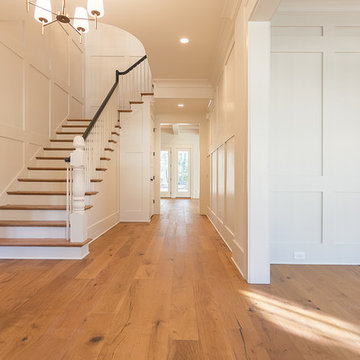
Traditional Southern home designed by renowned architect, Stephen Fuller, marrying modern and traditional fixtures in one seamless flow.
Exemple d'une entrée chic de taille moyenne avec un couloir, un mur blanc, un sol en bois brun, une porte simple, une porte en bois brun et un sol marron.
Exemple d'une entrée chic de taille moyenne avec un couloir, un mur blanc, un sol en bois brun, une porte simple, une porte en bois brun et un sol marron.
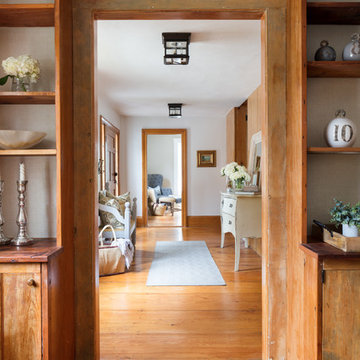
Inspiration pour une petite entrée rustique avec un mur blanc, un sol en bois brun, une porte simple, une porte en bois brun, un sol marron et un couloir.
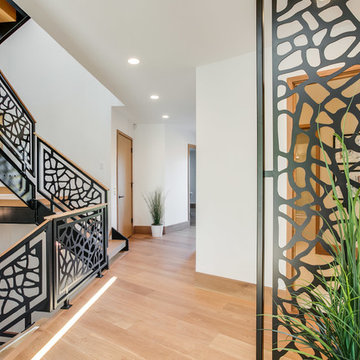
Stepping into this bright modern home in Seattle we hope you get a bit of that mid century feel. The kitchen and baths have a flat panel cabinet design to achieve a clean look. Throughout the home we have oak flooring and casing for the windows. Some focal points we are excited for you to see; organic wrought iron custom floating staircase, floating bathroom cabinets, herb garden and grow wall, outdoor pool/hot tub and an elevator for this 3 story home.
Photographer: Layne Freedle
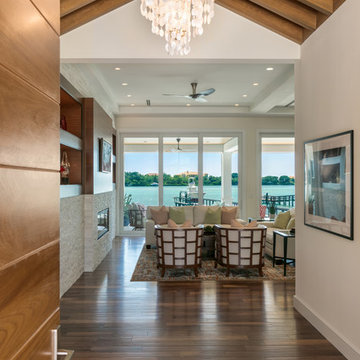
Ryan Gamma Photography
Inspiration pour un grand hall d'entrée design avec un mur blanc, un sol en bois brun, une porte simple, une porte en bois brun et un sol marron.
Inspiration pour un grand hall d'entrée design avec un mur blanc, un sol en bois brun, une porte simple, une porte en bois brun et un sol marron.
Idées déco d'entrées avec une porte en bois brun et un sol marron
1