Idées déco d'entrées avec une porte en verre et un sol marron
Trier par :
Budget
Trier par:Populaires du jour
1 - 20 sur 1 257 photos
1 sur 3

A key factor in the design of this week's home was functionality for an expanding family. This mudroom nook located off the kitchen allows for plenty of storage for the regularly used jackets, bags, shoes and more. Making it easy for the family to keep the area functional and tidy.
#entryway #entrywaydesign #welcomehome #mudroom

Inspiration pour un hall d'entrée traditionnel avec un mur beige, un sol en bois brun, une porte simple, une porte en verre, un sol marron, un plafond en lambris de bois, un plafond décaissé et du lambris de bois.

As a conceptual urban infill project, the Wexley is designed for a narrow lot in the center of a city block. The 26’x48’ floor plan is divided into thirds from front to back and from left to right. In plan, the left third is reserved for circulation spaces and is reflected in elevation by a monolithic block wall in three shades of gray. Punching through this block wall, in three distinct parts, are the main levels windows for the stair tower, bathroom, and patio. The right two-thirds of the main level are reserved for the living room, kitchen, and dining room. At 16’ long, front to back, these three rooms align perfectly with the three-part block wall façade. It’s this interplay between plan and elevation that creates cohesion between each façade, no matter where it’s viewed. Given that this project would have neighbors on either side, great care was taken in crafting desirable vistas for the living, dining, and master bedroom. Upstairs, with a view to the street, the master bedroom has a pair of closets and a skillfully planned bathroom complete with soaker tub and separate tiled shower. Main level cabinetry and built-ins serve as dividing elements between rooms and framing elements for views outside.
Architect: Visbeen Architects
Builder: J. Peterson Homes
Photographer: Ashley Avila Photography

Emily Followill
Aménagement d'une entrée classique de taille moyenne avec un vestiaire, un mur beige, un sol en bois brun, une porte simple, une porte en verre et un sol marron.
Aménagement d'une entrée classique de taille moyenne avec un vestiaire, un mur beige, un sol en bois brun, une porte simple, une porte en verre et un sol marron.
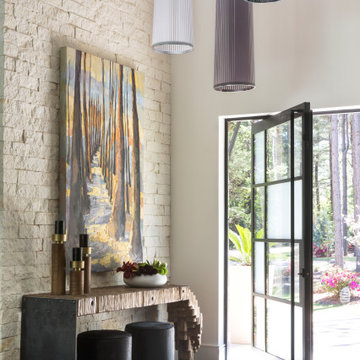
Cette image montre un hall d'entrée design avec un mur beige, parquet foncé, une porte pivot, une porte en verre et un sol marron.

Idée de décoration pour une entrée chalet de taille moyenne avec un vestiaire, un mur marron, un sol en bois brun, une porte simple, une porte en verre et un sol marron.

Réalisation d'une porte d'entrée champêtre avec un mur blanc, un sol en bois brun, une porte double, une porte en verre et un sol marron.

Cette image montre une grande entrée nordique avec un vestiaire, un mur blanc, une porte en verre, parquet foncé, une porte simple et un sol marron.

The foyer has a custom door with sidelights and custom inlaid floor, setting the tone into this fabulous home on the river in Florida.
Exemple d'un grand hall d'entrée chic avec un mur gris, parquet foncé, une porte simple, une porte en verre, un sol marron et un plafond en papier peint.
Exemple d'un grand hall d'entrée chic avec un mur gris, parquet foncé, une porte simple, une porte en verre, un sol marron et un plafond en papier peint.
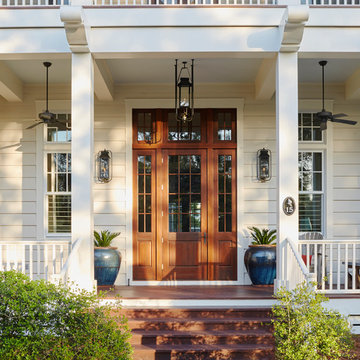
Jean Allsopp
Exemple d'une porte d'entrée bord de mer avec un mur blanc, un sol en bois brun, une porte simple, une porte en verre et un sol marron.
Exemple d'une porte d'entrée bord de mer avec un mur blanc, un sol en bois brun, une porte simple, une porte en verre et un sol marron.

Storme sabine
Cette photo montre un hall d'entrée tendance de taille moyenne avec un mur vert, parquet foncé, un sol marron et une porte en verre.
Cette photo montre un hall d'entrée tendance de taille moyenne avec un mur vert, parquet foncé, un sol marron et une porte en verre.
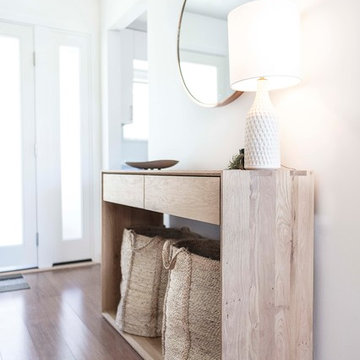
Cette image montre une entrée nordique de taille moyenne avec un couloir, un mur blanc, un sol en bois brun, une porte en verre et un sol marron.
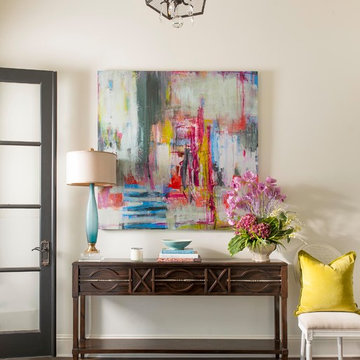
Dan Piassick
Exemple d'une entrée chic avec un couloir, un mur beige, parquet foncé, une porte en verre et un sol marron.
Exemple d'une entrée chic avec un couloir, un mur beige, parquet foncé, une porte en verre et un sol marron.
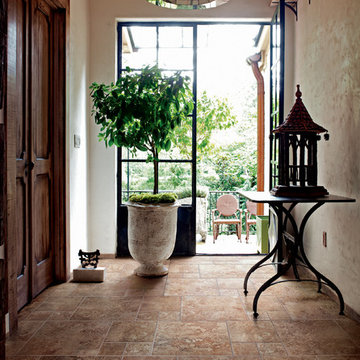
Cette photo montre une entrée montagne de taille moyenne avec un couloir, un mur beige, tomettes au sol, une porte double, une porte en verre et un sol marron.
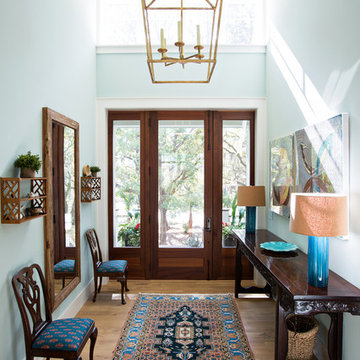
Photography by: Heirloom Creative, Andrew Cebulka
Aménagement d'un hall d'entrée classique de taille moyenne avec un mur bleu, un sol en bois brun, une porte simple, une porte en verre et un sol marron.
Aménagement d'un hall d'entrée classique de taille moyenne avec un mur bleu, un sol en bois brun, une porte simple, une porte en verre et un sol marron.

© David O. Marlow
Cette photo montre un hall d'entrée chic avec un mur jaune, un sol en bois brun, une porte double, une porte en verre et un sol marron.
Cette photo montre un hall d'entrée chic avec un mur jaune, un sol en bois brun, une porte double, une porte en verre et un sol marron.

• CUSTOM DESIGNED AND BUILT CURVED FLOATING STAIRCASE AND CUSTOM BLACK
IRON RAILING BY UDI (PAINTED IN SHERWIN WILLIAMS GRIFFIN)
• NAPOLEON SEE THROUGH FIREPLACE SUPPLIED BY GODFREY AND BLACK WITH
MARBLE SURROUND SUPPLIED BY PAC SHORES AND INSTALLED BY CORDERS WITH LED
COLOR CHANGING BACK LIGHTING
• CUSTOM WALL PANELING INSTALLED BY LBH CARPENTRY AND PAINTED BY M AND L
PAINTING IN SHERWIN WILLIAMS MARSHMALLOW

Completely renovated foyer entryway ceiling created and assembled by the team at Mark Templeton Designs, LLC using over 100 year old reclaimed wood sourced in the southeast. Light custom installed using custom reclaimed wood hardware connections. Photo by Styling Spaces Home Re-design.
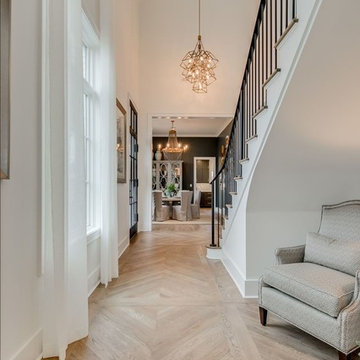
Idée de décoration pour une entrée tradition de taille moyenne avec un couloir, un mur blanc, un sol en bois brun, une porte simple, une porte en verre et un sol marron.
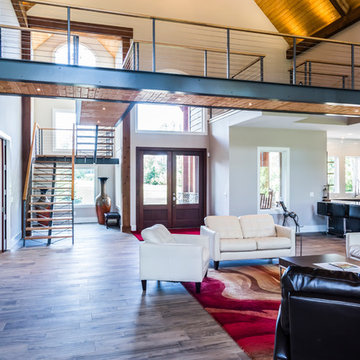
Exemple d'une porte d'entrée moderne de taille moyenne avec un mur gris, parquet foncé, une porte double, une porte en verre et un sol marron.
Idées déco d'entrées avec une porte en verre et un sol marron
1