Idées déco d'entrées avec une porte simple et un sol marron
Trier par :
Budget
Trier par:Populaires du jour
1 - 20 sur 12 425 photos
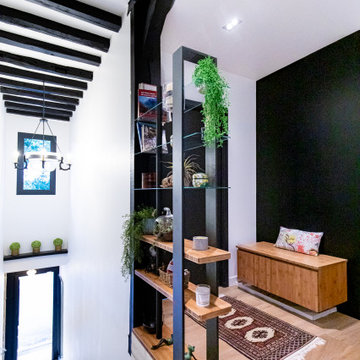
Exemple d'une entrée éclectique avec un mur blanc, un sol en bois brun, une porte simple, une porte noire et un sol marron.

Aménagement d'un hall d'entrée contemporain de taille moyenne avec un mur rouge, un sol en bois brun, une porte simple, une porte rouge et un sol marron.

Vue sur l'entrée
Inspiration pour une entrée traditionnelle avec un couloir, un mur vert, un sol en bois brun, une porte simple, une porte blanche et un sol marron.
Inspiration pour une entrée traditionnelle avec un couloir, un mur vert, un sol en bois brun, une porte simple, une porte blanche et un sol marron.
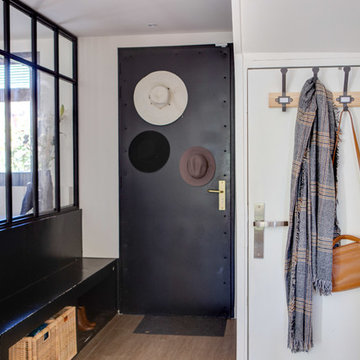
Idée de décoration pour une entrée design de taille moyenne avec un couloir, un mur blanc, une porte simple, une porte noire, un sol marron et un sol en carrelage de céramique.

Hinkley Lighting Hadley Flush-Mount 3300CM
Inspiration pour une entrée traditionnelle avec un mur blanc, parquet foncé, une porte simple, une porte blanche et un sol marron.
Inspiration pour une entrée traditionnelle avec un mur blanc, parquet foncé, une porte simple, une porte blanche et un sol marron.
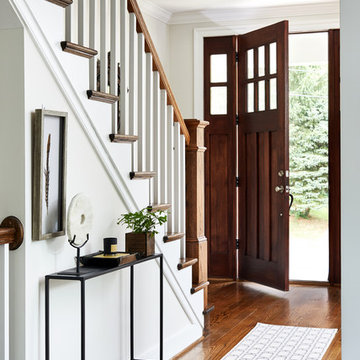
Photos by Stacy Zarin Goldberg
Exemple d'une entrée chic de taille moyenne avec un sol marron, un couloir, un mur beige, parquet foncé, une porte simple et une porte en bois foncé.
Exemple d'une entrée chic de taille moyenne avec un sol marron, un couloir, un mur beige, parquet foncé, une porte simple et une porte en bois foncé.

The owners of this home came to us with a plan to build a new high-performance home that physically and aesthetically fit on an infill lot in an old well-established neighborhood in Bellingham. The Craftsman exterior detailing, Scandinavian exterior color palette, and timber details help it blend into the older neighborhood. At the same time the clean modern interior allowed their artistic details and displayed artwork take center stage.
We started working with the owners and the design team in the later stages of design, sharing our expertise with high-performance building strategies, custom timber details, and construction cost planning. Our team then seamlessly rolled into the construction phase of the project, working with the owners and Michelle, the interior designer until the home was complete.
The owners can hardly believe the way it all came together to create a bright, comfortable, and friendly space that highlights their applied details and favorite pieces of art.
Photography by Radley Muller Photography
Design by Deborah Todd Building Design Services
Interior Design by Spiral Studios

Ron Rosenzweig
Réalisation d'une porte d'entrée design de taille moyenne avec un mur noir, une porte simple, une porte blanche et un sol marron.
Réalisation d'une porte d'entrée design de taille moyenne avec un mur noir, une porte simple, une porte blanche et un sol marron.
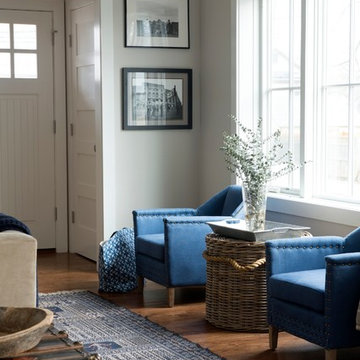
Stacy Bass Photography
Aménagement d'un hall d'entrée bord de mer de taille moyenne avec un mur beige, parquet foncé, une porte simple, une porte blanche et un sol marron.
Aménagement d'un hall d'entrée bord de mer de taille moyenne avec un mur beige, parquet foncé, une porte simple, une porte blanche et un sol marron.

Entry Foyer, Photo by J.Sinclair
Cette image montre un hall d'entrée traditionnel avec une porte simple, une porte noire, un mur blanc, parquet foncé et un sol marron.
Cette image montre un hall d'entrée traditionnel avec une porte simple, une porte noire, un mur blanc, parquet foncé et un sol marron.

Bespoke millwork was designed for the entry, providing a welcoming feeling, while adding the needed storage and functionality.
Cette image montre un petit hall d'entrée design avec un mur gris, un sol en bois brun, une porte simple et un sol marron.
Cette image montre un petit hall d'entrée design avec un mur gris, un sol en bois brun, une porte simple et un sol marron.

Front entry of the home has been converted to a mudroom and provides organization and storage for the family.
Réalisation d'une entrée tradition de taille moyenne avec un vestiaire, un mur blanc, un sol en bois brun, une porte simple, un sol marron et du lambris de bois.
Réalisation d'une entrée tradition de taille moyenne avec un vestiaire, un mur blanc, un sol en bois brun, une porte simple, un sol marron et du lambris de bois.
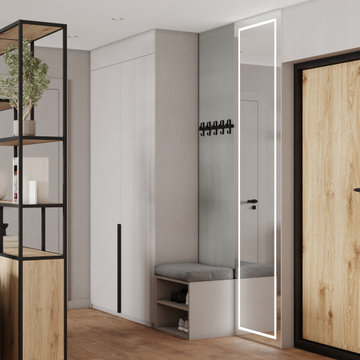
Inspiration pour une petite entrée design avec un couloir, un mur gris, un sol en vinyl, une porte simple, une porte en bois brun et un sol marron.

Cette image montre un hall d'entrée rustique avec un mur beige, parquet foncé, une porte simple, une porte blanche et un sol marron.

Idées déco pour une porte d'entrée rétro de taille moyenne avec un mur blanc, parquet clair, une porte simple, une porte en bois brun, un sol marron et un plafond décaissé.

Entry custom built storage lockers
Idées déco pour une entrée classique de taille moyenne avec un vestiaire, un mur blanc, un sol en bois brun, une porte simple, une porte en bois brun, un sol marron et un plafond en bois.
Idées déco pour une entrée classique de taille moyenne avec un vestiaire, un mur blanc, un sol en bois brun, une porte simple, une porte en bois brun, un sol marron et un plafond en bois.

Eastview Before & After Exterior Renovation
Enhancing a home’s exterior curb appeal doesn’t need to be a daunting task. With some simple design refinements and creative use of materials we transformed this tired 1950’s style colonial with second floor overhang into a classic east coast inspired gem. Design enhancements include the following:
• Replaced damaged vinyl siding with new LP SmartSide, lap siding and trim
• Added additional layers of trim board to give windows and trim additional dimension
• Applied a multi-layered banding treatment to the base of the second-floor overhang to create better balance and separation between the two levels of the house
• Extended the lower-level window boxes for visual interest and mass
• Refined the entry porch by replacing the round columns with square appropriately scaled columns and trim detailing, removed the arched ceiling and increased the ceiling height to create a more expansive feel
• Painted the exterior brick façade in the same exterior white to connect architectural components. A soft blue-green was used to accent the front entry and shutters
• Carriage style doors replaced bland windowless aluminum doors
• Larger scale lantern style lighting was used throughout the exterior

Exemple d'une petite porte d'entrée nature avec un mur blanc, parquet foncé, une porte simple, une porte en bois brun, un sol marron et boiseries.
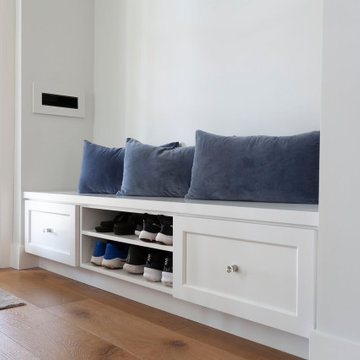
Nice storage solution- tuck away your shoes when you enter- the bench doubles for seating and storage.
Idée de décoration pour un petit hall d'entrée design avec un mur blanc, un sol en bois brun, une porte simple, une porte blanche et un sol marron.
Idée de décoration pour un petit hall d'entrée design avec un mur blanc, un sol en bois brun, une porte simple, une porte blanche et un sol marron.
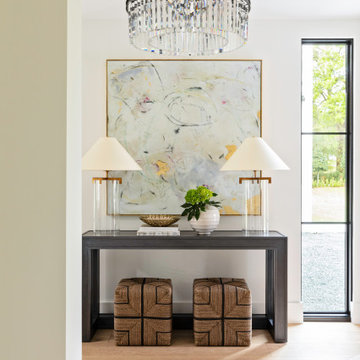
Réalisation d'un hall d'entrée tradition de taille moyenne avec un mur blanc, parquet clair, une porte simple, une porte en bois brun et un sol marron.
Idées déco d'entrées avec une porte simple et un sol marron
1