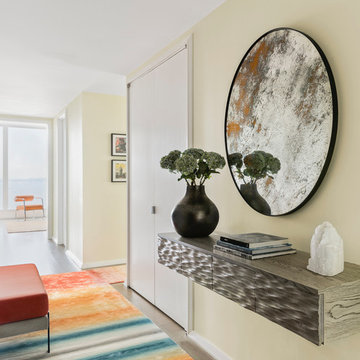Idées déco d'entrées avec un sol marron
Trier par :
Budget
Trier par:Populaires du jour
61 - 80 sur 22 442 photos

Aménagement d'un hall d'entrée contemporain de taille moyenne avec un mur blanc, parquet foncé et un sol marron.
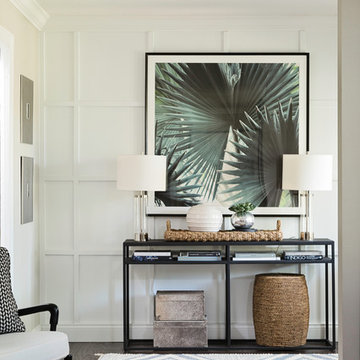
Idée de décoration pour un petit hall d'entrée tradition avec un mur blanc, parquet foncé, une porte simple et un sol marron.
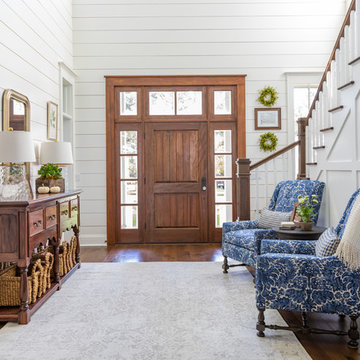
photo by Jessie Preza
Exemple d'une entrée nature avec un couloir, un mur blanc, un sol en bois brun, une porte simple, une porte en bois brun et un sol marron.
Exemple d'une entrée nature avec un couloir, un mur blanc, un sol en bois brun, une porte simple, une porte en bois brun et un sol marron.
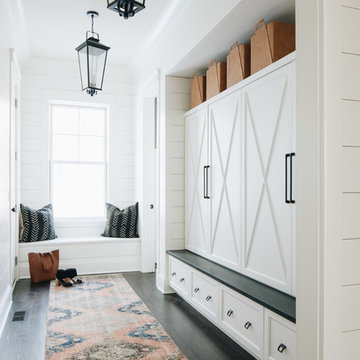
Idée de décoration pour une entrée champêtre avec un vestiaire, un mur blanc, parquet foncé et un sol marron.

Photo by:大井川 茂兵衛
Cette photo montre une petite entrée asiatique avec un sol marron, un couloir, un mur blanc, sol en béton ciré, une porte coulissante et une porte métallisée.
Cette photo montre une petite entrée asiatique avec un sol marron, un couloir, un mur blanc, sol en béton ciré, une porte coulissante et une porte métallisée.
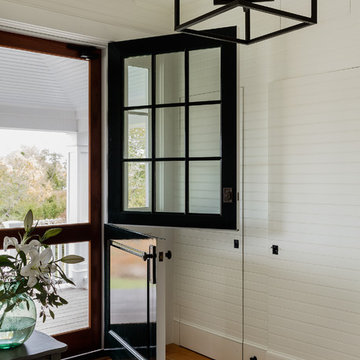
Inspiration pour un hall d'entrée marin avec un mur blanc, un sol en bois brun, une porte hollandaise, une porte noire et un sol marron.
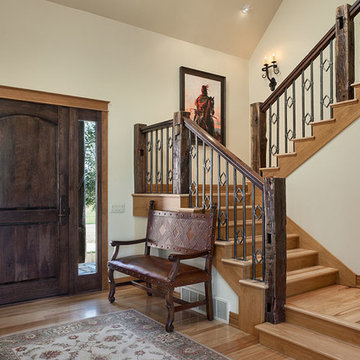
The remodeled entry and stair hall features a custom reclaimed wood and wrought iron balustrade. Roger Wade photo.
Inspiration pour un hall d'entrée sud-ouest américain de taille moyenne avec un mur blanc, parquet clair, une porte simple, une porte en bois foncé et un sol marron.
Inspiration pour un hall d'entrée sud-ouest américain de taille moyenne avec un mur blanc, parquet clair, une porte simple, une porte en bois foncé et un sol marron.
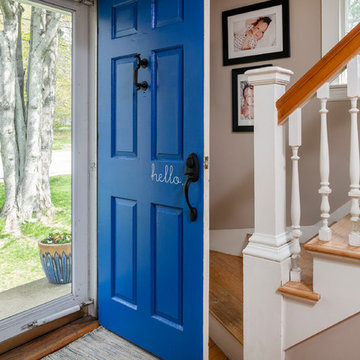
Photo: Megan Booth
mboothphotography.com
Idée de décoration pour une porte d'entrée tradition de taille moyenne avec un mur beige, un sol en bois brun, une porte simple, une porte bleue et un sol marron.
Idée de décoration pour une porte d'entrée tradition de taille moyenne avec un mur beige, un sol en bois brun, une porte simple, une porte bleue et un sol marron.
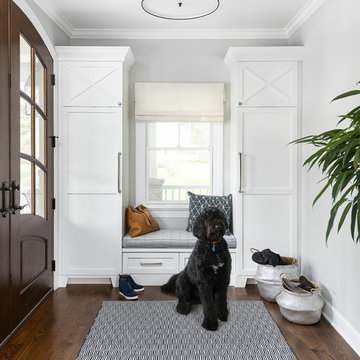
Idées déco pour une entrée bord de mer avec un vestiaire, un mur gris, parquet foncé, une porte double, une porte en bois foncé et un sol marron.
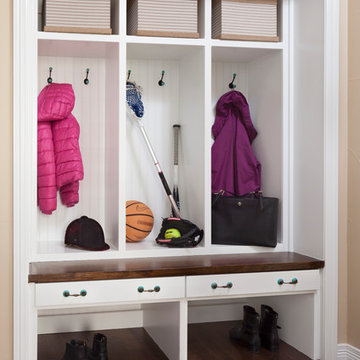
Colorful Mudroom, Photo by Susie Brenner Photography
Idées déco pour une entrée classique avec un mur beige, parquet foncé, un sol marron et un vestiaire.
Idées déco pour une entrée classique avec un mur beige, parquet foncé, un sol marron et un vestiaire.
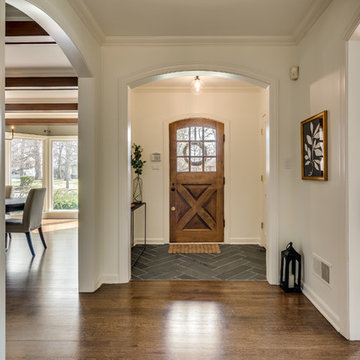
Chicago Home Photos
Aménagement d'une entrée classique avec un couloir, un mur blanc, un sol en bois brun, une porte simple, une porte en bois brun et un sol marron.
Aménagement d'une entrée classique avec un couloir, un mur blanc, un sol en bois brun, une porte simple, une porte en bois brun et un sol marron.

Front door is a pair of 36" x 96" x 2 1/4" DSA Master Crafted Door with 3-point locking mechanism, (6) divided lites, and (1) raised panel at lower part of the doors in knotty alder. Photo by Mike Kaskel
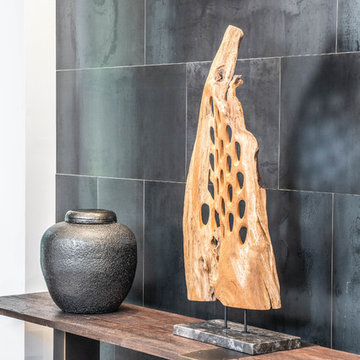
Cette photo montre un hall d'entrée tendance de taille moyenne avec un mur blanc, parquet foncé, une porte pivot, une porte en bois foncé et un sol marron.

Photographer : Ashley Avila Photography
Inspiration pour une entrée traditionnelle de taille moyenne avec un vestiaire, un mur beige, une porte simple, une porte bleue, un sol marron et un sol en carrelage de porcelaine.
Inspiration pour une entrée traditionnelle de taille moyenne avec un vestiaire, un mur beige, une porte simple, une porte bleue, un sol marron et un sol en carrelage de porcelaine.

Located in Wrightwood Estates, Levi Construction’s latest residency is a two-story mid-century modern home that was re-imagined and extensively remodeled with a designer’s eye for detail, beauty and function. Beautifully positioned on a 9,600-square-foot lot with approximately 3,000 square feet of perfectly-lighted interior space. The open floorplan includes a great room with vaulted ceilings, gorgeous chef’s kitchen featuring Viking appliances, a smart WiFi refrigerator, and high-tech, smart home technology throughout. There are a total of 5 bedrooms and 4 bathrooms. On the first floor there are three large bedrooms, three bathrooms and a maid’s room with separate entrance. A custom walk-in closet and amazing bathroom complete the master retreat. The second floor has another large bedroom and bathroom with gorgeous views to the valley. The backyard area is an entertainer’s dream featuring a grassy lawn, covered patio, outdoor kitchen, dining pavilion, seating area with contemporary fire pit and an elevated deck to enjoy the beautiful mountain view.
Project designed and built by
Levi Construction
http://www.leviconstruction.com/
Levi Construction is specialized in designing and building custom homes, room additions, and complete home remodels. Contact us today for a quote.

Garderobe aus massiver Eiche kombiniert mit weißem Plattenwerkstoff. Die "Holzhaken" an den Seilen lassen sich in der Höhe verstellen. In der linken Regalseite wurde Flacheisen eingearbeitet, wodurch Postkarten, Bilder, etc, mit Magneten befestigt werden können.
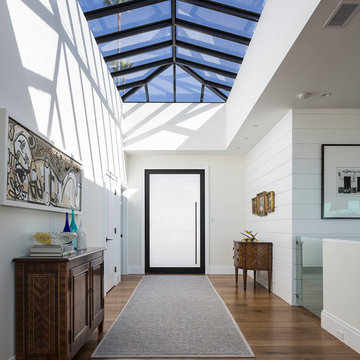
Réalisation d'une entrée design avec un couloir, un mur blanc, un sol en bois brun, une porte pivot, une porte en verre et un sol marron.

The yellow front door provides a welcoming touch to the covered porch.
Réalisation d'une grande porte d'entrée champêtre avec un mur blanc, un sol en bois brun, une porte simple, une porte jaune et un sol marron.
Réalisation d'une grande porte d'entrée champêtre avec un mur blanc, un sol en bois brun, une porte simple, une porte jaune et un sol marron.

Kyle J. Caldwell Photography
Aménagement d'une porte d'entrée classique avec un mur blanc, parquet foncé, une porte simple, une porte blanche et un sol marron.
Aménagement d'une porte d'entrée classique avec un mur blanc, parquet foncé, une porte simple, une porte blanche et un sol marron.
Idées déco d'entrées avec un sol marron
4
