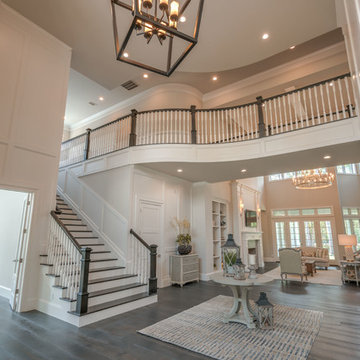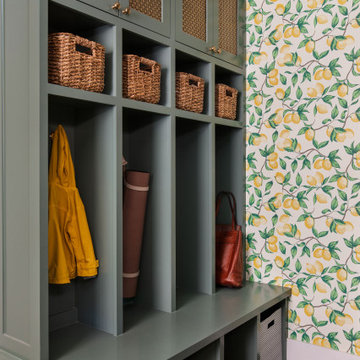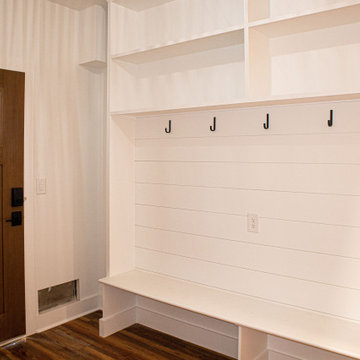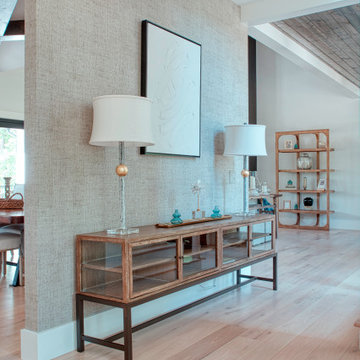Idées déco d'entrées avec un sol marron et différents habillages de murs
Trier par :
Budget
Trier par:Populaires du jour
1 - 20 sur 1 803 photos
1 sur 3

A custom walnut slat wall feature elevates this mudroom wall while providing easily accessible hooks.
Idée de décoration pour une petite entrée design en bois avec un vestiaire, un mur blanc, parquet clair et un sol marron.
Idée de décoration pour une petite entrée design en bois avec un vestiaire, un mur blanc, parquet clair et un sol marron.

Exemple d'un grand hall d'entrée nature avec un mur gris, un sol en bois brun, une porte double, une porte en bois foncé, un sol marron et du lambris.

This Jersey farmhouse, with sea views and rolling landscapes has been lovingly extended and renovated by Todhunter Earle who wanted to retain the character and atmosphere of the original building. The result is full of charm and features Randolph Limestone with bespoke elements.
Photographer: Ray Main

Aménagement d'une entrée classique avec un mur blanc, un sol en bois brun, une porte simple, une porte en bois foncé, un sol marron et boiseries.

Inspiration pour un hall d'entrée traditionnel avec un mur beige, un sol en bois brun, une porte simple, une porte en verre, un sol marron, un plafond en lambris de bois, un plafond décaissé et du lambris de bois.

Idée de décoration pour un grand hall d'entrée champêtre en bois avec un mur blanc, un sol en bois brun, une porte double, une porte en bois foncé et un sol marron.

Warm and inviting this new construction home, by New Orleans Architect Al Jones, and interior design by Bradshaw Designs, lives as if it's been there for decades. Charming details provide a rich patina. The old Chicago brick walls, the white slurried brick walls, old ceiling beams, and deep green paint colors, all add up to a house filled with comfort and charm for this dear family.
Lead Designer: Crystal Romero; Designer: Morgan McCabe; Photographer: Stephen Karlisch; Photo Stylist: Melanie McKinley.

Exemple d'une petite porte d'entrée nature avec un mur blanc, parquet foncé, une porte simple, une porte en bois brun, un sol marron et boiseries.

Grand Entrance Hall.
Column
Parquet Floor
Feature mirror
Pendant light
Panelling
dado rail
Victorian tile
Entrance porch
Front door
Original feature

New Craftsman style home, approx 3200sf on 60' wide lot. Views from the street, highlighting front porch, large overhangs, Craftsman detailing. Photos by Robert McKendrick Photography.

Réalisation d'un grand hall d'entrée tradition avec un mur blanc, un sol en bois brun, une porte simple, une porte blanche, un sol marron, un plafond décaissé et du lambris.

In the remodel of this early 1900s home, space was reallocated from the original dark, boxy kitchen and dining room to create a new mudroom, larger kitchen, and brighter dining space. Seating, storage, and coat hooks, all near the home's rear entry, make this home much more family-friendly!

Gorgeous townhouse with stylish black windows, 10 ft. ceilings on the first floor, first-floor guest suite with full bath and 2-car dedicated parking off the alley. Dining area with wainscoting opens into kitchen featuring large, quartz island, soft-close cabinets and stainless steel appliances. Uniquely-located, white, porcelain farmhouse sink overlooks the family room, so you can converse while you clean up! Spacious family room sports linear, contemporary fireplace, built-in bookcases and upgraded wall trim. Drop zone at rear door (with keyless entry) leads out to stamped, concrete patio. Upstairs features 9 ft. ceilings, hall utility room set up for side-by-side washer and dryer, two, large secondary bedrooms with oversized closets and dual sinks in shared full bath. Owner’s suite, with crisp, white wainscoting, has three, oversized windows and two walk-in closets. Owner’s bath has double vanity and large walk-in shower with dual showerheads and floor-to-ceiling glass panel. Home also features attic storage and tankless water heater, as well as abundant recessed lighting and contemporary fixtures throughout.

Exemple d'un hall d'entrée chic de taille moyenne avec un sol en bois brun, une porte simple, une porte en bois brun, un sol marron, un mur multicolore et du papier peint.

The beautiful entryway to our Hampton's style home.
Inspiration pour un grand hall d'entrée marin en bois avec un mur blanc, parquet foncé, une porte simple, une porte blanche et un sol marron.
Inspiration pour un grand hall d'entrée marin en bois avec un mur blanc, parquet foncé, une porte simple, une porte blanche et un sol marron.

This transitional foyer features a colorful, abstract wool rug and teal geometric wallpaper. The beaded, polished nickel sconces and neutral, contemporary artwork draws the eye upward. An elegant, transitional open-sphere chandelier adds sophistication while remaining light and airy. Various teal and lavender accessories carry the color throughout this updated foyer.

Cette photo montre une entrée chic avec un mur multicolore, un sol marron et du papier peint.

Inspiration pour une entrée traditionnelle avec un vestiaire, un mur beige, parquet clair, une porte simple, une porte blanche, un sol marron, un plafond à caissons et boiseries.

Idée de décoration pour une entrée marine avec un vestiaire, un mur blanc, un sol en vinyl, une porte simple, une porte en bois brun, un sol marron et du lambris de bois.

Cette photo montre une entrée avec un mur blanc, parquet clair, un sol marron et du papier peint.
Idées déco d'entrées avec un sol marron et différents habillages de murs
1