Idées déco d'entrées avec un sol multicolore
Trier par :
Budget
Trier par:Populaires du jour
161 - 180 sur 3 268 photos
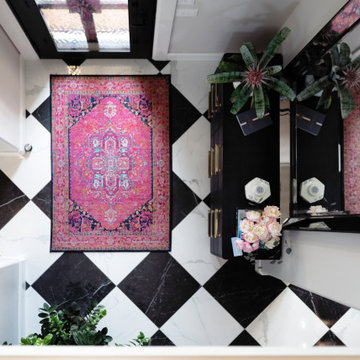
Cette image montre un hall d'entrée traditionnel de taille moyenne avec un mur blanc, une porte noire et un sol multicolore.

Photo : © Julien Fernandez / Amandine et Jules – Hotel particulier a Angers par l’architecte Laurent Dray.
Idées déco pour un hall d'entrée classique de taille moyenne avec un mur bleu, tomettes au sol, une porte double, une porte bleue, un sol multicolore, un plafond à caissons et du lambris.
Idées déco pour un hall d'entrée classique de taille moyenne avec un mur bleu, tomettes au sol, une porte double, une porte bleue, un sol multicolore, un plafond à caissons et du lambris.
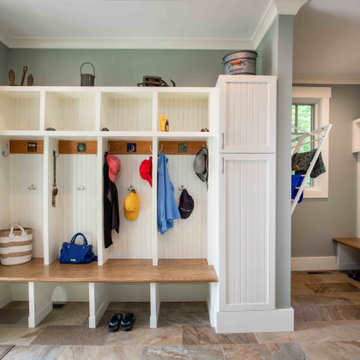
We love it when a home becomes a family compound with wonderful history. That is exactly what this home on Mullet Lake is. The original cottage was built by our client’s father and enjoyed by the family for years. It finally came to the point that there was simply not enough room and it lacked some of the efficiencies and luxuries enjoyed in permanent residences. The cottage is utilized by several families and space was needed to allow for summer and holiday enjoyment. The focus was on creating additional space on the second level, increasing views of the lake, moving interior spaces and the need to increase the ceiling heights on the main level. All these changes led for the need to start over or at least keep what we could and add to it. The home had an excellent foundation, in more ways than one, so we started from there.
It was important to our client to create a northern Michigan cottage using low maintenance exterior finishes. The interior look and feel moved to more timber beam with pine paneling to keep the warmth and appeal of our area. The home features 2 master suites, one on the main level and one on the 2nd level with a balcony. There are 4 additional bedrooms with one also serving as an office. The bunkroom provides plenty of sleeping space for the grandchildren. The great room has vaulted ceilings, plenty of seating and a stone fireplace with vast windows toward the lake. The kitchen and dining are open to each other and enjoy the view.
The beach entry provides access to storage, the 3/4 bath, and laundry. The sunroom off the dining area is a great extension of the home with 180 degrees of view. This allows a wonderful morning escape to enjoy your coffee. The covered timber entry porch provides a direct view of the lake upon entering the home. The garage also features a timber bracketed shed roof system which adds wonderful detail to garage doors.
The home’s footprint was extended in a few areas to allow for the interior spaces to work with the needs of the family. Plenty of living spaces for all to enjoy as well as bedrooms to rest their heads after a busy day on the lake. This will be enjoyed by generations to come.
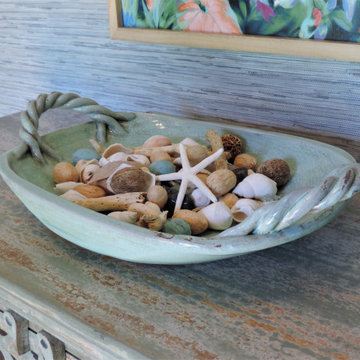
This coastal inspired Foyer/Entryway was transformed with Seagrass wallpaper, new flooring, lighting & furniture!
Cette photo montre un petit hall d'entrée bord de mer avec un mur multicolore, sol en stratifié, une porte double et un sol multicolore.
Cette photo montre un petit hall d'entrée bord de mer avec un mur multicolore, sol en stratifié, une porte double et un sol multicolore.
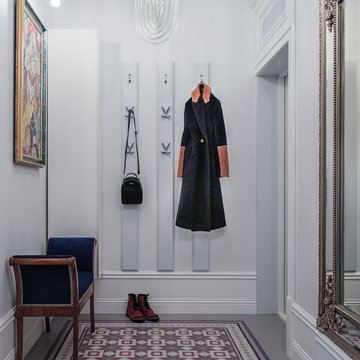
Дизайнеры: Ольга Кондратова, Мария Петрова
Фотограф: Дина Александрова
Idées déco pour une petite porte d'entrée classique avec un mur blanc, un sol en carrelage de porcelaine, une porte simple, une porte blanche et un sol multicolore.
Idées déco pour une petite porte d'entrée classique avec un mur blanc, un sol en carrelage de porcelaine, une porte simple, une porte blanche et un sol multicolore.
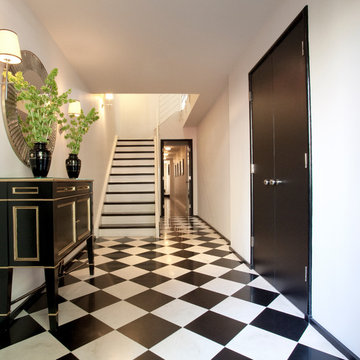
Stunning black and white entryway with checkered floor and black and white staircase
Exemple d'un grand hall d'entrée chic avec un mur blanc, un sol en carrelage de céramique, une porte double, une porte noire et un sol multicolore.
Exemple d'un grand hall d'entrée chic avec un mur blanc, un sol en carrelage de céramique, une porte double, une porte noire et un sol multicolore.
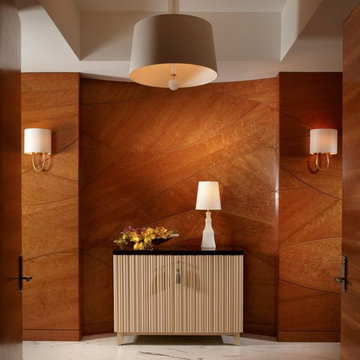
Miami modern Interior Design.
Miami Home Décor magazine Publishes one of our contemporary Projects in Miami Beach Bath Club and they said:
TAILOR MADE FOR A PERFECT FIT
SOFT COLORS AND A CAREFUL MIX OF STYLES TRANSFORM A NORTH MIAMI BEACH CONDOMINIUM INTO A CUSTOM RETREAT FOR ONE YOUNG FAMILY. ....
…..The couple gave Corredor free reign with the interior scheme.
And the designer responded with quiet restraint, infusing the home with a palette of pale greens, creams and beiges that echo the beachfront outside…. The use of texture on walls, furnishings and fabrics, along with unexpected accents of deep orange, add a cozy feel to the open layout. “I used splashes of orange because it’s a favorite color of mine and of my clients’,” she says. “It’s a hue that lends itself to warmth and energy — this house has a lot of warmth and energy, just like the owners.”
With a nod to the family’s South American heritage, a large, wood architectural element greets visitors
as soon as they step off the elevator.
The jigsaw design — pieces of cherry wood that fit together like a puzzle — is a work of art in itself. Visible from nearly every room, this central nucleus not only adds warmth and character, but also, acts as a divider between the formal living room and family room…..
Miami modern,
Contemporary Interior Designers,
Modern Interior Designers,
Coco Plum Interior Designers,
Sunny Isles Interior Designers,
Pinecrest Interior Designers,
J Design Group interiors,
South Florida designers,
Best Miami Designers,
Miami interiors,
Miami décor,
Miami Beach Designers,
Best Miami Interior Designers,
Miami Beach Interiors,
Luxurious Design in Miami,
Top designers,
Deco Miami,
Luxury interiors,
Miami Beach Luxury Interiors,
Miami Interior Design,
Miami Interior Design Firms,
Beach front,
Top Interior Designers,
top décor,
Top Miami Decorators,
Miami luxury condos,
modern interiors,
Modern,
Pent house design,
white interiors,
Top Miami Interior Decorators,
Top Miami Interior Designers,
Modern Designers in Miami.
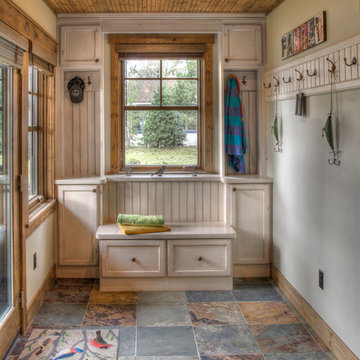
Réalisation d'une entrée chalet de taille moyenne avec un vestiaire, un mur blanc, un sol en ardoise, une porte simple, une porte en verre et un sol multicolore.
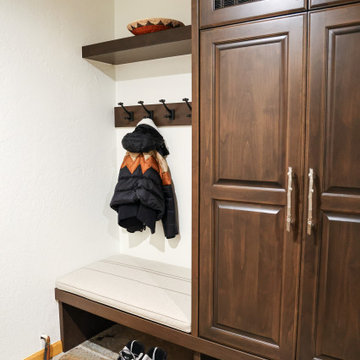
Cette image montre une entrée traditionnelle de taille moyenne avec un vestiaire, un mur blanc, un sol en travertin, une porte en bois foncé et un sol multicolore.
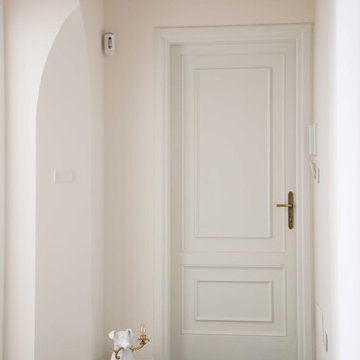
L’ingresso dai toni chiari è caratterizzato dall’utilizzo di elementi luminosi puntuali a sospensione che ne enfatizzano l’altezza e puntano sui contrasti grazie al colore nero e la forma geometrica essenziale.
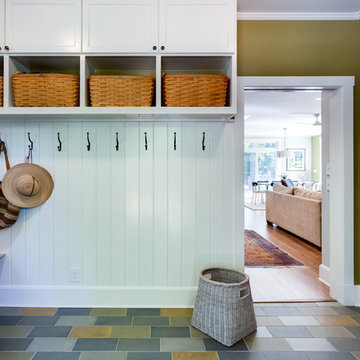
Réalisation d'une grande entrée champêtre avec un vestiaire, un mur blanc, un sol en carrelage de porcelaine et un sol multicolore.
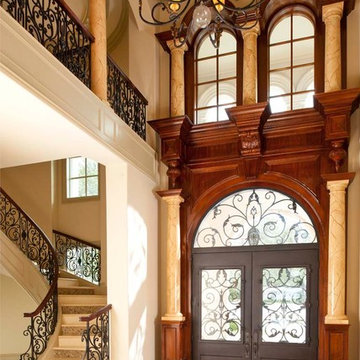
Designer: Tracy Rasor, Allied ASID
Design Firm: Dallas Design Group, Interiors
Photographer: Dan Piassick
Réalisation d'une entrée tradition avec une porte double, une porte grise et un sol multicolore.
Réalisation d'une entrée tradition avec une porte double, une porte grise et un sol multicolore.
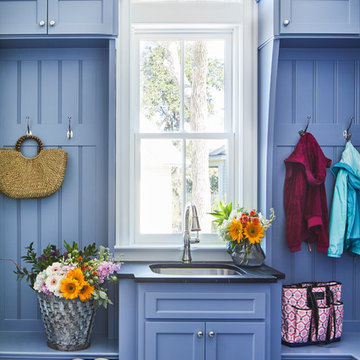
Idée de décoration pour une entrée marine de taille moyenne avec un vestiaire, un mur bleu, un sol en carrelage de porcelaine et un sol multicolore.
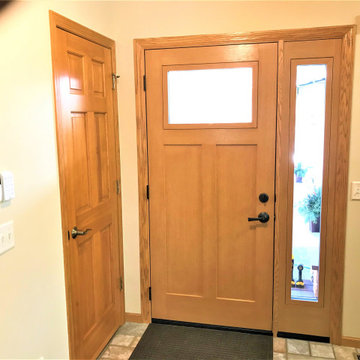
For Dan’s front door, we recommended the installation of a fiberglass door by ProVia®. Dan appreciated that the new front door provided a look similar to wood, but did not require the upkeep. ProVia® fiberglass doors are built with reliable weather-stripping and an insulated core. Both components are critical in promoting energy efficiency.

Recuperamos algunas paredes de ladrillo. Nos dan textura a zonas de paso y también nos ayudan a controlar los niveles de humedad y, por tanto, un mayor confort climático.
Creamos una amplia zona de almacenaje en la entrada integrando la puerta corredera del salón y las instalaciones generales de la vivienda.
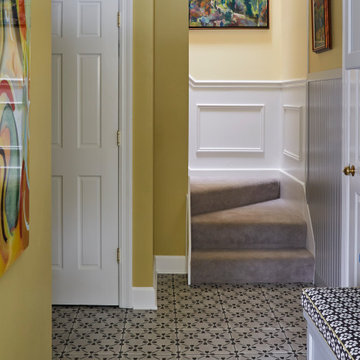
Cette photo montre une petite entrée chic avec un vestiaire, un mur jaune, un sol en carrelage de porcelaine et un sol multicolore.
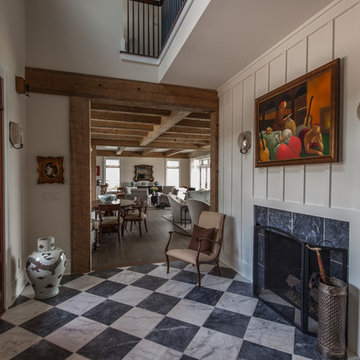
Cette image montre un hall d'entrée rustique de taille moyenne avec un mur blanc, un sol en marbre, une porte simple, un sol multicolore et une porte en bois brun.
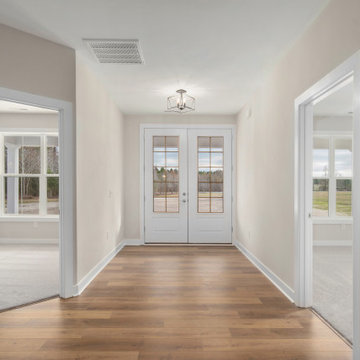
3/4-lite, double front entry doors.
Cette photo montre une grande porte d'entrée nature avec un mur gris, un sol en vinyl, une porte double, une porte blanche et un sol multicolore.
Cette photo montre une grande porte d'entrée nature avec un mur gris, un sol en vinyl, une porte double, une porte blanche et un sol multicolore.
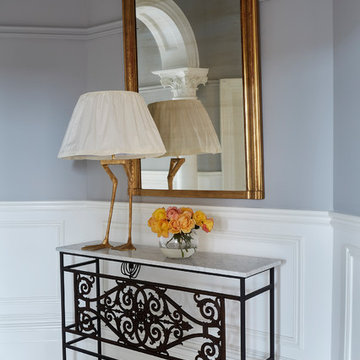
Christine Francis Photographer
Aménagement d'un grand hall d'entrée classique avec un mur gris, sol en béton ciré, une porte simple, une porte noire et un sol multicolore.
Aménagement d'un grand hall d'entrée classique avec un mur gris, sol en béton ciré, une porte simple, une porte noire et un sol multicolore.
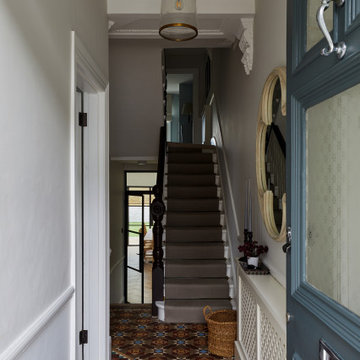
We installed oak parquet flooring and a steel door in the new kitchen extension, and a woven runner on the staircase & stair rods in a contemporary finish in the entrance hallway of the Balham Traditional Family Home
Idées déco d'entrées avec un sol multicolore
9