Idées déco d'entrées avec une porte en bois clair et un sol noir
Trier par :
Budget
Trier par:Populaires du jour
1 - 20 sur 79 photos
1 sur 3

Modern artwork on the hallway and front door of the Lake Austin project, a modern home in Austin, Texas.
Cette image montre une porte d'entrée design avec un mur marron, une porte simple, une porte en bois clair et un sol noir.
Cette image montre une porte d'entrée design avec un mur marron, une porte simple, une porte en bois clair et un sol noir.
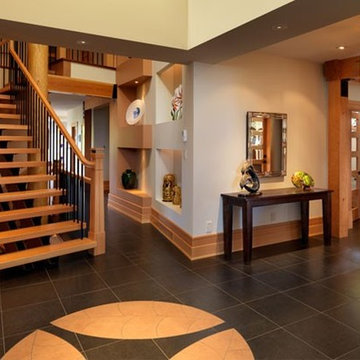
Exemple d'un grand hall d'entrée chic avec un mur blanc, un sol en carrelage de céramique, une porte double, une porte en bois clair et un sol noir.
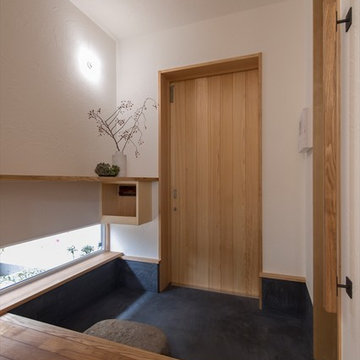
Inspiration pour une entrée asiatique avec un mur blanc, une porte simple, une porte en bois clair et un sol noir.

Cette image montre une entrée rustique de taille moyenne avec un vestiaire, un mur blanc, un sol en ardoise, une porte hollandaise, une porte en bois clair et un sol noir.
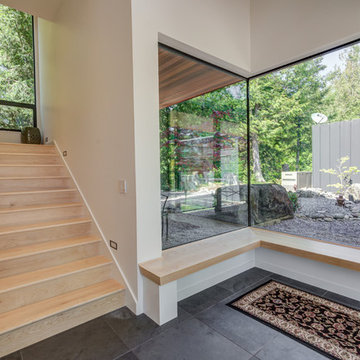
Idée de décoration pour un grand hall d'entrée minimaliste avec un mur blanc, un sol en ardoise, une porte simple, une porte en bois clair et un sol noir.
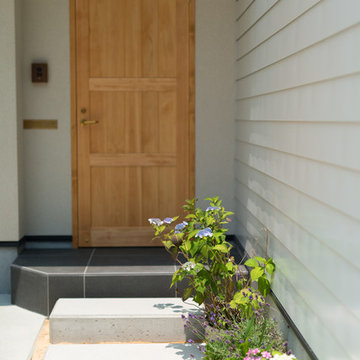
Inspiration pour une porte d'entrée urbaine avec un mur beige, un sol en carrelage de céramique, une porte simple, une porte en bois clair et un sol noir.
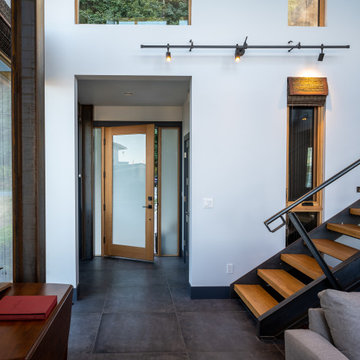
View towards entry.
Inspiration pour une porte d'entrée minimaliste de taille moyenne avec un mur blanc, un sol en carrelage de porcelaine, une porte simple, une porte en bois clair et un sol noir.
Inspiration pour une porte d'entrée minimaliste de taille moyenne avec un mur blanc, un sol en carrelage de porcelaine, une porte simple, une porte en bois clair et un sol noir.
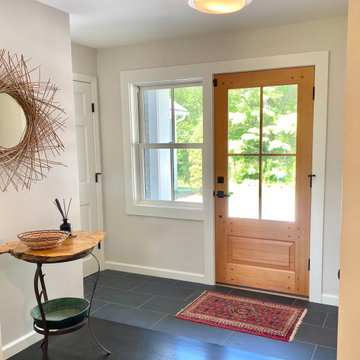
entry with coat closet, tiled floor and wood door with side window
Inspiration pour une porte d'entrée rustique de taille moyenne avec un mur blanc, un sol en ardoise, une porte simple, une porte en bois clair et un sol noir.
Inspiration pour une porte d'entrée rustique de taille moyenne avec un mur blanc, un sol en ardoise, une porte simple, une porte en bois clair et un sol noir.
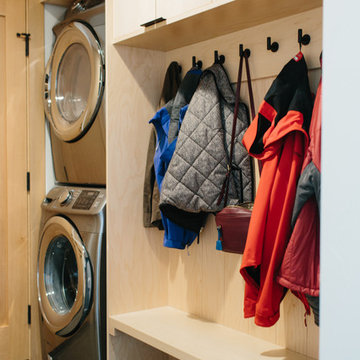
Aménagement d'une entrée contemporaine de taille moyenne avec un vestiaire, un mur blanc, un sol en carrelage de céramique, une porte simple, une porte en bois clair et un sol noir.
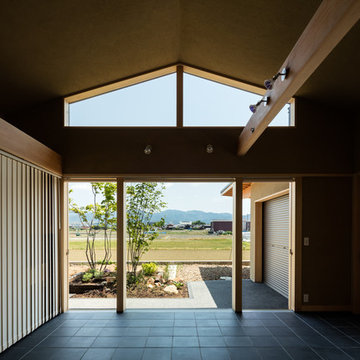
Photo:笹の倉舎/笹倉洋平
Inspiration pour une entrée asiatique avec un couloir, un mur beige, un sol noir, un sol en carrelage de porcelaine, une porte coulissante et une porte en bois clair.
Inspiration pour une entrée asiatique avec un couloir, un mur beige, un sol noir, un sol en carrelage de porcelaine, une porte coulissante et une porte en bois clair.
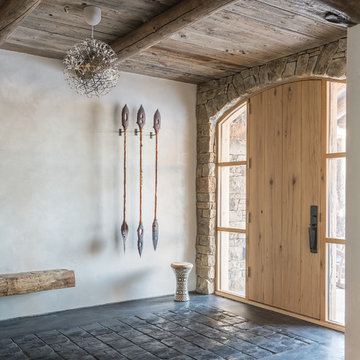
Réalisation d'une porte d'entrée chalet avec un mur blanc, sol en béton ciré, une porte simple, une porte en bois clair et un sol noir.
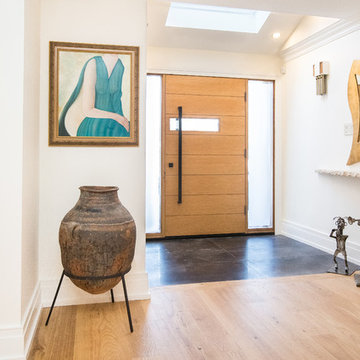
DQC Photography
Réalisation d'une porte d'entrée design de taille moyenne avec un mur marron, sol en béton ciré, une porte simple, une porte en bois clair et un sol noir.
Réalisation d'une porte d'entrée design de taille moyenne avec un mur marron, sol en béton ciré, une porte simple, une porte en bois clair et un sol noir.
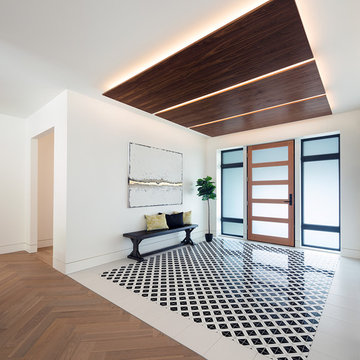
Striking full ceiling height grand foyer: dropped, back-lit, wood-panel-lighting and diamond motif flooring with Nero Marquina floor tile.
Constructed for aging-in-place, the width of hallways, room sizes and room entries conform with Certified Aging In Place (CAPS) design standards. Herringbone-patterned hardwood flooring throughout with full height grand foyer.
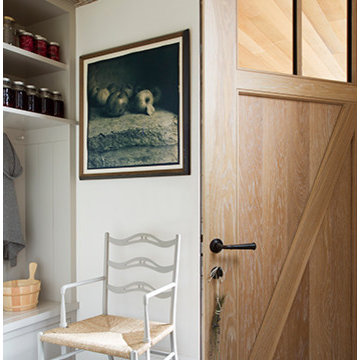
A mudroom entry with a place for everything.
Photo by Eric Roth
Architecture and cabinetry design by Hutker Architects
Cette image montre une petite entrée rustique avec un vestiaire, un mur blanc, un sol en ardoise, une porte simple, une porte en bois clair et un sol noir.
Cette image montre une petite entrée rustique avec un vestiaire, un mur blanc, un sol en ardoise, une porte simple, une porte en bois clair et un sol noir.
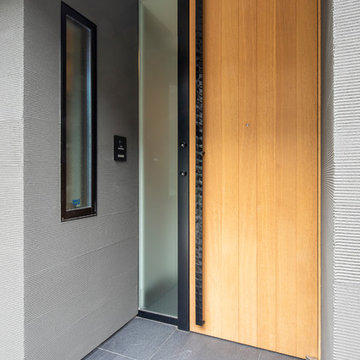
木製制作玄関ドア。
取手は制作の鉄製バー型。
バーがある為、ドアの鍵は黒の枠側に設置した。
明り取りのFIXガラス。
玄関廻りの壁は「ジョリパット塗」。
Réalisation d'une petite porte d'entrée minimaliste avec un mur noir, un sol en carrelage de porcelaine, une porte simple, une porte en bois clair et un sol noir.
Réalisation d'une petite porte d'entrée minimaliste avec un mur noir, un sol en carrelage de porcelaine, une porte simple, une porte en bois clair et un sol noir.

Perched high above the Islington Golf course, on a quiet cul-de-sac, this contemporary residential home is all about bringing the outdoor surroundings in. In keeping with the French style, a metal and slate mansard roofline dominates the façade, while inside, an open concept main floor split across three elevations, is punctuated by reclaimed rough hewn fir beams and a herringbone dark walnut floor. The elegant kitchen includes Calacatta marble countertops, Wolf range, SubZero glass paned refrigerator, open walnut shelving, blue/black cabinetry with hand forged bronze hardware and a larder with a SubZero freezer, wine fridge and even a dog bed. The emphasis on wood detailing continues with Pella fir windows framing a full view of the canopy of trees that hang over the golf course and back of the house. This project included a full reimagining of the backyard landscaping and features the use of Thermory decking and a refurbished in-ground pool surrounded by dark Eramosa limestone. Design elements include the use of three species of wood, warm metals, various marbles, bespoke lighting fixtures and Canadian art as a focal point within each space. The main walnut waterfall staircase features a custom hand forged metal railing with tuning fork spindles. The end result is a nod to the elegance of French Country, mixed with the modern day requirements of a family of four and two dogs!
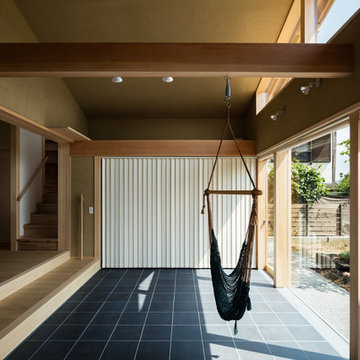
玄関ポーチより続いて淡路の窯変タイルを敷き詰めた土間空間.東側のお庭と掃き出し窓を全開することで一体化するエントランス空間です.そこは単なる三和土ではなく多目的に使える半屋外空間のようなユニークな場所.無垢の梁にハンモックを下げてくつろぎや遊びの場にもなります.内部空間と続く大きな開口部には引き込みの雪見障子を設置し,開ければ土間空間を介して庭まで繋がる広がりを感じさせる心地良い住まいです.
Photo:笹の倉舎/笹倉洋平
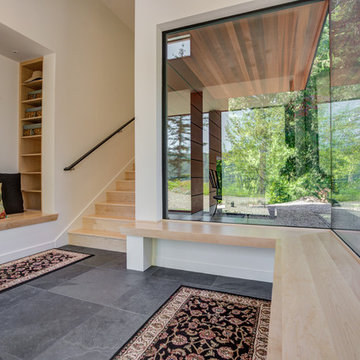
Idée de décoration pour un grand hall d'entrée minimaliste avec un mur blanc, un sol en ardoise, une porte simple, une porte en bois clair et un sol noir.
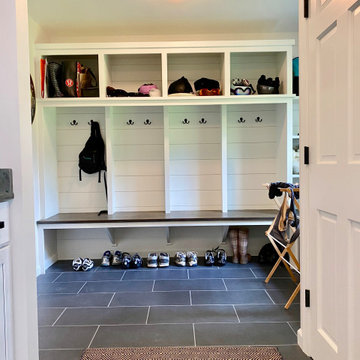
entry mudroom with coat closet, tiled floor and wood door with side window
Idée de décoration pour une entrée champêtre de taille moyenne avec un vestiaire, un mur blanc, un sol en ardoise, une porte simple, une porte en bois clair et un sol noir.
Idée de décoration pour une entrée champêtre de taille moyenne avec un vestiaire, un mur blanc, un sol en ardoise, une porte simple, une porte en bois clair et un sol noir.
Idées déco d'entrées avec une porte en bois clair et un sol noir
1
