Idées déco d'entrées avec un sol noir
Trier par :
Budget
Trier par:Populaires du jour
41 - 60 sur 1 950 photos
1 sur 2
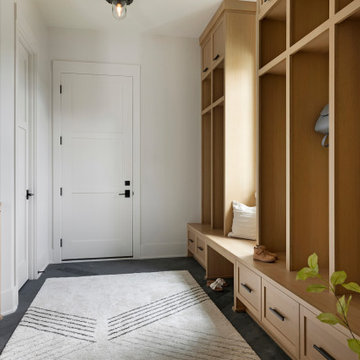
This warm and inviting mudroom with entry from the garage is the inspiration you need for your next custom home build. The walk-in closet to the left holds enough space for shoes, coats and other storage items for the entire year-round, while the white oak custom storage benches and compartments in the entry make for an organized and clutter free space for your daily out-the-door items. The built-in-mirror and table-top area is perfect for one last look as you head out the door, or the perfect place to set your keys as you look to spend the rest of your night in.
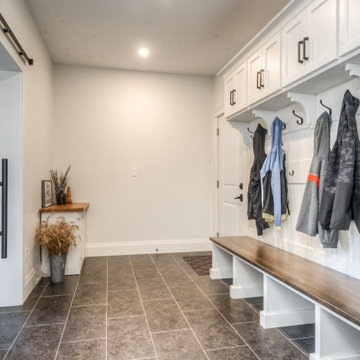
Cette image montre une entrée rustique de taille moyenne avec un vestiaire, un mur blanc, un sol en carrelage de céramique, une porte simple, une porte en bois foncé et un sol noir.
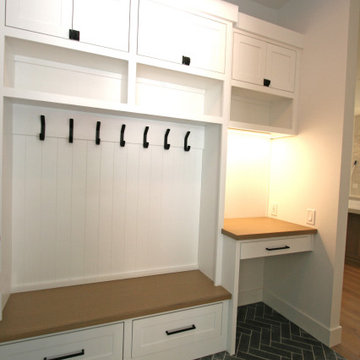
Cette photo montre une entrée chic de taille moyenne avec un vestiaire, un mur blanc, un sol en calcaire, une porte simple, un sol noir et une porte noire.
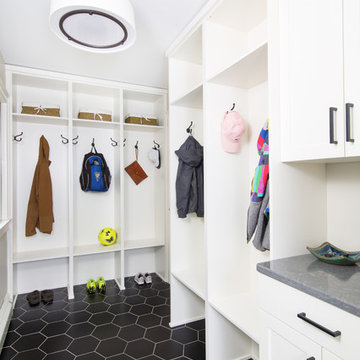
Max Wedge Photography
Cette image montre une grande entrée traditionnelle avec un vestiaire, un mur blanc et un sol noir.
Cette image montre une grande entrée traditionnelle avec un vestiaire, un mur blanc et un sol noir.
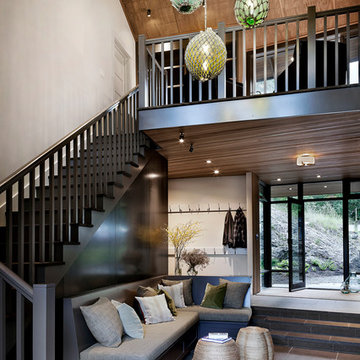
Built in bench in entry with coat storage above. Custom sea glass chandelier takes center stage in the space.
Inspiration pour un grand hall d'entrée chalet avec un sol en ardoise et un sol noir.
Inspiration pour un grand hall d'entrée chalet avec un sol en ardoise et un sol noir.
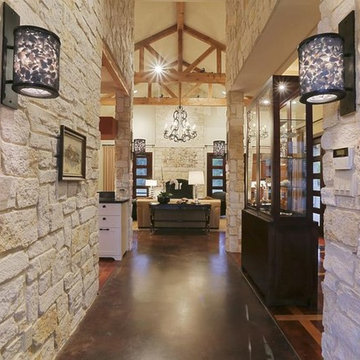
Purser Architectural Custom Home Design built by CAM Builders LLC
Aménagement d'un hall d'entrée campagne de taille moyenne avec un mur blanc, sol en béton ciré, une porte double, une porte en bois foncé et un sol noir.
Aménagement d'un hall d'entrée campagne de taille moyenne avec un mur blanc, sol en béton ciré, une porte double, une porte en bois foncé et un sol noir.
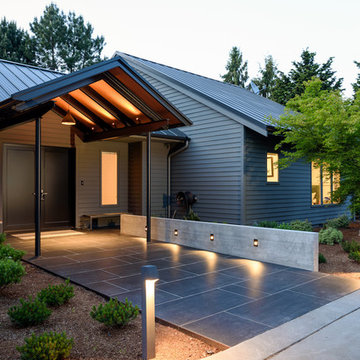
Cette image montre une porte d'entrée design avec un mur gris, un sol en carrelage de céramique, une porte double, une porte noire et un sol noir.
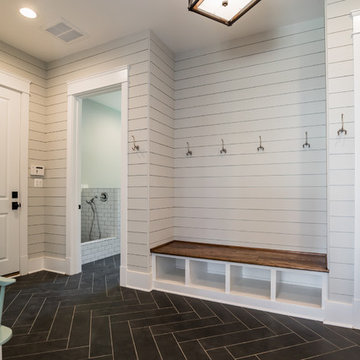
Idées déco pour une entrée avec un vestiaire, un mur gris, un sol en carrelage de porcelaine et un sol noir.
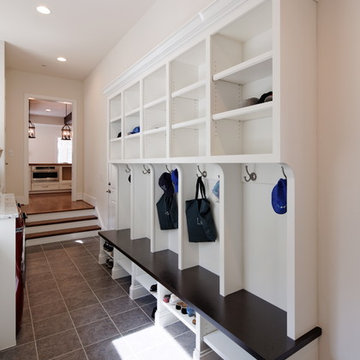
Alan Goldstein
Aménagement d'une entrée contemporaine de taille moyenne avec un vestiaire, un mur blanc, un sol en ardoise et un sol noir.
Aménagement d'une entrée contemporaine de taille moyenne avec un vestiaire, un mur blanc, un sol en ardoise et un sol noir.
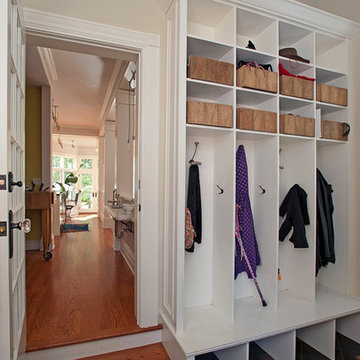
Cette image montre une entrée traditionnelle de taille moyenne avec un vestiaire, un mur beige, un sol en ardoise, une porte simple, une porte blanche et un sol noir.

Kaplan Architects, AIA
Location: Redwood City , CA, USA
Custom walnut entry door into new residence and cable railing at the interior stair.
Kaplan Architects Photo

Idée de décoration pour une entrée tradition de taille moyenne avec un vestiaire, un mur bleu, un sol en ardoise, une porte simple et un sol noir.
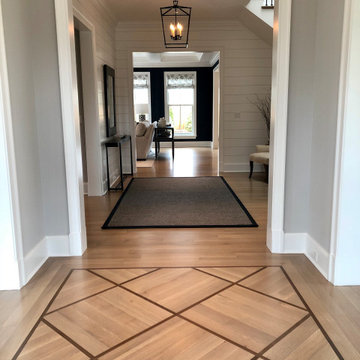
Idées déco pour un hall d'entrée campagne de taille moyenne avec un mur gris, parquet clair, une porte simple, une porte blanche et un sol noir.

Réalisation d'une entrée champêtre de taille moyenne avec un vestiaire, un mur gris, un sol en ardoise, une porte simple, une porte blanche et un sol noir.
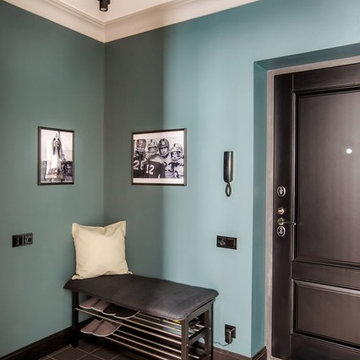
дизайнер Александра Никулина, фотограф Дмитрий Каллисто
Réalisation d'une porte d'entrée tradition de taille moyenne avec un mur bleu, une porte simple, une porte noire, un sol en carrelage de porcelaine et un sol noir.
Réalisation d'une porte d'entrée tradition de taille moyenne avec un mur bleu, une porte simple, une porte noire, un sol en carrelage de porcelaine et un sol noir.
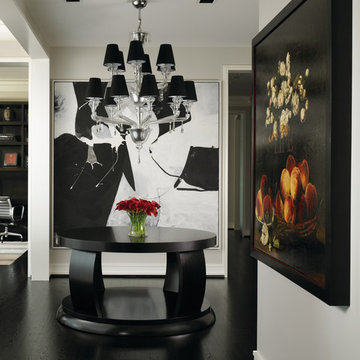
Nathan Kirkman | www.nathankirkman.com
Idée de décoration pour une entrée design avec un mur blanc, parquet foncé et un sol noir.
Idée de décoration pour une entrée design avec un mur blanc, parquet foncé et un sol noir.
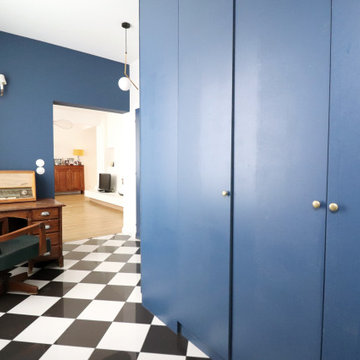
Espace bureau dans l'entrée
linéaire de placards et penderies sur mesure
menuiserie bleues
sol damier noir et blanc carrelage finition laquée
Réalisation d'un vestibule minimaliste de taille moyenne avec un mur bleu, un sol en carrelage de céramique et un sol noir.
Réalisation d'un vestibule minimaliste de taille moyenne avec un mur bleu, un sol en carrelage de céramique et un sol noir.
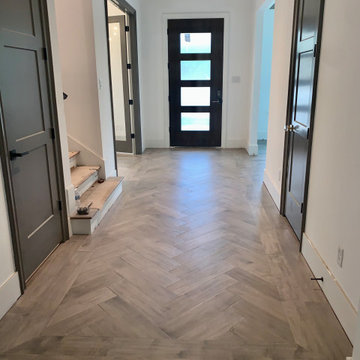
Notice the beautiful herringbone engineered wood floor entry. All interior doors were painted Sherman Williams Gauntlet gray or Sherman Williams crushed ice. The front door glass panels added beautiful lighting to enhance this entry
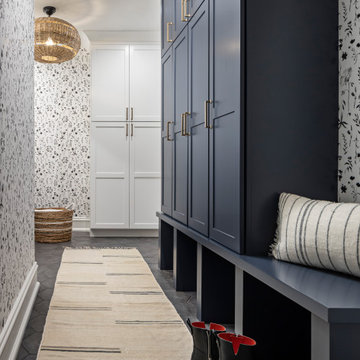
Mudroom with navy blue custom lockers, black and white floral wallcovering and black hexagon tile.
Inspiration pour une petite entrée traditionnelle avec un vestiaire, un sol en carrelage de porcelaine, un sol noir et du papier peint.
Inspiration pour une petite entrée traditionnelle avec un vestiaire, un sol en carrelage de porcelaine, un sol noir et du papier peint.
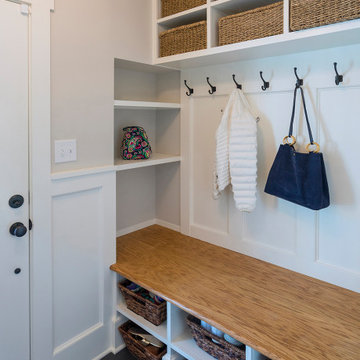
Also part of this home’s addition, the mud room effectively makes the most of its space. The bench, made up of wainscoting, hooks and a solid oak top for seating, provides storage and organization. Extra shelving in the nook provides more storage. The floor is black slate.
What started as an addition project turned into a full house remodel in this Modern Craftsman home in Narberth, PA. The addition included the creation of a sitting room, family room, mudroom and third floor. As we moved to the rest of the home, we designed and built a custom staircase to connect the family room to the existing kitchen. We laid red oak flooring with a mahogany inlay throughout house. Another central feature of this is home is all the built-in storage. We used or created every nook for seating and storage throughout the house, as you can see in the family room, dining area, staircase landing, bedroom and bathrooms. Custom wainscoting and trim are everywhere you look, and gives a clean, polished look to this warm house.
Rudloff Custom Builders has won Best of Houzz for Customer Service in 2014, 2015 2016, 2017 and 2019. We also were voted Best of Design in 2016, 2017, 2018, 2019 which only 2% of professionals receive. Rudloff Custom Builders has been featured on Houzz in their Kitchen of the Week, What to Know About Using Reclaimed Wood in the Kitchen as well as included in their Bathroom WorkBook article. We are a full service, certified remodeling company that covers all of the Philadelphia suburban area. This business, like most others, developed from a friendship of young entrepreneurs who wanted to make a difference in their clients’ lives, one household at a time. This relationship between partners is much more than a friendship. Edward and Stephen Rudloff are brothers who have renovated and built custom homes together paying close attention to detail. They are carpenters by trade and understand concept and execution. Rudloff Custom Builders will provide services for you with the highest level of professionalism, quality, detail, punctuality and craftsmanship, every step of the way along our journey together.
Specializing in residential construction allows us to connect with our clients early in the design phase to ensure that every detail is captured as you imagined. One stop shopping is essentially what you will receive with Rudloff Custom Builders from design of your project to the construction of your dreams, executed by on-site project managers and skilled craftsmen. Our concept: envision our client’s ideas and make them a reality. Our mission: CREATING LIFETIME RELATIONSHIPS BUILT ON TRUST AND INTEGRITY.
Photo Credit: Linda McManus Images
Idées déco d'entrées avec un sol noir
3