Idées déco d'entrées avec un sol marron et un sol orange
Trier par :
Budget
Trier par:Populaires du jour
1 - 20 sur 22 715 photos
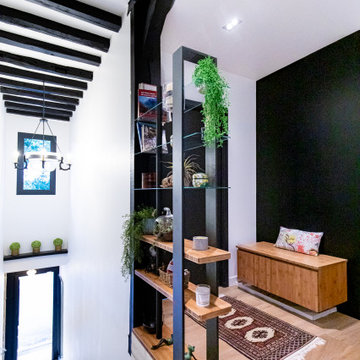
Exemple d'une entrée éclectique avec un mur blanc, un sol en bois brun, une porte simple, une porte noire et un sol marron.

Aménagement d'un hall d'entrée contemporain de taille moyenne avec un mur rouge, un sol en bois brun, une porte simple, une porte rouge et un sol marron.
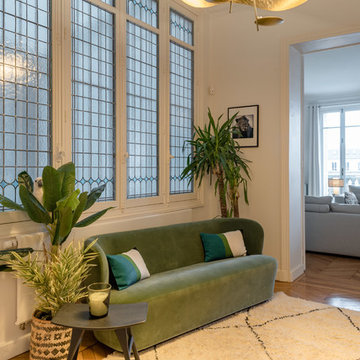
meero
Idées déco pour une entrée classique avec un mur blanc, un sol en bois brun et un sol marron.
Idées déco pour une entrée classique avec un mur blanc, un sol en bois brun et un sol marron.
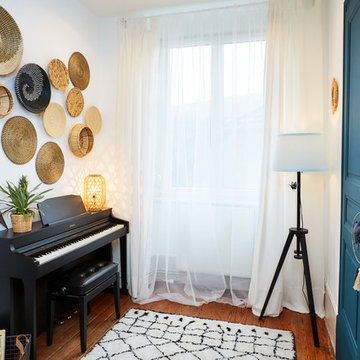
Audrey Cornu @MA Photographe 90000 Belfort
Cette photo montre une entrée moderne avec parquet foncé, un mur blanc et un sol marron.
Cette photo montre une entrée moderne avec parquet foncé, un mur blanc et un sol marron.

Vue sur l'entrée
Inspiration pour une entrée traditionnelle avec un couloir, un mur vert, un sol en bois brun, une porte simple, une porte blanche et un sol marron.
Inspiration pour une entrée traditionnelle avec un couloir, un mur vert, un sol en bois brun, une porte simple, une porte blanche et un sol marron.

Cette image montre un grand hall d'entrée design avec un mur blanc, un sol en bois brun, une porte double, une porte blanche et un sol marron.
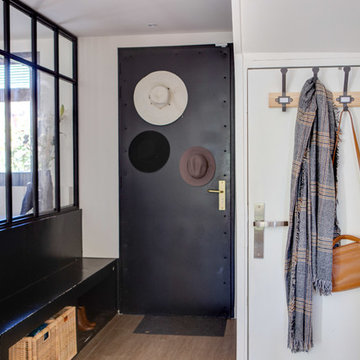
Idée de décoration pour une entrée design de taille moyenne avec un couloir, un mur blanc, une porte simple, une porte noire, un sol marron et un sol en carrelage de céramique.

The glass entry in this new construction allows views from the front steps, through the house, to a waterfall feature in the back yard. Wood on walls, floors & ceilings (beams, doors, insets, etc.,) warms the cool, hard feel of steel/glass.

Hinkley Lighting Hadley Flush-Mount 3300CM
Inspiration pour une entrée traditionnelle avec un mur blanc, parquet foncé, une porte simple, une porte blanche et un sol marron.
Inspiration pour une entrée traditionnelle avec un mur blanc, parquet foncé, une porte simple, une porte blanche et un sol marron.

A custom walnut slat wall feature elevates this mudroom wall while providing easily accessible hooks.
Idée de décoration pour une petite entrée design en bois avec un vestiaire, un mur blanc, parquet clair et un sol marron.
Idée de décoration pour une petite entrée design en bois avec un vestiaire, un mur blanc, parquet clair et un sol marron.
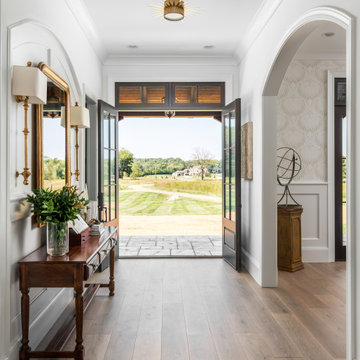
Photography: Garett + Carrie Buell of Studiobuell/ studiobuell.com
Aménagement d'une grande entrée avec un mur blanc, un sol en bois brun, une porte double, une porte noire et un sol marron.
Aménagement d'une grande entrée avec un mur blanc, un sol en bois brun, une porte double, une porte noire et un sol marron.

Idées déco pour un hall d'entrée rétro avec un mur blanc, parquet foncé, une porte noire et un sol marron.

The owners of this home came to us with a plan to build a new high-performance home that physically and aesthetically fit on an infill lot in an old well-established neighborhood in Bellingham. The Craftsman exterior detailing, Scandinavian exterior color palette, and timber details help it blend into the older neighborhood. At the same time the clean modern interior allowed their artistic details and displayed artwork take center stage.
We started working with the owners and the design team in the later stages of design, sharing our expertise with high-performance building strategies, custom timber details, and construction cost planning. Our team then seamlessly rolled into the construction phase of the project, working with the owners and Michelle, the interior designer until the home was complete.
The owners can hardly believe the way it all came together to create a bright, comfortable, and friendly space that highlights their applied details and favorite pieces of art.
Photography by Radley Muller Photography
Design by Deborah Todd Building Design Services
Interior Design by Spiral Studios
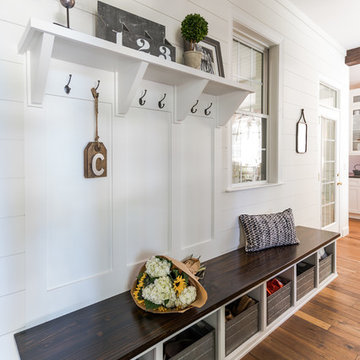
Christopher Jones Photography
Réalisation d'une entrée champêtre avec un vestiaire, un mur blanc, un sol en bois brun et un sol marron.
Réalisation d'une entrée champêtre avec un vestiaire, un mur blanc, un sol en bois brun et un sol marron.

Ron Rosenzweig
Réalisation d'une porte d'entrée design de taille moyenne avec un mur noir, une porte simple, une porte blanche et un sol marron.
Réalisation d'une porte d'entrée design de taille moyenne avec un mur noir, une porte simple, une porte blanche et un sol marron.

Inspiration pour un grand hall d'entrée marin avec un mur beige, parquet foncé, une porte double, une porte en bois foncé et un sol marron.
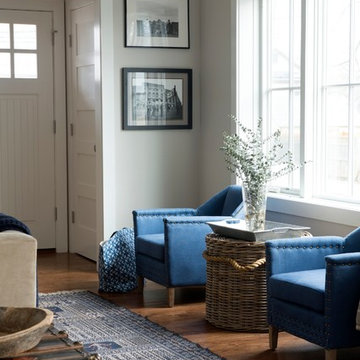
Stacy Bass Photography
Aménagement d'un hall d'entrée bord de mer de taille moyenne avec un mur beige, parquet foncé, une porte simple, une porte blanche et un sol marron.
Aménagement d'un hall d'entrée bord de mer de taille moyenne avec un mur beige, parquet foncé, une porte simple, une porte blanche et un sol marron.

Idées déco pour un grand hall d'entrée classique avec un mur beige, un sol en bois brun et un sol marron.

Bespoke millwork was designed for the entry, providing a welcoming feeling, while adding the needed storage and functionality.
Cette image montre un petit hall d'entrée design avec un mur gris, un sol en bois brun, une porte simple et un sol marron.
Cette image montre un petit hall d'entrée design avec un mur gris, un sol en bois brun, une porte simple et un sol marron.

Front entry of the home has been converted to a mudroom and provides organization and storage for the family.
Réalisation d'une entrée tradition de taille moyenne avec un vestiaire, un mur blanc, un sol en bois brun, une porte simple, un sol marron et du lambris de bois.
Réalisation d'une entrée tradition de taille moyenne avec un vestiaire, un mur blanc, un sol en bois brun, une porte simple, un sol marron et du lambris de bois.
Idées déco d'entrées avec un sol marron et un sol orange
1