Idées déco d'entrées avec un sol rouge
Trier par :
Budget
Trier par:Populaires du jour
61 - 80 sur 565 photos
1 sur 2
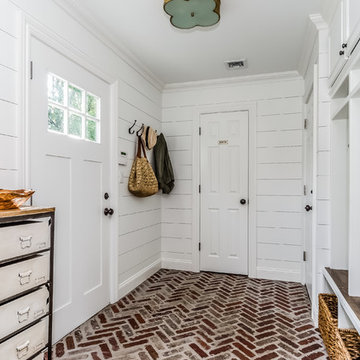
Idée de décoration pour une grande entrée tradition avec un vestiaire, un mur blanc, un sol en brique, une porte simple, une porte blanche et un sol rouge.

A view of the front door leading into the foyer and the central hall, beyond. The front porch floor is of local hand crafted brick. The vault in the ceiling mimics the gable element on the front porch roof.
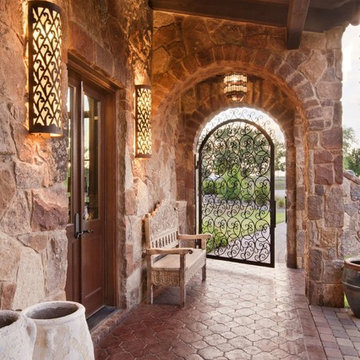
John Siemering Homes. Custom Home Builder in Austin, TX
Réalisation d'une très grande porte d'entrée méditerranéenne avec un mur beige, tomettes au sol, un sol rouge, une porte simple et une porte métallisée.
Réalisation d'une très grande porte d'entrée méditerranéenne avec un mur beige, tomettes au sol, un sol rouge, une porte simple et une porte métallisée.
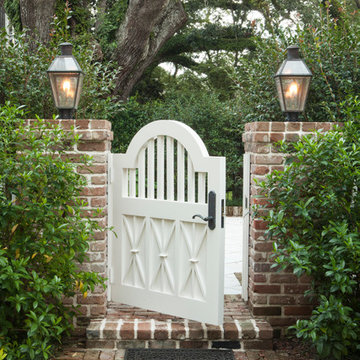
The family room's center French door, lunette dormer, and fireplace were aligned with the existing entrance walk from the street. The pair of custom designed entrance gates repeat the "sheaf of wheat" pattern of the balcony railing above the entrance.
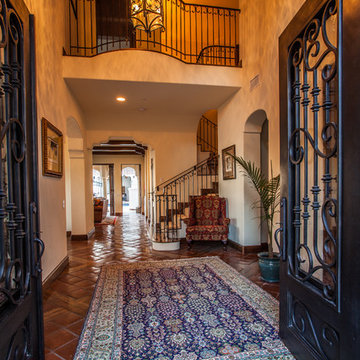
Michelle Torres-grant Photography
Inspiration pour un grand hall d'entrée méditerranéen avec un mur blanc, tomettes au sol, une porte double, une porte métallisée et un sol rouge.
Inspiration pour un grand hall d'entrée méditerranéen avec un mur blanc, tomettes au sol, une porte double, une porte métallisée et un sol rouge.
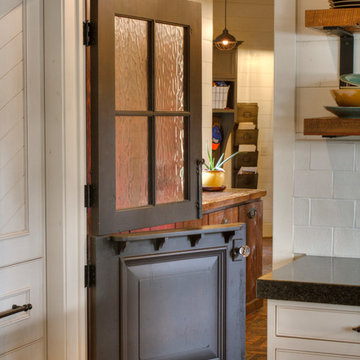
Aménagement d'une entrée montagne de taille moyenne avec un vestiaire, un mur beige, un sol en brique, une porte hollandaise et un sol rouge.
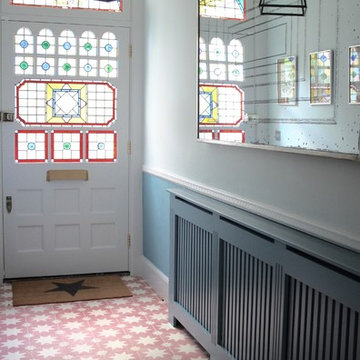
Entrance Hall to a beautiful victorian terraced house in west kensington. Original stained glass windows combined with contemporary chandeliers and colourful middle eastern style tiling. Interior designed by Olivia Emery
Built and decorated by Lethbridge London
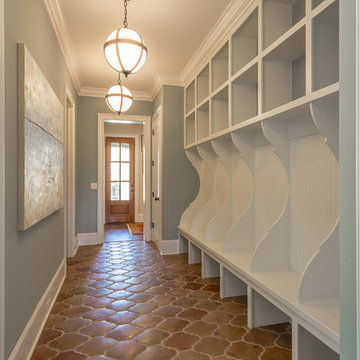
Inspiration pour une entrée traditionnelle de taille moyenne avec un vestiaire, un mur gris, tomettes au sol, une porte simple, une porte en bois brun et un sol rouge.

Inspiration pour un hall d'entrée sud-ouest américain de taille moyenne avec un mur blanc, un sol en brique, une porte simple, une porte en bois brun, un sol rouge, poutres apparentes, un plafond voûté et un plafond en bois.
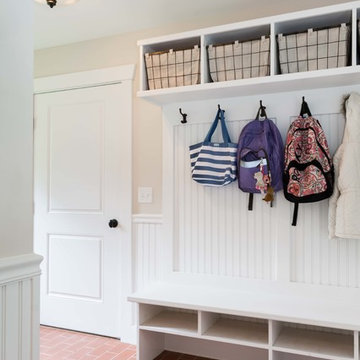
This 2,880 sq. ft. Windham home mixes the bright neutrals of a modern farmhouse with the comforting character of traditional New England. There are four bedrooms and two and a half baths, including an expansive master suite over the garage.
Photos by Tessa Manning
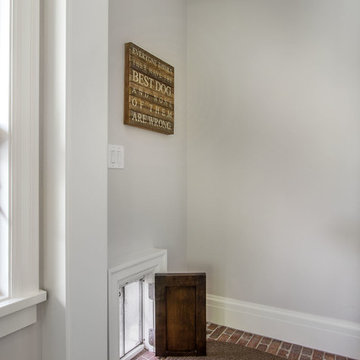
Scot Zimmerman
Idées déco pour une petite entrée campagne avec un mur blanc, un sol en brique et un sol rouge.
Idées déco pour une petite entrée campagne avec un mur blanc, un sol en brique et un sol rouge.
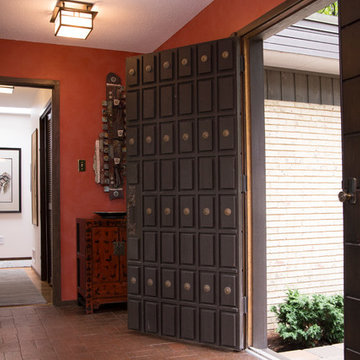
Marilyn Peryer Style House Photography 2016
Idées déco pour un hall d'entrée rétro de taille moyenne avec un sol en brique, une porte double, une porte en bois foncé, un mur rouge et un sol rouge.
Idées déco pour un hall d'entrée rétro de taille moyenne avec un sol en brique, une porte double, une porte en bois foncé, un mur rouge et un sol rouge.

Is your closet busting at the seams? Or do you perhaps have no closet at all? Time to consider adding a mudroom to your house. Mudrooms are a popular interior design trend these days, and for good reason - they can house far more than a simple coat closet can. They can serve as a family command center for kids' school flyers and menus, for backpacks and shoes, for art supplies and sports equipment. Some mudrooms contain a laundry area, and some contain a mail station. Some mudrooms serve as a home base for a dog or a cat, with easy to clean, low maintenance building materials. A mudroom may consist of custom built-ins, or may simply be a corner of an existing room with pulled some clever, freestanding furniture, hooks, or shelves to house your most essential mudroom items.
Whatever your storage needs, extensive or streamlined, carving out a mudroom area can keep the whole family more organized. And, being more organized saves you stress and countless hours that would otherwise be spent searching for misplaced items.
While we love to design mudroom niches, a full mudroom interior design allows us to do what we do best here at Down2Earth Interior Design: elevate a space that is primarily driven by pragmatic requirements into a space that is also beautiful to look at and comfortable to occupy. I find myself voluntarily taking phone calls while sitting on the bench of my mudroom, simply because it's a comfortable place to be. My kids do their homework in the mudroom sometimes. My cat loves to curl up on sweatshirts temporarily left on the bench, or cuddle up in boxes on their way out to the recycling bins, just outside the door. Designing a custom mudroom for our family has elevated our lifestyle in so many ways, and I look forward to the opportunity to help make your mudroom design dreams a reality as well.
Photos by Ryan Macchione
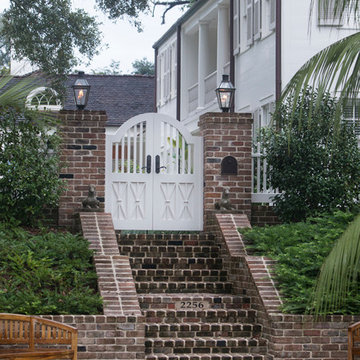
The pair of custom designed entrance gates repeat the "sheaf of wheat" pattern of the balcony rail above the main entrance door.
Cette photo montre un hall d'entrée chic de taille moyenne avec un mur blanc, un sol en brique, une porte double, une porte blanche et un sol rouge.
Cette photo montre un hall d'entrée chic de taille moyenne avec un mur blanc, un sol en brique, une porte double, une porte blanche et un sol rouge.
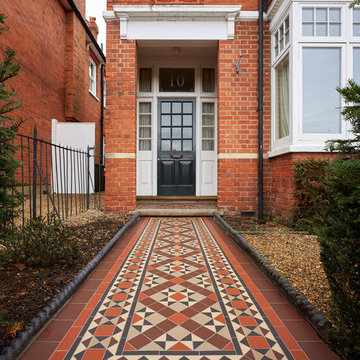
Martyn Hicks Photography
Idée de décoration pour une porte d'entrée bohème avec un mur rouge, une porte simple, une porte noire et un sol rouge.
Idée de décoration pour une porte d'entrée bohème avec un mur rouge, une porte simple, une porte noire et un sol rouge.
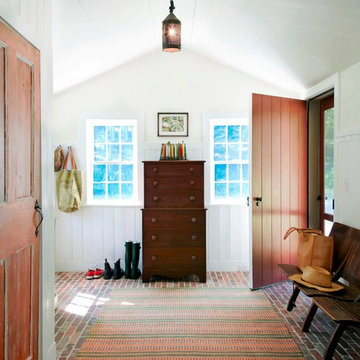
Laura Resen
Inspiration pour une entrée rustique avec un sol en brique et un sol rouge.
Inspiration pour une entrée rustique avec un sol en brique et un sol rouge.
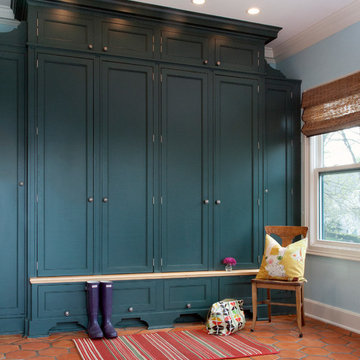
Amy Braswell
Idée de décoration pour une entrée tradition avec un vestiaire, tomettes au sol et un sol rouge.
Idée de décoration pour une entrée tradition avec un vestiaire, tomettes au sol et un sol rouge.
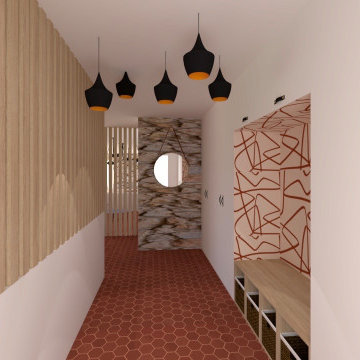
Réalisation d'une grande entrée design avec un couloir, un mur blanc, tomettes au sol, un sol rouge et du papier peint.
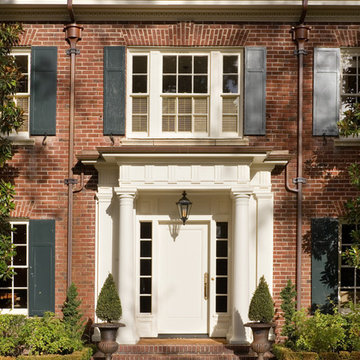
PHOTO: Steve Keating
Idées déco pour une porte d'entrée classique avec un mur rouge, un sol en brique, une porte simple, une porte blanche et un sol rouge.
Idées déco pour une porte d'entrée classique avec un mur rouge, un sol en brique, une porte simple, une porte blanche et un sol rouge.
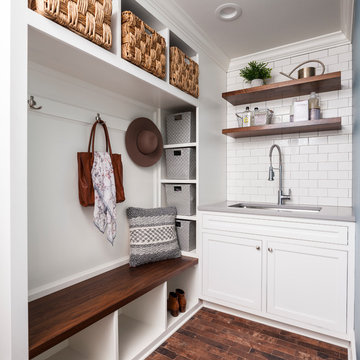
While the owners are away the designers will play! This Bellevue craftsman stunner went through a large remodel while its occupants were living in Europe. Almost every room in the home was touched to give it the beautiful update it deserved. A vibrant yellow front door mixed with a few farmhouse touches on the exterior provide a casual yet upscale feel. From the craftsman style millwork seen through out, to the carefully selected finishes in the kitchen and bathrooms, to a dreamy backyard retreat, it is clear from the moment you walk through the door not a design detail was missed.
Being a busy family, the clients requested a great room fit for entertaining. A breakfast nook off the kitchen with upholstered chairs and bench cushions provides a cozy corner with a lot of seating - a perfect spot for a "kids" table so the adults can wine and dine in the formal dining room. Pops of blue and yellow brighten the neutral palette and create a playful environment for a sophisticated space. Painted cabinets in the office, floral wallpaper in the powder bathroom, a swing in one of the daughter's rooms, and a hidden cabinet in the pantry only the adults know about are a few of the elements curated to create the customized home my clients were looking for.
---
Project designed by interior design studio Kimberlee Marie Interiors. They serve the Seattle metro area including Seattle, Bellevue, Kirkland, Medina, Clyde Hill, and Hunts Point.
For more about Kimberlee Marie Interiors, see here: https://www.kimberleemarie.com/
To learn more about this project, see here
https://www.kimberleemarie.com/bellevuecraftsman
Idées déco d'entrées avec un sol rouge
4