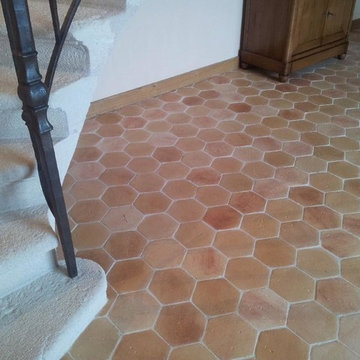Idées déco d'entrées avec un sol rouge
Trier par :
Budget
Trier par:Populaires du jour
161 - 180 sur 565 photos
1 sur 2
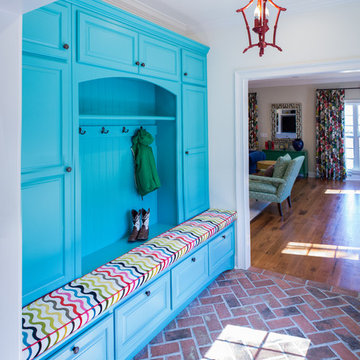
Photos by Sammie Saxon
Aménagement d'une entrée classique avec un vestiaire, un sol en brique et un sol rouge.
Aménagement d'une entrée classique avec un vestiaire, un sol en brique et un sol rouge.
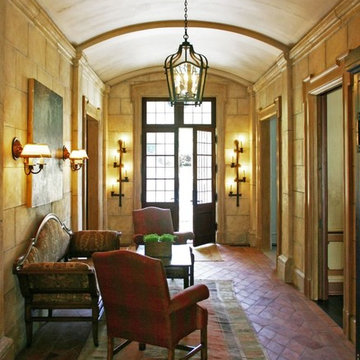
Idée de décoration pour une porte d'entrée méditerranéenne de taille moyenne avec un sol en brique, une porte double, une porte en bois foncé, un sol rouge et un mur beige.
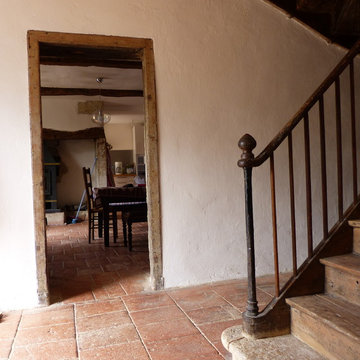
Entrée de maison / intention d’intervention minimale / nettoyage et traitement des tomettes / Nicolas Bachet
Idée de décoration pour un hall d'entrée champêtre de taille moyenne avec tomettes au sol, une porte double et un sol rouge.
Idée de décoration pour un hall d'entrée champêtre de taille moyenne avec tomettes au sol, une porte double et un sol rouge.
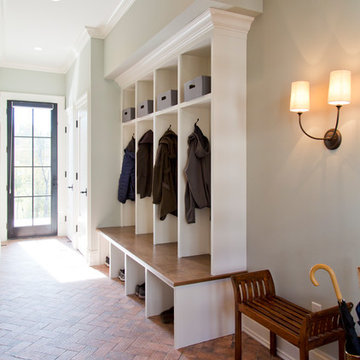
Idée de décoration pour une grande entrée tradition avec un vestiaire, un mur gris, un sol en brique, une porte simple, une porte noire et un sol rouge.
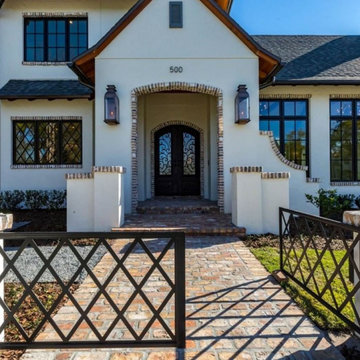
Aménagement d'une porte d'entrée montagne avec un mur blanc, un sol en brique, une porte double, une porte marron, un sol rouge et un plafond voûté.
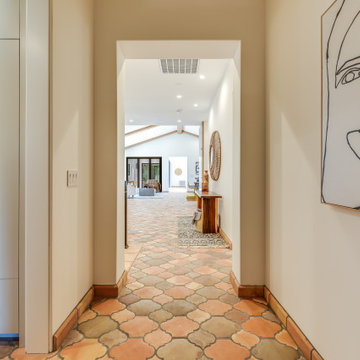
Exemple d'un hall d'entrée méditerranéen de taille moyenne avec un mur blanc, tomettes au sol, une porte pivot et un sol rouge.

Mudroom/Foyer, Master Bathroom and Laundry Room renovation in Pennington, NJ. By relocating the laundry room to the second floor A&E was able to expand the mudroom/foyer and add a powder room. Functional bench seating and custom inset cabinetry not only hide the clutter but look beautiful when you enter the home. Upstairs master bath remodel includes spacious walk-in shower with bench, freestanding soaking tub, double vanity with plenty of storage. Mixed metal hardware including bronze and chrome. Water closet behind pocket door. Walk-in closet features custom built-ins for plenty of storage. Second story laundry features shiplap walls, butcher block countertop for folding, convenient sink and custom cabinetry throughout. Granite, quartz and quartzite and neutral tones were used throughout these projects.
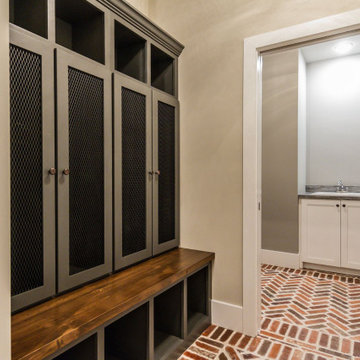
Aménagement d'une entrée classique de taille moyenne avec un vestiaire, un mur beige, un sol en brique et un sol rouge.
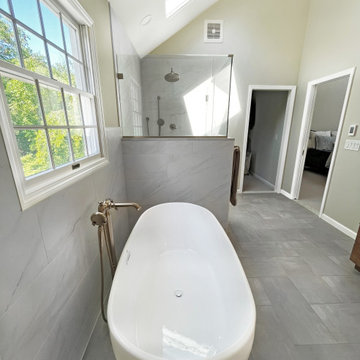
Mudroom/Foyer, Master Bathroom and Laundry Room renovation in Pennington, NJ. By relocating the laundry room to the second floor A&E was able to expand the mudroom/foyer and add a powder room. Functional bench seating and custom inset cabinetry not only hide the clutter but look beautiful when you enter the home. Upstairs master bath remodel includes spacious walk-in shower with bench, freestanding soaking tub, double vanity with plenty of storage. Mixed metal hardware including bronze and chrome. Water closet behind pocket door. Walk-in closet features custom built-ins for plenty of storage. Second story laundry features shiplap walls, butcher block countertop for folding, convenient sink and custom cabinetry throughout. Granite, quartz and quartzite and neutral tones were used throughout these projects.
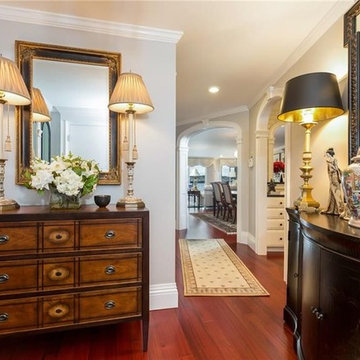
Cette image montre un hall d'entrée traditionnel de taille moyenne avec un mur beige, un sol en bois brun, une porte simple, une porte blanche et un sol rouge.
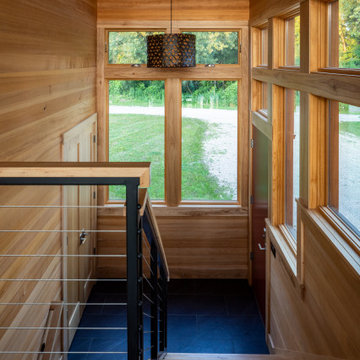
This bi-level entry foyer greets with black slate flooring and embraces you in Hemlock and hickory wood. Using a Sherwin Williams flat lacquer sealer for durability finishes the modern wood cabin look. Metal cable stairway with a maple rail.
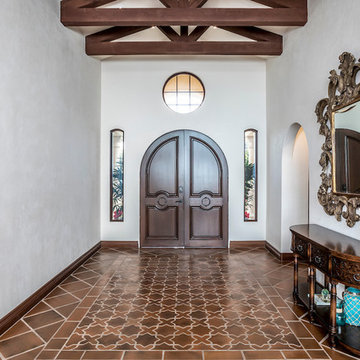
Idées déco pour une entrée méditerranéenne de taille moyenne avec un couloir, un mur blanc, tomettes au sol, une porte double, une porte en bois foncé et un sol rouge.
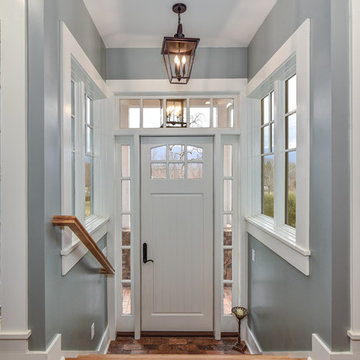
Cette image montre une petite porte d'entrée rustique avec un mur gris, une porte simple, une porte blanche, un sol en brique et un sol rouge.
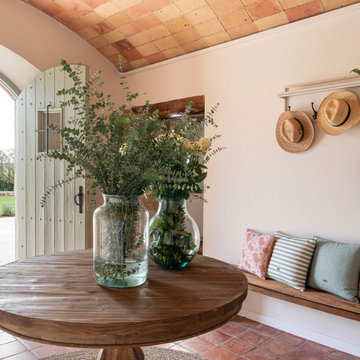
Decoramos con cojines damasco colchoneros y modelo Toms de algodón.
Aménagement d'une porte d'entrée méditerranéenne avec un mur blanc, une porte verte, un sol rouge et un plafond voûté.
Aménagement d'une porte d'entrée méditerranéenne avec un mur blanc, une porte verte, un sol rouge et un plafond voûté.
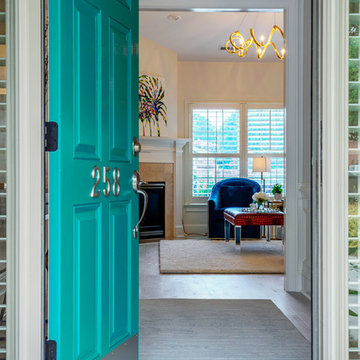
Inspiration pour une porte d'entrée minimaliste de taille moyenne avec un mur rouge, un sol en brique, une porte simple, une porte bleue et un sol rouge.
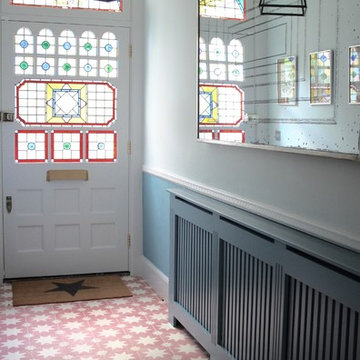
Entrance Hall to a beautiful victorian terraced house in west kensington. Original stained glass windows combined with contemporary chandeliers and colourful middle eastern style tiling. Interior designed by Olivia Emery
Built and decorated by Lethbridge London
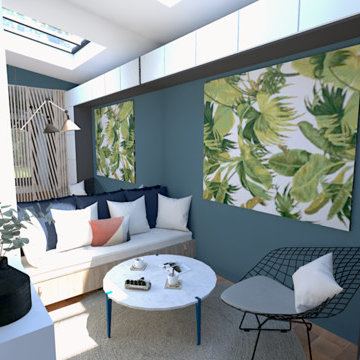
La maison de M&Mme Du a la particularité d'avoir un sas d'entrée bien vaste; Une pièce intermédiaire entre leur intérieur et l'extérieur. Les propriétaires ne savaient pas comment aménager et occuper ce grand espace.
L'enjeu ici : Optimiser et maximiser le rangement et offrir une nouvelle fonction à cet espace.
Tout d'abord nous avons divisé les espaces afin d'avoir une vraie entrée avec dressing et rangement pour les chaussures et accessoires d'extérieur. Un petit banc permet d'enfiler aisément ses chaussures. L'autre partie isolée par des panneaux coulissants type "claustra" sert de petit salon de thé, coin lecture ou lieu de réception. La banquette sur roulette permet d'accéder à la trappe du sous-sol facilement.
Nous avons réalisé une série de meubles sur mesure qui complète d'autres modules standards du géant suédois. Le velux effet verrière quant à lui fait office de puit de lumière et apporte une touche industrielle. Le magnifique sol en tomette est conservé; Petit rappel de l'ancien.
Les photos des travaux et du résultat final arrivent bientôt. En attendant voici les 3D du projet!

Cette photo montre une grande entrée chic avec un vestiaire, un mur gris, un sol en brique, une porte simple, une porte en bois foncé, un sol rouge, un plafond en bois et du lambris de bois.
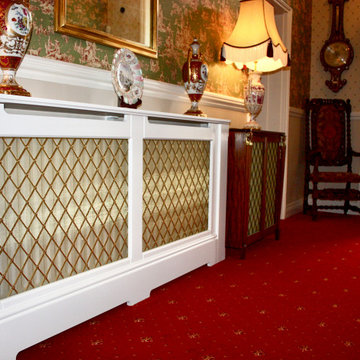
Our workshop is set-up to make Radiator Cabinets and Radiator Covers, that is our focus and we strive to provide the best cabinets at an affordable price.
Installing our radiator cabinets is simple, we have a step-by-step guide on our website.
The cabinets arrive assembled, and the brackets are already attached. Every detail is considered, and the cabinets are built to last with a stunning finish.
Idées déco d'entrées avec un sol rouge
9
