Idées déco d'entrées avec un sol vert
Trier par :
Budget
Trier par:Populaires du jour
1 - 20 sur 45 photos

We blended the client's cool and contemporary style with the home's classic midcentury architecture in this post and beam renovation. It was important to define each space within this open concept plan with strong symmetrical furniture and lighting. A special feature in the living room is the solid white oak built-in shelves designed to house our client's art while maximizing the height of the space.
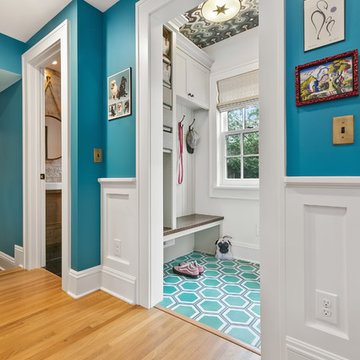
360-Vip Photography - Dean Riedel
Schrader & Co - Remodeler
Idées déco pour une entrée éclectique de taille moyenne avec un vestiaire, un mur gris, un sol vert et une porte blanche.
Idées déco pour une entrée éclectique de taille moyenne avec un vestiaire, un mur gris, un sol vert et une porte blanche.

#thevrindavanproject
ranjeet.mukherjee@gmail.com thevrindavanproject@gmail.com
https://www.facebook.com/The.Vrindavan.Project

This charming, yet functional entry has custom, mudroom style cabinets, shiplap accent wall with chevron pattern, dark bronze cabinet pulls and coat hooks.
Photo by Molly Rose Photography
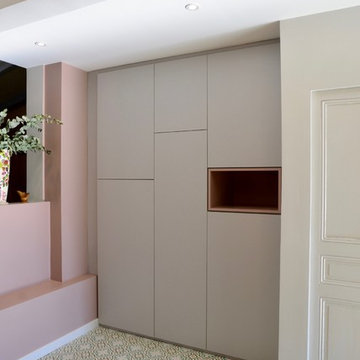
P-POSE
Inspiration pour une entrée design de taille moyenne avec un mur rose, un sol en carrelage de céramique, une porte grise et un sol vert.
Inspiration pour une entrée design de taille moyenne avec un mur rose, un sol en carrelage de céramique, une porte grise et un sol vert.
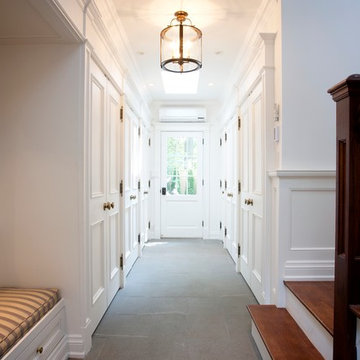
Mudroom and closet storage, stair to family room, door to rear garden, built-in bench with storage below, Heintzman Sanborn
Aménagement d'une entrée classique avec un vestiaire, un mur blanc, un sol en ardoise, une porte simple, une porte blanche et un sol vert.
Aménagement d'une entrée classique avec un vestiaire, un mur blanc, un sol en ardoise, une porte simple, une porte blanche et un sol vert.
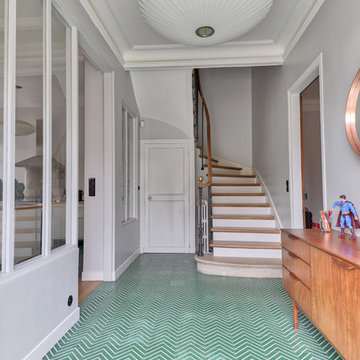
Idées déco pour un hall d'entrée contemporain de taille moyenne avec un mur blanc, un sol en carrelage de céramique et un sol vert.
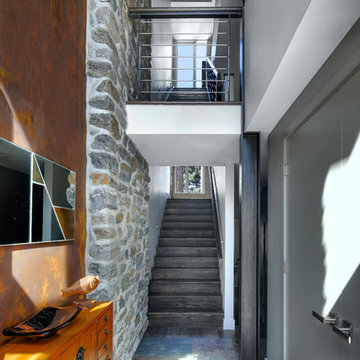
View from the entry of the two-story foyer space and the open stair tower beyond.
Design by: RKM Architects
Photo by: Matt Wargo
Idée de décoration pour un grand hall d'entrée minimaliste avec un mur multicolore, un sol en carrelage de porcelaine, une porte simple, une porte en verre et un sol vert.
Idée de décoration pour un grand hall d'entrée minimaliste avec un mur multicolore, un sol en carrelage de porcelaine, une porte simple, une porte en verre et un sol vert.
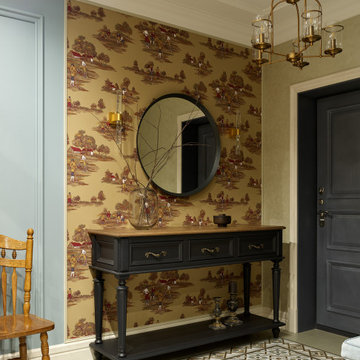
Cette image montre une entrée traditionnelle de taille moyenne avec un couloir, un mur marron, un sol en carrelage de porcelaine, une porte simple, une porte bleue, un sol vert et du papier peint.
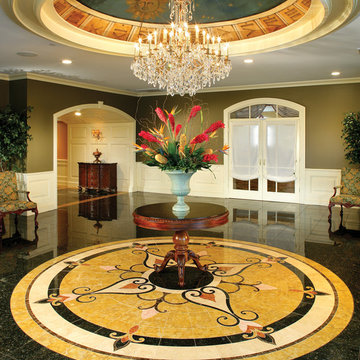
The Cassina Stone Medallion from Oshkosh Designs compliments the ceiling work and chandelier beautifully.
Idées déco pour une entrée classique avec un mur vert, sol en granite et un sol vert.
Idées déco pour une entrée classique avec un mur vert, sol en granite et un sol vert.
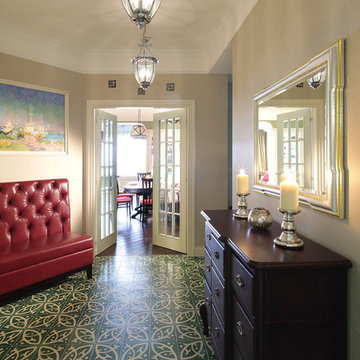
Дизайнер Татьяна Красикова
фотограф Надежда Серебрякова
Exemple d'une entrée chic de taille moyenne avec un couloir, un mur beige, sol en béton ciré, une porte double, une porte blanche, un sol vert et un plafond à caissons.
Exemple d'une entrée chic de taille moyenne avec un couloir, un mur beige, sol en béton ciré, une porte double, une porte blanche, un sol vert et un plafond à caissons.
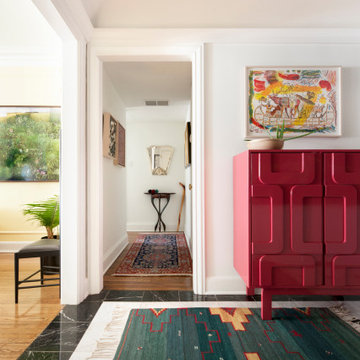
The walls and ceiling of the entry were painted white to add a refreshing brightness to the windowlesss space at the core of the residence. Dragon red casework provides a sense of drama and suprise. The lithograph above serves as an introduction to the idiosyncratic art collection that distinguishes the home.
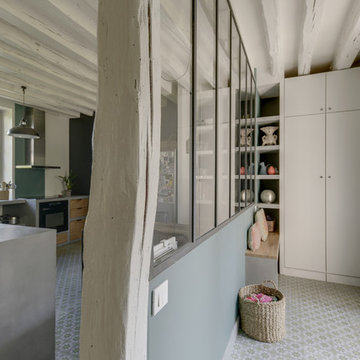
Frédéric Bali
Aménagement d'une entrée industrielle de taille moyenne avec un couloir, un mur vert, tomettes au sol, une porte double, une porte blanche et un sol vert.
Aménagement d'une entrée industrielle de taille moyenne avec un couloir, un mur vert, tomettes au sol, une porte double, une porte blanche et un sol vert.
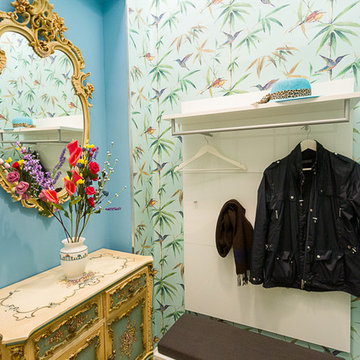
Ingresso con arredo classico e moderno. Entry view. Serrano Demetrio Francesco Architect.
Réalisation d'un petit hall d'entrée bohème avec un mur multicolore, un sol en terrazzo, une porte double, une porte blanche et un sol vert.
Réalisation d'un petit hall d'entrée bohème avec un mur multicolore, un sol en terrazzo, une porte double, une porte blanche et un sol vert.
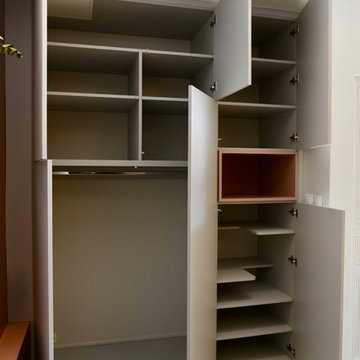
P-POSE
Cette image montre une entrée design de taille moyenne avec un mur rose, un sol en carrelage de céramique, une porte grise et un sol vert.
Cette image montre une entrée design de taille moyenne avec un mur rose, un sol en carrelage de céramique, une porte grise et un sol vert.
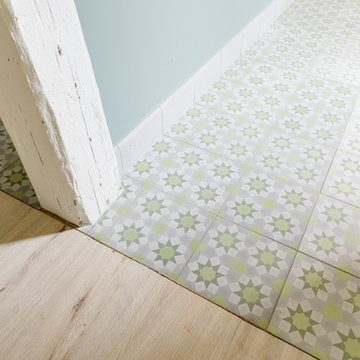
Frédéric Bali
Cette photo montre une entrée méditerranéenne de taille moyenne avec un couloir, un mur vert, tomettes au sol, une porte double, une porte blanche et un sol vert.
Cette photo montre une entrée méditerranéenne de taille moyenne avec un couloir, un mur vert, tomettes au sol, une porte double, une porte blanche et un sol vert.

Вячеслав Таран
Cette image montre une entrée rustique de taille moyenne avec un couloir, un mur gris, un sol en carrelage de porcelaine, une porte pivot, une porte blanche et un sol vert.
Cette image montre une entrée rustique de taille moyenne avec un couloir, un mur gris, un sol en carrelage de porcelaine, une porte pivot, une porte blanche et un sol vert.
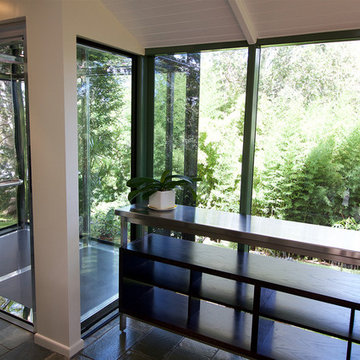
Continuing on from past works at this beautiful and finely kept residence, Petro Builders was employed to install a glass-walled lift and bathroom extension. In a simultaneously bold and elegant design by Claire Stevens, the new work had to match in seamlessly with the existing house. This required the careful sourcing of matching stone tiles and strict attention to detail at both the design and construction stages of the project.
From as early as the demolition and set-out stages, careful foresight was required to work within the tight constraints of this project, with the new design and existing structure offering only very narrow tolerances. True to form, our site supervisor Stefan went above and beyond to execute the project.
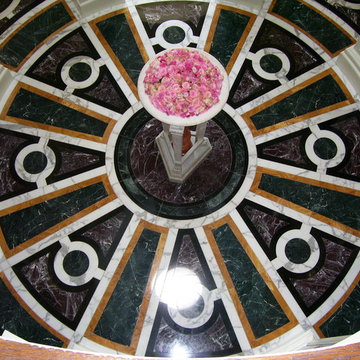
Beautiful Geometric Design picked by private customer.
Réalisation d'un grand hall d'entrée victorien avec un sol en marbre et un sol vert.
Réalisation d'un grand hall d'entrée victorien avec un sol en marbre et un sol vert.
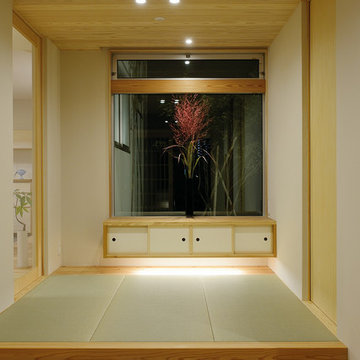
玄関ホールに敷かれた畳は、帰宅後の疲労した足を優しく包み込む癒しのスペースになりました。
ホールの先に見える中庭にはアオダモやモミジといった植栽が四季折々の表情をのぞかせています。
また、吊り収納の間接照明も相まって柔らかい癒しのスペースを引き出しています。
Cette image montre une grande entrée nordique avec un plafond en bois, un couloir, un mur blanc, un sol de tatami, une porte coulissante, une porte en bois brun, un sol vert et du papier peint.
Cette image montre une grande entrée nordique avec un plafond en bois, un couloir, un mur blanc, un sol de tatami, une porte coulissante, une porte en bois brun, un sol vert et du papier peint.
Idées déco d'entrées avec un sol vert
1