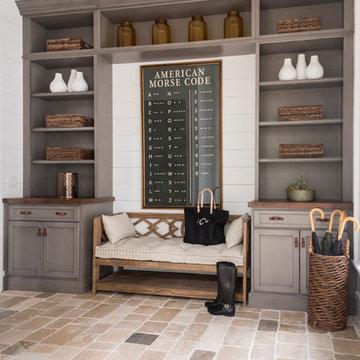Idées déco d'entrées avec un vestiaire et un sol beige
Trier par :
Budget
Trier par:Populaires du jour
1 - 20 sur 1 036 photos

Modern laundry room and mudroom with natural elements. Casual yet refined, with fresh and eclectic accents. Natural wood, tile flooring, custom cabinetry.

Inspiration pour une grande entrée chalet avec un vestiaire, un mur beige et un sol beige.

Ryan Garvin Photography
Cette image montre une entrée marine avec un mur gris, un vestiaire, parquet clair et un sol beige.
Cette image montre une entrée marine avec un mur gris, un vestiaire, parquet clair et un sol beige.

Interior Designer: Simons Design Studio
Builder: Magleby Construction
Photography: Allison Niccum
Cette image montre une entrée rustique avec un vestiaire, un mur multicolore, parquet clair, une porte simple, une porte blanche et un sol beige.
Cette image montre une entrée rustique avec un vestiaire, un mur multicolore, parquet clair, une porte simple, une porte blanche et un sol beige.

Off the main entry, enter the mud room to access four built-in lockers with a window seat, making getting in and out the door a breeze. Custom barn doors flank the doorway and add a warm farmhouse flavor.
For more photos of this project visit our website: https://wendyobrienid.com.
Photography by Valve Interactive: https://valveinteractive.com/

This mudroom/laundry room was designed to accommodate all who reside within - cats included! This custom cabinet was designed to house the litter box. This remodel and addition was designed and built by Meadowlark Design+Build in Ann Arbor, Michigan. Photo credits Sean Carter
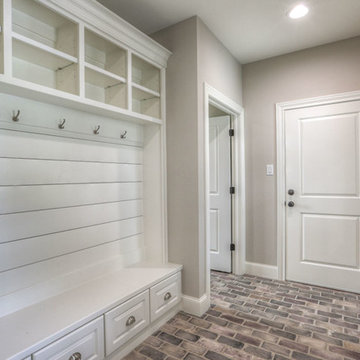
Exemple d'une entrée chic de taille moyenne avec un mur beige, une porte simple, un vestiaire, un sol en brique, une porte blanche et un sol beige.
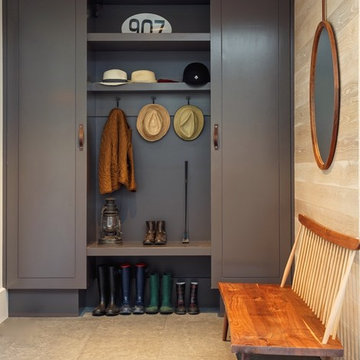
Modern Beach Retreat designed by Sharon Bonnemazou of Mode Interior Designs. Mudroom with stone flooring.Photo by Collin Miller
Exemple d'une entrée moderne avec un vestiaire, un mur blanc, parquet clair, une porte double, une porte en bois foncé et un sol beige.
Exemple d'une entrée moderne avec un vestiaire, un mur blanc, parquet clair, une porte double, une porte en bois foncé et un sol beige.
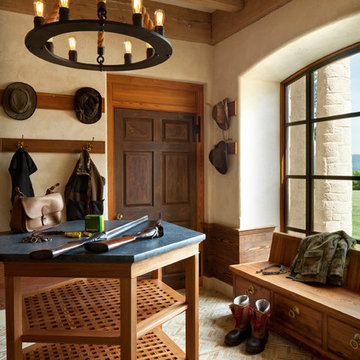
Gun Room
Idée de décoration pour une entrée chalet avec un vestiaire, un mur beige, une porte simple, une porte en bois foncé et un sol beige.
Idée de décoration pour une entrée chalet avec un vestiaire, un mur beige, une porte simple, une porte en bois foncé et un sol beige.
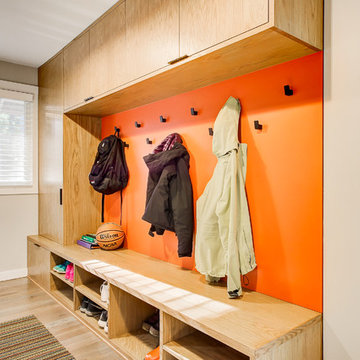
This mudroom features a bright orange accent wall and custom built-in storage.
Photography by Travis Petersen.
Idées déco pour une grande entrée contemporaine avec un vestiaire, un mur beige, parquet clair et un sol beige.
Idées déco pour une grande entrée contemporaine avec un vestiaire, un mur beige, parquet clair et un sol beige.

This very busy family of five needed a convenient place to drop coats, shoes and bookbags near the active side entrance of their home. Creating a mudroom space was an essential part of a larger renovation project we were hired to design which included a kitchen, family room, butler’s pantry, home office, laundry room, and powder room. These additional spaces, including the new mudroom, did not exist previously and were created from the home’s existing square footage.
The location of the mudroom provides convenient access from the entry door and creates a roomy hallway that allows an easy transition between the family room and laundry room. This space also is used to access the back staircase leading to the second floor addition which includes a bedroom, full bath, and a second office.
The color pallet features peaceful shades of blue-greys and neutrals accented with textural storage baskets. On one side of the hallway floor-to-ceiling cabinetry provides an abundance of vital closed storage, while the other side features a traditional mudroom design with coat hooks, open cubbies, shoe storage and a long bench. The cubbies above and below the bench were specifically designed to accommodate baskets to make storage accessible and tidy. The stained wood bench seat adds warmth and contrast to the blue-grey paint. The desk area at the end closest to the door provides a charging station for mobile devices and serves as a handy landing spot for mail and keys. The open area under the desktop is perfect for the dog bowls.
Photo: Peter Krupenye
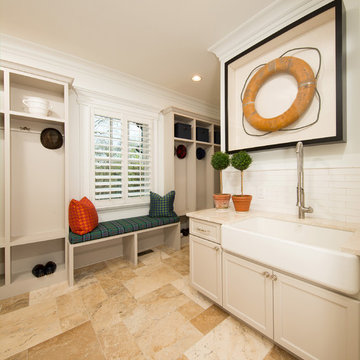
Nantucket style custom with flared cedar shake siding and a stone water table
Cette photo montre une grande entrée bord de mer avec un vestiaire, un sol en carrelage de porcelaine, une porte simple et un sol beige.
Cette photo montre une grande entrée bord de mer avec un vestiaire, un sol en carrelage de porcelaine, une porte simple et un sol beige.

Mudroom with open storage.
Mike Krivit Photography
Farrell and Sons Construction
Exemple d'une entrée chic de taille moyenne avec un vestiaire, un mur bleu, un sol en carrelage de céramique, une porte simple, une porte blanche et un sol beige.
Exemple d'une entrée chic de taille moyenne avec un vestiaire, un mur bleu, un sol en carrelage de céramique, une porte simple, une porte blanche et un sol beige.
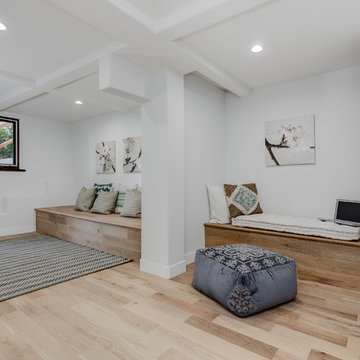
Aménagement d'une grande entrée classique avec un vestiaire, un mur blanc, parquet clair, une porte simple, une porte en verre et un sol beige.
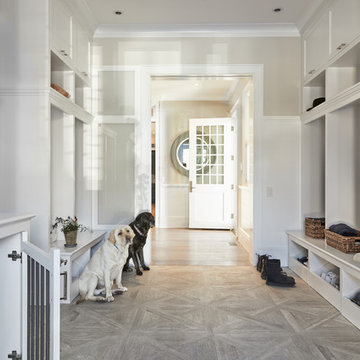
Réalisation d'une entrée marine avec un vestiaire, un mur beige, une porte simple, une porte blanche et un sol beige.
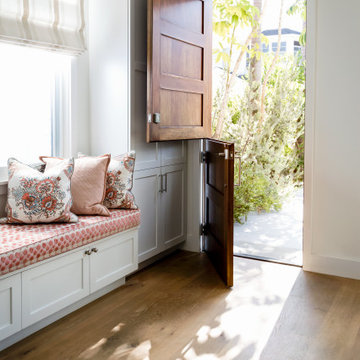
Réalisation d'une entrée marine de taille moyenne avec un vestiaire, un mur blanc, parquet clair, une porte hollandaise, une porte en bois brun et un sol beige.

Today’s basements are much more than dark, dingy spaces or rec rooms of years ago. Because homeowners are spending more time in them, basements have evolved into lower-levels with distinctive spaces, complete with stone and marble fireplaces, sitting areas, coffee and wine bars, home theaters, over sized guest suites and bathrooms that rival some of the most luxurious resort accommodations.
Gracing the lakeshore of Lake Beulah, this homes lower-level presents a beautiful opening to the deck and offers dynamic lake views. To take advantage of the home’s placement, the homeowner wanted to enhance the lower-level and provide a more rustic feel to match the home’s main level, while making the space more functional for boating equipment and easy access to the pier and lakefront.
Jeff Auberger designed a seating area to transform into a theater room with a touch of a button. A hidden screen descends from the ceiling, offering a perfect place to relax after a day on the lake. Our team worked with a local company that supplies reclaimed barn board to add to the decor and finish off the new space. Using salvaged wood from a corn crib located in nearby Delavan, Jeff designed a charming area near the patio door that features two closets behind sliding barn doors and a bench nestled between the closets, providing an ideal spot to hang wet towels and store flip flops after a day of boating. The reclaimed barn board was also incorporated into built-in shelving alongside the fireplace and an accent wall in the updated kitchenette.
Lastly the children in this home are fans of the Harry Potter book series, so naturally, there was a Harry Potter themed cupboard under the stairs created. This cozy reading nook features Hogwartz banners and wizarding wands that would amaze any fan of the book series.
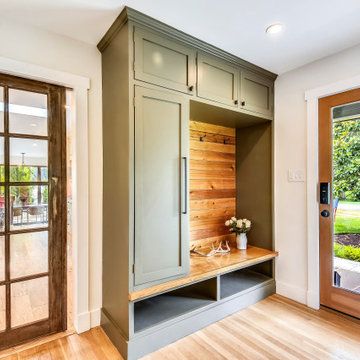
Cette photo montre une entrée tendance avec un vestiaire, un mur blanc, parquet clair, une porte simple, une porte en verre et un sol beige.
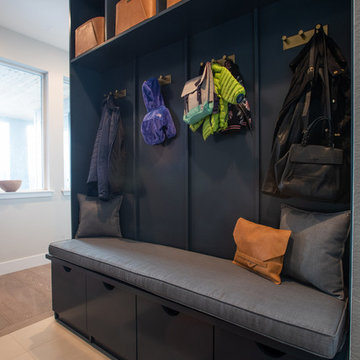
Libbie Holmes
Aménagement d'une petite entrée contemporaine avec un vestiaire, un mur gris, un sol en carrelage de porcelaine, une porte simple, une porte blanche et un sol beige.
Aménagement d'une petite entrée contemporaine avec un vestiaire, un mur gris, un sol en carrelage de porcelaine, une porte simple, une porte blanche et un sol beige.
Idées déco d'entrées avec un vestiaire et un sol beige
1
