Idées déco d'entrées avec un vestiaire et un sol en marbre
Trier par :
Budget
Trier par:Populaires du jour
1 - 20 sur 129 photos
1 sur 3

A bold entrance into this home.....
Bespoke custom joinery integrated nicely under the stairs
Cette image montre une grande entrée design avec un vestiaire, un mur blanc, un sol en marbre, une porte pivot, une porte noire, un sol blanc, un plafond voûté et un mur en parement de brique.
Cette image montre une grande entrée design avec un vestiaire, un mur blanc, un sol en marbre, une porte pivot, une porte noire, un sol blanc, un plafond voûté et un mur en parement de brique.
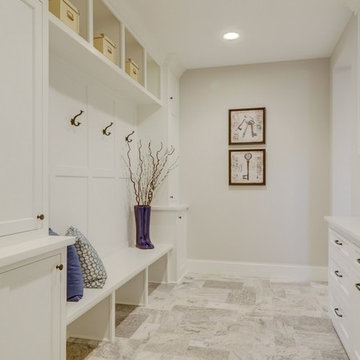
Exemple d'une entrée chic de taille moyenne avec un vestiaire, un mur gris, un sol en marbre et un sol gris.
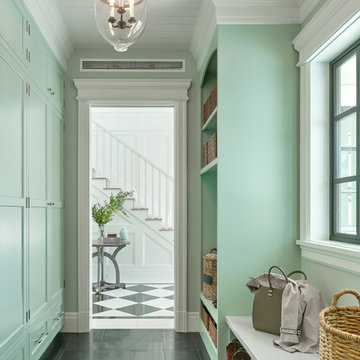
Cesar Rubio Photography
Cette photo montre une entrée chic avec un vestiaire, un mur vert et un sol en marbre.
Cette photo montre une entrée chic avec un vestiaire, un mur vert et un sol en marbre.
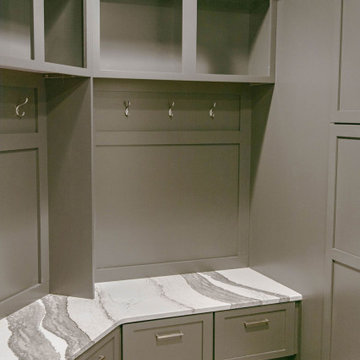
Idées déco pour une entrée contemporaine de taille moyenne avec un vestiaire, un mur gris, un sol en marbre et un sol gris.
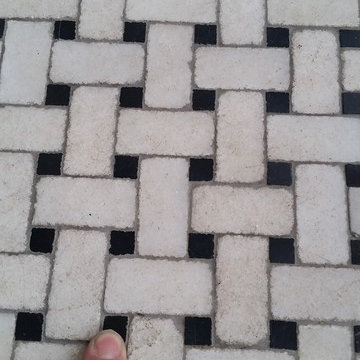
This basket weave marble floor was in the entry way of the house in Chatham NJ. First we leveled and flattened the marble so all the little tiles were perfectly flat and level. This is called grinding to produce a grind in place floor. This means that all the tiles are level and there are no lips and dips from uneven tile edges. Afterward we diamond honed the marble to remove all scratches and marks. Finally we powder polished the marble to a beautiful shine with clarity and clear reflection. You can see the reflection of the trees from outside. What a tremendous difference from the marble beforehand.
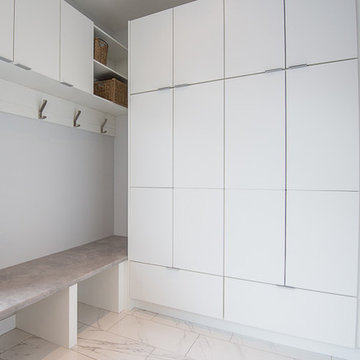
Cette photo montre une entrée tendance de taille moyenne avec un vestiaire, un mur gris, un sol en marbre et un sol blanc.
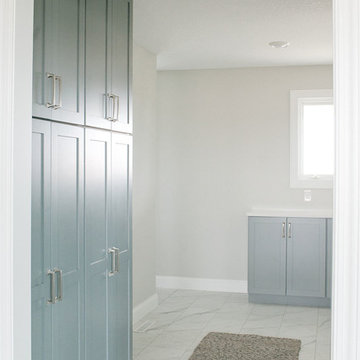
Melissa Oholendt
Aménagement d'une grande entrée classique avec un vestiaire, un mur gris, un sol en marbre et un sol blanc.
Aménagement d'une grande entrée classique avec un vestiaire, un mur gris, un sol en marbre et un sol blanc.

Inspiration pour une grande entrée marine avec un vestiaire, un mur blanc, un sol en marbre, un sol blanc et du lambris de bois.

Part height millwork floats in the space to define an entry-way, provide storage, and frame views into the rooms beyond. The millwork, along with a changes in flooring material, and in elevation, mark the foyer as distinct from the rest of the house.
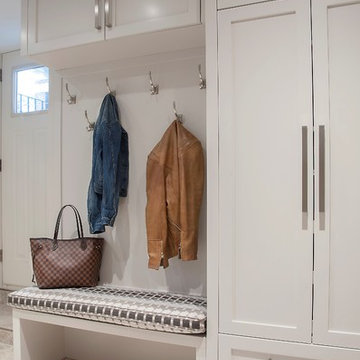
Photography by Sandrasview
Exemple d'une entrée chic de taille moyenne avec un vestiaire, un sol en marbre, un mur blanc et un sol gris.
Exemple d'une entrée chic de taille moyenne avec un vestiaire, un sol en marbre, un mur blanc et un sol gris.
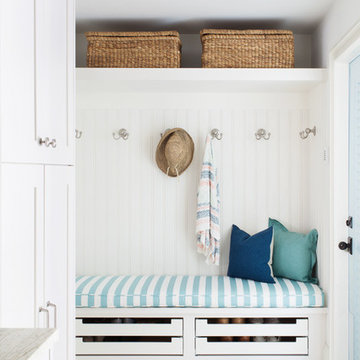
Michelle Peek Photography
Cette photo montre une entrée bord de mer de taille moyenne avec un mur blanc, un sol en marbre, un vestiaire et un sol blanc.
Cette photo montre une entrée bord de mer de taille moyenne avec un mur blanc, un sol en marbre, un vestiaire et un sol blanc.
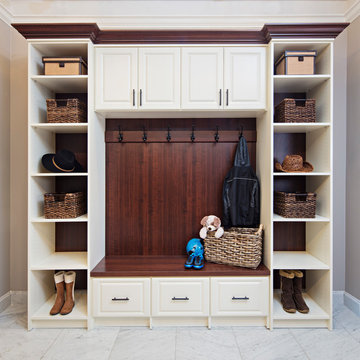
Idées déco pour une entrée craftsman de taille moyenne avec un sol blanc, un vestiaire, un mur beige et un sol en marbre.
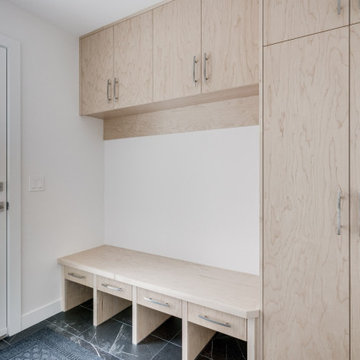
Idées déco pour une entrée classique de taille moyenne avec un vestiaire, un mur blanc, un sol en marbre, une porte simple, une porte blanche et un sol gris.

Despite its diamond-mullioned exterior, this stately home’s interior takes a more light-hearted approach to design. The Dove White inset cabinetry is classic, with recessed panel doors, a deep bevel inside profile and a matching hood. Streamlined brass cup pulls and knobs are timeless. Departing from the ubiquitous crown molding is a square top trim.
The layout supplies plenty of function: a paneled refrigerator; prep sink on the island; built-in microwave and second oven; built-in coffee maker; and a paneled wine refrigerator. Contrast is provided by the countertops and backsplash: honed black Jet Mist granite on the perimeter and a statement-making island top of exuberantly-patterned Arabescato Corchia Italian marble.
Flooring pays homage to terrazzo floors popular in the 70’s: “Geotzzo” tiles of inlaid gray and Bianco Dolomite marble. Field tiles in the breakfast area and cooking zone perimeter are a mix of small chips; feature tiles under the island have modern rectangular Bianco Dolomite shapes. Enameled metal pendants and maple stools and dining chairs add a mid-century Scandinavian touch. The turquoise on the table base is a delightful surprise.
An adjacent pantry has tall storage, cozy window seats, a playful petal table, colorful upholstered ottomans and a whimsical “balloon animal” stool.
This kitchen was done in collaboration with Daniel Heighes Wismer and Greg Dufner of Dufner Heighes and Sarah Witkin of Bilotta Architecture. It is the personal kitchen of the CEO of Sandow Media, Erica Holborn. Click here to read the article on her home featured in Interior Designer Magazine.
Photographer: John Ellis
Description written by Paulette Gambacorta adapted for Houzz.
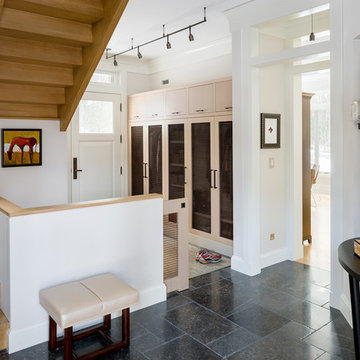
TEAM
Builder: Youngblood Builders
Landscape Architect: SiteCreative Landscape Architecture
Architect: LDa Architecture & Interiors
Interior Design: LDa Architecture & Interiors
Millwork: Herrick & White Architectural Woodworkers
Custom Furniture: Piper Woodworking
Photographer: Greg Premru Photography
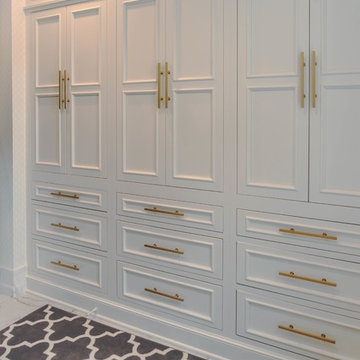
Réalisation d'une entrée tradition de taille moyenne avec un vestiaire, un mur blanc, un sol en marbre et un sol blanc.
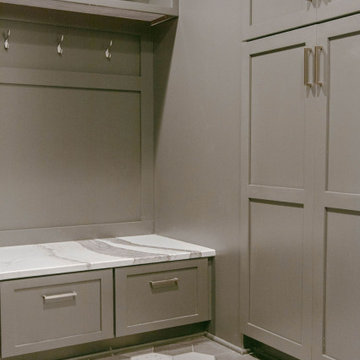
Réalisation d'une entrée design de taille moyenne avec un vestiaire, un mur gris, un sol en marbre et un sol gris.
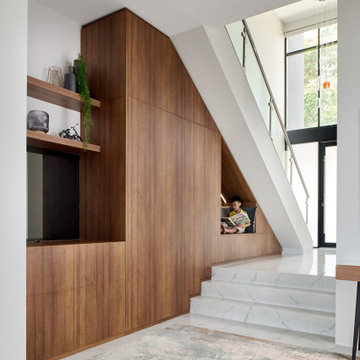
Tailored bespoke furniture beautifully integrated into our clients family home's entrance
Idée de décoration pour une grande entrée design avec un vestiaire, un mur blanc, un sol en marbre, une porte pivot, une porte noire, un sol blanc, un plafond voûté et un mur en parement de brique.
Idée de décoration pour une grande entrée design avec un vestiaire, un mur blanc, un sol en marbre, une porte pivot, une porte noire, un sol blanc, un plafond voûté et un mur en parement de brique.
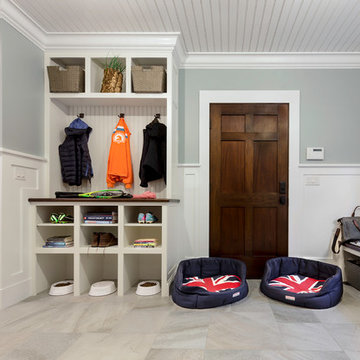
Photo: Patrick O'Malley
Aménagement d'une entrée éclectique de taille moyenne avec un vestiaire, un mur gris, un sol en marbre et une porte en bois foncé.
Aménagement d'une entrée éclectique de taille moyenne avec un vestiaire, un mur gris, un sol en marbre et une porte en bois foncé.
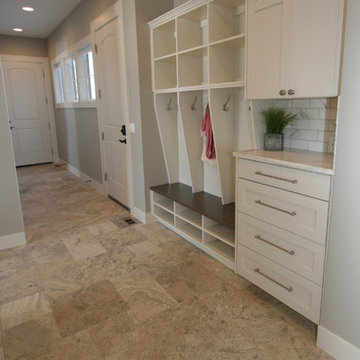
This bright and roomy mud room offers open storage for coats and shoes and bins for baskets. The tech counter has a USB charging station and provides more concealed storage space. The Emser Philadelphia travertine was installed in a custom pattern, and looks great with the soft wall color - SW Amazing Gray.
Idées déco d'entrées avec un vestiaire et un sol en marbre
1