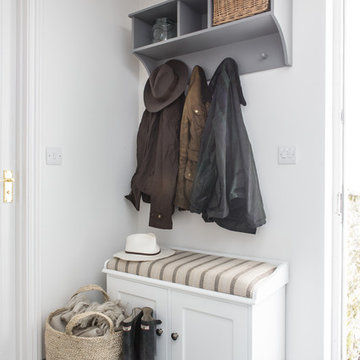Idées déco d'entrées avec un vestiaire
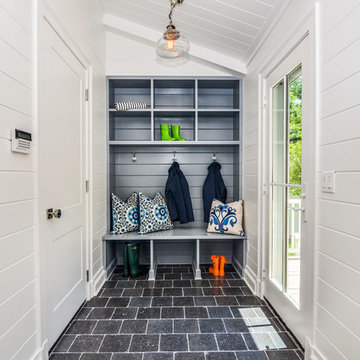
Interior finishes and selections by Monique Varsames Photos by Rich Borzak
Staging by Stage to Show (Lisa Hynes)
Idées déco pour une petite entrée classique avec un vestiaire, un mur blanc et un sol gris.
Idées déco pour une petite entrée classique avec un vestiaire, un mur blanc et un sol gris.

Exemple d'une entrée chic avec un vestiaire, un sol en brique, une porte hollandaise et une porte en bois foncé.
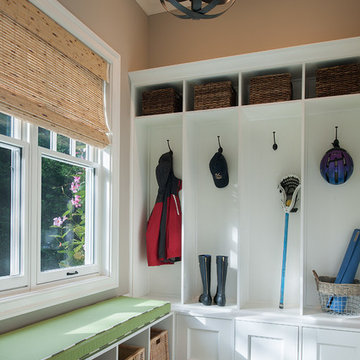
Tom Crane Photography
Idée de décoration pour une entrée tradition de taille moyenne avec un vestiaire, un mur beige, parquet foncé et une porte simple.
Idée de décoration pour une entrée tradition de taille moyenne avec un vestiaire, un mur beige, parquet foncé et une porte simple.
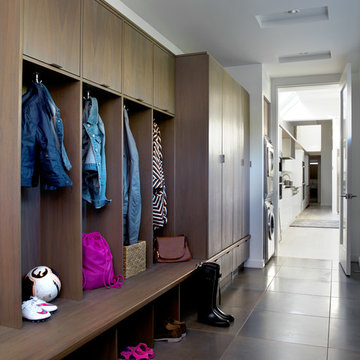
The mudroom runs alongside of the rear patio, linking the kitchen to the original coach house that was on the property. The coach house was converted into a garage and a home theater. The mudroom features ample, easily accessible storage to organize clutter before it has the chance to reach into the rest of the house. Likewise a stacked washer and dryer (which complement those in the main laundry room on the second floor) capture muddy uniforms and the like. Closed cabinets hold additional coat storage, brooms, and cleaning supplies. A frosted glass panel door can close off views to the mudroom from the kitchen.
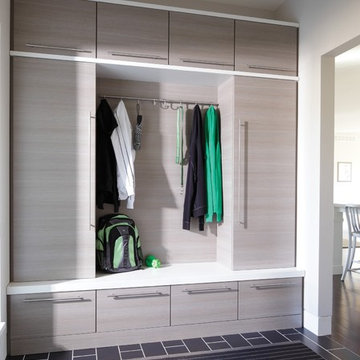
Drop zone - The Organized Home
Réalisation d'une entrée minimaliste de taille moyenne avec un vestiaire.
Réalisation d'une entrée minimaliste de taille moyenne avec un vestiaire.

Cobblestone Homes
Cette image montre une petite entrée craftsman avec un vestiaire, un sol en carrelage de céramique, une porte simple, une porte blanche, un sol beige et un mur gris.
Cette image montre une petite entrée craftsman avec un vestiaire, un sol en carrelage de céramique, une porte simple, une porte blanche, un sol beige et un mur gris.
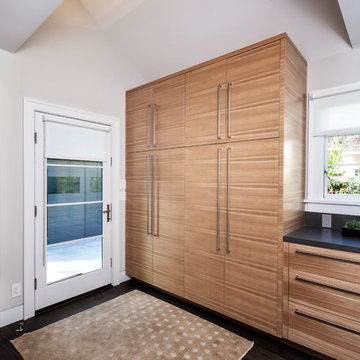
Cherie Cordellos Photography
Réalisation d'une entrée minimaliste de taille moyenne avec un vestiaire, un mur gris, parquet foncé et un sol marron.
Réalisation d'une entrée minimaliste de taille moyenne avec un vestiaire, un mur gris, parquet foncé et un sol marron.

This remodel went from a tiny story-and-a-half Cape Cod, to a charming full two-story home. The mudroom features a bench with cubbies underneath, and a shelf with hooks for additional storage. The full glass back door provides natural light while opening to the backyard for quick access to the detached garage. The wall color in this room is Benjamin Moore HC-170 Stonington Gray. The cabinets are also Ben Moore, in Simply White OC-117.
Space Plans, Building Design, Interior & Exterior Finishes by Anchor Builders. Photography by Alyssa Lee Photography.

Mudroom with open storage.
Mike Krivit Photography
Farrell and Sons Construction
Exemple d'une entrée chic de taille moyenne avec un vestiaire, un mur bleu, un sol en carrelage de céramique, une porte simple, une porte blanche et un sol beige.
Exemple d'une entrée chic de taille moyenne avec un vestiaire, un mur bleu, un sol en carrelage de céramique, une porte simple, une porte blanche et un sol beige.
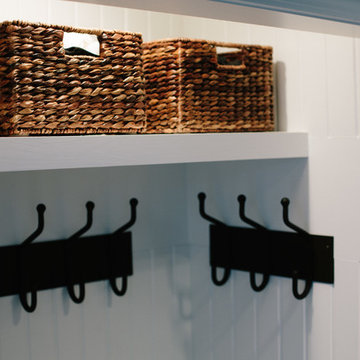
Clay+Rae
Cette photo montre une petite entrée chic avec un vestiaire et un mur blanc.
Cette photo montre une petite entrée chic avec un vestiaire et un mur blanc.

Foto: Jens Bergmann / KSB Architekten
Cette photo montre une très grande entrée tendance avec un mur blanc, parquet clair, un vestiaire et une porte simple.
Cette photo montre une très grande entrée tendance avec un mur blanc, parquet clair, un vestiaire et une porte simple.
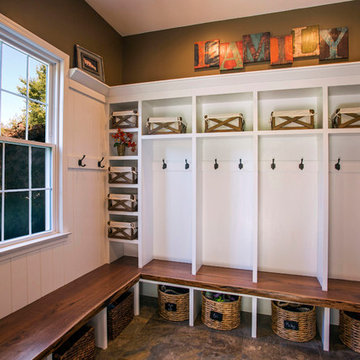
Final shot of the project.
Photo by Phil Krugler
Cette image montre une entrée rustique avec un vestiaire et un mur marron.
Cette image montre une entrée rustique avec un vestiaire et un mur marron.
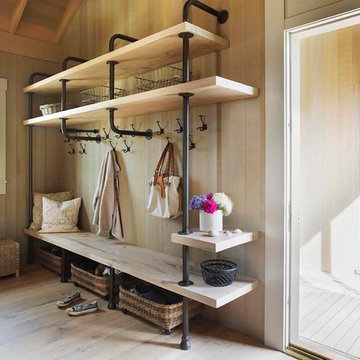
Eric Roth Photography
Inspiration pour une entrée marine de taille moyenne avec un vestiaire, parquet clair, un mur marron et un sol marron.
Inspiration pour une entrée marine de taille moyenne avec un vestiaire, parquet clair, un mur marron et un sol marron.

This mudroom accommodates the homeowners daily lifestyle and activities. Baskets and additional storage under the bench hide everyday items and hooks offer a place to hang coats and scarves.
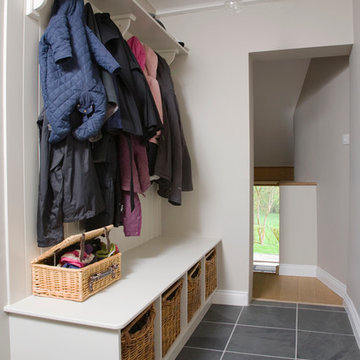
HALLWAY. This property was bought by our client who was based in London and relocating to the countryside. Parts of the property are several hundred years old and other parts had been added in the last ten years. Structural work had to be done to the kitchen and lounge entrances and walls were moved upstairs to enlarge bathroom areas and create a more lavish interior. We redecorated throughout with a neutral stylish palette. All storage was bespoke made in a country house style.
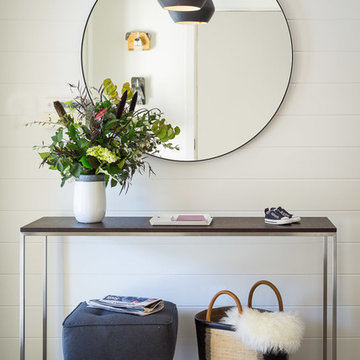
First home, savvy art owners, decided to hire RBD to design their recently purchased two story, four bedroom, midcentury Diamond Heights home to merge their new parenthood and love for entertaining lifestyles. Hired two months prior to the arrival of their baby boy, RBD was successful in installing the nursery just in time. The home required little architectural spatial reconfiguration given the previous owner was an architect, allowing RBD to focus mainly on furniture, fixtures and accessories while updating only a few finishes. New paint grade paneling added a needed midcentury texture to the entry, while an existing site for sore eyes radiator, received a new walnut cover creating a built-in mid-century custom headboard for the guest room, perfect for large art and plant decoration. RBD successfully paired furniture and art selections to connect the existing material finishes by keeping fabrics neutral and complimentary to the existing finishes. The backyard, an SF rare oasis, showcases a hanging chair and custom outdoor floor cushions for easy lounging, while a stylish midcentury heated bench allows easy outdoor entertaining in the SF climate.
Photography Credit: Scott Hargis Photography
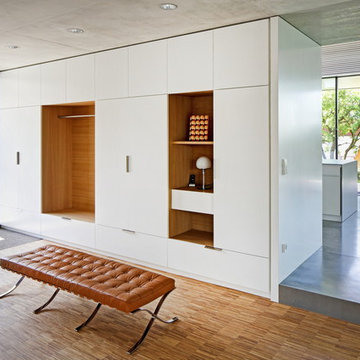
Idées déco pour une entrée contemporaine de taille moyenne avec un vestiaire, un mur blanc et un sol en bois brun.
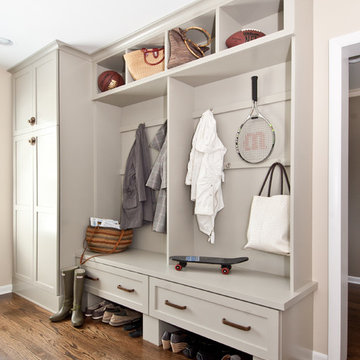
Photography: Megan Chaffin
Idées déco pour une entrée classique avec un vestiaire, un mur beige et parquet foncé.
Idées déco pour une entrée classique avec un vestiaire, un mur beige et parquet foncé.
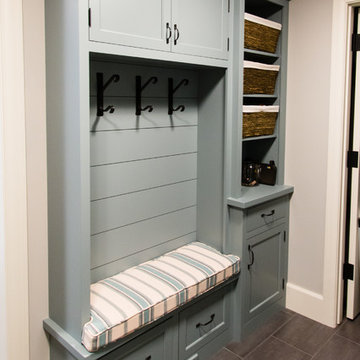
Modern Design, Konen Homes.
Exemple d'une entrée chic de taille moyenne avec un vestiaire, un mur gris et un sol en carrelage de céramique.
Exemple d'une entrée chic de taille moyenne avec un vestiaire, un mur gris et un sol en carrelage de céramique.
Idées déco d'entrées avec un vestiaire
9
