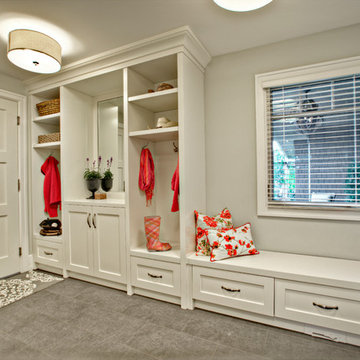Idées déco d'entrées avec un vestiaire
Trier par :
Budget
Trier par:Populaires du jour
1 - 20 sur 1 045 photos
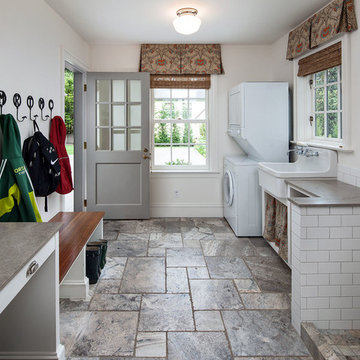
KuDa Photography
Aménagement d'une entrée classique avec un vestiaire, un mur blanc, une porte simple et une porte en verre.
Aménagement d'une entrée classique avec un vestiaire, un mur blanc, une porte simple et une porte en verre.
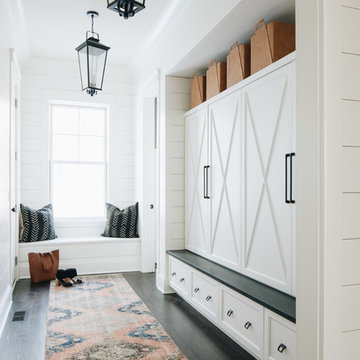
Idée de décoration pour une entrée champêtre avec un vestiaire, un mur blanc, parquet foncé et un sol marron.
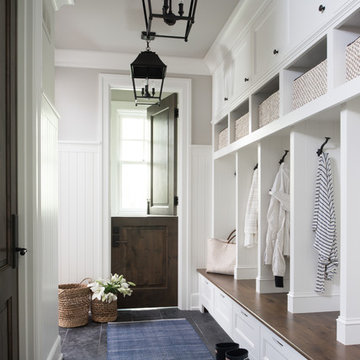
Inspiration pour une entrée traditionnelle avec un vestiaire, un mur beige, une porte hollandaise, une porte marron et un sol gris.

Inspiration pour une entrée rustique avec un vestiaire, un mur blanc, une porte simple, une porte en verre et un sol multicolore.

Réalisation d'une grande entrée marine avec un vestiaire, un mur gris, un sol en carrelage de céramique, une porte simple, une porte blanche et un sol gris.
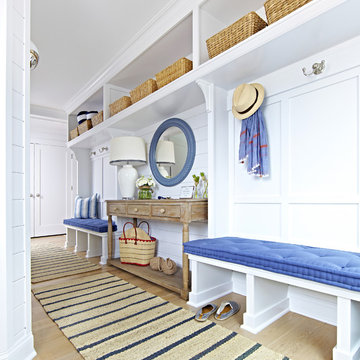
Interior Architecture, Interior Design, Art Curation, and Custom Millwork & Furniture Design by Chango & Co.
Construction by Siano Brothers Contracting
Photography by Jacob Snavely
See the full feature inside Good Housekeeping
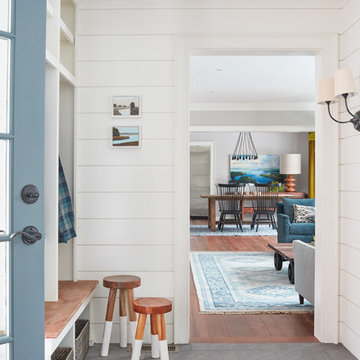
Photography by Jared Kuzia
Aménagement d'une entrée campagne de taille moyenne avec un vestiaire, un mur blanc, un sol en ardoise et un sol gris.
Aménagement d'une entrée campagne de taille moyenne avec un vestiaire, un mur blanc, un sol en ardoise et un sol gris.

Design by Joanna Hartman
Photography by Ryann Ford
Styling by Adam Fortner
This space features Crema Marfil Honed 12x12 floor tile and Restoration Hardware "Vintage Hooks".
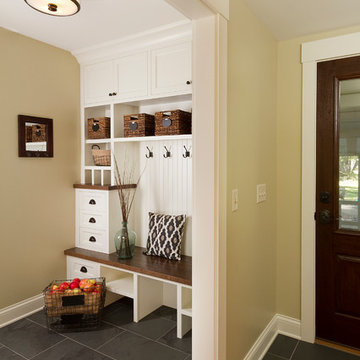
Building Design, Plans, and Interior Finishes by: Fluidesign Studio I Builder: Anchor Builders I Photographer: sethbennphoto.com
Cette image montre une entrée traditionnelle de taille moyenne avec un vestiaire, un mur beige, un sol en ardoise, une porte simple et une porte en bois foncé.
Cette image montre une entrée traditionnelle de taille moyenne avec un vestiaire, un mur beige, un sol en ardoise, une porte simple et une porte en bois foncé.
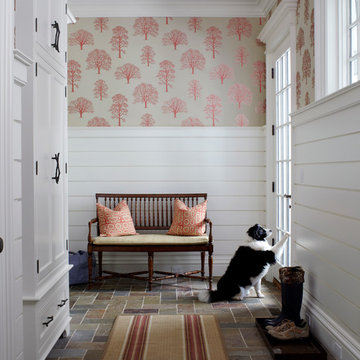
Réalisation d'une entrée tradition avec un vestiaire, un mur multicolore, une porte simple et une porte en verre.
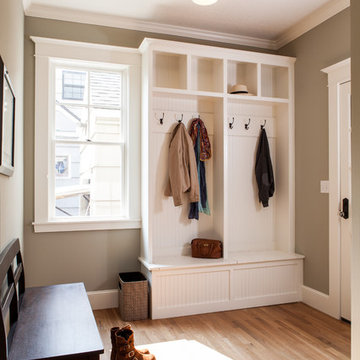
Anna Campbell
Réalisation d'une entrée tradition avec une porte blanche, un mur gris et un vestiaire.
Réalisation d'une entrée tradition avec une porte blanche, un mur gris et un vestiaire.
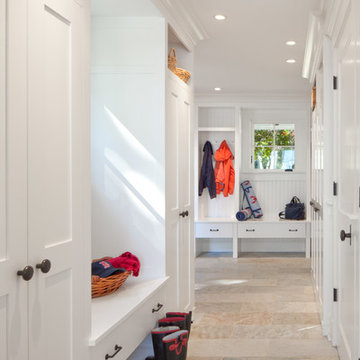
Mudroom with beadboard cubbies.
Cette image montre une entrée marine avec un vestiaire, un mur blanc, un sol en calcaire et un sol beige.
Cette image montre une entrée marine avec un vestiaire, un mur blanc, un sol en calcaire et un sol beige.

The mud room in this Bloomfield Hills residence was a part of a whole house renovation and addition, completed in 2016. Directly adjacent to the indoor gym, outdoor pool, and motor court, this room had to serve a variety of functions. The tile floor in the mud room is in a herringbone pattern with a tile border that extends the length of the hallway. Two sliding doors conceal a utility room that features cabinet storage of the children's backpacks, supplies, coats, and shoes. The room also has a stackable washer/dryer and sink to clean off items after using the gym, pool, or from outside. Arched French doors along the motor court wall allow natural light to fill the space and help the hallway feel more open.
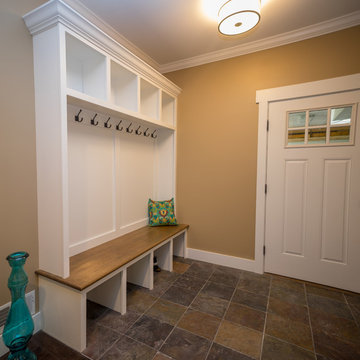
Nick Gentile
Idées déco pour une entrée craftsman de taille moyenne avec un vestiaire, un mur beige, une porte simple et une porte blanche.
Idées déco pour une entrée craftsman de taille moyenne avec un vestiaire, un mur beige, une porte simple et une porte blanche.
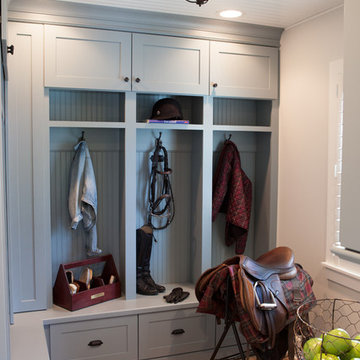
This 1930's Barrington Hills farmhouse was in need of some TLC when it was purchased by this southern family of five who planned to make it their new home. The renovation taken on by Advance Design Studio's designer Scott Christensen and master carpenter Justin Davis included a custom porch, custom built in cabinetry in the living room and children's bedrooms, 2 children's on-suite baths, a guest powder room, a fabulous new master bath with custom closet and makeup area, a new upstairs laundry room, a workout basement, a mud room, new flooring and custom wainscot stairs with planked walls and ceilings throughout the home.
The home's original mechanicals were in dire need of updating, so HVAC, plumbing and electrical were all replaced with newer materials and equipment. A dramatic change to the exterior took place with the addition of a quaint standing seam metal roofed farmhouse porch perfect for sipping lemonade on a lazy hot summer day.
In addition to the changes to the home, a guest house on the property underwent a major transformation as well. Newly outfitted with updated gas and electric, a new stacking washer/dryer space was created along with an updated bath complete with a glass enclosed shower, something the bath did not previously have. A beautiful kitchenette with ample cabinetry space, refrigeration and a sink was transformed as well to provide all the comforts of home for guests visiting at the classic cottage retreat.
The biggest design challenge was to keep in line with the charm the old home possessed, all the while giving the family all the convenience and efficiency of modern functioning amenities. One of the most interesting uses of material was the porcelain "wood-looking" tile used in all the baths and most of the home's common areas. All the efficiency of porcelain tile, with the nostalgic look and feel of worn and weathered hardwood floors. The home’s casual entry has an 8" rustic antique barn wood look porcelain tile in a rich brown to create a warm and welcoming first impression.
Painted distressed cabinetry in muted shades of gray/green was used in the powder room to bring out the rustic feel of the space which was accentuated with wood planked walls and ceilings. Fresh white painted shaker cabinetry was used throughout the rest of the rooms, accentuated by bright chrome fixtures and muted pastel tones to create a calm and relaxing feeling throughout the home.
Custom cabinetry was designed and built by Advance Design specifically for a large 70” TV in the living room, for each of the children’s bedroom’s built in storage, custom closets, and book shelves, and for a mudroom fit with custom niches for each family member by name.
The ample master bath was fitted with double vanity areas in white. A generous shower with a bench features classic white subway tiles and light blue/green glass accents, as well as a large free standing soaking tub nestled under a window with double sconces to dim while relaxing in a luxurious bath. A custom classic white bookcase for plush towels greets you as you enter the sanctuary bath.
Joe Nowak
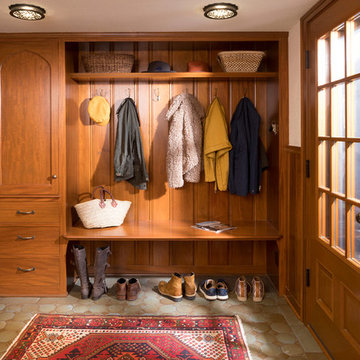
Steve Henke/Kory Reckinger
Cette image montre une entrée traditionnelle avec un vestiaire, un mur blanc, une porte simple et une porte en verre.
Cette image montre une entrée traditionnelle avec un vestiaire, un mur blanc, une porte simple et une porte en verre.
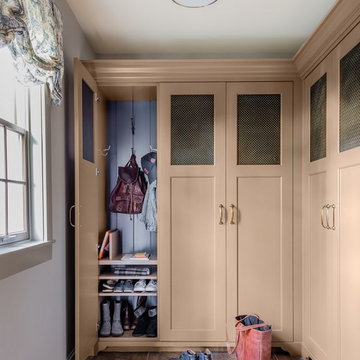
Cette image montre une entrée marine avec un vestiaire, un sol en carrelage de porcelaine et un sol marron.
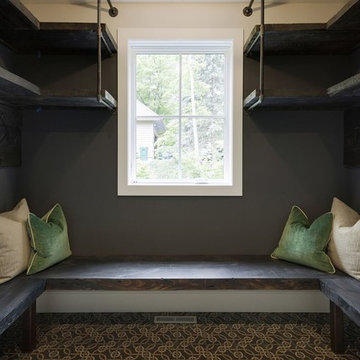
Réalisation d'une grande entrée champêtre avec un vestiaire, un mur gris, un sol en carrelage de porcelaine, une porte simple, une porte blanche et un sol multicolore.
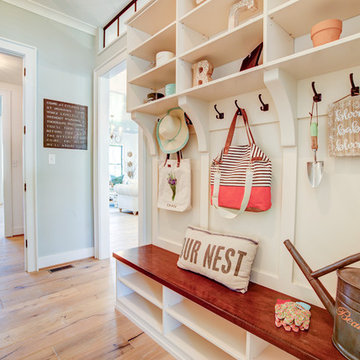
Our custom mudroom area is large enough for a family of any size! The kids will be happy to drop their shoes off at the door in the Potomac!
Cette photo montre une entrée nature de taille moyenne avec un vestiaire, un mur gris, parquet clair, une porte simple et un sol marron.
Cette photo montre une entrée nature de taille moyenne avec un vestiaire, un mur gris, parquet clair, une porte simple et un sol marron.
Idées déco d'entrées avec un vestiaire
1
