Idées déco d'entrées avec une porte blanche
Trier par :
Budget
Trier par:Populaires du jour
41 - 60 sur 21 016 photos

This warm and inviting mudroom with entry from the garage is the inspiration you need for your next custom home build. The walk-in closet to the left holds enough space for shoes, coats and other storage items for the entire year-round, while the white oak custom storage benches and compartments in the entry make for an organized and clutter free space for your daily out-the-door items. The built-in-mirror and table-top area is perfect for one last look as you head out the door, or the perfect place to set your keys as you look to spend the rest of your night in.
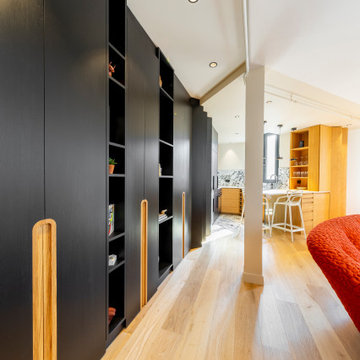
Idée de décoration pour une petite entrée design avec parquet clair, une porte simple et une porte blanche.

Liadesign
Idées déco pour une grande entrée contemporaine avec un mur gris, parquet clair, une porte simple, une porte blanche et du papier peint.
Idées déco pour une grande entrée contemporaine avec un mur gris, parquet clair, une porte simple, une porte blanche et du papier peint.
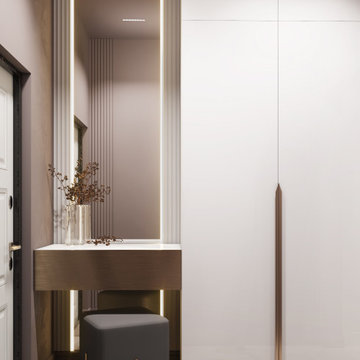
Небольшая, но уютная прихожая, в которой удалось разместить консоль для ключей, небольшой столик для вещей и большой шкаф для верхней одежды
Inspiration pour une petite porte d'entrée design avec un mur beige, un sol en carrelage de porcelaine, une porte simple, une porte blanche et un sol beige.
Inspiration pour une petite porte d'entrée design avec un mur beige, un sol en carrelage de porcelaine, une porte simple, une porte blanche et un sol beige.
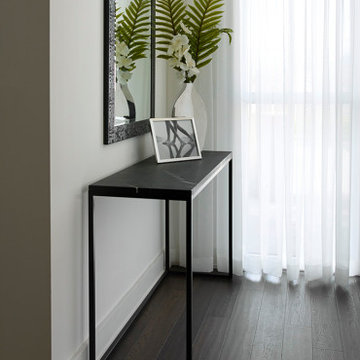
Modern and simple
Réalisation d'un petit hall d'entrée minimaliste avec un mur blanc, sol en stratifié, une porte simple, une porte blanche et un sol marron.
Réalisation d'un petit hall d'entrée minimaliste avec un mur blanc, sol en stratifié, une porte simple, une porte blanche et un sol marron.

Aménagement d'une entrée classique avec un vestiaire, un mur beige, une porte simple, une porte blanche et un sol gris.

This cottage style mudroom in all white gives ample storage just as you walk in the door. It includes a counter to drop off groceries, a bench with shoe storage below, and multiple large coat hooks for hats, jackets, and handbags. The design also includes deep cabinets to store those unsightly bulk items.
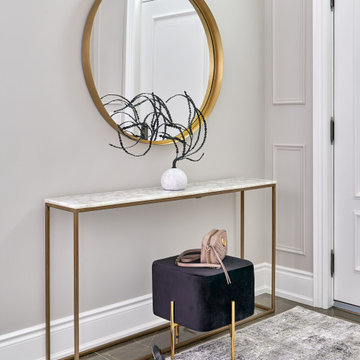
Réalisation d'un petit hall d'entrée tradition avec un mur gris, un sol en marbre, une porte simple, une porte blanche et un sol marron.

Renovations made this house bright, open, and modern. In addition to installing white oak flooring, we opened up and brightened the living space by removing a wall between the kitchen and family room and added large windows to the kitchen. In the family room, we custom made the built-ins with a clean design and ample storage. In the family room, we custom-made the built-ins. We also custom made the laundry room cubbies, using shiplap that we painted light blue.
Rudloff Custom Builders has won Best of Houzz for Customer Service in 2014, 2015 2016, 2017 and 2019. We also were voted Best of Design in 2016, 2017, 2018, 2019 which only 2% of professionals receive. Rudloff Custom Builders has been featured on Houzz in their Kitchen of the Week, What to Know About Using Reclaimed Wood in the Kitchen as well as included in their Bathroom WorkBook article. We are a full service, certified remodeling company that covers all of the Philadelphia suburban area. This business, like most others, developed from a friendship of young entrepreneurs who wanted to make a difference in their clients’ lives, one household at a time. This relationship between partners is much more than a friendship. Edward and Stephen Rudloff are brothers who have renovated and built custom homes together paying close attention to detail. They are carpenters by trade and understand concept and execution. Rudloff Custom Builders will provide services for you with the highest level of professionalism, quality, detail, punctuality and craftsmanship, every step of the way along our journey together.
Specializing in residential construction allows us to connect with our clients early in the design phase to ensure that every detail is captured as you imagined. One stop shopping is essentially what you will receive with Rudloff Custom Builders from design of your project to the construction of your dreams, executed by on-site project managers and skilled craftsmen. Our concept: envision our client’s ideas and make them a reality. Our mission: CREATING LIFETIME RELATIONSHIPS BUILT ON TRUST AND INTEGRITY.
Photo Credit: Linda McManus Images

Réalisation d'une porte d'entrée tradition de taille moyenne avec un sol en carrelage de porcelaine, un sol beige, un mur rose, une porte simple, une porte blanche et un plafond décaissé.

This classical coastal home with architectural details to match has well-placed windows to capture the amazing lakeside views of the property. The 5 bedroom, 3.5 bath home was designed with an open floor plan to provide a casual flow from space to space and affording each room with waterside views. Lakeside blue, grey and white hues are incorporated into the home’s color palette and interspersed with warm wood tones. The classic and efficient custom kitchen with two large islands accommodates day to day living with multiple workspaces and ensures effortless entertaining for larger gatherings. Creative storage solutions are incorporated throughout the kitchen with custom tray dividers, pull outs for spices and pantry items, and wine storage. The home boasts beautiful tile work and detailed trim and built ins throughout. A gorgeous wood burning fireplace in the living room creates a warm gathering space for this young family of four. Though this project is a new build, it maintains an inviting, sense of home and feels as though the family has lived here for years.
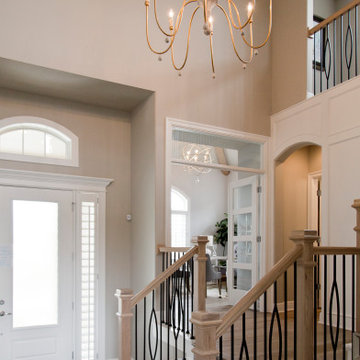
Inspiration pour une grande porte d'entrée avec un mur beige, un sol en bois brun, une porte simple, une porte blanche et un sol marron.
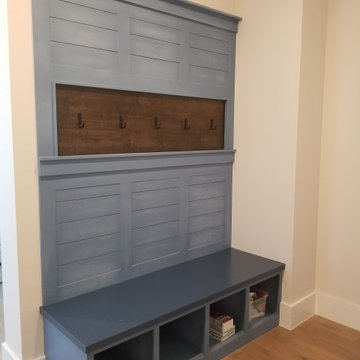
Exemple d'une entrée chic de taille moyenne avec un vestiaire, un mur beige, un sol en bois brun, une porte simple, une porte blanche et un sol beige.

Réalisation d'une grande entrée tradition avec un vestiaire, un mur beige, sol en stratifié, une porte simple, une porte blanche et un sol gris.
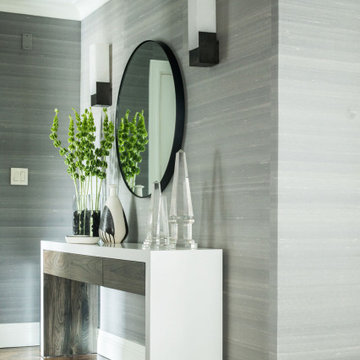
Foyer
Idées déco pour un grand hall d'entrée classique avec un mur gris, un sol en bois brun, une porte simple, une porte blanche et un sol marron.
Idées déco pour un grand hall d'entrée classique avec un mur gris, un sol en bois brun, une porte simple, une porte blanche et un sol marron.

Exemple d'une entrée chic de taille moyenne avec un couloir, un mur noir, un sol en bois brun, une porte simple, une porte blanche et un sol beige.

Idées déco pour une entrée classique de taille moyenne avec un vestiaire, un mur gris, parquet clair, une porte simple, une porte blanche et un sol beige.
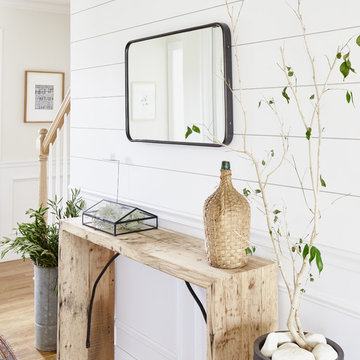
Custom design entranceway
Aménagement d'un petit hall d'entrée moderne avec un mur blanc, parquet clair, une porte simple, une porte blanche et un sol marron.
Aménagement d'un petit hall d'entrée moderne avec un mur blanc, parquet clair, une porte simple, une porte blanche et un sol marron.

Cette photo montre une entrée chic de taille moyenne avec un vestiaire, un mur gris, un sol gris, un sol en carrelage de porcelaine, une porte simple et une porte blanche.
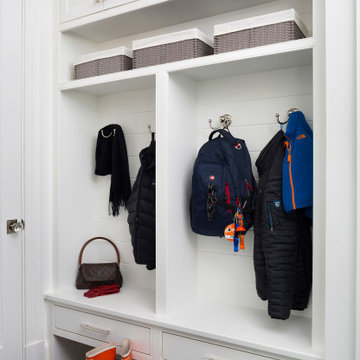
White mudroom with dark tile floors and built-in storage
Photo by Stacy Zarin Goldberg Photography
Aménagement d'une petite entrée classique avec un vestiaire, un mur blanc, un sol en carrelage de porcelaine, une porte simple, une porte blanche et un sol gris.
Aménagement d'une petite entrée classique avec un vestiaire, un mur blanc, un sol en carrelage de porcelaine, une porte simple, une porte blanche et un sol gris.
Idées déco d'entrées avec une porte blanche
3