Idées déco d'entrées avec une porte blanche
Trier par :
Budget
Trier par:Populaires du jour
1 - 20 sur 4 737 photos
1 sur 3

Cette image montre un grand hall d'entrée design avec un mur blanc, un sol en bois brun, une porte double, une porte blanche et un sol marron.

Vue sur l'entrée
Inspiration pour une entrée traditionnelle avec un couloir, un mur vert, un sol en bois brun, une porte simple, une porte blanche et un sol marron.
Inspiration pour une entrée traditionnelle avec un couloir, un mur vert, un sol en bois brun, une porte simple, une porte blanche et un sol marron.

Modern and clean entryway with extra space for coats, hats, and shoes.
.
.
interior designer, interior, design, decorator, residential, commercial, staging, color consulting, product design, full service, custom home furnishing, space planning, full service design, furniture and finish selection, interior design consultation, functionality, award winning designers, conceptual design, kitchen and bathroom design, custom cabinetry design, interior elevations, interior renderings, hardware selections, lighting design, project management, design consultation

Keeping track of all the coats, shoes, backpacks and specialty gear for several small children can be an organizational challenge all by itself. Combine that with busy schedules and various activities like ballet lessons, little league, art classes, swim team, soccer and music, and the benefits of a great mud room organization system like this one becomes invaluable. Rather than an enclosed closet, separate cubbies for each family member ensures that everyone has a place to store their coats and backpacks. The look is neat and tidy, but easier than a traditional closet with doors, making it more likely to be used by everyone — including children. Hooks rather than hangers are easier for children and help prevent jackets from being to left on the floor. A shoe shelf beneath each cubby keeps all the footwear in order so that no one ever ends up searching for a missing shoe when they're in a hurry. a drawer above the shoe shelf keeps mittens, gloves and small items handy. A shelf with basket above each coat cubby is great for keys, wallets and small items that might otherwise become lost. The cabinets above hold gear that is out-of-season or infrequently used. An additional shoe cupboard that spans from floor to ceiling offers a place to keep boots and extra shoes.
White shaker style cabinet doors with oil rubbed bronze hardware presents a simple, clean appearance to organize the clutter, while bead board panels at the back of the coat cubbies adds a casual, country charm.
Designer - Gerry Ayala
Photo - Cathy Rabeler

Renovated side entrance / mudroom with unique pet storage. Custom built-in dog cage / bed integrated into this renovation with pet in mind. Dog-cage is custom chrome design. Mudroom complete with white subway tile walls, white side door, dark hardwood recessed panel cabinets for provide more storage. Large wood panel flooring. Room acts as a laundry room as well.
Architect - Hierarchy Architects + Designers, TJ Costello
Photographer - Brian Jordan, Graphite NYC

Photos by Spacecrafting
Idée de décoration pour un hall d'entrée tradition de taille moyenne avec une porte blanche, un mur gris, parquet foncé, une porte simple et un sol marron.
Idée de décoration pour un hall d'entrée tradition de taille moyenne avec une porte blanche, un mur gris, parquet foncé, une porte simple et un sol marron.
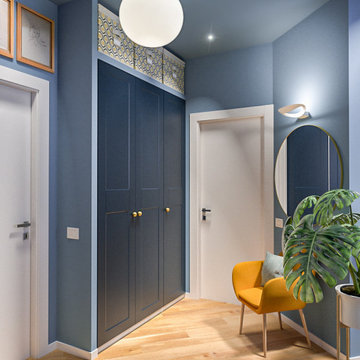
Liadesign
Idées déco pour un hall d'entrée contemporain de taille moyenne avec un mur bleu, parquet clair, une porte simple et une porte blanche.
Idées déco pour un hall d'entrée contemporain de taille moyenne avec un mur bleu, parquet clair, une porte simple et une porte blanche.
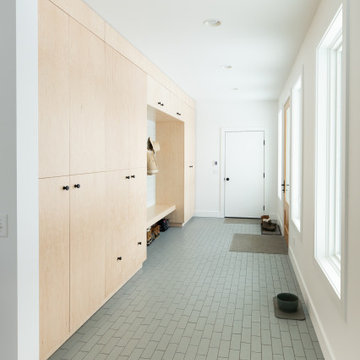
Step into your dream mudroom by using our calming gray Skyscraper subway tile on the floor.
DESIGN
The Fresh Exchange
PHOTOS
Megan Gilger
Tile Shown: 3x9 in Skyscraper
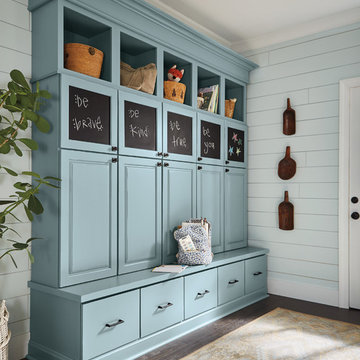
Cette photo montre une entrée chic de taille moyenne avec un vestiaire, parquet foncé, une porte simple, une porte blanche et un sol marron.
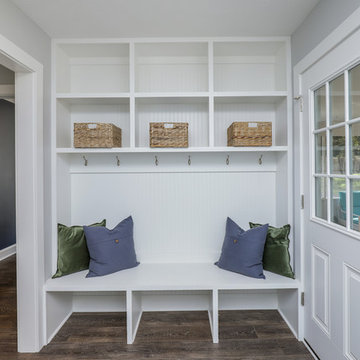
This traditional full home renovation features a modern kitchen, elegant foyer, and a luxurious master suite.
Réalisation d'une entrée tradition de taille moyenne avec un vestiaire, un mur blanc, un sol en bois brun, une porte simple, une porte blanche et un sol marron.
Réalisation d'une entrée tradition de taille moyenne avec un vestiaire, un mur blanc, un sol en bois brun, une porte simple, une porte blanche et un sol marron.
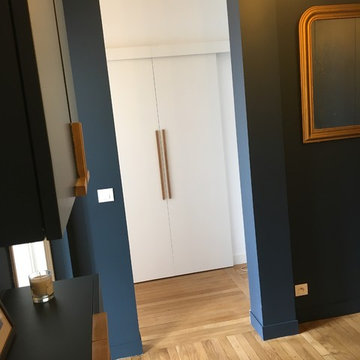
Inspiration pour un hall d'entrée design de taille moyenne avec un mur bleu, parquet clair, une porte simple, une porte blanche et un sol beige.
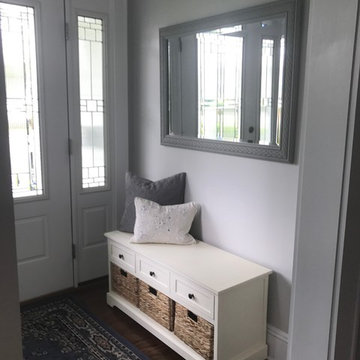
Idée de décoration pour un petit hall d'entrée champêtre avec un mur gris, parquet foncé, une porte simple, une porte blanche et un sol marron.
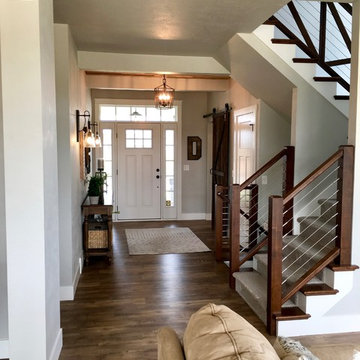
Check out this charming foyer! See the cable rails? Totally modern!
Cette photo montre un grand hall d'entrée nature avec un mur gris, un sol en vinyl, une porte simple, une porte blanche et un sol marron.
Cette photo montre un grand hall d'entrée nature avec un mur gris, un sol en vinyl, une porte simple, une porte blanche et un sol marron.
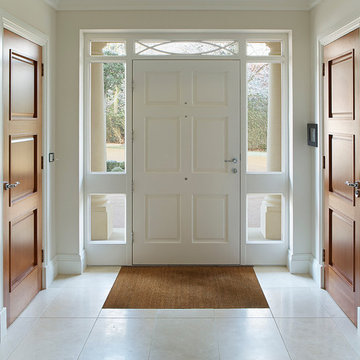
Inspiration pour une porte d'entrée traditionnelle de taille moyenne avec un mur beige, un sol en carrelage de céramique, une porte simple, une porte blanche et un sol beige.
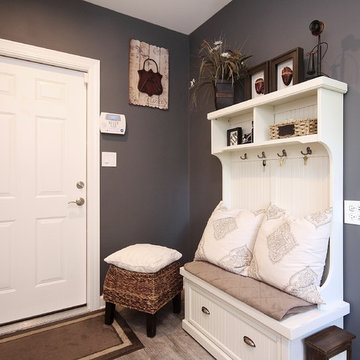
Idées déco pour une entrée classique de taille moyenne avec un vestiaire, un mur gris, une porte blanche, un sol en carrelage de porcelaine et une porte simple.
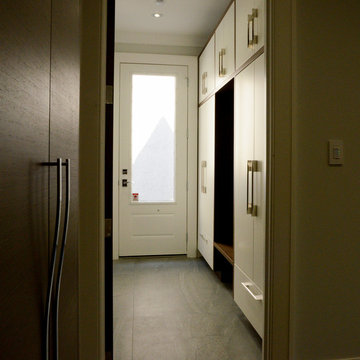
Edward Der-Boghossian
Although the kitchen looks fairly normal, the whole property had a triangular shape which made it a very difficult floor plan to work with. The triangular shape of the kitchen allowed an interesting shape island in the middle of the floor, as well as different sized pantries to accommodate the difficult floor plan.
The pull out drawers are made of birch with a dark walnut finish to match the rest of the cabinetry. We installed double uppers, and made the top layer of cabinetry deeper than the lower level, and also put some LED lighting in.
While the floor plan was tough to work with, the results turned out great.

Cette photo montre un petit vestibule chic avec un mur vert, un sol en bois brun, une porte blanche et une porte simple.
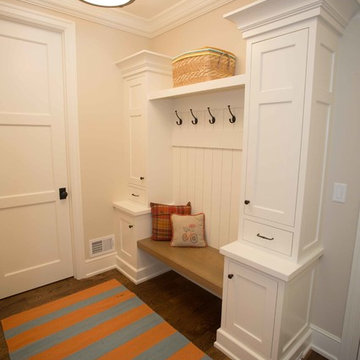
Idée de décoration pour une entrée tradition de taille moyenne avec un vestiaire, un mur beige, parquet foncé, une porte simple et une porte blanche.
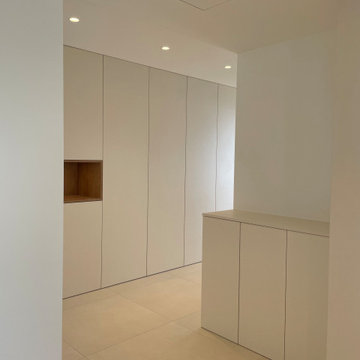
Aménagement d'un très grand hall d'entrée classique avec un mur blanc, un sol en carrelage de céramique, une porte blanche et un sol beige.

Conception d'un réaménagement d'une entrée d'une maison en banlieue Parisienne.
Pratique et fonctionnelle avec ses rangements toute hauteur, et une jolie alcôve pour y mettre facilement ses chaussures.
Idées déco d'entrées avec une porte blanche
1