Idées déco d'entrées avec une porte coulissante et une porte en bois brun
Trier par :
Budget
Trier par:Populaires du jour
1 - 20 sur 305 photos
1 sur 3

Off the main entry, enter the mud room to access four built-in lockers with a window seat, making getting in and out the door a breeze. Custom barn doors flank the doorway and add a warm farmhouse flavor.
For more photos of this project visit our website: https://wendyobrienid.com.
Photography by Valve Interactive: https://valveinteractive.com/

Réalisation d'une entrée de taille moyenne avec un couloir, un mur blanc, une porte coulissante, une porte en bois brun, un sol gris, un plafond en papier peint et du papier peint.

Réalisation d'une entrée asiatique avec un sol en bois brun, une porte en bois brun, un mur beige, une porte coulissante et un plafond en bois.
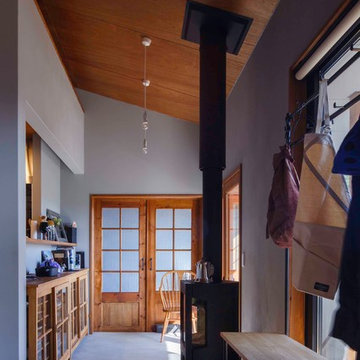
薪ストーブを土間に設置しています。
Photo:Hirofumi Imanishi
Inspiration pour une entrée chalet de taille moyenne avec un couloir, un mur gris, sol en béton ciré, une porte coulissante, une porte en bois brun et un sol gris.
Inspiration pour une entrée chalet de taille moyenne avec un couloir, un mur gris, sol en béton ciré, une porte coulissante, une porte en bois brun et un sol gris.
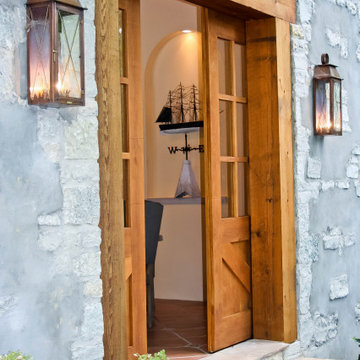
The Coach House® lantern is a great complement to the New England style of architecture. This lantern features a rustic design and also can be used as a secondary light with the London Street when you are addressing side doors, back doors or garage doors. The Coach House loop adds appx 4" to the height of each. The Coach House® is available in natural gas (with channel), liquid propane (with channel) and electric.
Standard Lantern Sizes
Height Width Depth
14.0" 10.25" 7.25"
16.0" 10.25" 7.25"
18.0" 8.5" 6.0"
22.0" 10.25" 7.25"
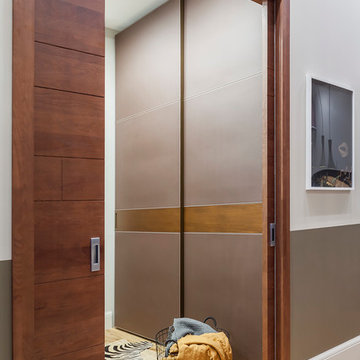
Юрий Гришко
Cette photo montre une petite entrée tendance avec un vestiaire, un mur gris, un sol en bois brun, une porte coulissante, une porte en bois brun et un sol jaune.
Cette photo montre une petite entrée tendance avec un vestiaire, un mur gris, un sol en bois brun, une porte coulissante, une porte en bois brun et un sol jaune.

製作建具によるレッドシダーの玄関引戸を開けると、大きな玄関ホールが迎えます。玄関ホールから、和室の客間、親世帯エリア、子世帯エリアへとアクセスすることができます。
Aménagement d'une grande entrée avec un couloir, un mur blanc, un sol en bois brun, une porte coulissante, une porte en bois brun, un sol marron, un plafond en papier peint et du papier peint.
Aménagement d'une grande entrée avec un couloir, un mur blanc, un sol en bois brun, une porte coulissante, une porte en bois brun, un sol marron, un plafond en papier peint et du papier peint.
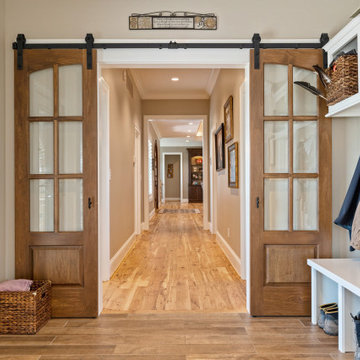
Mudroom with double barn doors
Idée de décoration pour une grande entrée tradition avec un vestiaire, un mur gris, un sol en carrelage de céramique, une porte coulissante, une porte en bois brun et un sol beige.
Idée de décoration pour une grande entrée tradition avec un vestiaire, un mur gris, un sol en carrelage de céramique, une porte coulissante, une porte en bois brun et un sol beige.
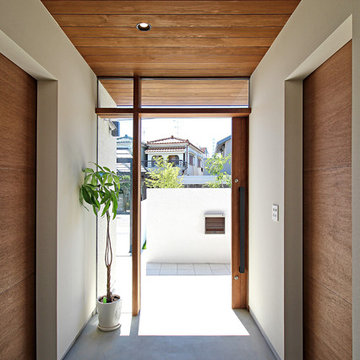
Réalisation d'une entrée minimaliste avec un couloir, un mur blanc, sol en béton ciré, une porte coulissante, une porte en bois brun et un sol gris.
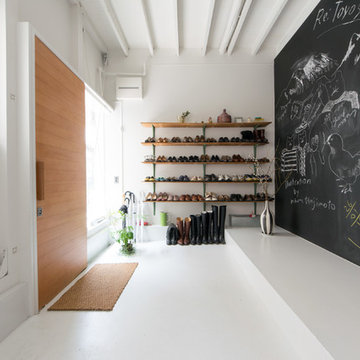
Idée de décoration pour une entrée design avec un mur blanc, une porte coulissante, une porte en bois brun et un couloir.
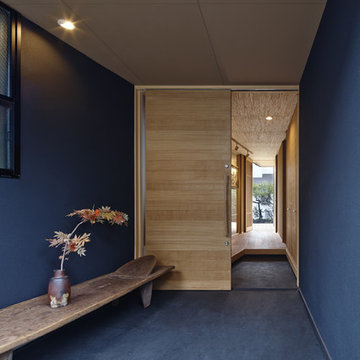
黒の家 撮影/岡田大次郎
Cette photo montre une entrée asiatique avec un couloir, un mur noir, sol en béton ciré, une porte coulissante, une porte en bois brun et un sol noir.
Cette photo montre une entrée asiatique avec un couloir, un mur noir, sol en béton ciré, une porte coulissante, une porte en bois brun et un sol noir.
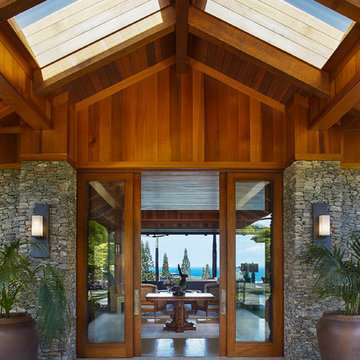
Réalisation d'une grande porte d'entrée ethnique avec une porte coulissante et une porte en bois brun.
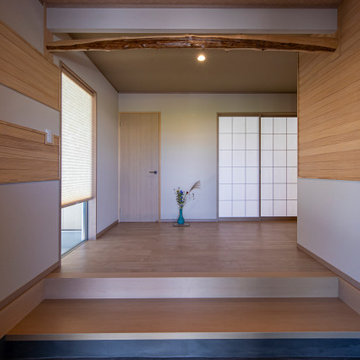
玄関の雰囲気をナチュラルモダンに。
そして和モダンの空間。
式台の存在が和を少し盛り上げる。
視界に光を柔らかく引き寄せる
障子の魅力も大切に。
Inspiration pour une entrée de taille moyenne avec un couloir, un mur beige, une porte coulissante, une porte en bois brun, un sol noir et un plafond en lambris de bois.
Inspiration pour une entrée de taille moyenne avec un couloir, un mur beige, une porte coulissante, une porte en bois brun, un sol noir et un plafond en lambris de bois.
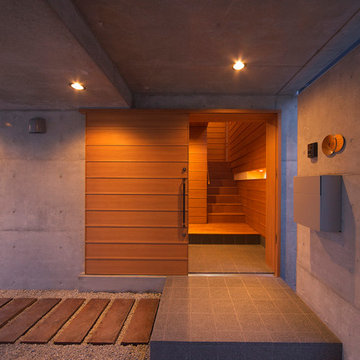
Réalisation d'une porte d'entrée minimaliste avec une porte en bois brun et une porte coulissante.
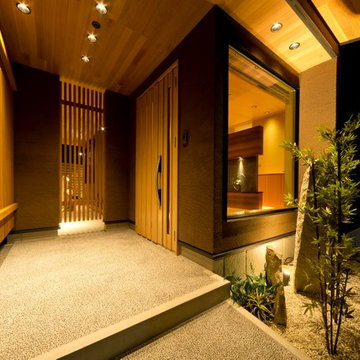
Idée de décoration pour une entrée asiatique avec une porte coulissante, une porte en bois brun et un sol gris.
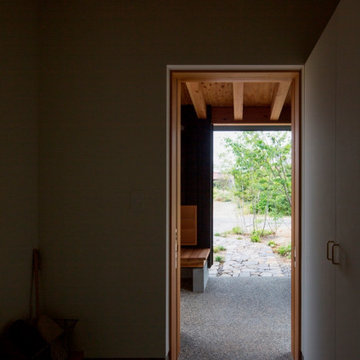
玄関土間よりポーチ方向を望む
洗い出しの床、引き込みの玄関扉
Cette image montre une porte d'entrée de taille moyenne avec un mur blanc, sol en béton ciré, une porte coulissante, une porte en bois brun et un sol gris.
Cette image montre une porte d'entrée de taille moyenne avec un mur blanc, sol en béton ciré, une porte coulissante, une porte en bois brun et un sol gris.
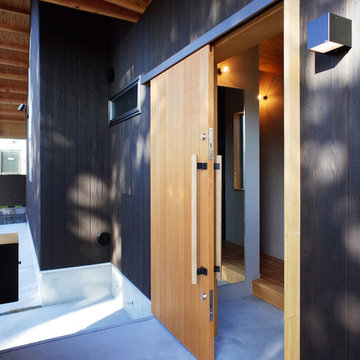
向かいの大きな木の木漏れ日が落ちる外壁。玄関内はグレートーンの落ち着いたインテリア。玄関内右手に1.3坪のシューズインクローゼット。
Idées déco pour une porte d'entrée scandinave de taille moyenne avec un mur noir, sol en béton ciré, une porte coulissante, une porte en bois brun et un sol gris.
Idées déco pour une porte d'entrée scandinave de taille moyenne avec un mur noir, sol en béton ciré, une porte coulissante, une porte en bois brun et un sol gris.
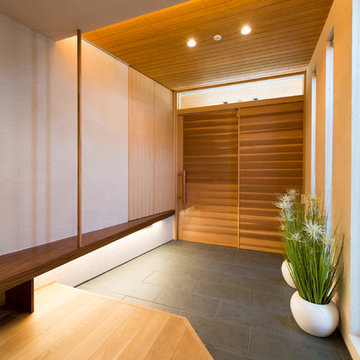
Idée de décoration pour une entrée asiatique avec un mur blanc, une porte coulissante, une porte en bois brun et un sol noir.

玄関引戸はヒバで制作。障子でLDKと区切ることも出来る。
Réalisation d'une entrée asiatique de taille moyenne avec un vestiaire, une porte coulissante, une porte en bois brun, un sol noir et un mur beige.
Réalisation d'une entrée asiatique de taille moyenne avec un vestiaire, une porte coulissante, une porte en bois brun, un sol noir et un mur beige.
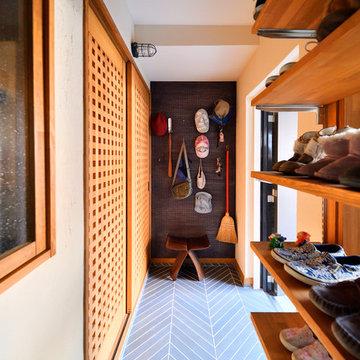
Inspiration pour une entrée asiatique avec un mur blanc, une porte coulissante, une porte en bois brun et un sol noir.
Idées déco d'entrées avec une porte coulissante et une porte en bois brun
1