Idées déco d'entrées avec une porte coulissante
Trier par :
Budget
Trier par:Populaires du jour
81 - 100 sur 1 443 photos
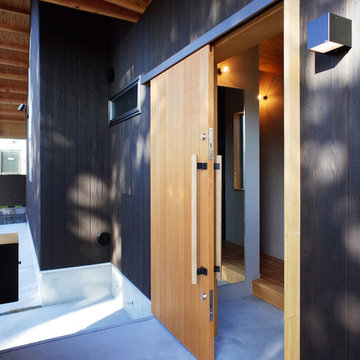
向かいの大きな木の木漏れ日が落ちる外壁。玄関内はグレートーンの落ち着いたインテリア。玄関内右手に1.3坪のシューズインクローゼット。
Idées déco pour une porte d'entrée scandinave de taille moyenne avec un mur noir, sol en béton ciré, une porte coulissante, une porte en bois brun et un sol gris.
Idées déco pour une porte d'entrée scandinave de taille moyenne avec un mur noir, sol en béton ciré, une porte coulissante, une porte en bois brun et un sol gris.
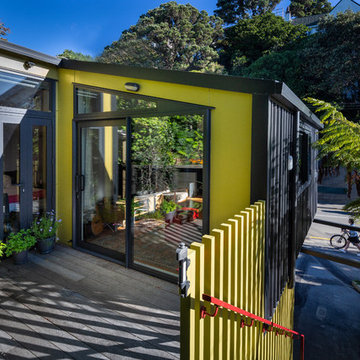
Cette image montre une petite porte d'entrée urbaine avec un mur vert et une porte coulissante.
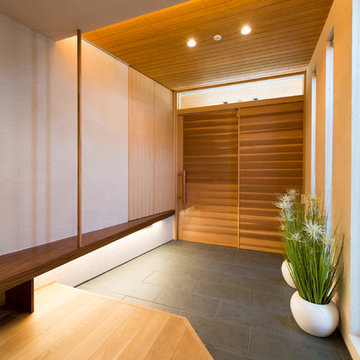
Idée de décoration pour une entrée asiatique avec un mur blanc, une porte coulissante, une porte en bois brun et un sol noir.
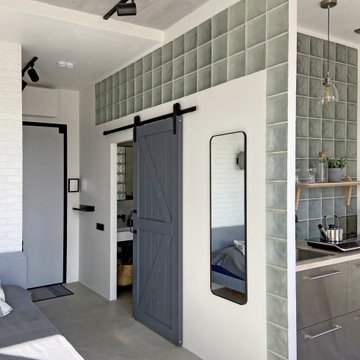
дверь в стиле лофт на амбарном механизме изолирует душевую комнату , экономит пространство . внутри есть замок закрывания
Réalisation d'une entrée urbaine avec un mur blanc, sol en béton ciré, une porte coulissante, une porte grise et un sol gris.
Réalisation d'une entrée urbaine avec un mur blanc, sol en béton ciré, une porte coulissante, une porte grise et un sol gris.

Aménagement d'une entrée asiatique avec un mur blanc, une porte coulissante et un sol marron.
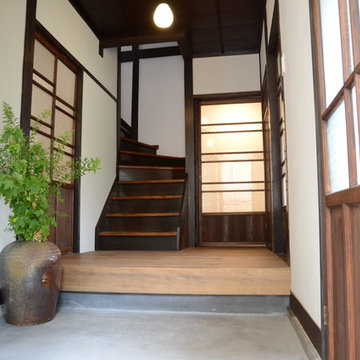
昭和の家
Réalisation d'une petite entrée asiatique avec un couloir, un mur gris, un sol en bois brun, une porte coulissante, une porte marron et un sol marron.
Réalisation d'une petite entrée asiatique avec un couloir, un mur gris, un sol en bois brun, une porte coulissante, une porte marron et un sol marron.
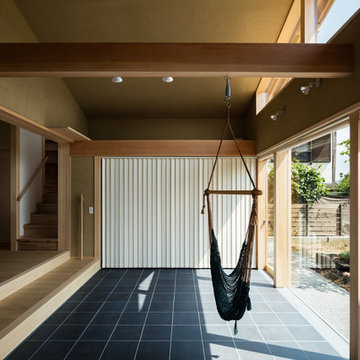
玄関ポーチより続いて淡路の窯変タイルを敷き詰めた土間空間.東側のお庭と掃き出し窓を全開することで一体化するエントランス空間です.そこは単なる三和土ではなく多目的に使える半屋外空間のようなユニークな場所.無垢の梁にハンモックを下げてくつろぎや遊びの場にもなります.内部空間と続く大きな開口部には引き込みの雪見障子を設置し,開ければ土間空間を介して庭まで繋がる広がりを感じさせる心地良い住まいです.
Photo:笹の倉舎/笹倉洋平
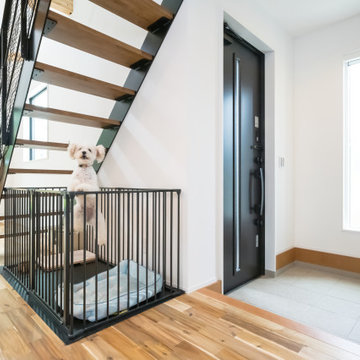
Inspiration pour une entrée urbaine de taille moyenne avec un mur blanc, une porte coulissante, un sol gris, un plafond en papier peint et du papier peint.

玄関引戸はヒバで制作。障子でLDKと区切ることも出来る。
Réalisation d'une entrée asiatique de taille moyenne avec un vestiaire, une porte coulissante, une porte en bois brun, un sol noir et un mur beige.
Réalisation d'une entrée asiatique de taille moyenne avec un vestiaire, une porte coulissante, une porte en bois brun, un sol noir et un mur beige.
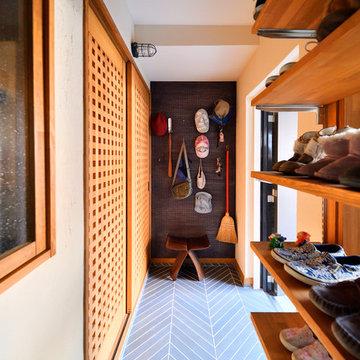
Inspiration pour une entrée asiatique avec un mur blanc, une porte coulissante, une porte en bois brun et un sol noir.

Photo by:ジェイクス 佐藤二郎
Inspiration pour une entrée nordique avec un mur blanc, une porte coulissante, une porte en bois brun et un sol beige.
Inspiration pour une entrée nordique avec un mur blanc, une porte coulissante, une porte en bois brun et un sol beige.
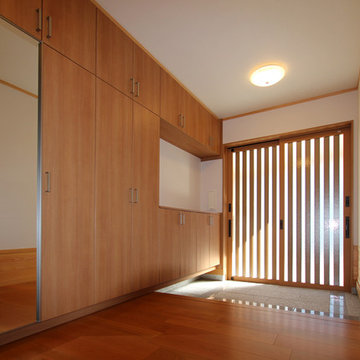
伊那市 Y邸 玄関(内)
Photo by : Taito Kusakabe
Cette image montre une petite entrée minimaliste avec un couloir, un mur blanc, un sol en contreplaqué, une porte coulissante, une porte en bois brun et un sol marron.
Cette image montre une petite entrée minimaliste avec un couloir, un mur blanc, un sol en contreplaqué, une porte coulissante, une porte en bois brun et un sol marron.

Idées déco pour une porte d'entrée asiatique avec une porte coulissante et une porte en bois clair.
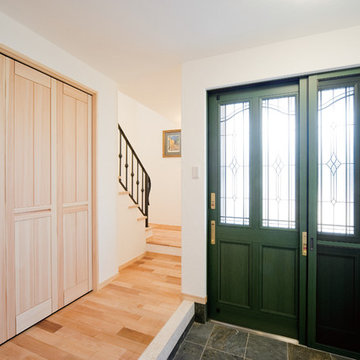
大きく開く玄関ドアはガラスも大きくとることで、明るい玄関に。
Cette photo montre une entrée avec un mur blanc, une porte coulissante et une porte verte.
Cette photo montre une entrée avec un mur blanc, une porte coulissante et une porte verte.
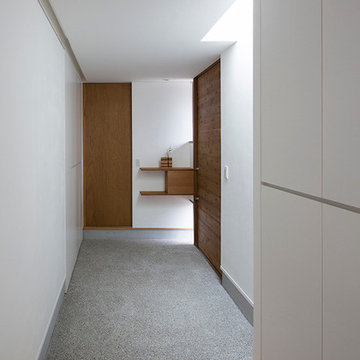
写真 | 堀 隆之
Cette photo montre une grande entrée avec un vestiaire, un mur blanc, une porte marron, une porte coulissante et un sol gris.
Cette photo montre une grande entrée avec un vestiaire, un mur blanc, une porte marron, une porte coulissante et un sol gris.
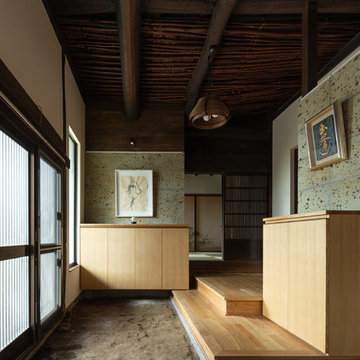
Photo by :西川公朗
Réalisation d'une entrée asiatique avec un mur blanc, une porte coulissante et un sol marron.
Réalisation d'une entrée asiatique avec un mur blanc, une porte coulissante et un sol marron.
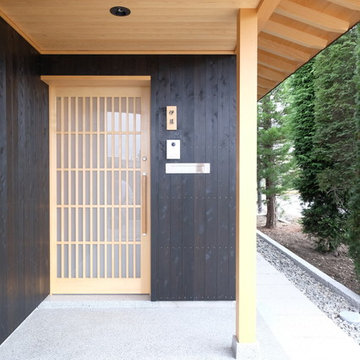
株式会社 五条建設
Idées déco pour une petite porte d'entrée asiatique avec un mur noir, sol en granite, une porte en bois clair, une porte coulissante et un sol gris.
Idées déco pour une petite porte d'entrée asiatique avec un mur noir, sol en granite, une porte en bois clair, une porte coulissante et un sol gris.
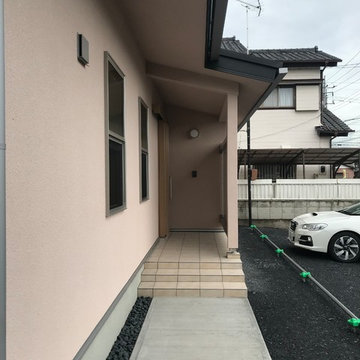
前面道路から、玄関まではコンクリート刷毛引き仕上げ。
Cette image montre une petite entrée avec un mur beige, un sol en carrelage de porcelaine, une porte coulissante, une porte en bois clair et un sol beige.
Cette image montre une petite entrée avec un mur beige, un sol en carrelage de porcelaine, une porte coulissante, une porte en bois clair et un sol beige.
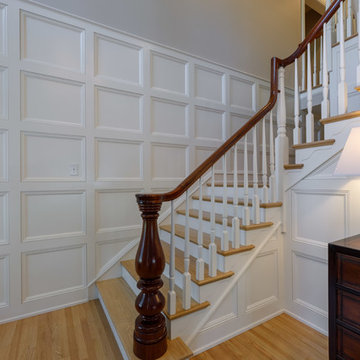
Complete renovation of a colonial home in Villanova. We installed custom millwork, moulding and coffered ceilings throughout the house. The stunning two-story foyer features custom millwork and moulding with raised panels, and mahogany stair rail and front door. The brand-new kitchen has a clean look with black granite counters and a European, crackled blue subway tile back splash. The large island has seating and storage. The master bathroom is a classic gray, with Carrera marble floors and a unique Carrera marble shower.
RUDLOFF Custom Builders has won Best of Houzz for Customer Service in 2014, 2015 2016 and 2017. We also were voted Best of Design in 2016, 2017 and 2018, which only 2% of professionals receive. Rudloff Custom Builders has been featured on Houzz in their Kitchen of the Week, What to Know About Using Reclaimed Wood in the Kitchen as well as included in their Bathroom WorkBook article. We are a full service, certified remodeling company that covers all of the Philadelphia suburban area. This business, like most others, developed from a friendship of young entrepreneurs who wanted to make a difference in their clients’ lives, one household at a time. This relationship between partners is much more than a friendship. Edward and Stephen Rudloff are brothers who have renovated and built custom homes together paying close attention to detail. They are carpenters by trade and understand concept and execution. RUDLOFF CUSTOM BUILDERS will provide services for you with the highest level of professionalism, quality, detail, punctuality and craftsmanship, every step of the way along our journey together.
Specializing in residential construction allows us to connect with our clients early in the design phase to ensure that every detail is captured as you imagined. One stop shopping is essentially what you will receive with RUDLOFF CUSTOM BUILDERS from design of your project to the construction of your dreams, executed by on-site project managers and skilled craftsmen. Our concept: envision our client’s ideas and make them a reality. Our mission: CREATING LIFETIME RELATIONSHIPS BUILT ON TRUST AND INTEGRITY.
Photo Credit: JMB Photoworks
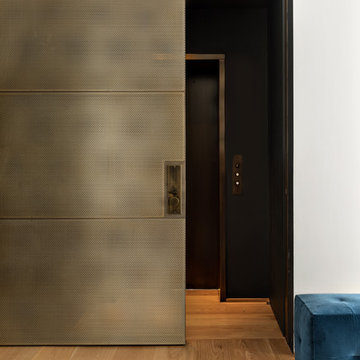
Photography: Regan Wood Photography
Idée de décoration pour un vestibule nordique de taille moyenne avec un mur gris, parquet clair, une porte coulissante, une porte métallisée et un sol beige.
Idée de décoration pour un vestibule nordique de taille moyenne avec un mur gris, parquet clair, une porte coulissante, une porte métallisée et un sol beige.
Idées déco d'entrées avec une porte coulissante
5