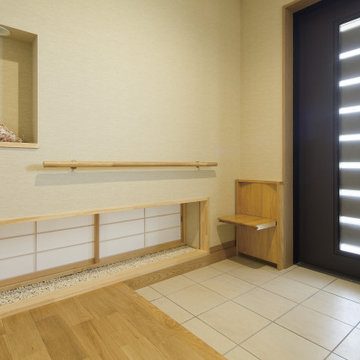Idées déco d'entrées avec une porte coulissante
Trier par :
Budget
Trier par:Populaires du jour
161 - 180 sur 1 443 photos
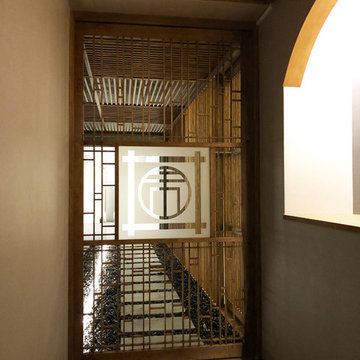
組子にて制作したオリジナル建具
フロスト加工をしたガラスを組み込んでいます
Nextcolors.Inc
Inspiration pour une porte d'entrée asiatique de taille moyenne avec un mur gris, un sol en carrelage de porcelaine, une porte coulissante, une porte en bois brun et un sol gris.
Inspiration pour une porte d'entrée asiatique de taille moyenne avec un mur gris, un sol en carrelage de porcelaine, une porte coulissante, une porte en bois brun et un sol gris.
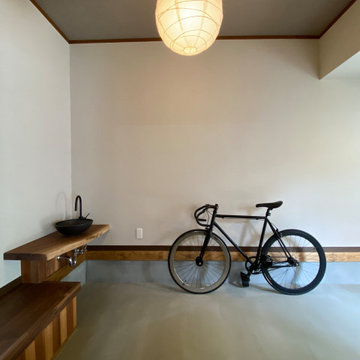
Idée de décoration pour une petite entrée asiatique avec un mur blanc, une porte coulissante, une porte marron, un sol gris, un plafond en papier peint et du papier peint.
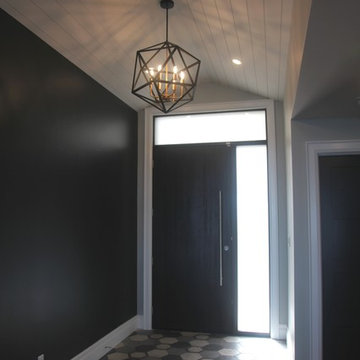
Exemple d'un hall d'entrée éclectique de taille moyenne avec un mur noir, un sol en carrelage de porcelaine, une porte coulissante, une porte en bois foncé et un sol multicolore.
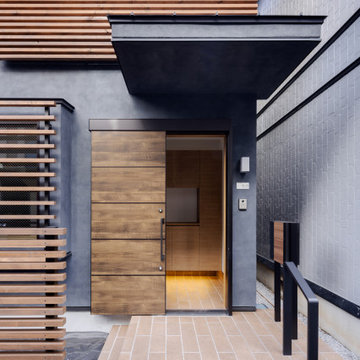
外壁は、墨を入れた左官仕上。グレーの左官基材に、墨を入れてコテ塗りしています。斑が入った感じのニュアンスがでた仕上で、左官職人さんの腕が極上でした。めちゃくちゃ上手いです。
Cette photo montre un petit hall d'entrée scandinave avec un mur gris, tomettes au sol, une porte coulissante, une porte en bois foncé et un sol beige.
Cette photo montre un petit hall d'entrée scandinave avec un mur gris, tomettes au sol, une porte coulissante, une porte en bois foncé et un sol beige.
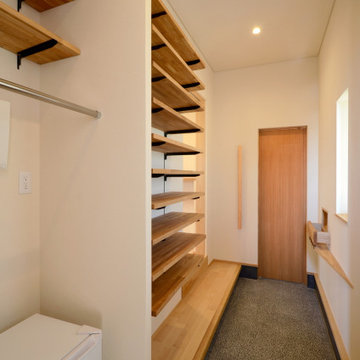
「御津日暮の家」ファミリー玄関です。コートハンガー、可動棚、郵便受け備えています。
Inspiration pour une entrée de taille moyenne avec un couloir, un mur blanc, parquet clair, une porte coulissante, une porte en bois foncé, un sol marron, un plafond en papier peint et du papier peint.
Inspiration pour une entrée de taille moyenne avec un couloir, un mur blanc, parquet clair, une porte coulissante, une porte en bois foncé, un sol marron, un plafond en papier peint et du papier peint.
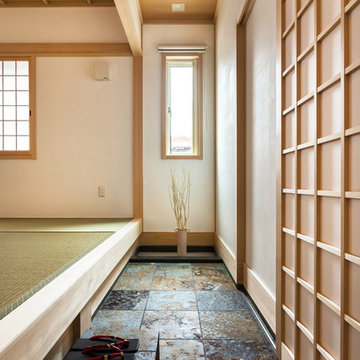
空間がより豊かになり、暮らしに広がりを生む通り土間をライフスタイルに合わせて取り入れてみました。
Réalisation d'une entrée asiatique avec un couloir, un mur blanc, une porte coulissante, une porte en bois clair et un sol gris.
Réalisation d'une entrée asiatique avec un couloir, un mur blanc, une porte coulissante, une porte en bois clair et un sol gris.
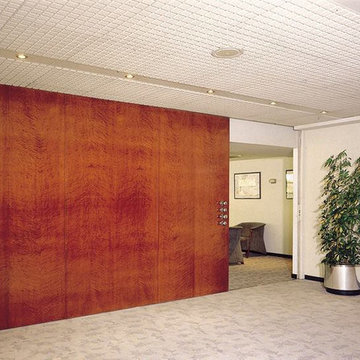
Large Sliding Door specializes in creating the largest, most lightweight, strongest Eco-friendly doors for high-end applications. These large sliding doors are not only strong and a fraction of the weight of any other door, but they can be customized to withstand the most intense challenges that would cause any other door to fail… and there’s more: Large Sliding Door can match the appearance of your overall project duplicate the look of any other sliding door in existence.
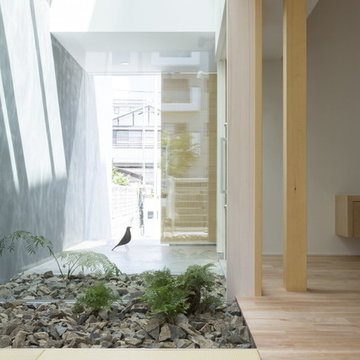
Aménagement d'une entrée scandinave de taille moyenne avec un couloir, un mur blanc, sol en béton ciré, une porte coulissante, une porte en bois clair et un sol gris.
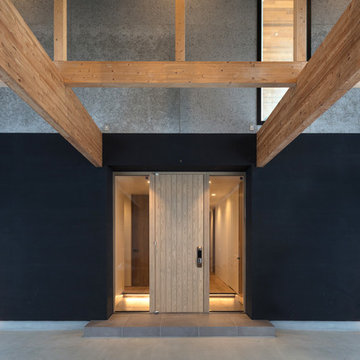
TSUBASA Photo by: Koji Sakai
Idées déco pour une entrée moderne avec un mur noir, sol en béton ciré, une porte coulissante, une porte en bois clair et un sol gris.
Idées déco pour une entrée moderne avec un mur noir, sol en béton ciré, une porte coulissante, une porte en bois clair et un sol gris.
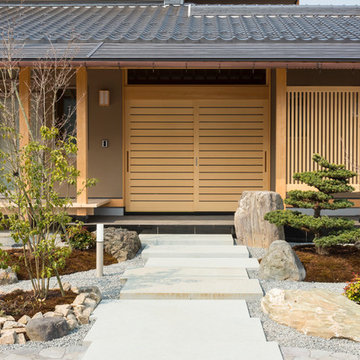
Idée de décoration pour une porte d'entrée asiatique avec un mur marron, une porte coulissante et une porte en bois clair.
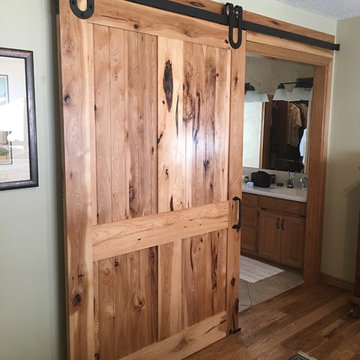
Réalisation d'une grande entrée chalet avec un mur beige, un sol en bois brun, une porte coulissante, une porte en bois brun et un sol marron.
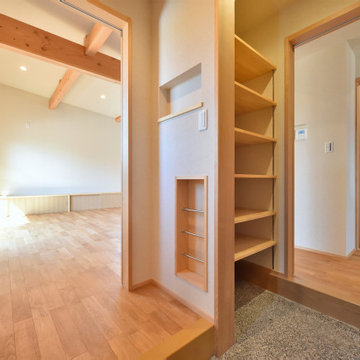
天井まであるシューズクローゼットは家族の靴をたくさん収納できます。パントリーまで通り抜けることもでき、奥様にっこり。
Réalisation d'une entrée avec un couloir, une porte coulissante et une porte marron.
Réalisation d'une entrée avec un couloir, une porte coulissante et une porte marron.
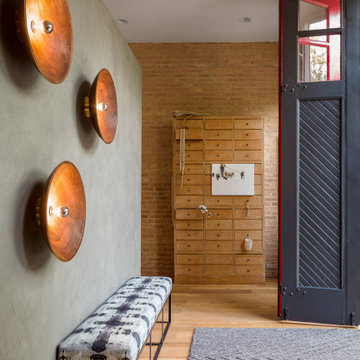
Old Firehouse for an urban family.
Exemple d'un hall d'entrée chic avec un mur gris, un sol en bois brun, une porte coulissante, une porte noire, un sol marron et un mur en parement de brique.
Exemple d'un hall d'entrée chic avec un mur gris, un sol en bois brun, une porte coulissante, une porte noire, un sol marron et un mur en parement de brique.
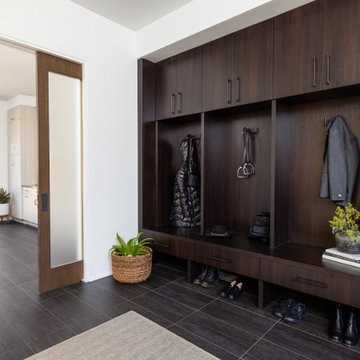
The more formal mudroom sits adjacent to the laundry room in this modern home which utilizes double pocket doors with satin glass to close off the more utilitarian laundry space when guests enter through the informal side entrance.
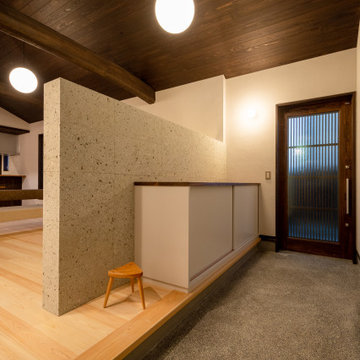
Aménagement d'une entrée avec un mur blanc, une porte coulissante, une porte noire, un sol gris et un plafond en lambris de bois.
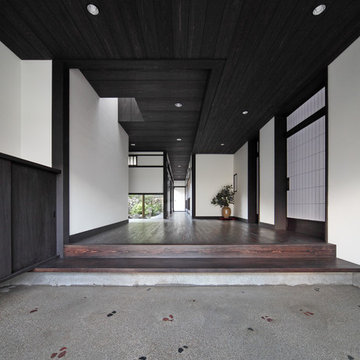
玄関を見る。床は一二三石を埋め込んだ三和土(タタキ)仕上げ。
[Photo 辰巳和良]
Réalisation d'une entrée asiatique de taille moyenne avec un couloir, un mur blanc, sol en béton ciré, une porte coulissante, une porte noire et un sol gris.
Réalisation d'une entrée asiatique de taille moyenne avec un couloir, un mur blanc, sol en béton ciré, une porte coulissante, une porte noire et un sol gris.
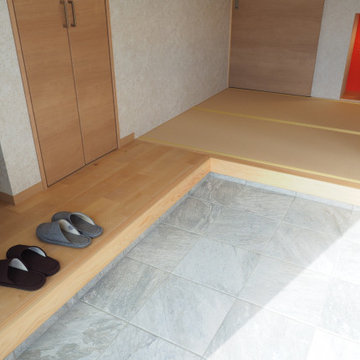
玄関の高さを抑えることで、靴を整えやすく上り下りも楽にできます。外部にはスロープも設置。
Cette photo montre une entrée asiatique de taille moyenne avec un couloir, un mur beige, tomettes au sol, une porte coulissante, une porte en bois clair et un sol gris.
Cette photo montre une entrée asiatique de taille moyenne avec un couloir, un mur beige, tomettes au sol, une porte coulissante, une porte en bois clair et un sol gris.

1階は水周り以外を、4本の柱が立つオープンな空間として作りました。柱間には建具の脱着を想定したレールなどを装備し、建具の付け外しでワンルーム空間から、四つの分節した空間(三つの子供室+玄関ホール)に様変わりできるように考えられています。1階は土間の玄関ホール奥にある開放的な螺旋階段で2・3階とつながりをもたせてあります。
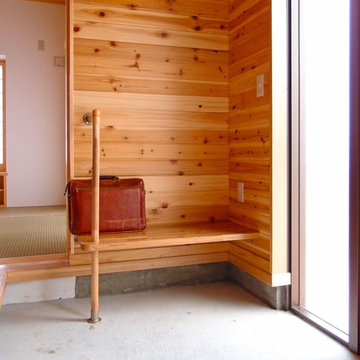
玄関ホールに、何気に便利で小粋
Cette photo montre une entrée tendance avec un couloir, sol en béton ciré, une porte coulissante, une porte en verre et un sol gris.
Cette photo montre une entrée tendance avec un couloir, sol en béton ciré, une porte coulissante, une porte en verre et un sol gris.
Idées déco d'entrées avec une porte coulissante
9
